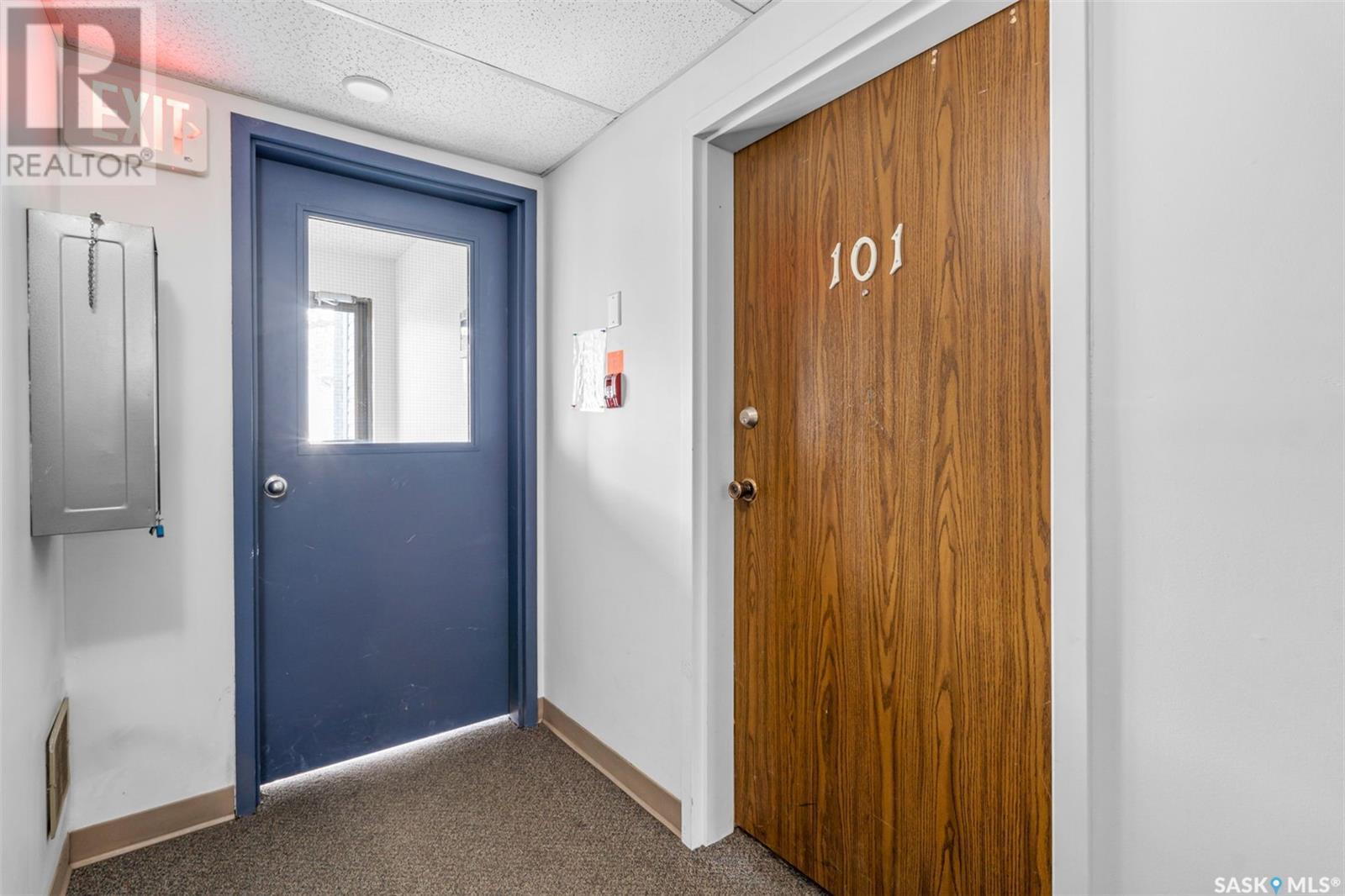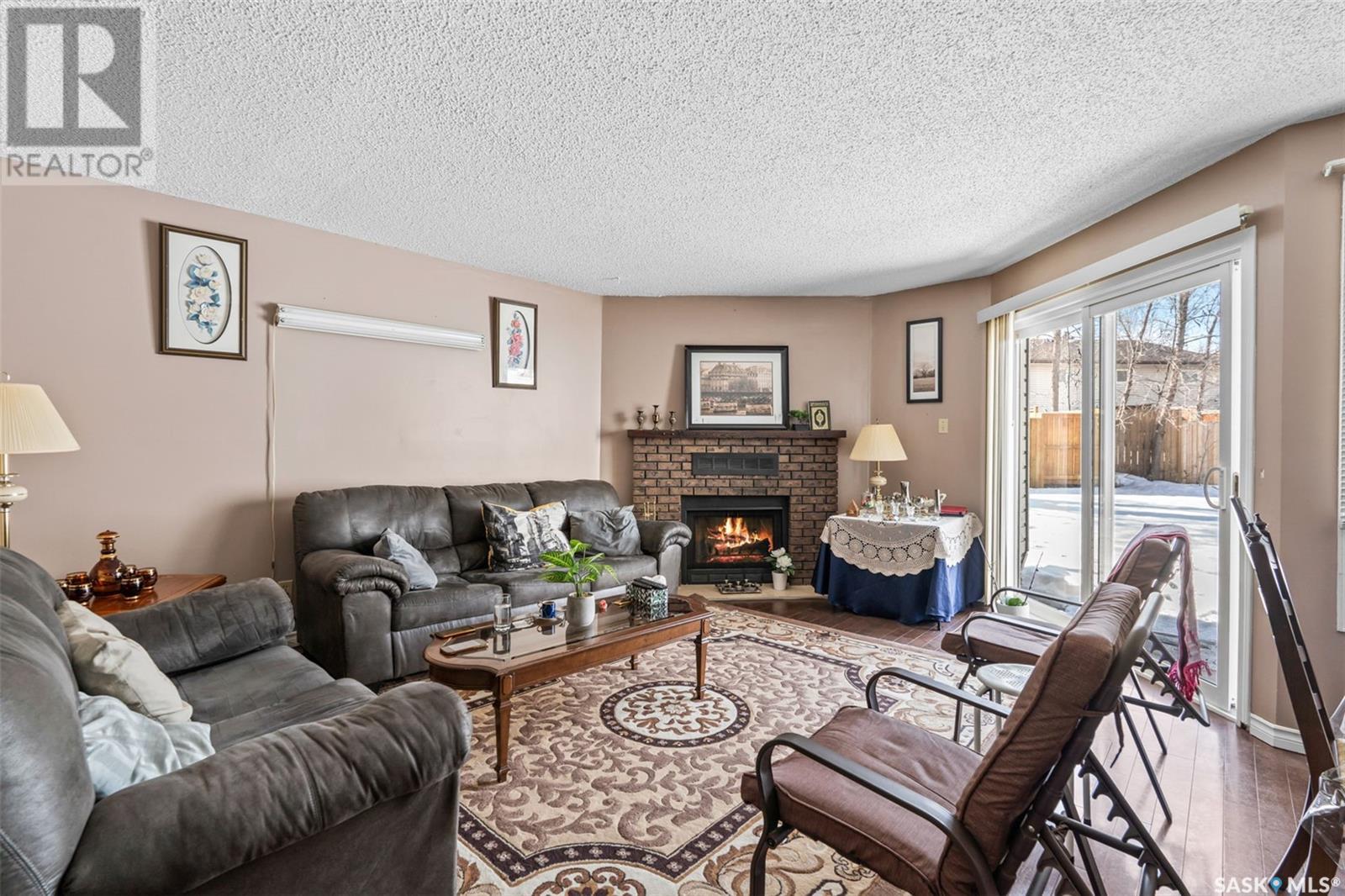101 314 Tait Crescent Saskatoon, Saskatchewan S7H 5L2
$159,900Maintenance,
$495 Monthly
Maintenance,
$495 MonthlyWelcome to #101 - 314 Tait Crescent. This end unit features an open floor plan (kitchen with dining room open to the living room), a spacious primary bedroom as well as the secondary bedroom. This main floor unit features patio doors with direct access to your personal back patio, overlooking green space (at the back of the complex away from the street). Windows have been updated. This small quiet complex includes a roof top patio and indoor storage room. This is a must see for first time home buyers or investors. Fridge, stove, dishwasher, washer, dryer, wall unit air conditioner, and all window coverings included. Great proximity to many amenities including bus routes, shopping, golf course, walking trails, Lakewood park, and the leisure center. 1 electrified parking stall. (id:43042)
Property Details
| MLS® Number | SK002129 |
| Property Type | Single Family |
| Neigbourhood | Wildwood |
| Community Features | Pets Allowed With Restrictions |
| Features | Treed, Irregular Lot Size |
| Structure | Patio(s) |
Building
| Bathroom Total | 1 |
| Bedrooms Total | 2 |
| Appliances | Washer, Refrigerator, Intercom, Dishwasher, Dryer, Window Coverings, Hood Fan, Stove |
| Architectural Style | Low Rise |
| Constructed Date | 1982 |
| Cooling Type | Wall Unit |
| Heating Fuel | Electric |
| Heating Type | Baseboard Heaters |
| Size Interior | 917 Sqft |
| Type | Apartment |
Parking
| Surfaced | 1 |
| Other | |
| Parking Space(s) | 1 |
Land
| Acreage | No |
| Fence Type | Partially Fenced |
| Landscape Features | Lawn |
Rooms
| Level | Type | Length | Width | Dimensions |
|---|---|---|---|---|
| Main Level | Kitchen | 7 ft ,4 in | 9 ft ,1 in | 7 ft ,4 in x 9 ft ,1 in |
| Main Level | Dining Room | 9 ft ,8 in | 8 ft | 9 ft ,8 in x 8 ft |
| Main Level | Living Room | 15 ft ,4 in | 12 ft ,10 in | 15 ft ,4 in x 12 ft ,10 in |
| Main Level | 4pc Bathroom | Measurements not available | ||
| Main Level | Primary Bedroom | 12 ft ,10 in | 12 ft ,8 in | 12 ft ,10 in x 12 ft ,8 in |
| Main Level | Bedroom | 11 ft ,3 in | 10 ft | 11 ft ,3 in x 10 ft |
| Main Level | Laundry Room | 9 ft ,2 in | 5 ft ,3 in | 9 ft ,2 in x 5 ft ,3 in |
https://www.realtor.ca/real-estate/28149144/101-314-tait-crescent-saskatoon-wildwood
Interested?
Contact us for more information































