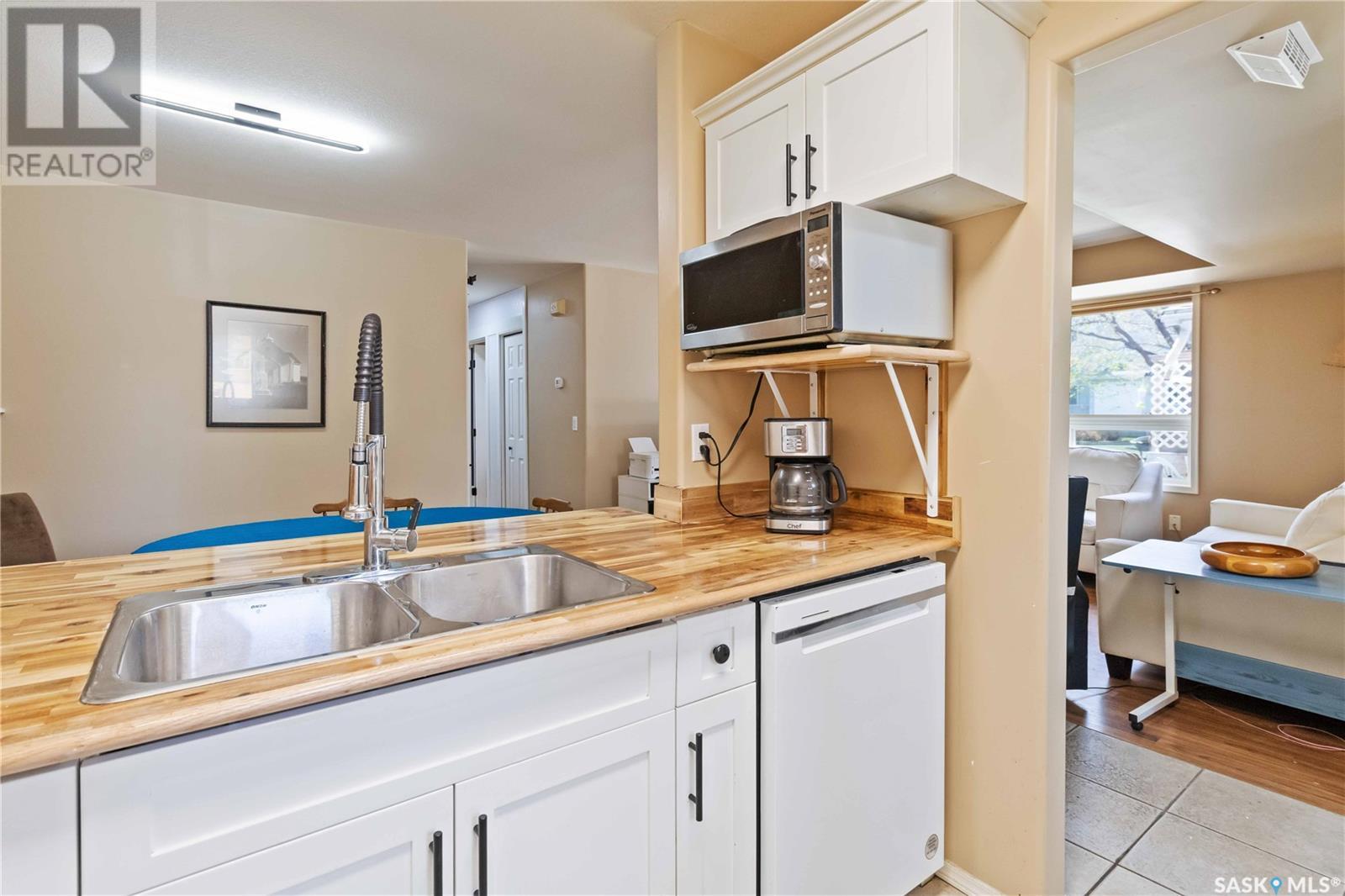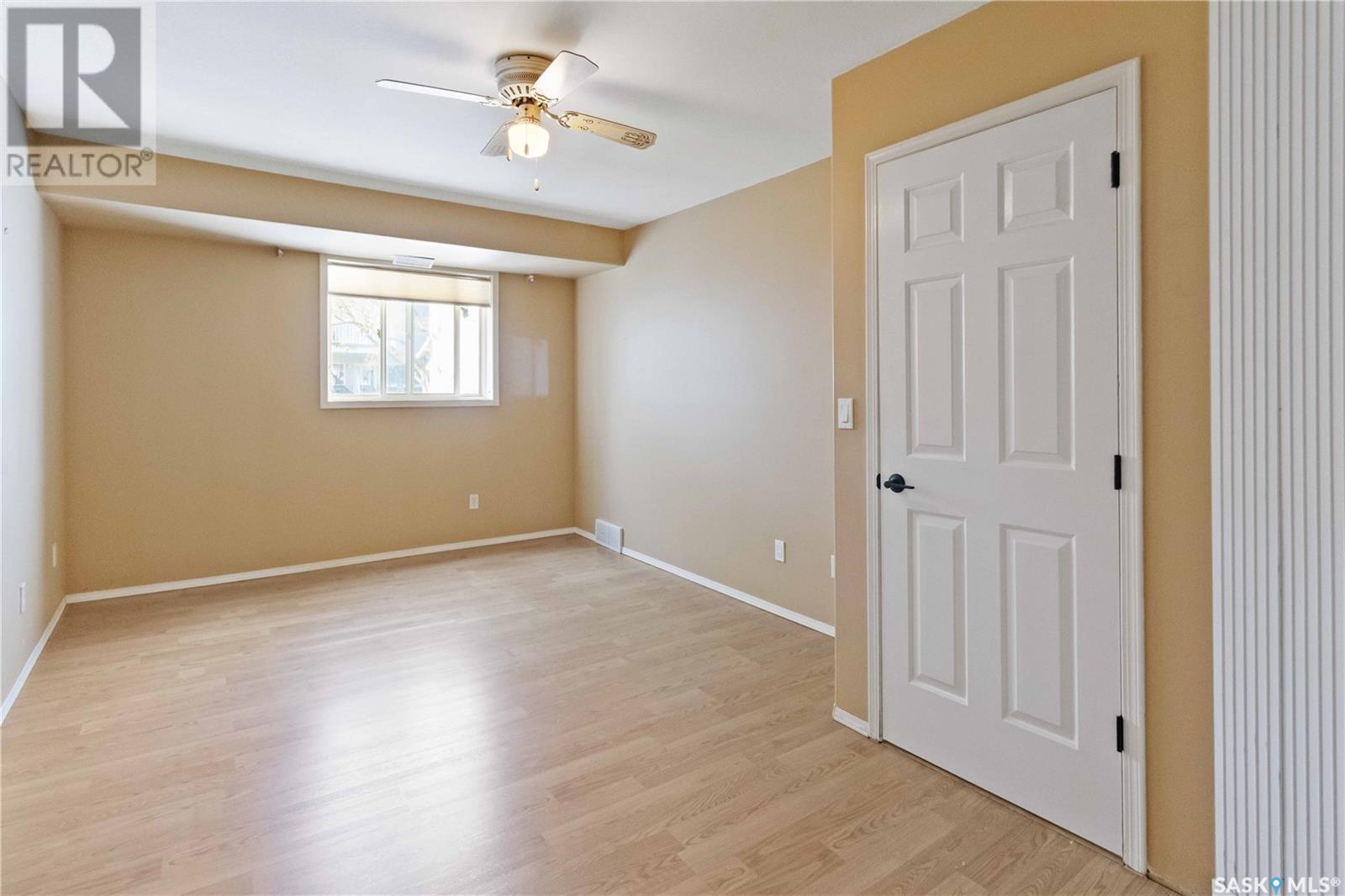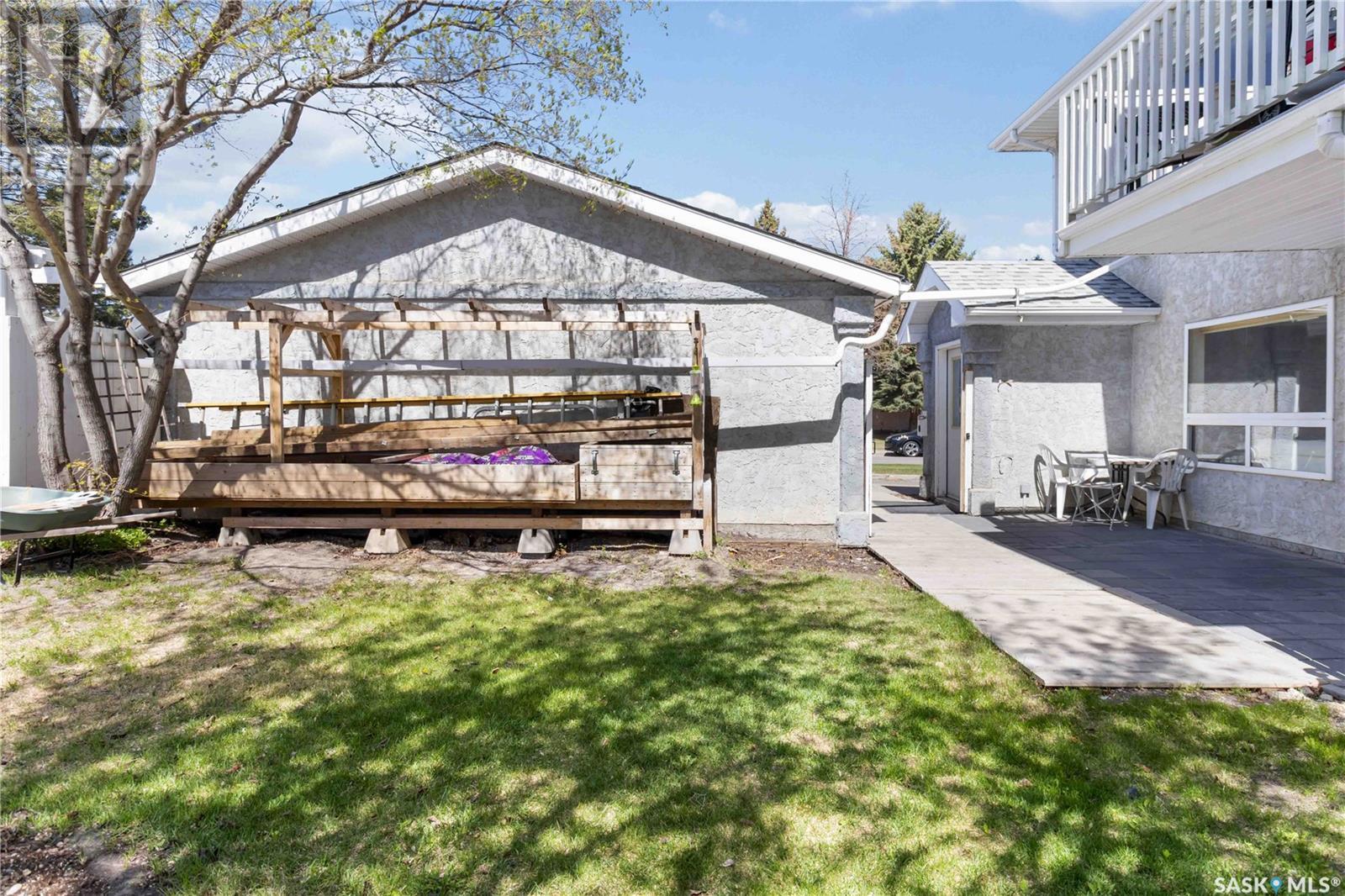101 615 Perehudoff Crescent Saskatoon, Saskatchewan S7N 4K6
$264,900Maintenance,
$450 Monthly
Maintenance,
$450 MonthlyEnjoy easy, low-maintenance living at #101 - 615 Perehudoff Crescent! This bright 1,004 sq. ft. 2-bedroom, 1-bath condo in sought-after Erindale is steps from parks, schools, shopping, and more. Inside, you'll find an open living/dining area, an updated kitchen with butcher block counter, and newer appliances (last 3 years). The spacious primary bedroom offers a 10x18 layout with walk-in closet, plus in-suite laundry and a large storage room for added convenience. Relax outdoors on your newer patio that opens to a beautiful shared courtyard. Sidewalks and paved areas in the complex are scheduled for upgrades this year, adding even more value. Ground-level, wheelchair accessible, with a newer hot water heater and your own single garage — affordable, move-in ready, and stress-free!Contact your Realtor today to schedule your viewing! (id:43042)
Property Details
| MLS® Number | SK005205 |
| Property Type | Single Family |
| Neigbourhood | Erindale |
| Community Features | Pets Allowed With Restrictions |
| Features | Treed, Wheelchair Access |
| Structure | Patio(s) |
Building
| Bathroom Total | 1 |
| Bedrooms Total | 2 |
| Appliances | Washer, Refrigerator, Dishwasher, Dryer, Microwave, Window Coverings, Garage Door Opener Remote(s), Stove |
| Architectural Style | Bungalow |
| Constructed Date | 1994 |
| Cooling Type | Central Air Conditioning |
| Heating Fuel | Natural Gas |
| Heating Type | Forced Air |
| Stories Total | 1 |
| Size Interior | 1004 Sqft |
| Type | Row / Townhouse |
Parking
| Detached Garage | |
| Surfaced | 1 |
| Parking Pad | |
| Other | |
| Parking Space(s) | 2 |
Land
| Acreage | No |
| Landscape Features | Lawn |
Rooms
| Level | Type | Length | Width | Dimensions |
|---|---|---|---|---|
| Main Level | Dining Room | 8 ft | 8 ft ,4 in | 8 ft x 8 ft ,4 in |
| Main Level | Kitchen | 8 ft ,7 in | 8 ft ,6 in | 8 ft ,7 in x 8 ft ,6 in |
| Main Level | Living Room | 14 ft | 10 ft ,5 in | 14 ft x 10 ft ,5 in |
| Main Level | Bedroom | 11 ft | 10 ft | 11 ft x 10 ft |
| Main Level | Primary Bedroom | 10 ft ,4 in | 18 ft ,6 in | 10 ft ,4 in x 18 ft ,6 in |
| Main Level | 4pc Bathroom | 8 ft ,2 in | 11 ft | 8 ft ,2 in x 11 ft |
| Main Level | Storage | 4 ft | 7 ft | 4 ft x 7 ft |
| Main Level | Laundry Room | Measurements not available |
https://www.realtor.ca/real-estate/28286404/101-615-perehudoff-crescent-saskatoon-erindale
Interested?
Contact us for more information


































