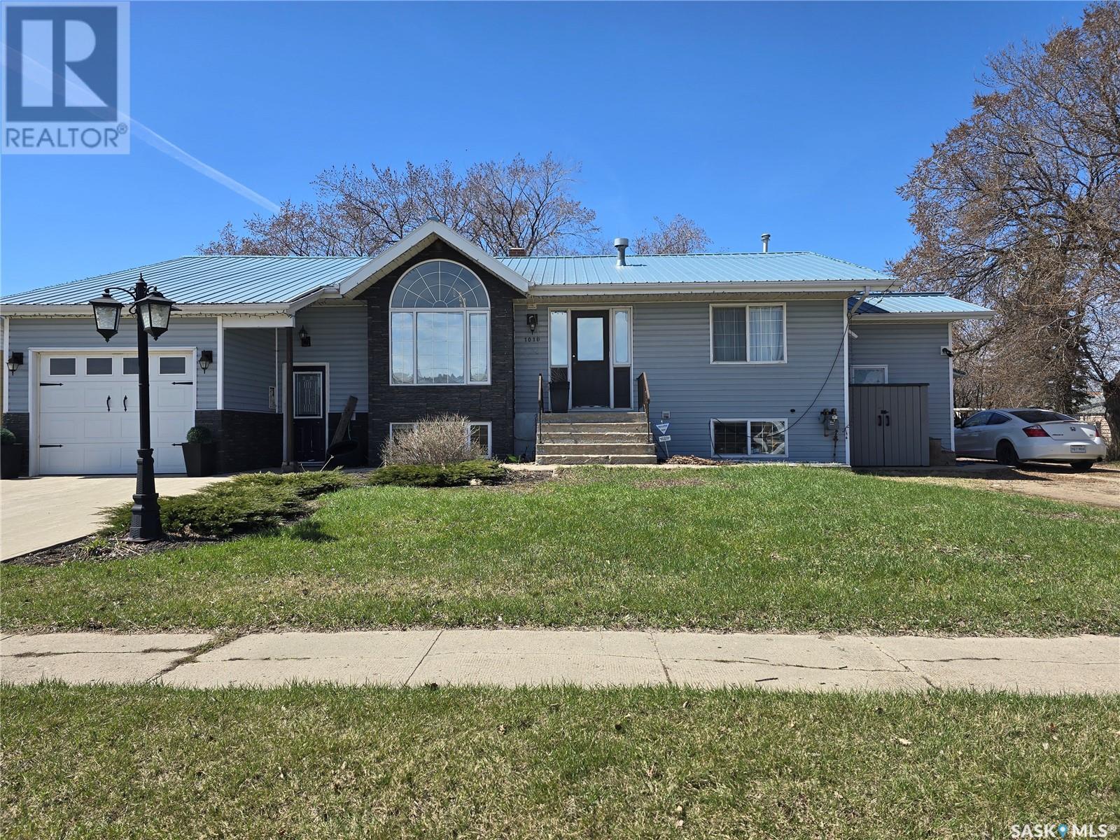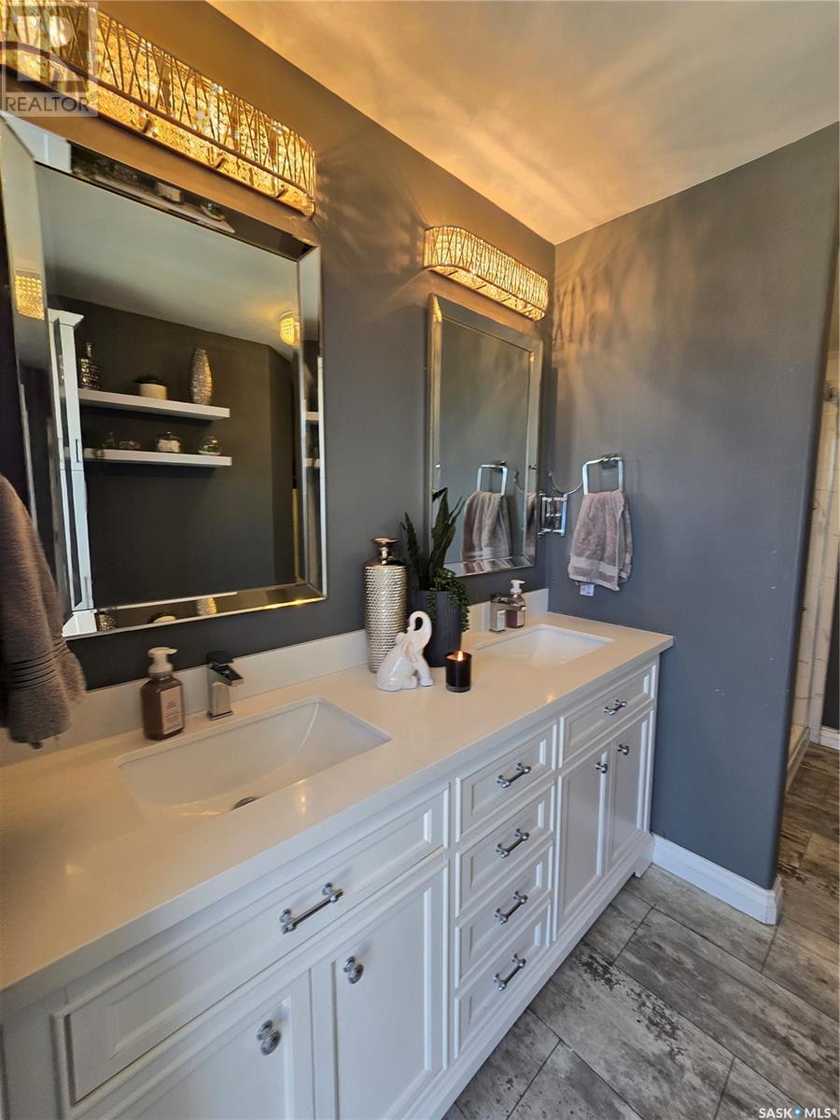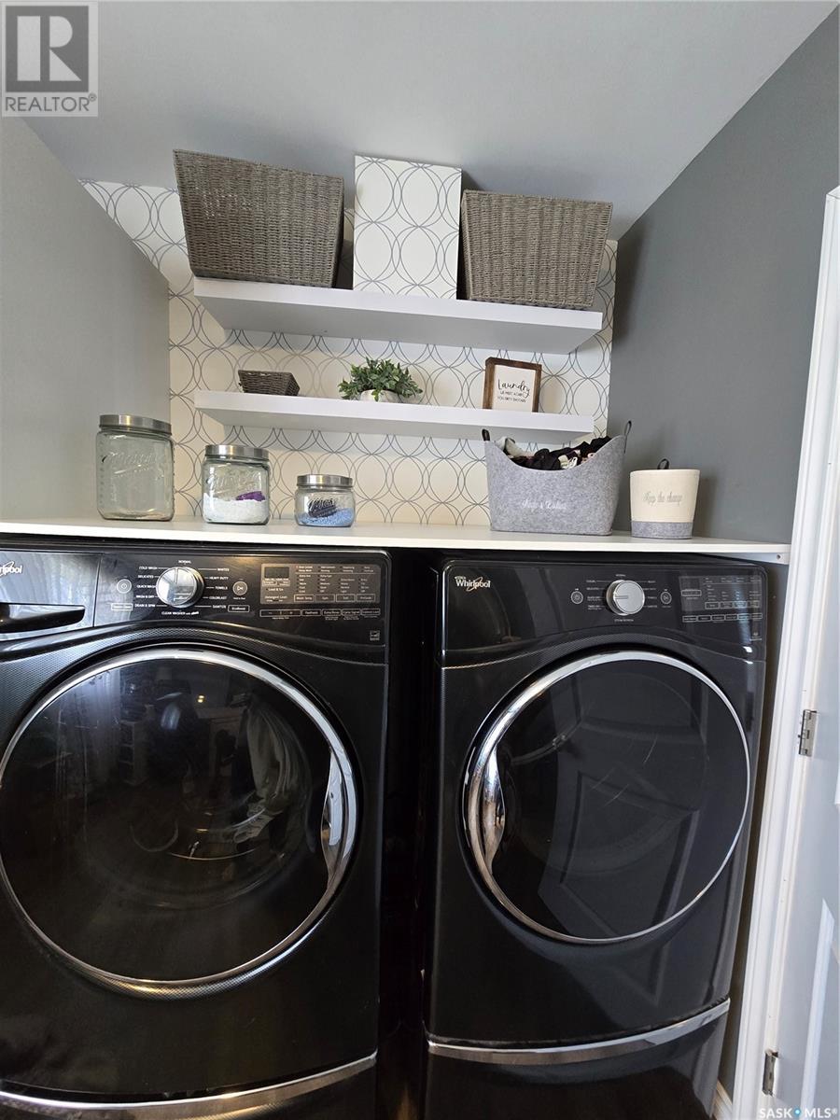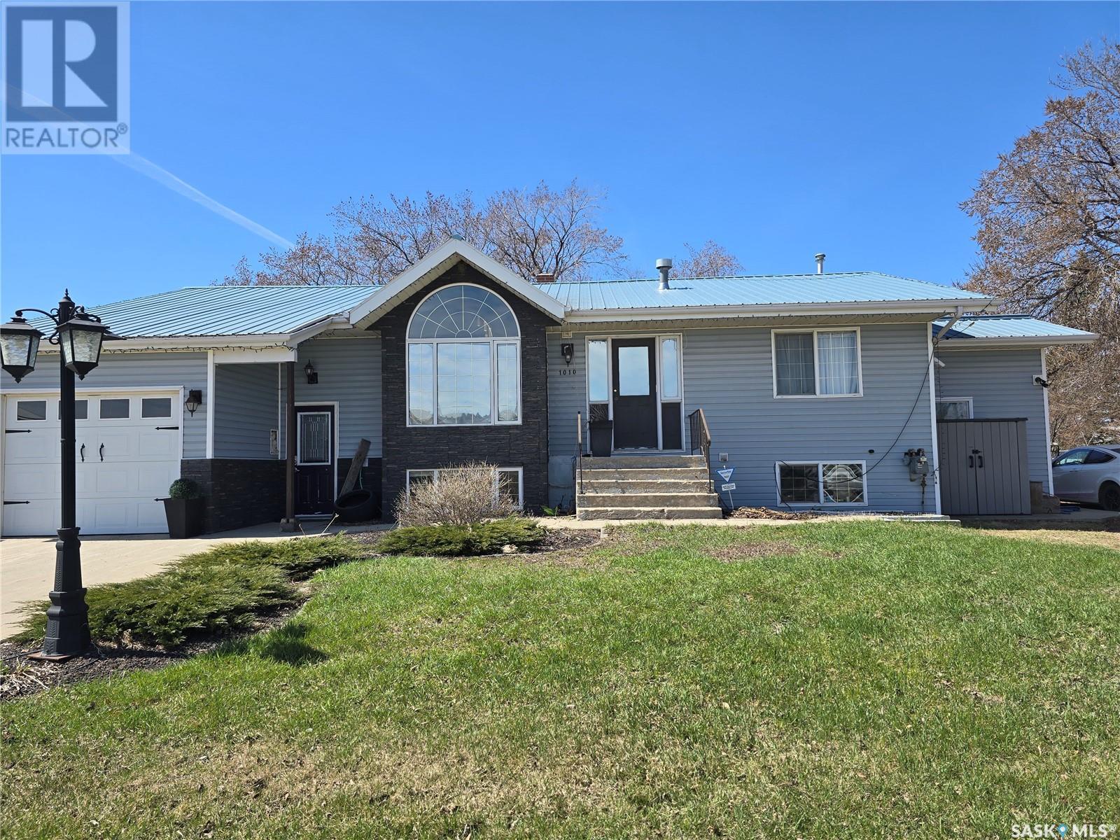4 Bedroom
2 Bathroom
1749 sqft
Raised Bungalow
Fireplace
Central Air Conditioning
Forced Air
Lawn, Garden Area
$349,999
Complete Package property with 2 garages, 4 bedrooms plus loft, 3 bathrooms, fenced yard, finished basement with kitchen/bar , 2 decks...all of this and more for a great price! Enter the home from the front into the the one of 2 large foyers... help keep organized with the storage built-ins. The single attached garage is conveniently located off this area. The loft above the garage can be used as a bedroom or office , you decide. Entering into the kitchen next...classic white cabinets with granite counter tops make cooking wonderful especially with the NG stove and other appliances. The dining room has garden doors that lead to the sunny side deck that provides an outdoor kitchen that is included. Gather around in the living room to a NG fireplace. Master bedroom is cozy with an electric fireplace, and a large custom built walk in closet organizers. The renovated main floor bath has double sinks, a large walk in shower (tiled , rain shower with 6 jets) , and will lead you to the 8 man hot tub off the back deck. The second bedroom also has the washer and dryer with folding space and lots of cabinets for storage. To the north side of the home , there was an addition - foyer with entrance to the basement at it was used as a suite many years ago. 2 bedrooms , a wet bar/ kitchen and family room , 3 piece bath with laundry is set up in the basement. New carpet just installed in some of the areas. This home provides a fenced back yard with firepit area and lots of storage inside and out. There is everything you can think of and more here included. Life made simply at 1010 Desmond , just looking for a new family , could it be yours? This home has been extensively renovated over the years with a newer white classic kitchen and granite counter tops, 4 piece bathroom with walk in tiled shower (rain shower - 6 jets), new carpet in the 2 bedrooms in the basement. (id:43042)
Property Details
|
MLS® Number
|
SK004559 |
|
Property Type
|
Single Family |
|
Features
|
Treed, Lane, Rectangular, Double Width Or More Driveway, Sump Pump |
|
Structure
|
Deck |
Building
|
Bathroom Total
|
2 |
|
Bedrooms Total
|
4 |
|
Appliances
|
Washer, Refrigerator, Dryer, Microwave, Alarm System, Garburator, Window Coverings, Garage Door Opener Remote(s), Storage Shed, Stove |
|
Architectural Style
|
Raised Bungalow |
|
Basement Development
|
Finished |
|
Basement Type
|
Full (finished) |
|
Constructed Date
|
1956 |
|
Cooling Type
|
Central Air Conditioning |
|
Fire Protection
|
Alarm System |
|
Fireplace Fuel
|
Electric,wood |
|
Fireplace Present
|
Yes |
|
Fireplace Type
|
Conventional,conventional |
|
Heating Fuel
|
Natural Gas |
|
Heating Type
|
Forced Air |
|
Stories Total
|
1 |
|
Size Interior
|
1749 Sqft |
|
Type
|
House |
Parking
|
Attached Garage
|
|
|
Detached Garage
|
|
|
R V
|
|
|
Heated Garage
|
|
|
Parking Space(s)
|
6 |
Land
|
Acreage
|
No |
|
Fence Type
|
Fence |
|
Landscape Features
|
Lawn, Garden Area |
|
Size Frontage
|
90 Ft |
|
Size Irregular
|
11236.50 |
|
Size Total
|
11236.5 Sqft |
|
Size Total Text
|
11236.5 Sqft |
Rooms
| Level |
Type |
Length |
Width |
Dimensions |
|
Basement |
Bedroom |
|
|
12'6 x 11'4 |
|
Basement |
Bedroom |
|
|
10'9 x 9'9 |
|
Basement |
3pc Bathroom |
|
|
13'6 x 8'0 |
|
Basement |
Dining Nook |
|
|
13'10 x 6'8 |
|
Basement |
Family Room |
|
|
Measurements not available |
|
Basement |
Kitchen |
|
|
Measurements not available |
|
Main Level |
Dining Room |
|
|
11'10 x 13'8 |
|
Main Level |
Kitchen |
|
|
11'8 x 16'7 |
|
Main Level |
Living Room |
|
|
13'9 x 18'7 |
|
Main Level |
Bedroom |
|
|
14'3 x 9'9 |
|
Main Level |
Primary Bedroom |
|
|
13'9 x 10'6 |
|
Main Level |
4pc Bathroom |
|
|
11'7 x 7'9 |
|
Main Level |
Foyer |
|
|
19'2 x 5'7 |
|
Main Level |
Loft |
|
|
9'10 x 11'5 |
|
Main Level |
Foyer |
10 ft |
10 ft |
10 ft x 10 ft |
https://www.realtor.ca/real-estate/28256702/1010-desmond-street-grenfell












































