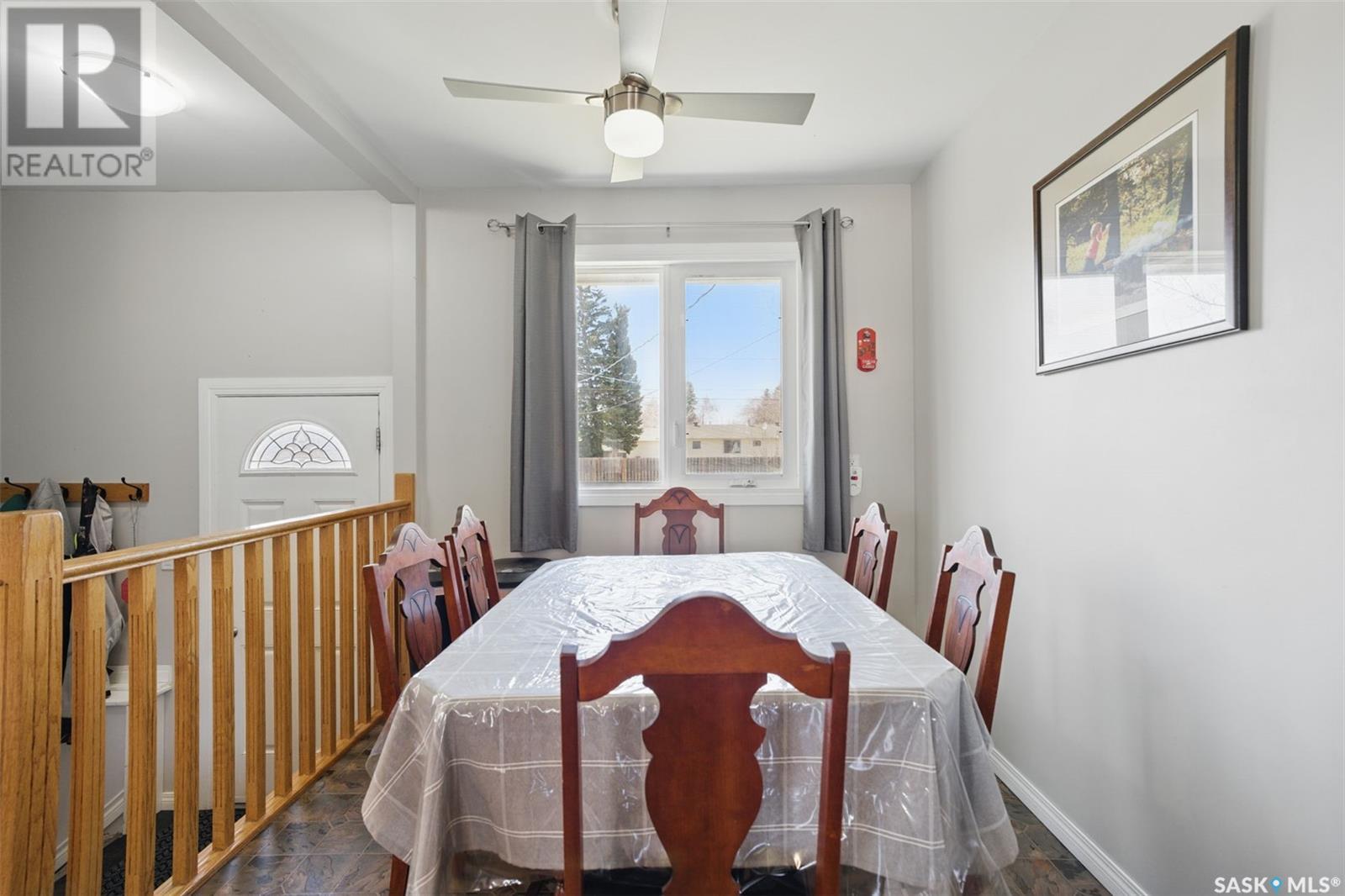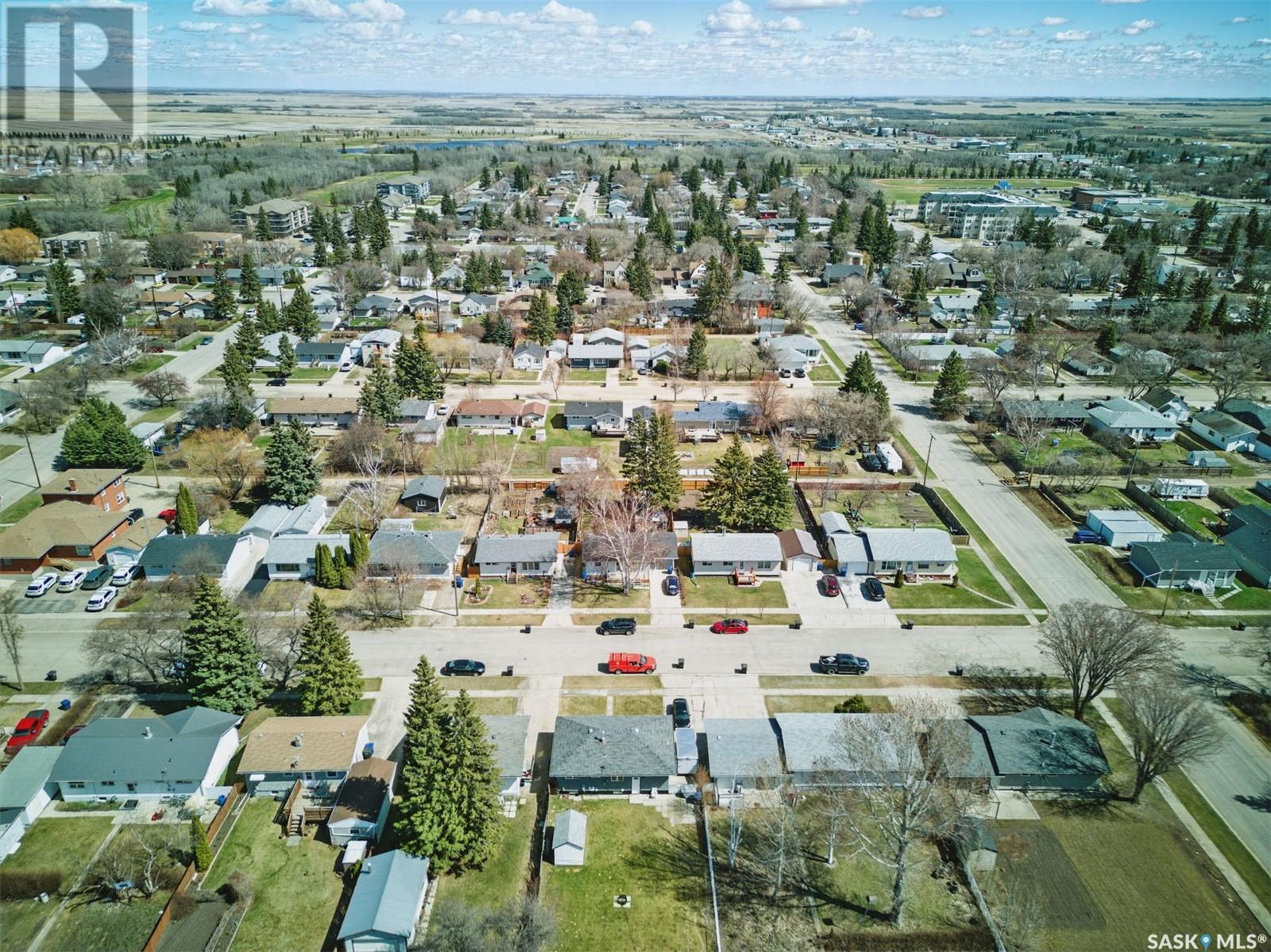3 Bedroom
2 Bathroom
900 sqft
Bungalow
Central Air Conditioning
Forced Air
Lawn
$269,900
Perfect starter home in a prime location. This well-cared-for and upgraded property is located just two blocks from St. Augustine School and park, nestled in a mature, family-friendly neighborhood. The kitchen features classic oak cabinetry and opens into the dining area, offering a clear view of the backyard. The spacious front living room is finished with laminate flooring, creating a warm and inviting main living space. The main floor includes two comfortable bedrooms and a full bathroom. The basement is fully finished and offers great additional living space, including a family room, an extra bedroom, and a second full bathroom—perfect for guests, a home office, or a growing family. The backyard is fully fenced and includes green space, mature trees, a patio area, and a storage shed. There is also plenty of room to build a future garage with convenient alley access. With many recent updates and a smart, functional layout, this home is move-in ready and a fantastic opportunity for first-time buyers. Call your favourite real estate agent to schedule a showing. (id:43042)
Property Details
|
MLS® Number
|
SK004547 |
|
Property Type
|
Single Family |
|
Features
|
Treed, Lane, Sump Pump |
|
Structure
|
Patio(s) |
Building
|
Bathroom Total
|
2 |
|
Bedrooms Total
|
3 |
|
Appliances
|
Washer, Refrigerator, Dishwasher, Dryer, Microwave, Stove |
|
Architectural Style
|
Bungalow |
|
Constructed Date
|
1960 |
|
Cooling Type
|
Central Air Conditioning |
|
Heating Fuel
|
Natural Gas |
|
Heating Type
|
Forced Air |
|
Stories Total
|
1 |
|
Size Interior
|
900 Sqft |
|
Type
|
House |
Parking
Land
|
Acreage
|
No |
|
Fence Type
|
Fence |
|
Landscape Features
|
Lawn |
|
Size Frontage
|
50 Ft |
|
Size Irregular
|
50x131 |
|
Size Total Text
|
50x131 |
Rooms
| Level |
Type |
Length |
Width |
Dimensions |
|
Basement |
Family Room |
21 ft ,7 in |
19 ft |
21 ft ,7 in x 19 ft |
|
Basement |
3pc Bathroom |
6 ft ,2 in |
4 ft ,9 in |
6 ft ,2 in x 4 ft ,9 in |
|
Basement |
Bedroom |
10 ft ,8 in |
11 ft |
10 ft ,8 in x 11 ft |
|
Basement |
Other |
16 ft ,7 in |
12 ft ,4 in |
16 ft ,7 in x 12 ft ,4 in |
|
Main Level |
Kitchen |
11 ft ,10 in |
7 ft ,4 in |
11 ft ,10 in x 7 ft ,4 in |
|
Main Level |
Dining Room |
11 ft |
8 ft |
11 ft x 8 ft |
|
Main Level |
Living Room |
21 ft ,6 in |
11 ft ,8 in |
21 ft ,6 in x 11 ft ,8 in |
|
Main Level |
4pc Bathroom |
9 ft |
4 ft ,9 in |
9 ft x 4 ft ,9 in |
|
Main Level |
Primary Bedroom |
12 ft ,2 in |
11 ft ,7 in |
12 ft ,2 in x 11 ft ,7 in |
|
Main Level |
Bedroom |
9 ft ,3 in |
10 ft ,2 in |
9 ft ,3 in x 10 ft ,2 in |
https://www.realtor.ca/real-estate/28256134/1015-11th-street-humboldt









































