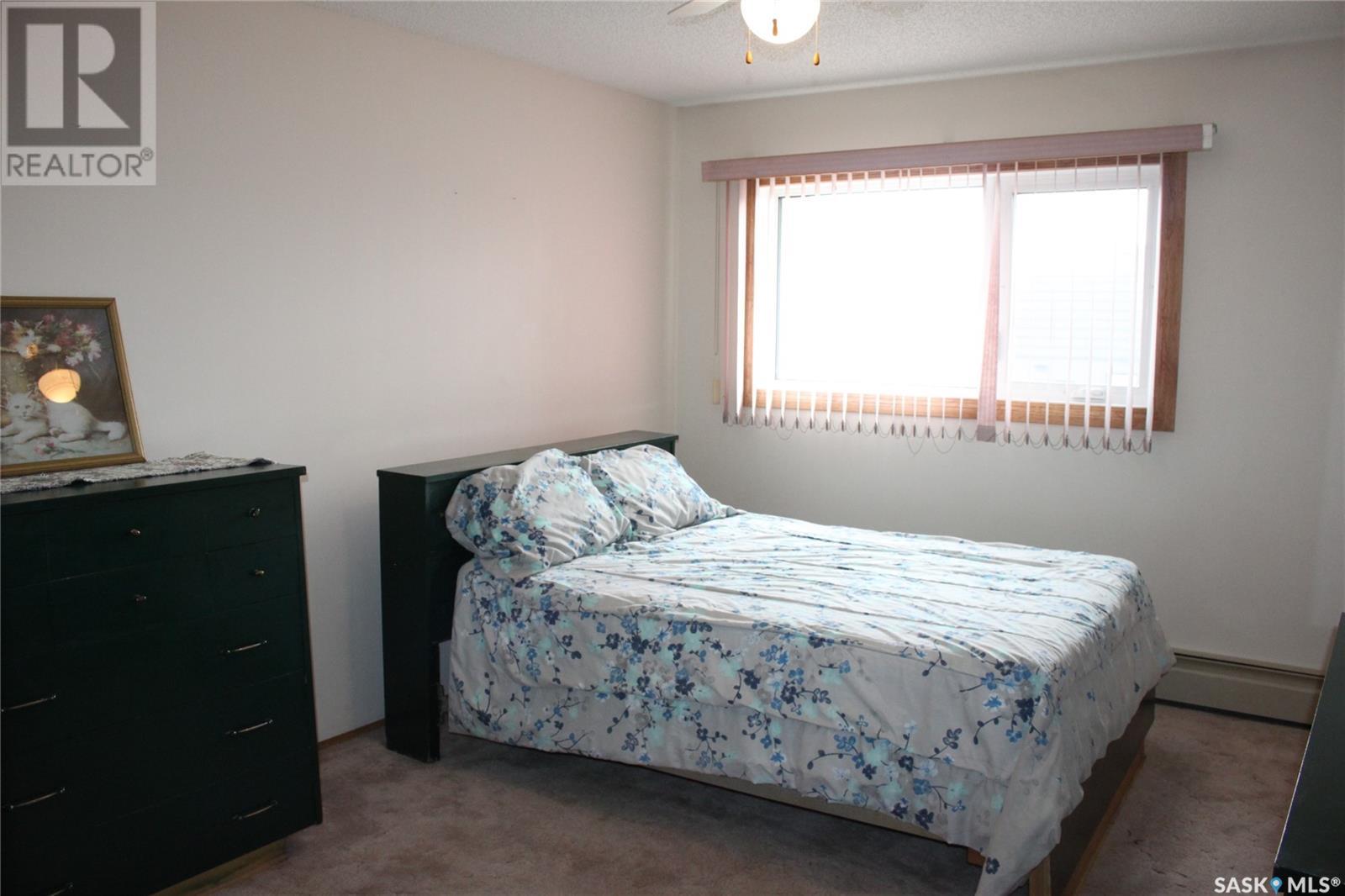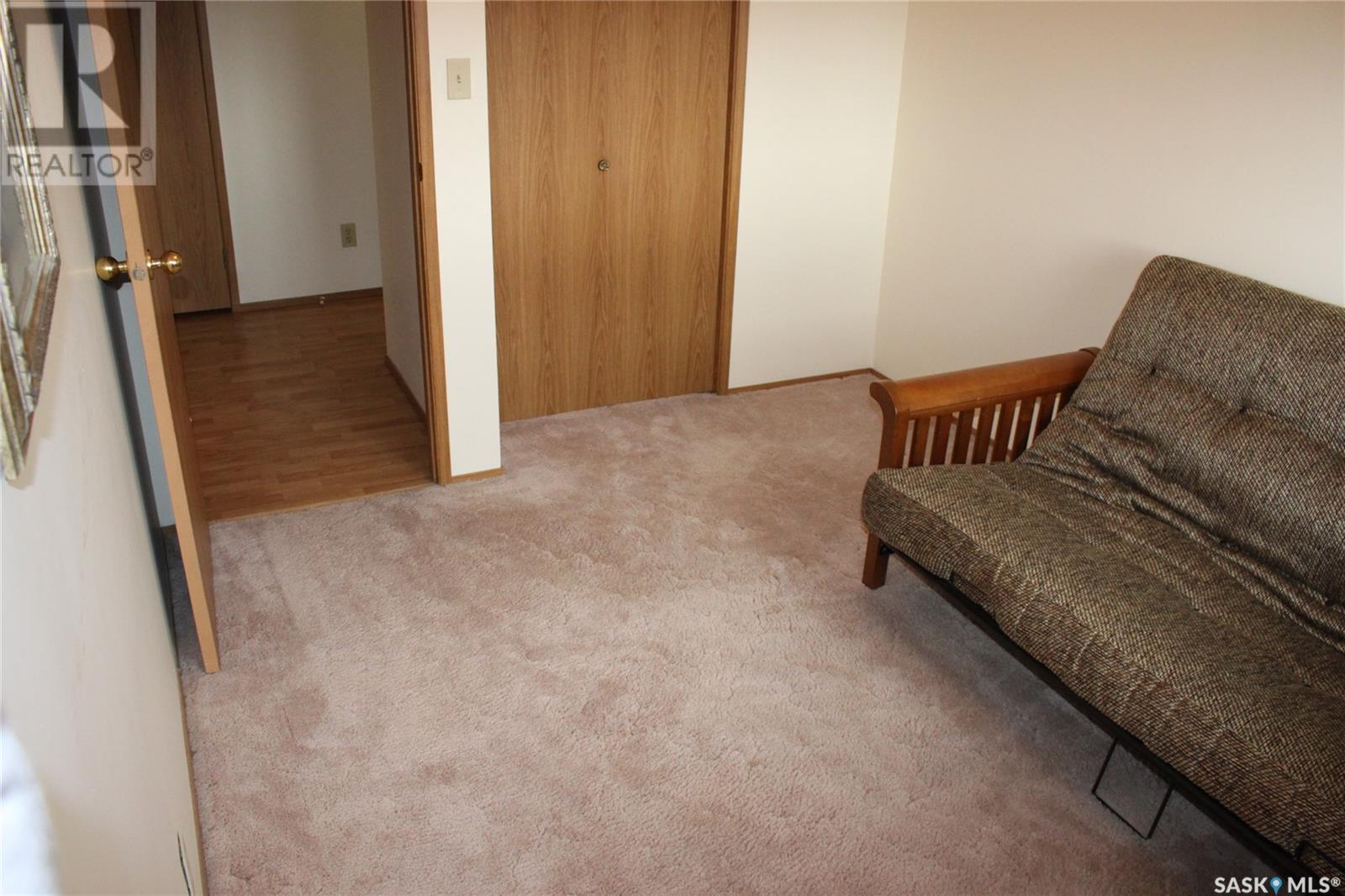102 1130 Radway Street N Regina, Saskatchewan S4X 4J5
$214,900Maintenance,
$550 Monthly
Maintenance,
$550 MonthlyDiscover Lakewood Village condo living! This lovely main floor 3 bedroom, 2 bath 1221 sq ft condo showcases so much space all on one level! A very solid building, this condo was built in 1987 and is a rare find as it is often challenging to find one in such good condition with THREE bedrooms, a 2pc ensuite, & in-suite laundry! Situated in the desirable neighborhood of Lakewood, the south-facing corner unit offers a bright, functional and ever so practical floor plan! The kitchen is cheery and a good size with all appliances included & the charming little kitchen table with two chairs can stay, too! The dining area with a west-facing window also invites an abundance of natural light to brighten this space & light flows so naturally into the kitchen. The carpeted living room is HUGE with access to that south-facing & sprawling 22+ ft patio -- perfect for plants & raised garden beds & to enjoy the fresh air! Suite 102 boasts three generously sized bedrooms with newer PVC windows, including a primary suite complete with a walk-in closet & a private en-suite bathroom. The main four-piece bathroom is perfectly situated within this exceptionally clean suite! A spacious laundry room, equipped with a washer & dryer, (freezer can stay), adds convenience to the unit with plenty of room for storage, too! The heated underground parking stall is ideally positioned and well-labeled as 102. Plenty of visitor parking! Location is fabulous! Around the corner is a grocery store, pharmacy, restaurants, professional services, coffee shops, & more! This self-managed condo board is efficient with strong money management & a healthy reserve of funds. Owners often gather in the amenity room for social activities. Nothing to worry about in this 24-unit condo complex - enjoy the freedom of condo ownership without giving up space! Immediate possession is available. Condo fees are $550/month & include water & heat. No pets allowed. (id:43042)
Property Details
| MLS® Number | SK002788 |
| Property Type | Single Family |
| Neigbourhood | Lakewood |
| Community Features | Pets Not Allowed |
| Features | Treed, Elevator, Wheelchair Access |
| Structure | Deck |
Building
| Bathroom Total | 2 |
| Bedrooms Total | 3 |
| Appliances | Washer, Refrigerator, Dishwasher, Dryer, Window Coverings, Garage Door Opener Remote(s), Hood Fan, Stove |
| Architectural Style | Low Rise |
| Constructed Date | 1987 |
| Cooling Type | Wall Unit |
| Heating Type | Baseboard Heaters, Hot Water |
| Size Interior | 1216 Sqft |
| Type | Apartment |
Parking
| Underground | 1 |
| Other | |
| Parking Space(s) | 1 |
Land
| Acreage | No |
Rooms
| Level | Type | Length | Width | Dimensions |
|---|---|---|---|---|
| Main Level | Foyer | 3 ft ,5 in | 8 ft ,1 in | 3 ft ,5 in x 8 ft ,1 in |
| Main Level | Living Room | 14 ft ,5 in | 15 ft ,5 in | 14 ft ,5 in x 15 ft ,5 in |
| Main Level | Dining Room | 8 ft ,8 in | 11 ft ,8 in | 8 ft ,8 in x 11 ft ,8 in |
| Main Level | Kitchen | 8 ft ,2 in | 10 ft ,4 in | 8 ft ,2 in x 10 ft ,4 in |
| Main Level | Primary Bedroom | 13 ft | Measurements not available x 13 ft | |
| Main Level | Bedroom | 8 ft ,8 in | Measurements not available x 8 ft ,8 in | |
| Main Level | Bedroom | 8 ft ,2 in | 11 ft ,7 in | 8 ft ,2 in x 11 ft ,7 in |
| Main Level | 4pc Bathroom | 8 ft ,5 in | 4 ft ,7 in | 8 ft ,5 in x 4 ft ,7 in |
| Main Level | 2pc Ensuite Bath | 4 ft ,6 in | 4 ft ,7 in | 4 ft ,6 in x 4 ft ,7 in |
| Main Level | Laundry Room | 6 ft ,4 in | 8 ft ,6 in | 6 ft ,4 in x 8 ft ,6 in |
https://www.realtor.ca/real-estate/28172527/102-1130-radway-street-n-regina-lakewood
Interested?
Contact us for more information












































