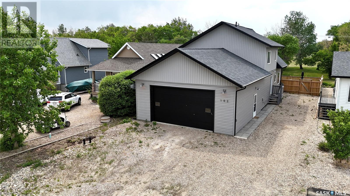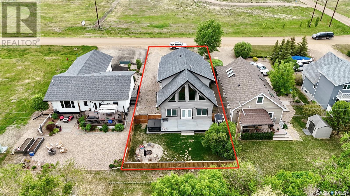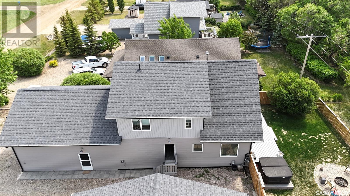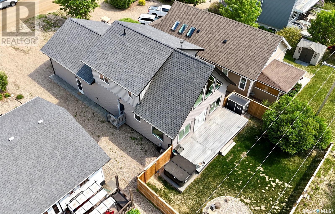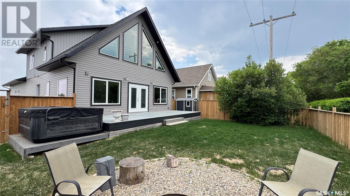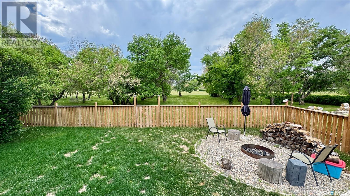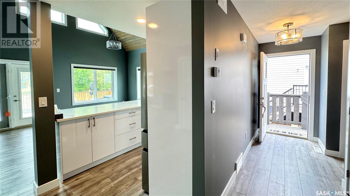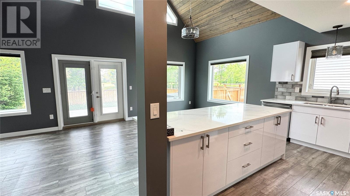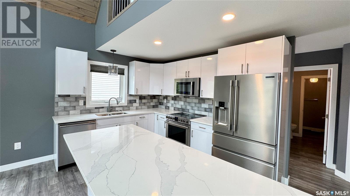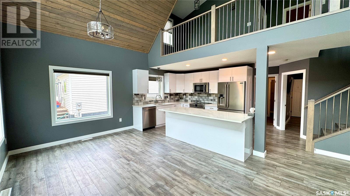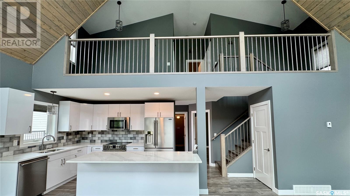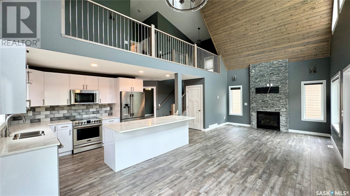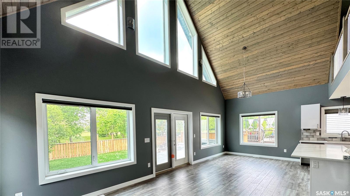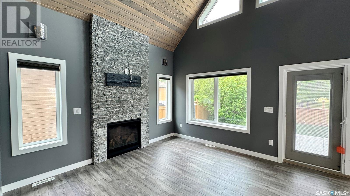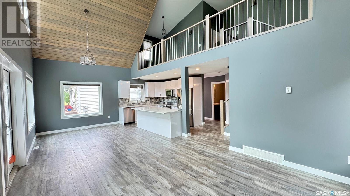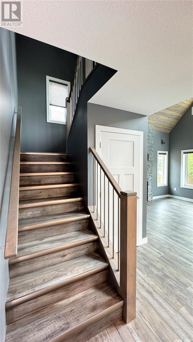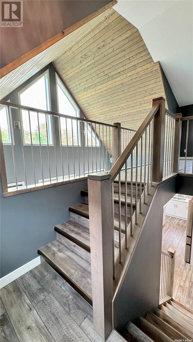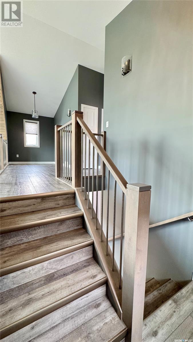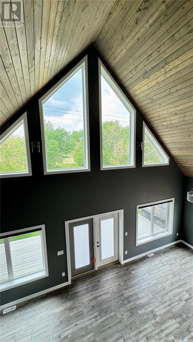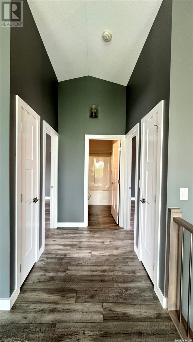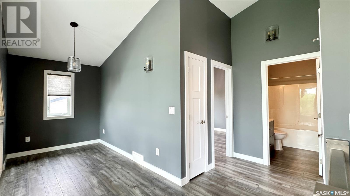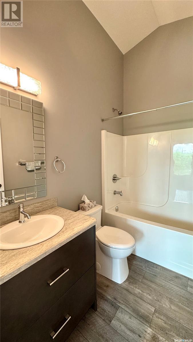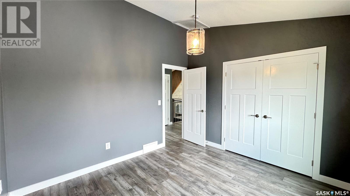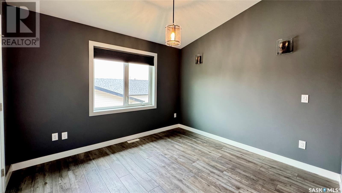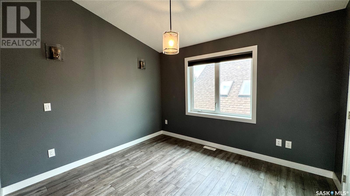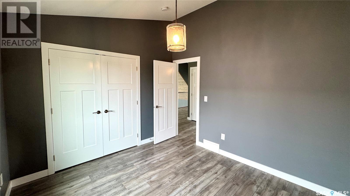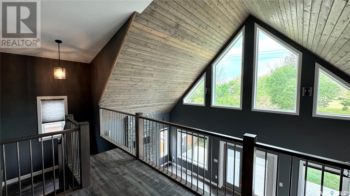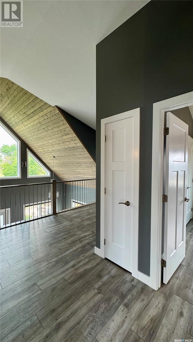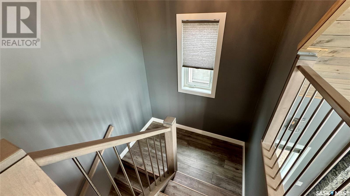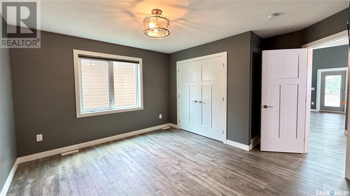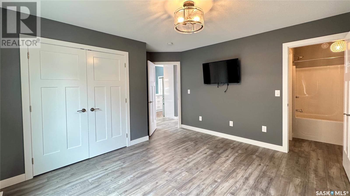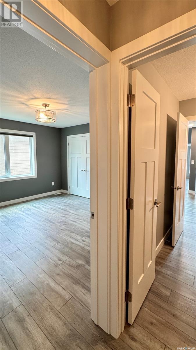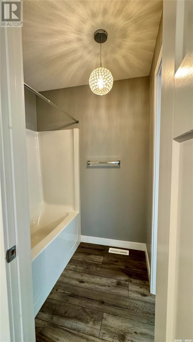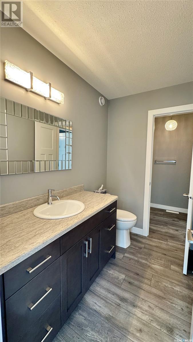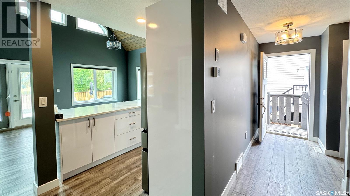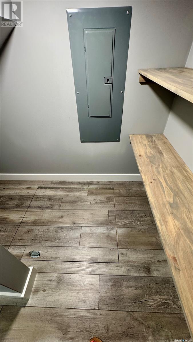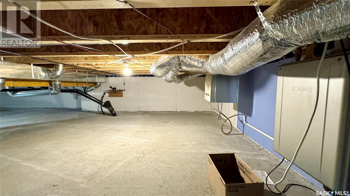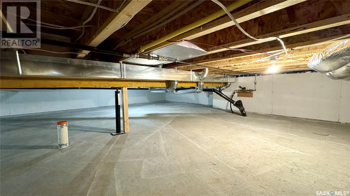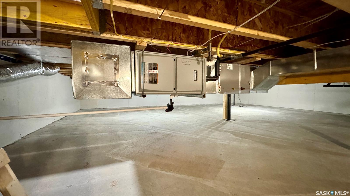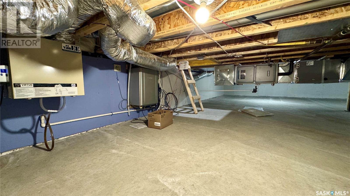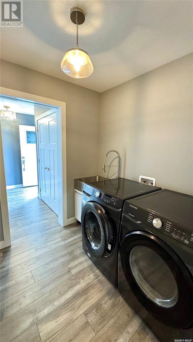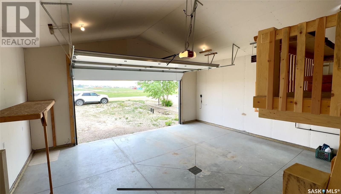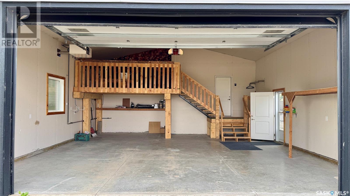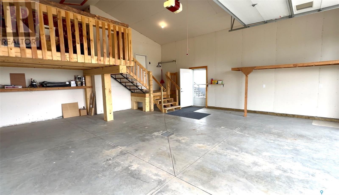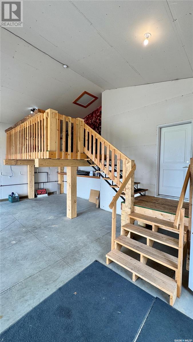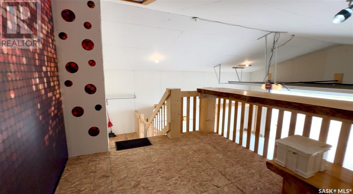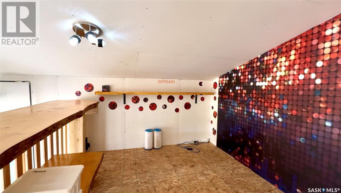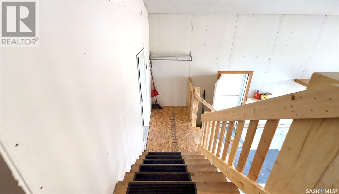3 Bedroom
2 Bathroom
1568 sqft
2 Level
Fireplace
Air Exchanger
Forced Air
Lawn
$539,900
Welcome to 102 Lakeside Road in Elbow, Sk, ...this stunning FOUR-SEASON HOME in the lakeside town of Elbow, SK—just steps from the marina, golf clubhouse, boat launch, hiking trails, and a park. Completed in June 2021, this immaculate property offers 1,500+ sq ft of beautifully finished space with a STRIKING A-FRAME ARCHITECTURAL DESIGN and 18-ft pine VAULTED CEILINGS. The OPEN-CONCEPT main floor features a floor-to-ceiling stone fireplace, an large island with QUARTZ COUNTERTOPS, and a custom kitchen with high-gloss, soft-closing cabinetry, smudge-proof stainless steel appliances, and a walk-in pantry. A CUSTOM solid maple railing with brushed chrome spindles, luxurious designer lighting, and solid core doors bedroom doors add quality and detail throughout. The home includes THREE spacious bedrooms—one on the main floor and two upstairs with BLACKOUT BLINDS and large closets—plus two elegant full bathrooms. A LOFT with PANORAMIC VIEWS offers flexible space for a lounge, office, or studio. Enjoy year-round living with a high-efficiency furnace, hot water on demand, an air purification system, and a high-level septic alarm tied to a 1650+ gallon tank. The laundry room includes a utility sink, and crawl space access is conveniently located under the stairs. Outside, you’ll find a fully fenced yard with grass, a lilac tree, fire pit, shed, and COMPOSITE DECK outfitted with pendant lighting, floodlights, and power outlets. Relax in the private Jacuzzi HOT TUB, still under warranty. The heated, oversized DOUBLE CAR GARAGE with a commercial overhead door and a large driveway offers ample space for vehicles, an RV, and a boat. With breathtaking views of LAKE DIEFENBAKER and GOLF COURSE and access to year-round amenities, this MOVE-IN-READY home is the perfect forever retreat. (id:43042)
Property Details
|
MLS® Number
|
SK008234 |
|
Property Type
|
Single Family |
|
Features
|
Treed, Rectangular, Sump Pump |
|
Structure
|
Deck |
|
Water Front Name
|
Thomson Arm |
Building
|
Bathroom Total
|
2 |
|
Bedrooms Total
|
3 |
|
Appliances
|
Washer, Refrigerator, Dishwasher, Dryer, Microwave, Window Coverings, Garage Door Opener Remote(s), Storage Shed, Stove |
|
Architectural Style
|
2 Level |
|
Basement Development
|
Not Applicable |
|
Basement Type
|
Crawl Space (not Applicable) |
|
Constructed Date
|
2020 |
|
Cooling Type
|
Air Exchanger |
|
Fireplace Fuel
|
Gas |
|
Fireplace Present
|
Yes |
|
Fireplace Type
|
Conventional |
|
Heating Fuel
|
Natural Gas |
|
Heating Type
|
Forced Air |
|
Stories Total
|
2 |
|
Size Interior
|
1568 Sqft |
|
Type
|
House |
Parking
|
Attached Garage
|
|
|
Heated Garage
|
|
|
Parking Space(s)
|
4 |
Land
|
Acreage
|
No |
|
Fence Type
|
Fence |
|
Landscape Features
|
Lawn |
|
Size Frontage
|
49 Ft ,2 In |
|
Size Irregular
|
5419.70 |
|
Size Total
|
5419.7 Sqft |
|
Size Total Text
|
5419.7 Sqft |
Rooms
| Level |
Type |
Length |
Width |
Dimensions |
|
Second Level |
4pc Bathroom |
8 ft ,2 in |
4 ft ,10 in |
8 ft ,2 in x 4 ft ,10 in |
|
Second Level |
Bedroom |
11 ft ,8 in |
11 ft ,3 in |
11 ft ,8 in x 11 ft ,3 in |
|
Second Level |
Bedroom |
10 ft ,6 in |
11 ft ,8 in |
10 ft ,6 in x 11 ft ,8 in |
|
Second Level |
Loft |
16 ft ,8 in |
7 ft ,2 in |
16 ft ,8 in x 7 ft ,2 in |
|
Main Level |
Laundry Room |
7 ft ,3 in |
7 ft ,1 in |
7 ft ,3 in x 7 ft ,1 in |
|
Main Level |
Kitchen |
13 ft ,8 in |
9 ft ,4 in |
13 ft ,8 in x 9 ft ,4 in |
|
Main Level |
Dining Room |
13 ft ,8 in |
10 ft ,9 in |
13 ft ,8 in x 10 ft ,9 in |
|
Main Level |
Living Room |
13 ft ,5 in |
14 ft |
13 ft ,5 in x 14 ft |
|
Main Level |
Primary Bedroom |
13 ft |
14 ft ,4 in |
13 ft x 14 ft ,4 in |
|
Main Level |
4pc Bathroom |
12 ft ,8 in |
5 ft ,10 in |
12 ft ,8 in x 5 ft ,10 in |
https://www.realtor.ca/real-estate/28418391/102-lakeside-road-elbow



