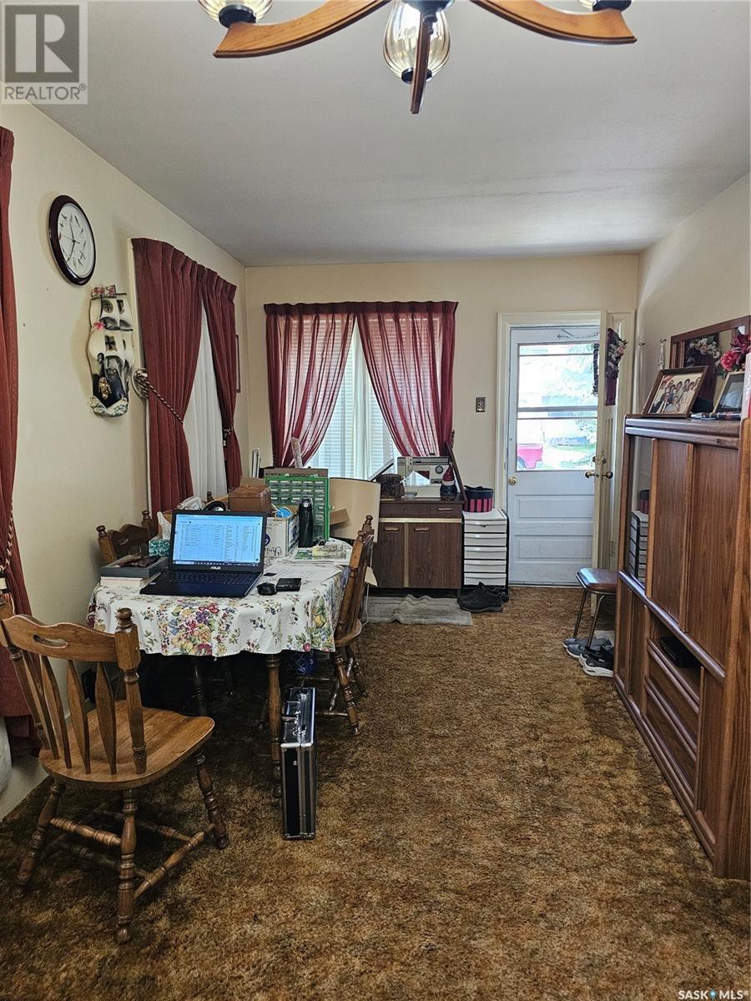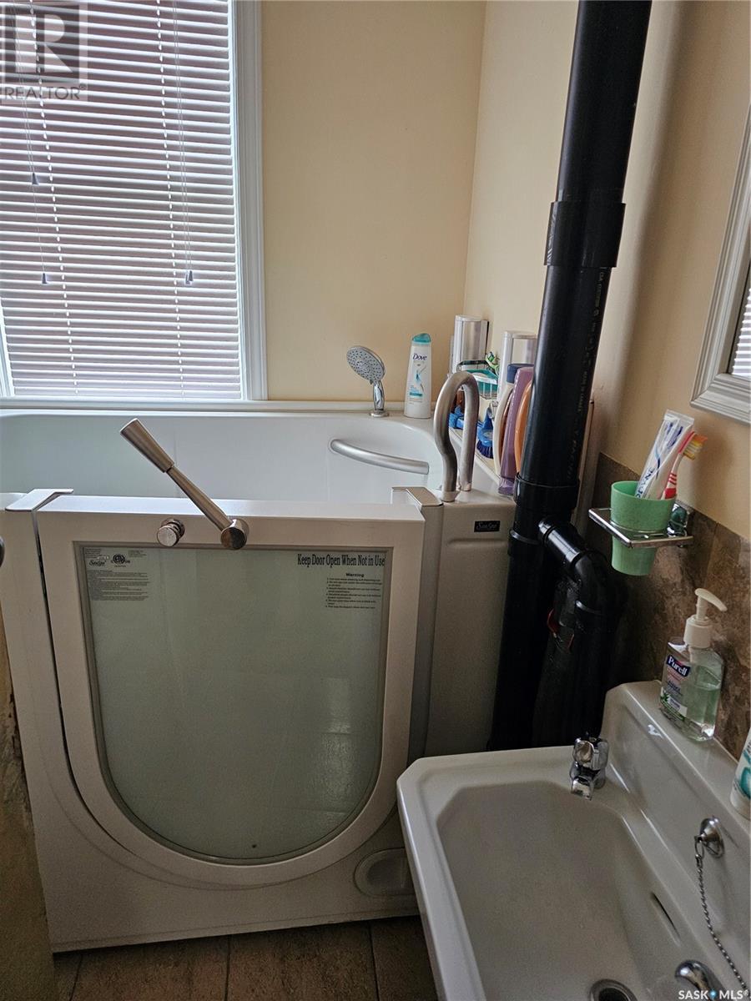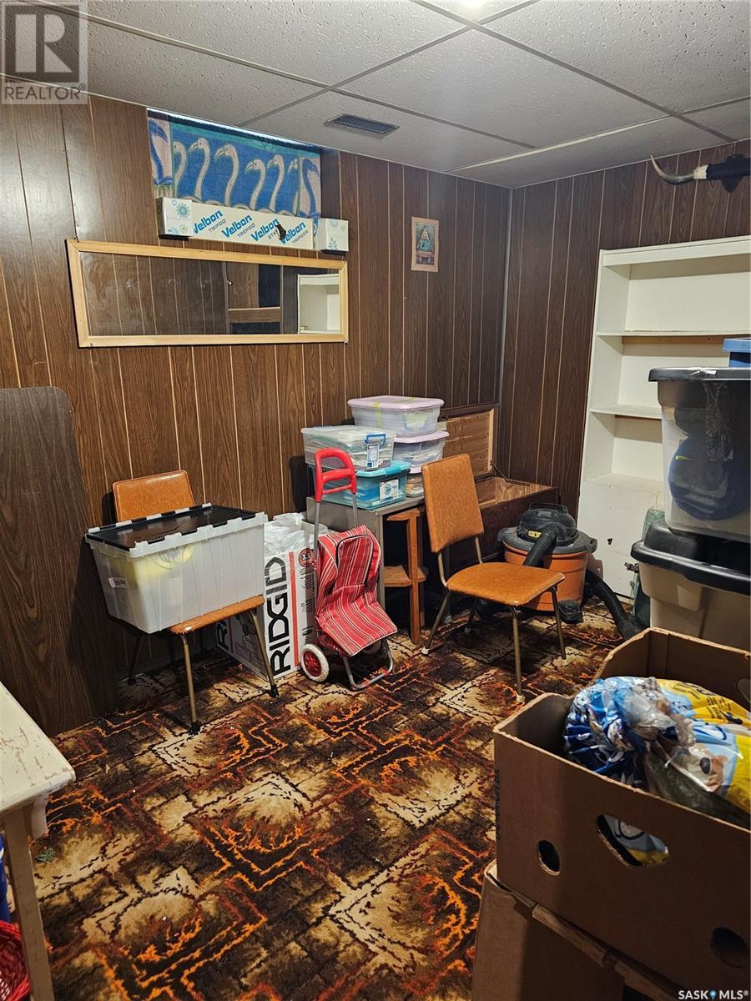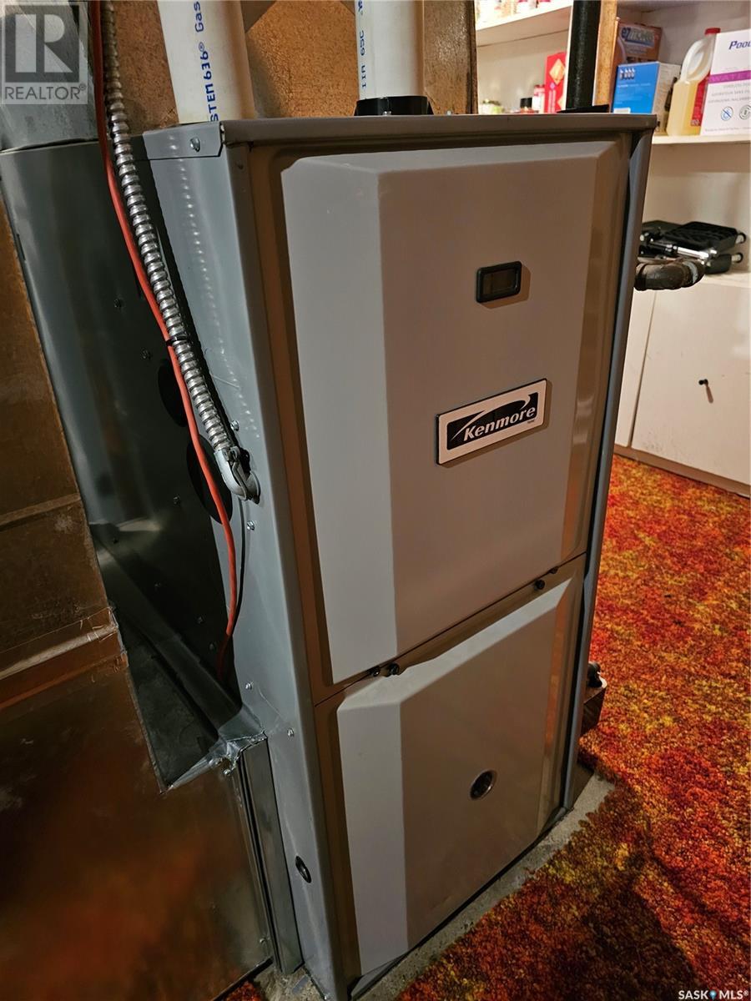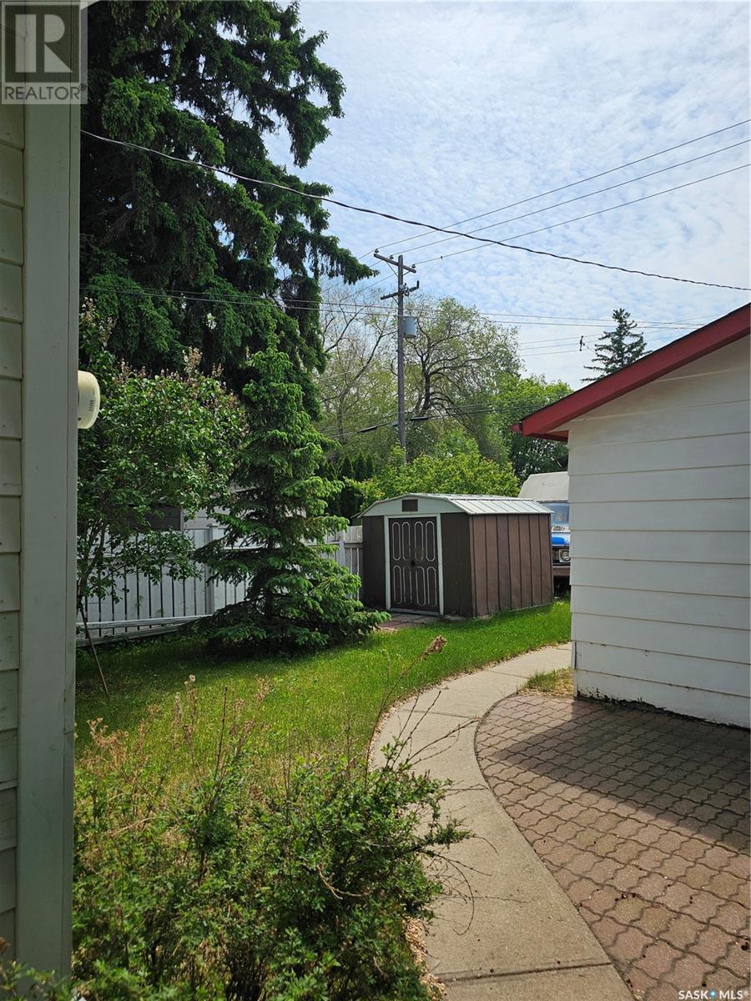1020 7th Street E Saskatoon, Saskatchewan S7H 0Y8
3 Bedroom
2 Bathroom
859 sqft
Bungalow
Forced Air
Lawn
$365,000
2+1 bdrms, walk-in tub in the main ba Furnace, hot water heater & shingles replaced about 2011 +/- Det 1 12' x 22', insulated, drywalled - no heat Close to all amenities Presentation of offers June 12, 2 pm... As per the Seller’s direction, all offers will be presented on 2025-06-12 at 12:02 AM (id:43042)
Property Details
| MLS® Number | SK008665 |
| Property Type | Single Family |
| Neigbourhood | Haultain |
| Features | Treed |
Building
| Bathroom Total | 2 |
| Bedrooms Total | 3 |
| Architectural Style | Bungalow |
| Basement Development | Finished |
| Basement Type | Full (finished) |
| Constructed Date | 1949 |
| Heating Fuel | Natural Gas |
| Heating Type | Forced Air |
| Stories Total | 1 |
| Size Interior | 859 Sqft |
| Type | House |
Parking
| Detached Garage | |
| Gravel | |
| Parking Space(s) | 2 |
Land
| Acreage | No |
| Fence Type | Fence |
| Landscape Features | Lawn |
| Size Irregular | 4143.00 |
| Size Total | 4143 Sqft |
| Size Total Text | 4143 Sqft |
Rooms
| Level | Type | Length | Width | Dimensions |
|---|---|---|---|---|
| Basement | Bedroom | 8 ft | 8 ft x Measurements not available | |
| Basement | Laundry Room | Measurements not available | ||
| Main Level | Kitchen | 8'1 x 9'7 | ||
| Main Level | Dining Room | 9 ft | 18 ft | 9 ft x 18 ft |
| Main Level | Living Room | 11'5 x 16'11 | ||
| Main Level | Bedroom | 8'11 x 9'7 | ||
| Main Level | Bedroom | 8'11 x 7'11 | ||
| Main Level | 3pc Bathroom | Measurements not available |
https://www.realtor.ca/real-estate/28431510/1020-7th-street-e-saskatoon-haultain
Interested?
Contact us for more information



