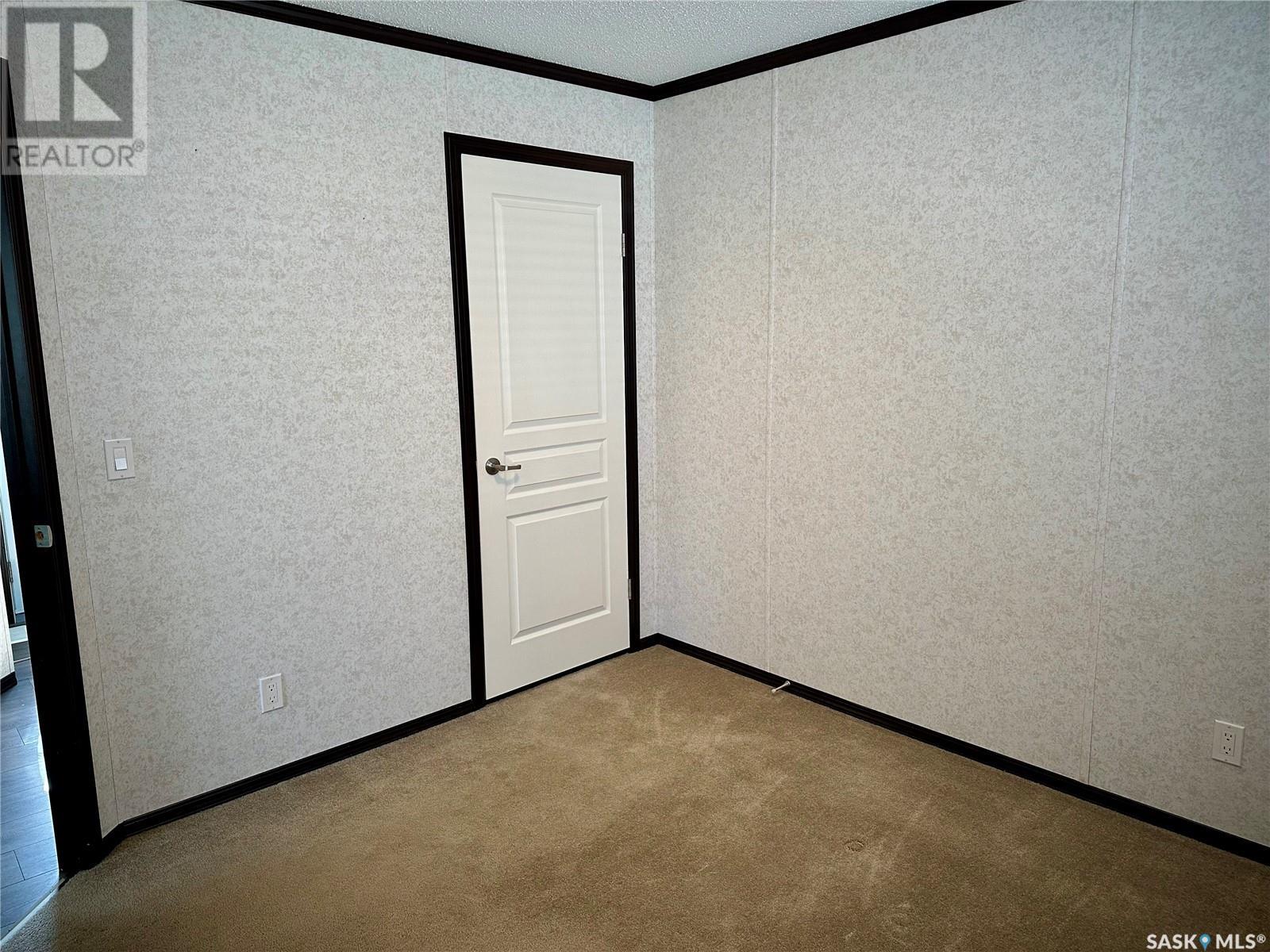3 Bedroom
2 Bathroom
1520 sqft
Mobile Home
Forced Air
Lawn
$205,000
Check out this well-maintained mobile home, offering 1,520 square feet of comfortable living space, this home features three spacious bedrooms and two bathrooms, making it ideal for families or those looking for extra room. Step inside to an open-concept layout that creates a bright and airy feel throughout the living room, kitchen, and dining area. In 2023, there was new laminate flooring throughout the main living spaces and primary bedroom, while both bathrooms have been upgraded with new ceramic tile. The kitchen offers ample counter and cabinet space, plus a large walk-in pantry for all your storage needs. The large primary bedroom is located at the back of the home, featuring a spacious walk-in closet and an 3-piece ensuite complete with electric in-floor heating for added comfort. The other two bedrooms are located at the front of the home and are both complete with carpet flooring and closet space in each. A new propane furnace was installed in 2024 and is ready to be converted to natural gas if desired. It’s also air conditioning ready, giving you the option to easily upgrade for year-round comfort. Outside, you'll find a detached, insulated garage with a wood stove, perfect for year-round projects or keeping your vehicle warm in the winter. There has been many upgrades to this property within the last couple of years and with quick possession available, this home is move-in ready and waiting for you! (id:43042)
Property Details
|
MLS® Number
|
SK002752 |
|
Property Type
|
Single Family |
|
Features
|
Treed, Rectangular |
|
Structure
|
Deck |
Building
|
Bathroom Total
|
2 |
|
Bedrooms Total
|
3 |
|
Appliances
|
Washer, Refrigerator, Dishwasher, Dryer, Microwave, Alarm System, Window Coverings, Stove |
|
Architectural Style
|
Mobile Home |
|
Constructed Date
|
2013 |
|
Fire Protection
|
Alarm System |
|
Heating Fuel
|
Propane |
|
Heating Type
|
Forced Air |
|
Size Interior
|
1520 Sqft |
|
Type
|
Mobile Home |
Parking
|
Detached Garage
|
|
|
Gravel
|
|
|
Heated Garage
|
|
|
Parking Space(s)
|
4 |
Land
|
Acreage
|
No |
|
Landscape Features
|
Lawn |
|
Size Frontage
|
4 Ft |
|
Size Irregular
|
4800.00 |
|
Size Total
|
4800 Sqft |
|
Size Total Text
|
4800 Sqft |
Rooms
| Level |
Type |
Length |
Width |
Dimensions |
|
Main Level |
Living Room |
|
|
15'7" x 18'7" |
|
Main Level |
Dining Room |
|
|
10' x 9'7" |
|
Main Level |
Kitchen |
|
|
11' x 16' |
|
Main Level |
Primary Bedroom |
|
|
13' x 18'7" |
|
Main Level |
Bedroom |
|
|
9'8" x 10'1 |
|
Main Level |
3pc Bathroom |
|
|
5'8" x 8'1" |
|
Main Level |
3pc Ensuite Bath |
|
|
7'4" x 13'5" |
|
Main Level |
Laundry Room |
|
|
5' x 9' |
|
Main Level |
Bedroom |
|
|
8'9" x 11'1" |
https://www.realtor.ca/real-estate/28173653/1023-riese-drive-la-ronge




























