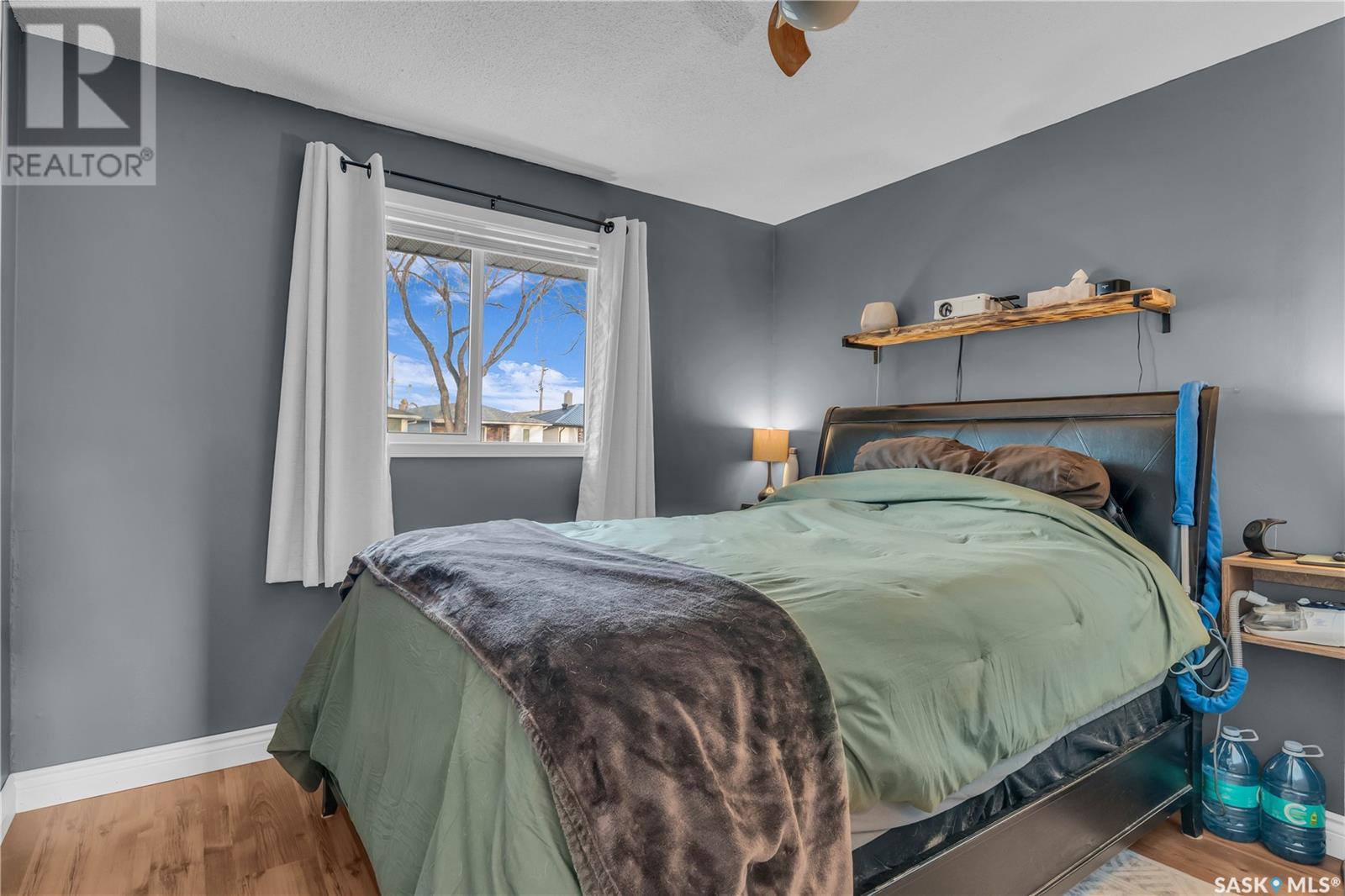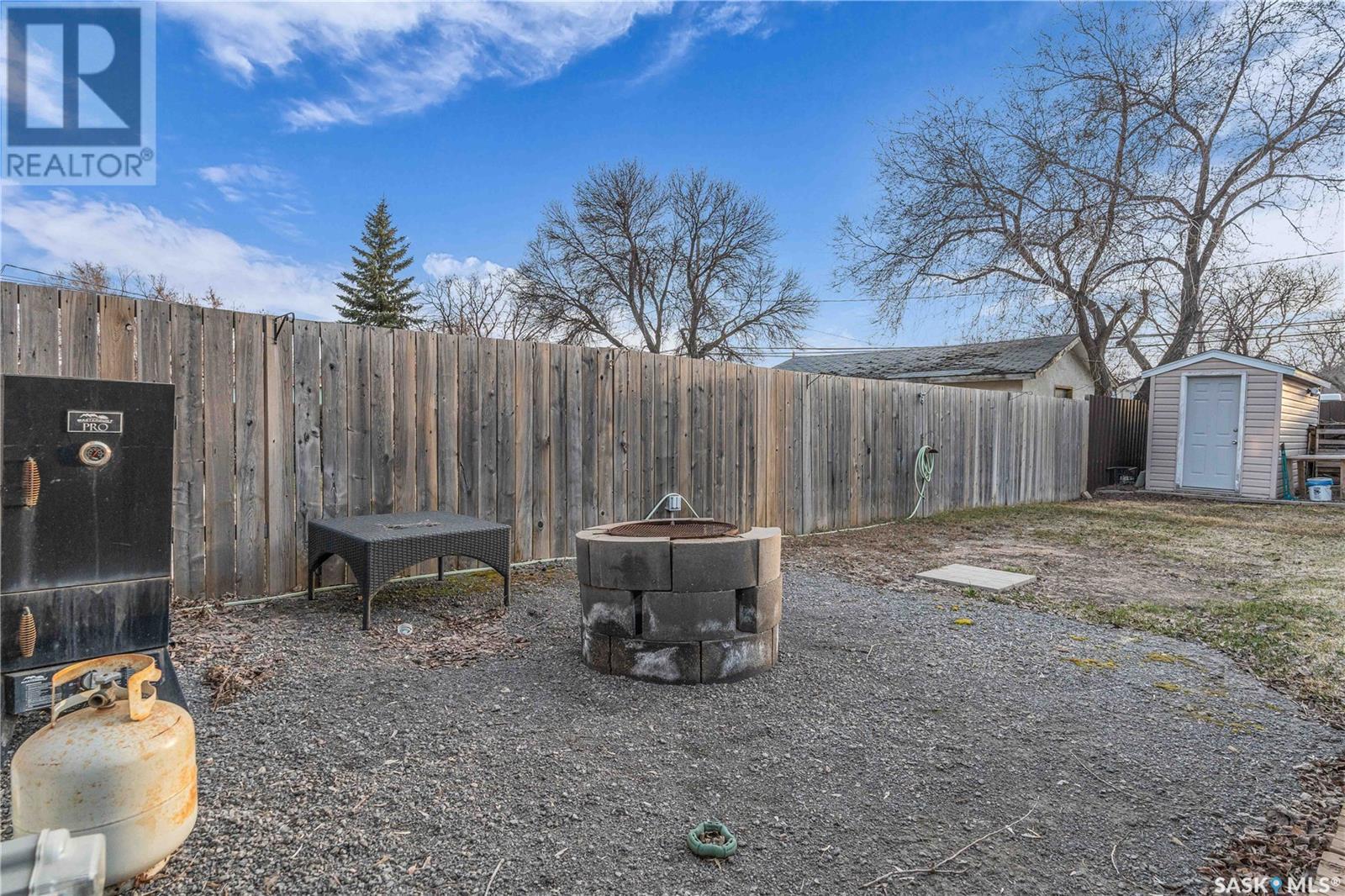2 Bedroom
1 Bathroom
801 sqft
Bungalow
Central Air Conditioning
Forced Air
Lawn
$225,000
Welcome to 1028 Lindsay Street, where curb appeal meets modern design with a low-maintenance front yard. The interior boasts an open-concept layout connecting the kitchen and living area, featuring contemporary dark kitchen cabinetry equipped with under-cabinet lighting and convenient rollout options. The kitchen is well-appointed with newer appliances, including a refrigerator, stove, and a direct-vent microwave/hood fan. An adjacent pantry closet provides additional storage. The bathroom has received a stylish upgrade, showcasing a designer sink and vanity, along with a low-maintenance tub surround and ceramic tile flooring. There are two generously sized bedrooms, that are bright and inviting. The den also hosts the laundry room with an upgraded 100 amp electrical panel, while the utility room integrates the furnace, water heater, and provides access to a crawl space, which is insulated with spray foam to enhance warmth. Step outside to discover a remarkable backyard, featuring a large deck and a charming wooden walkway leading to the garage. This outdoor space includes a firepit area, grass and a small storage nook between the garage and shed, perfect for entertaining or unwinding in nature. The well-constructed shed offers ample space, electricity & heat. For car enthusiasts, the garage is a dream, measuring 26'x26' with 10-foot walls. It is insulated, lined, heated, and includes a 100 amp service. The garage also features a built-in closet for extra storage and a power vent for exhaust. The garage also features an whirly bird for ventilation and a large fan for circulation. Ample parking space at the front allows for four additional vehicles if needed. Furthermore, updates include newer windows, exterior doors, roof shingles replaced in May 2020, a new central air conditioning unit installed in 2018. Don’t miss your opportunity to own this gem of a property! (id:43042)
Property Details
|
MLS® Number
|
SK002944 |
|
Property Type
|
Single Family |
|
Neigbourhood
|
Eastview RG |
|
Features
|
Treed, Rectangular |
|
Structure
|
Patio(s) |
Building
|
Bathroom Total
|
1 |
|
Bedrooms Total
|
2 |
|
Appliances
|
Washer, Refrigerator, Dryer, Microwave, Window Coverings, Garage Door Opener Remote(s), Storage Shed, Stove |
|
Architectural Style
|
Bungalow |
|
Basement Development
|
Not Applicable |
|
Basement Type
|
Crawl Space (not Applicable) |
|
Constructed Date
|
1957 |
|
Cooling Type
|
Central Air Conditioning |
|
Heating Fuel
|
Natural Gas |
|
Heating Type
|
Forced Air |
|
Stories Total
|
1 |
|
Size Interior
|
801 Sqft |
|
Type
|
House |
Parking
|
Detached Garage
|
|
|
Gravel
|
|
|
Heated Garage
|
|
|
Parking Space(s)
|
4 |
Land
|
Acreage
|
No |
|
Fence Type
|
Fence |
|
Landscape Features
|
Lawn |
|
Size Irregular
|
6244.00 |
|
Size Total
|
6244 Sqft |
|
Size Total Text
|
6244 Sqft |
Rooms
| Level |
Type |
Length |
Width |
Dimensions |
|
Main Level |
Living Room |
|
|
12.6' x 12.0' |
|
Main Level |
Kitchen/dining Room |
|
|
12' x 11.8' |
|
Main Level |
Bedroom |
|
|
10.6' x 9.0' |
|
Main Level |
Bedroom |
|
|
10.0' x 8.0' |
|
Main Level |
4pc Bathroom |
|
|
Measurements not available |
|
Main Level |
Den |
|
|
9.5' x 13.4' |
|
Main Level |
Other |
|
|
Measurements not available |
https://www.realtor.ca/real-estate/28183200/1028-lindsay-street-regina-eastview-rg
































