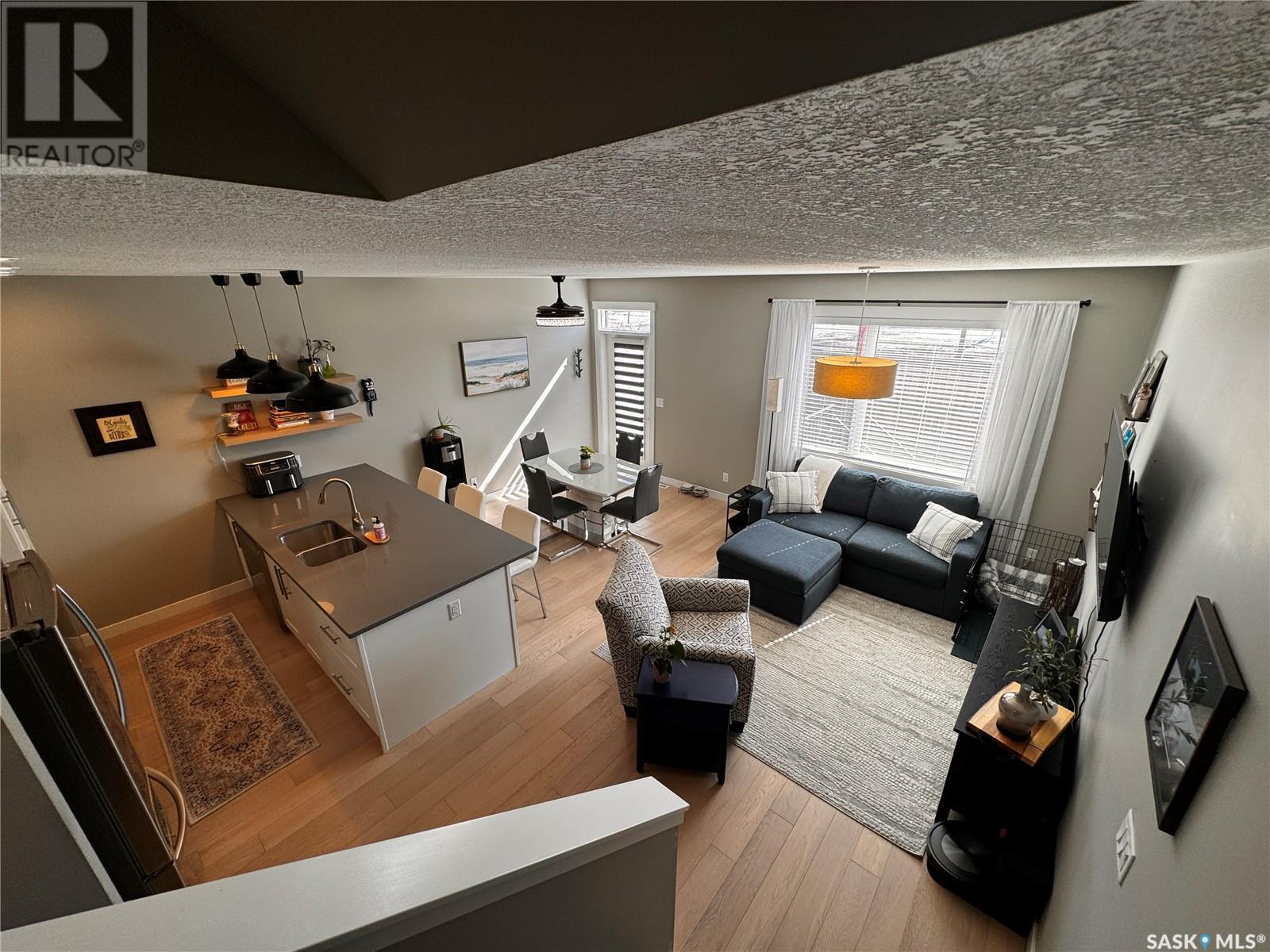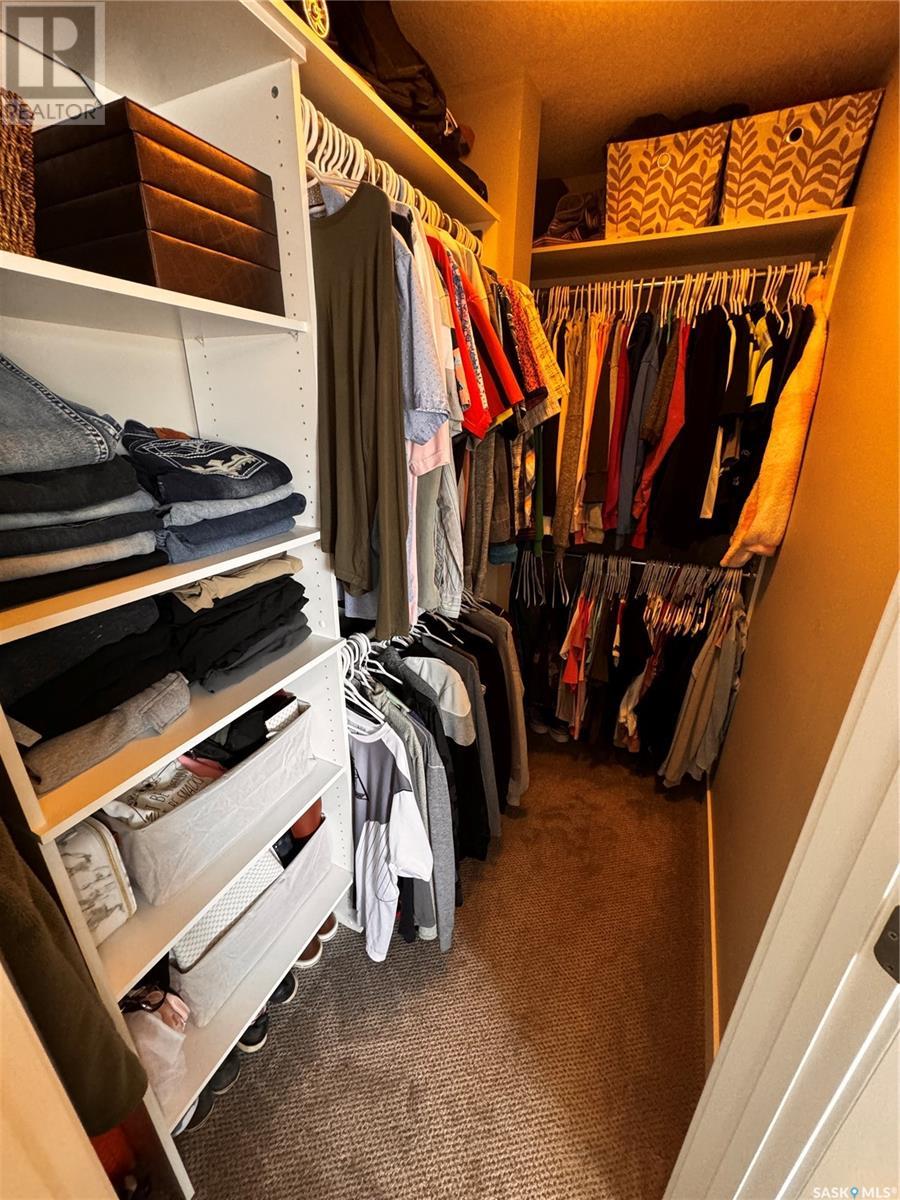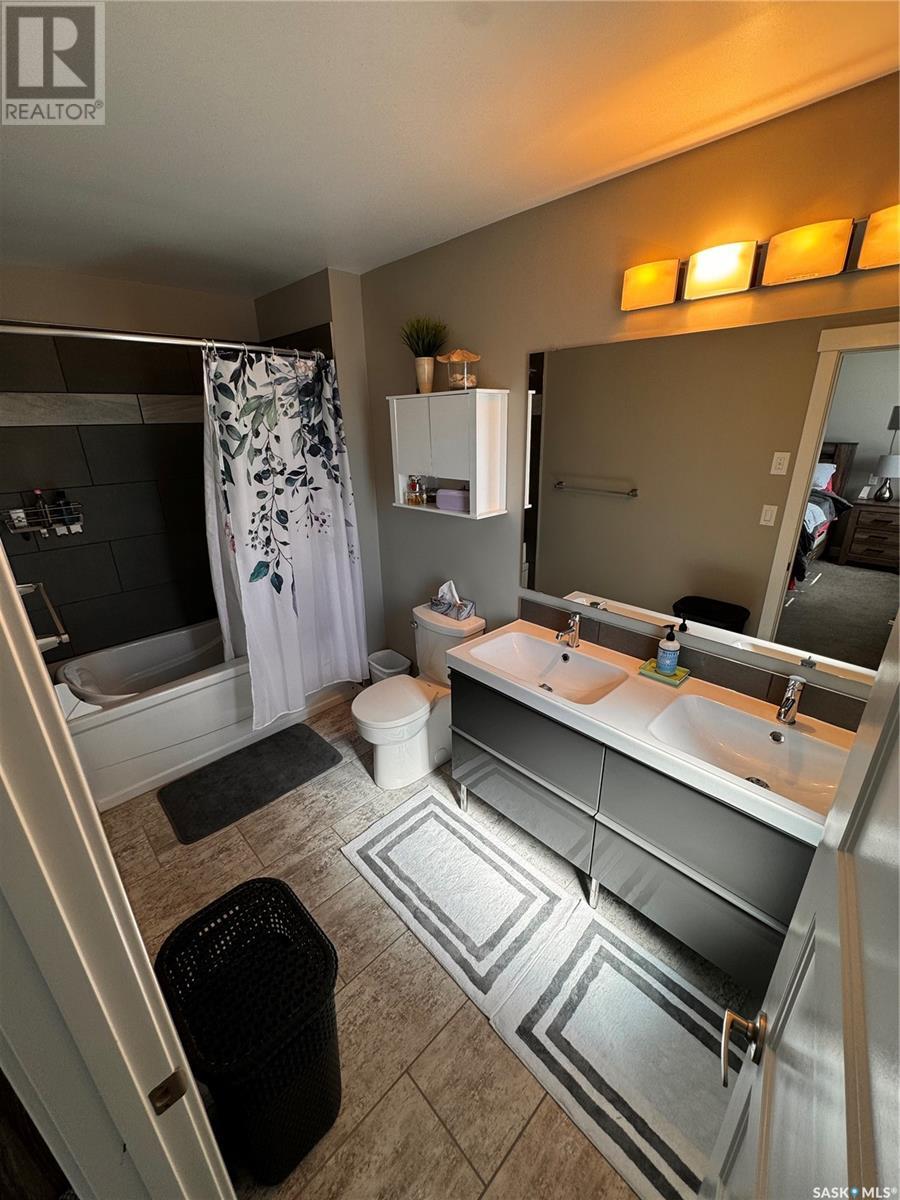103 Townsgate Way Weyburn, Saskatchewan S4H 3P3
$298,000Maintenance,
$235 Monthly
Maintenance,
$235 MonthlyWelcome to this beautiful, modern 2-storey townhouse! This property is situated in a well-sought after condominium with prime location to the new hospital. The second storey is finished with two beds, each with their own full ensuite and large walk-in closets, laundry, and a nook perfect for a small office space or sitting area. The main floor hosts a large welcoming foyer with plenty of space, offering direct access to the single-car garage. A gleaming kitchen with granite counter tops, modern fixtures, plenty of natural light, and is adjacent to the living room, presents the perfect place to relax and enjoy some free time. And when the sun shines and the weather is warm, the deck directly off the dining area is the perfect spot to soak it all up! The basement, recently finished, is the perfect space to host gatherings, enjoy a movie night, or offer extra space for whatever you'd like. Call today to book your viewing. (id:43042)
Property Details
| MLS® Number | SK002299 |
| Property Type | Single Family |
| Community Features | Pets Allowed With Restrictions |
| Features | Rectangular |
| Structure | Deck |
Building
| Bathroom Total | 3 |
| Bedrooms Total | 2 |
| Appliances | Washer, Refrigerator, Dishwasher, Dryer, Microwave, Window Coverings, Garage Door Opener Remote(s), Stove |
| Architectural Style | 2 Level |
| Basement Development | Finished |
| Basement Type | Full (finished) |
| Constructed Date | 2014 |
| Cooling Type | Central Air Conditioning, Air Exchanger |
| Heating Fuel | Natural Gas |
| Heating Type | Forced Air |
| Stories Total | 2 |
| Size Interior | 1370 Sqft |
| Type | Row / Townhouse |
Parking
| Attached Garage | |
| Surfaced | 2 |
| Parking Space(s) | 3 |
Land
| Acreage | No |
| Fence Type | Partially Fenced |
| Landscape Features | Lawn |
Rooms
| Level | Type | Length | Width | Dimensions |
|---|---|---|---|---|
| Second Level | Dining Nook | 7'2" x 5'7" | ||
| Second Level | Primary Bedroom | 13'2" x 13'11" | ||
| Second Level | 5pc Bathroom | 11' x 5'6" | ||
| Second Level | Bedroom | 12'11" x 11'6" | ||
| Second Level | 4pc Ensuite Bath | 5'6" x 7'10" | ||
| Second Level | Laundry Room | x x x | ||
| Basement | Other | 13'5" x 18'7" | ||
| Basement | Other | 6'4" x 12'11" | ||
| Main Level | Foyer | 7'6" x 6'4" | ||
| Main Level | 2pc Bathroom | 5'4" x 5' | ||
| Main Level | Kitchen/dining Room | 20'11" x 11'3" | ||
| Main Level | Living Room | 13'11" x 8' |
https://www.realtor.ca/real-estate/28146639/103-townsgate-way-weyburn
Interested?
Contact us for more information













































