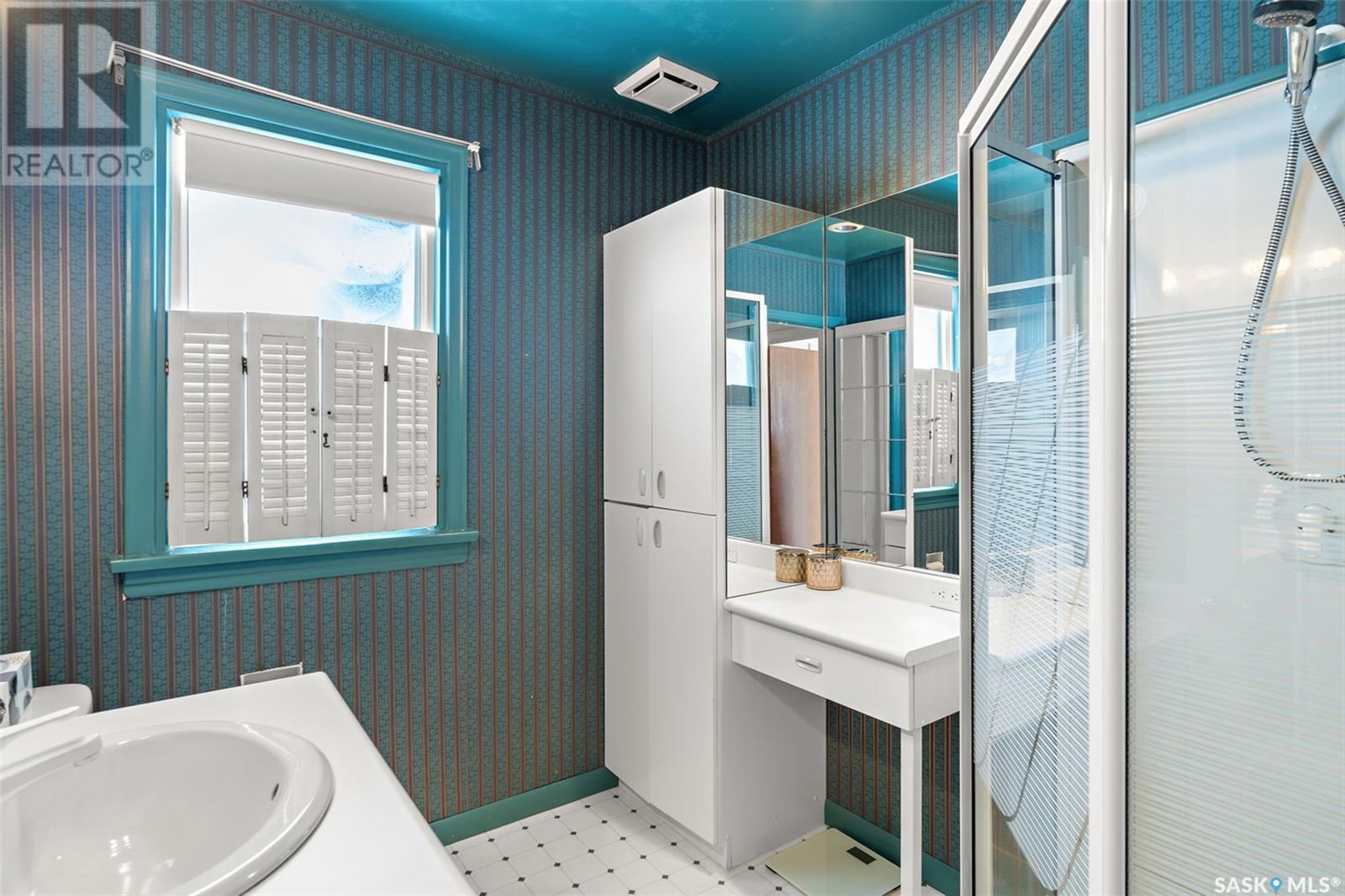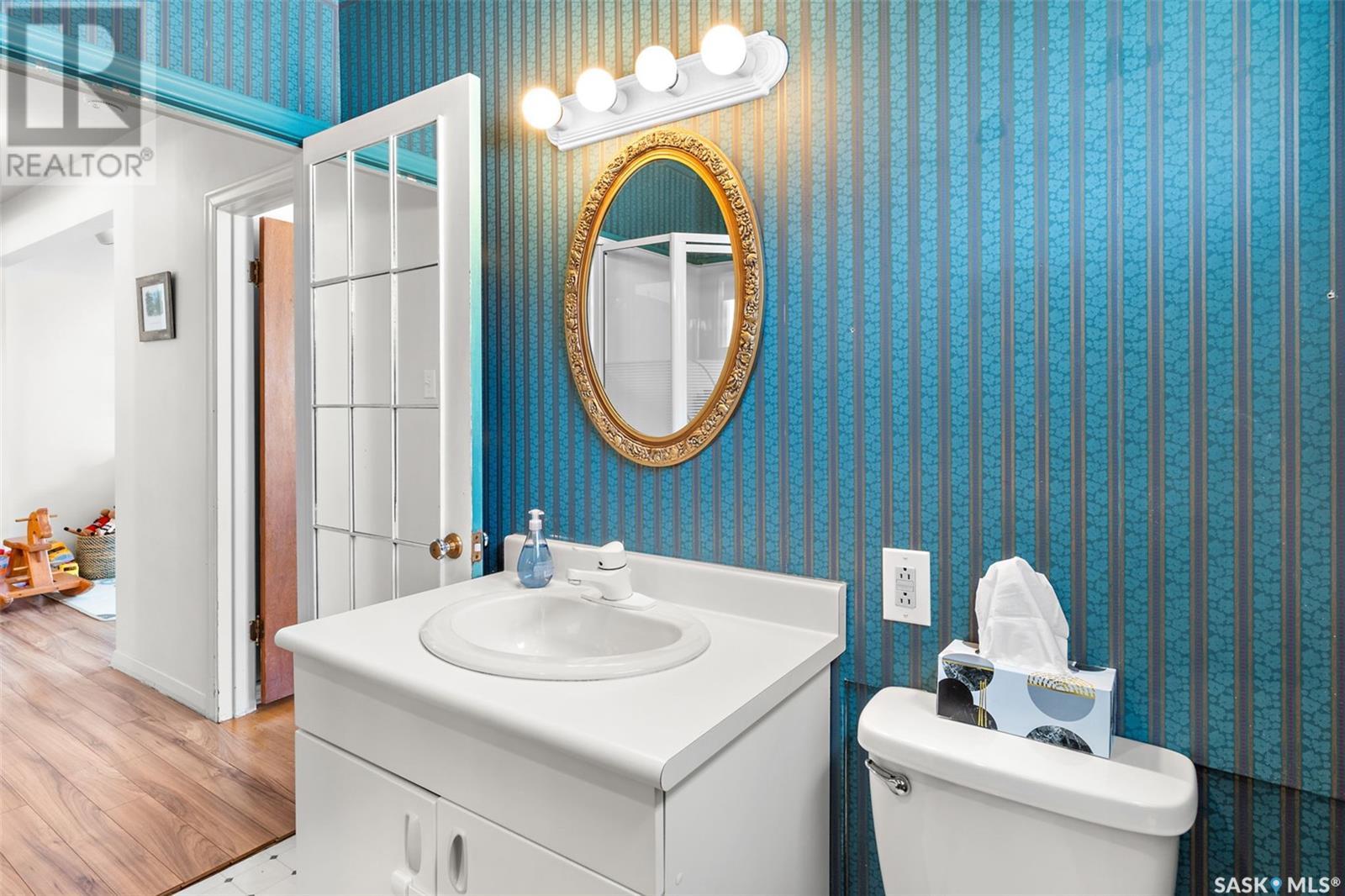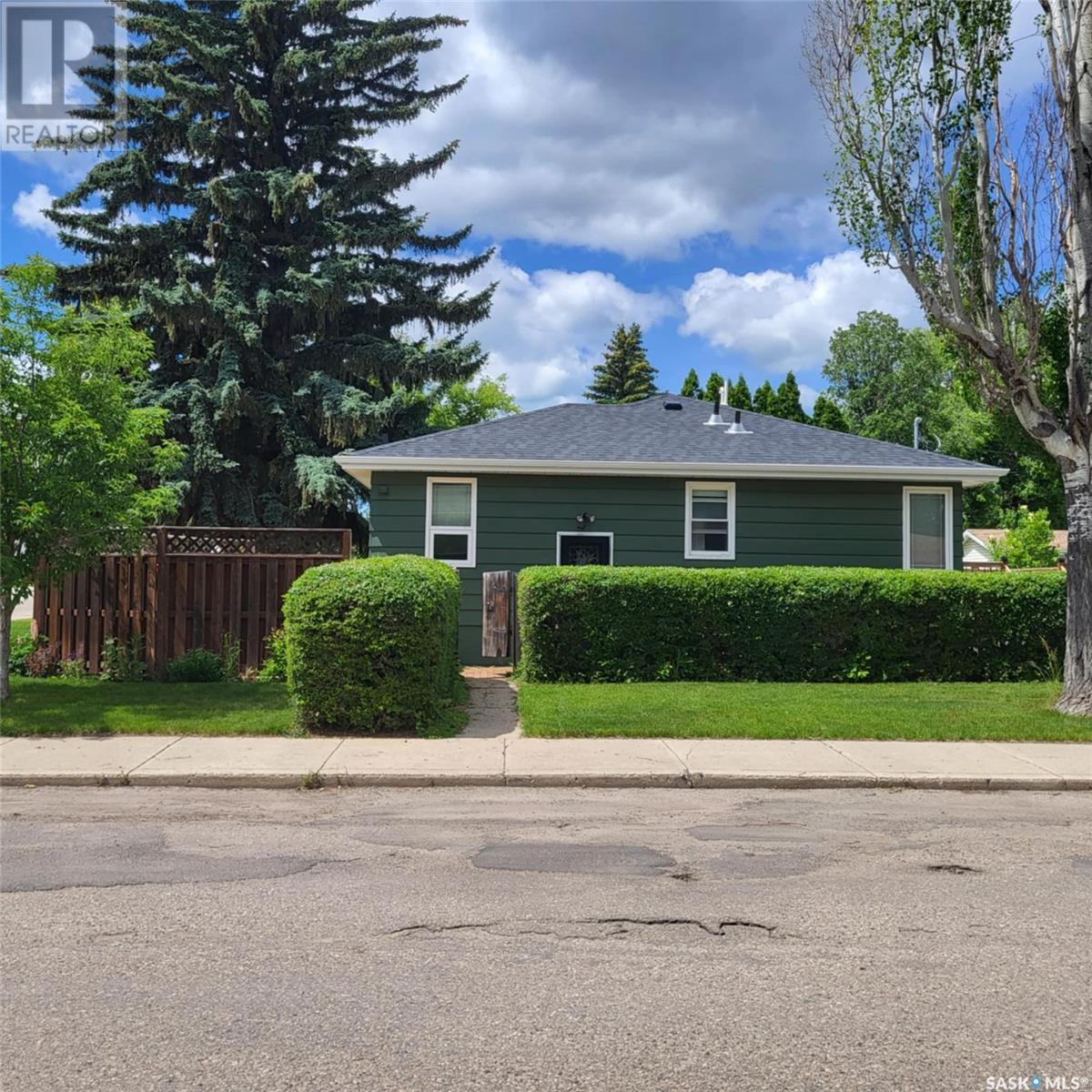1039 1st Street E Saskatoon, Saskatchewan S7H 1T4
$454,900
Charming Bungalow on a Prime Corner Lot in Haultain! Welcome to 1039 1st Street East—this well-maintained 1,040 sq ft bungalow is nestled on a spacious 50x125 corner lot in the desirable Haultain neighborhood. Featuring 4 bedrooms and 2 bathrooms, this home offers the perfect balance of functionality and comfort for families, first-time buyers, or investors alike. Inside, you'll find a bright and welcoming main floor with a large living room, an efficient kitchen layout, and two bedrooms. The fully finished basement adds additional living space with a third and fourth bedroom, a second bathroom, and a versatile family room—ideal for guests, a home office, or a play area. Enjoy summer evenings in your private backyard, complete with mature trees and plenty of room for a garden or outdoor entertaining. A single detached garage offers convenient off-street parking and extra storage.Located close to schools, parks, public transit, and all the amenities of 8th Street, this is a fantastic opportunity to own a solid home in a great location. Don’t miss out—schedule your showing today!... As per the Seller’s direction, all offers will be presented on 2025-05-13 at 4:00 PM (id:43042)
Open House
This property has open houses!
1:00 pm
Ends at:2:30 pm
Property Details
| MLS® Number | SK004812 |
| Property Type | Single Family |
| Neigbourhood | Haultain |
| Features | Treed, Rectangular |
| Structure | Deck, Patio(s) |
Building
| Bathroom Total | 2 |
| Bedrooms Total | 4 |
| Appliances | Washer, Refrigerator, Dishwasher, Dryer, Garage Door Opener Remote(s), Stove |
| Architectural Style | Bungalow |
| Basement Development | Finished |
| Basement Type | Full (finished) |
| Constructed Date | 1955 |
| Cooling Type | Central Air Conditioning |
| Heating Fuel | Natural Gas |
| Heating Type | Forced Air |
| Stories Total | 1 |
| Size Interior | 1040 Sqft |
| Type | House |
Parking
| Detached Garage | |
| Parking Space(s) | 1 |
Land
| Acreage | No |
| Fence Type | Partially Fenced |
| Landscape Features | Lawn, Underground Sprinkler, Garden Area |
| Size Frontage | 50 Ft |
| Size Irregular | 6244.00 |
| Size Total | 6244 Sqft |
| Size Total Text | 6244 Sqft |
Rooms
| Level | Type | Length | Width | Dimensions |
|---|---|---|---|---|
| Basement | Family Room | 30 ft | 7 ft | 30 ft x 7 ft |
| Basement | Bedroom | 11 ft | 8 ft | 11 ft x 8 ft |
| Basement | Laundry Room | 12 ft | 8 ft | 12 ft x 8 ft |
| Basement | 4pc Bathroom | Measurements not available | ||
| Basement | Workshop | 8 ft | 6 ft | 8 ft x 6 ft |
| Basement | Bedroom | 11 ft ,6 in | 6 ft ,6 in | 11 ft ,6 in x 6 ft ,6 in |
| Main Level | Kitchen | 15 ft | 8 ft | 15 ft x 8 ft |
| Main Level | Dining Room | 9 ft | 8 ft | 9 ft x 8 ft |
| Main Level | Living Room | 16 ft | 12 ft | 16 ft x 12 ft |
| Main Level | Bedroom | 11 ft | 11 ft | 11 ft x 11 ft |
| Main Level | Bedroom | 10 ft | 11 ft | 10 ft x 11 ft |
| Main Level | Den | 14 ft | 7 ft ,5 in | 14 ft x 7 ft ,5 in |
| Main Level | 3pc Bathroom | Measurements not available |
https://www.realtor.ca/real-estate/28284287/1039-1st-street-e-saskatoon-haultain
Interested?
Contact us for more information




































