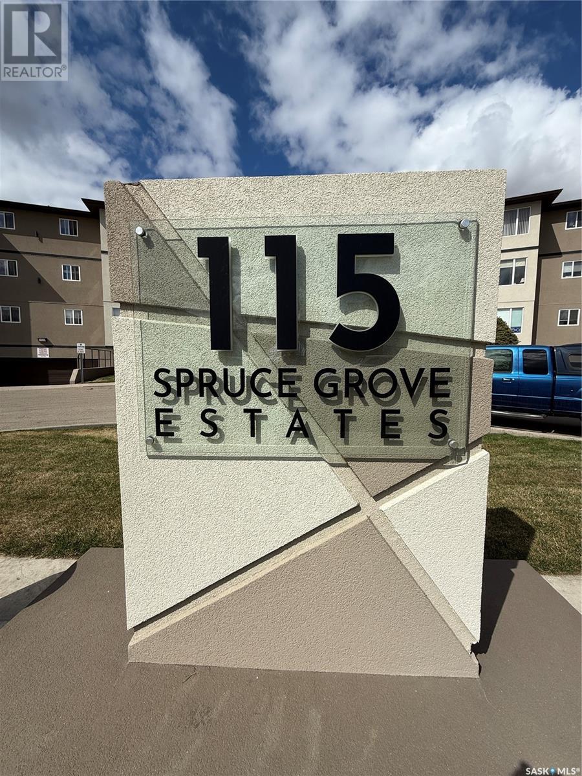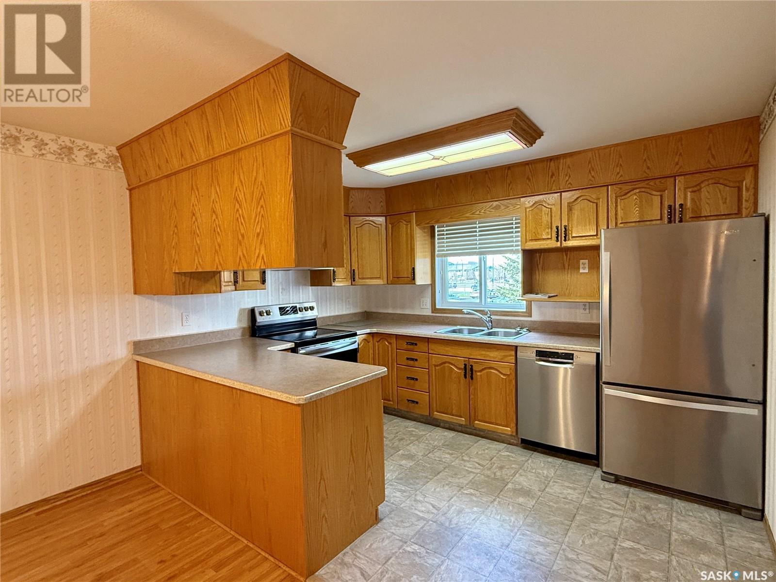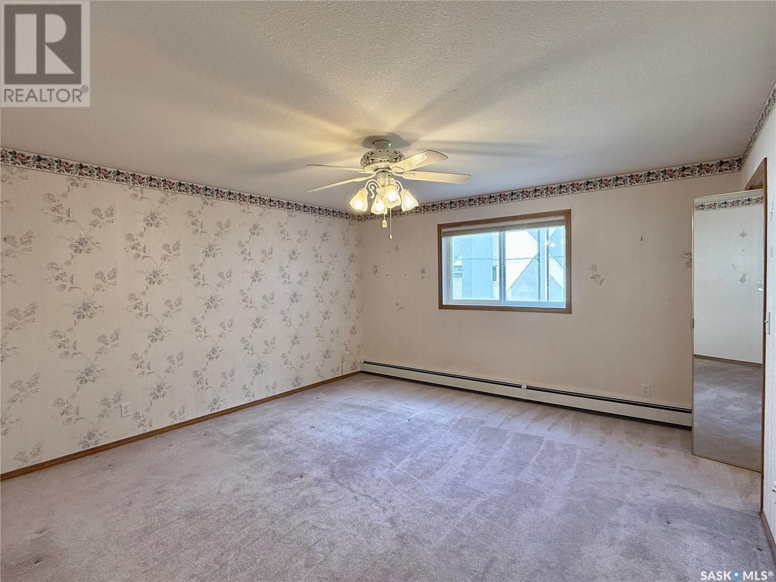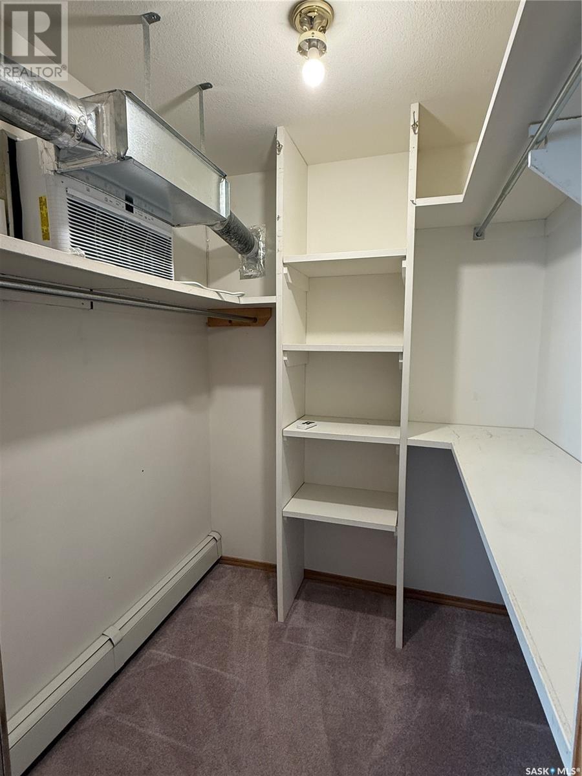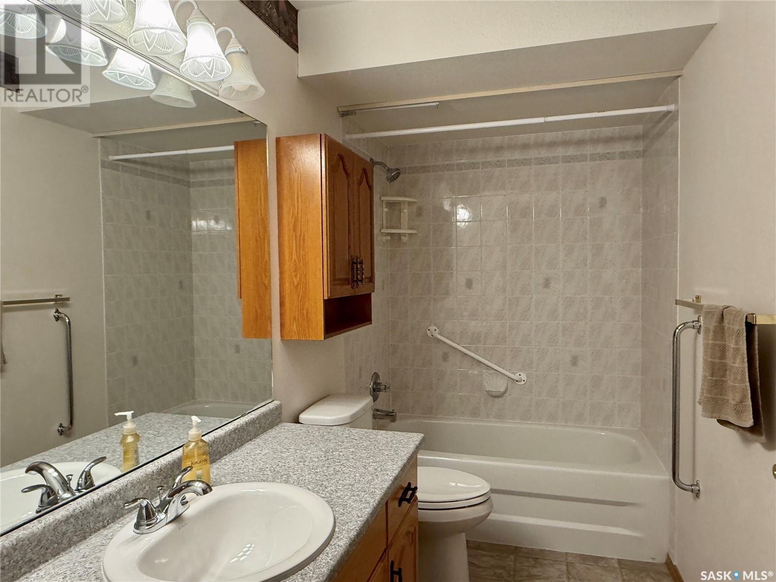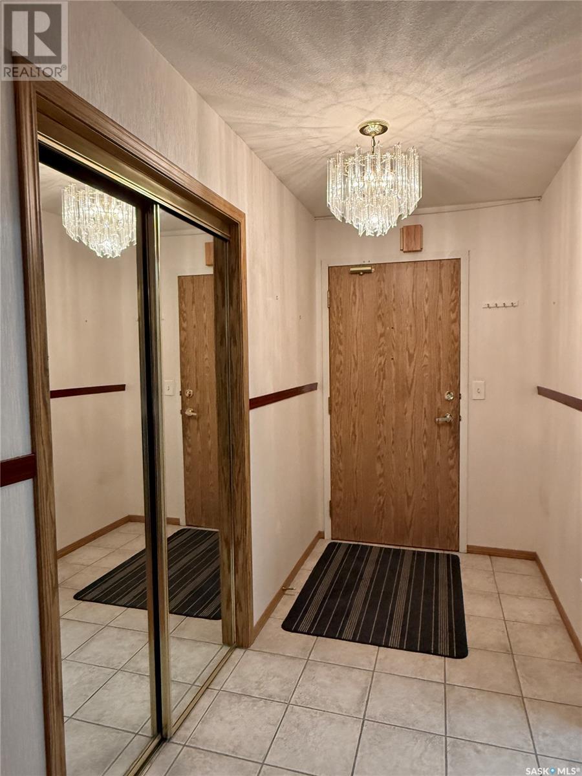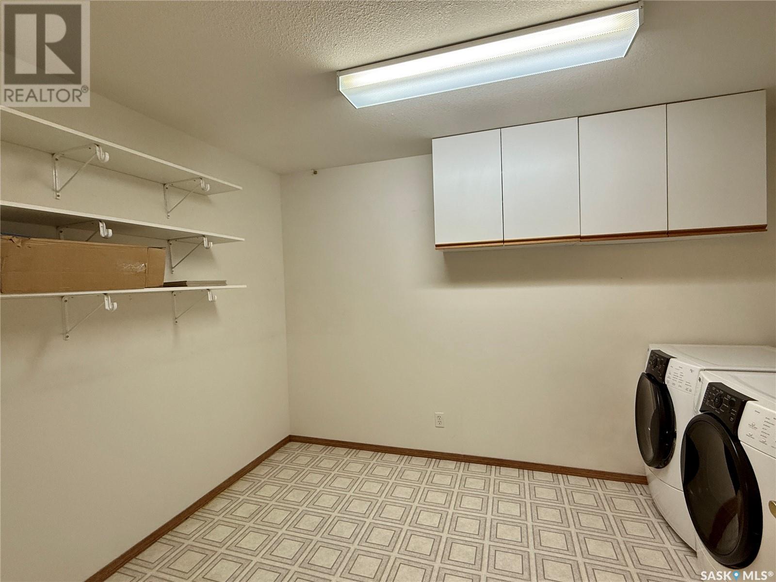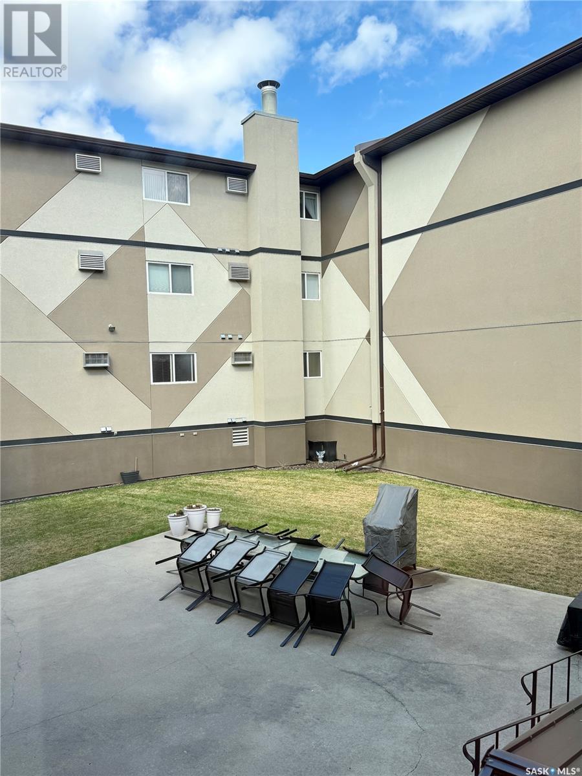104 115 Keevil Crescent Saskatoon, Saskatchewan S7N 4P2
$304,900Maintenance,
$517 Monthly
Maintenance,
$517 MonthlyWelcome to 115 unit 104 Spruce Grove Estates. This spacious 1497 sq/ft unit features 2 bedrooms and a den, 2 bathrooms, and a beautiful heated sun room just off living room area overlooking green space. The spacious primary bedroom features a 3-piece ensuite with a sit-down shower as well as walk in closet. The large second bedroom also offers plenty of space, while the den could easily be used for office space or hobby room. Good sized kitchen with ample storage, large dinning space to entertain and big living room with access to the sun room. 1497 square feet of living area, there is plenty of in-unit storage space, including a large laundry/utility area. Additional storage room to store your belongings located in the lower level of the complex that is included. Convenient heated underground parking stall is also included. The common area features a very large amenities room and recreation centre with exercise equipment and a kitchen area with plenty of entertainment space. Also featured is a workshop area located in the lower level. Located in University Heights, close to many shopping outlets, restaurants, parks, walking trails, pharmacies and medical professionals. Do not delay taking a look at this great opportunity. (id:43042)
Property Details
| MLS® Number | SK004287 |
| Property Type | Single Family |
| Neigbourhood | University Heights |
| Community Features | Pets Not Allowed |
| Features | Treed, Elevator, Wheelchair Access |
Building
| Bathroom Total | 2 |
| Bedrooms Total | 2 |
| Appliances | Washer, Refrigerator, Dishwasher, Dryer, Window Coverings, Hood Fan, Stove |
| Architectural Style | Low Rise |
| Constructed Date | 1997 |
| Cooling Type | Wall Unit |
| Heating Fuel | Natural Gas |
| Heating Type | Baseboard Heaters, Hot Water |
| Size Interior | 1497 Sqft |
| Type | Apartment |
Parking
| Underground | 1 |
| Other | |
| Parking Space(s) | 1 |
Land
| Acreage | No |
| Landscape Features | Lawn |
Rooms
| Level | Type | Length | Width | Dimensions |
|---|---|---|---|---|
| Main Level | Foyer | 8 ft ,3 in | 4 ft ,11 in | 8 ft ,3 in x 4 ft ,11 in |
| Main Level | Living Room | 17 ft ,6 in | 12 ft ,11 in | 17 ft ,6 in x 12 ft ,11 in |
| Main Level | Kitchen | 12 ft | 8 ft ,10 in | 12 ft x 8 ft ,10 in |
| Main Level | Dining Room | 11 ft ,2 in | 11 ft ,8 in | 11 ft ,2 in x 11 ft ,8 in |
| Main Level | Den | 10 ft ,5 in | 8 ft ,10 in | 10 ft ,5 in x 8 ft ,10 in |
| Main Level | Bedroom | 12 ft ,2 in | 12 ft ,8 in | 12 ft ,2 in x 12 ft ,8 in |
| Main Level | 4pc Bathroom | X x X | ||
| Main Level | Primary Bedroom | 13 ft ,11 in | 14 ft ,8 in | 13 ft ,11 in x 14 ft ,8 in |
| Main Level | 3pc Ensuite Bath | X x X | ||
| Main Level | Sunroom | 16 ft ,11 in | 5 ft ,1 in | 16 ft ,11 in x 5 ft ,1 in |
| Main Level | Laundry Room | 12 ft | 9 ft ,5 in | 12 ft x 9 ft ,5 in |
https://www.realtor.ca/real-estate/28246846/104-115-keevil-crescent-saskatoon-university-heights
Interested?
Contact us for more information



