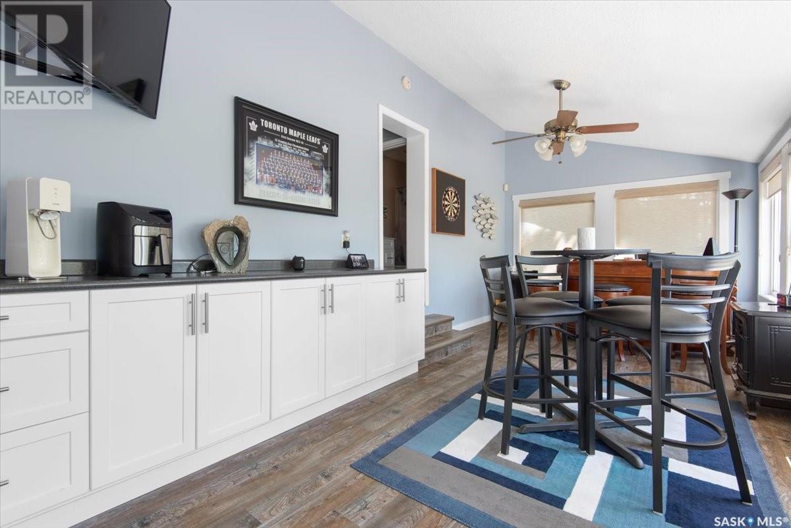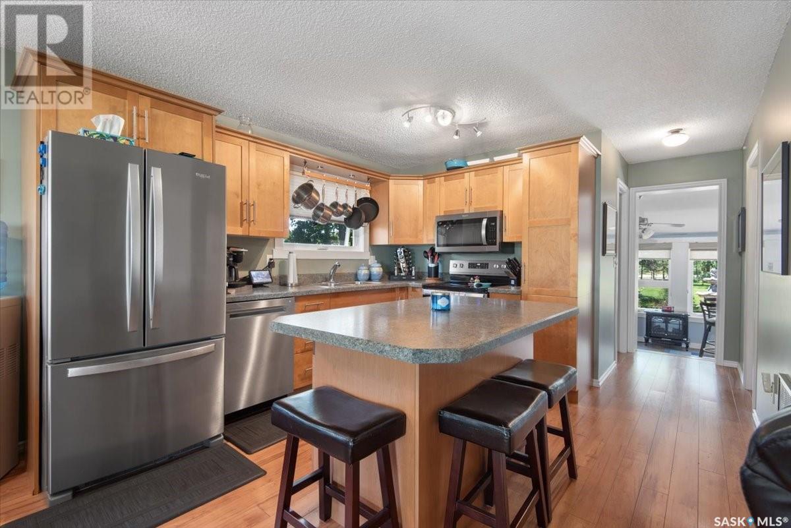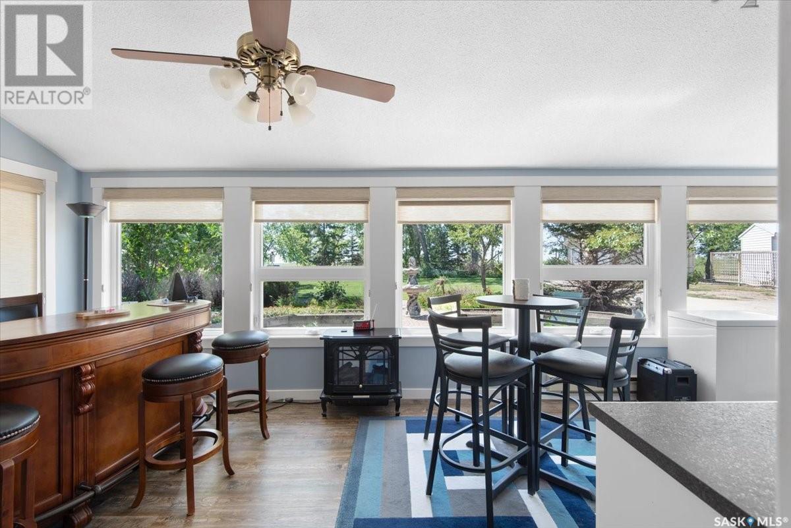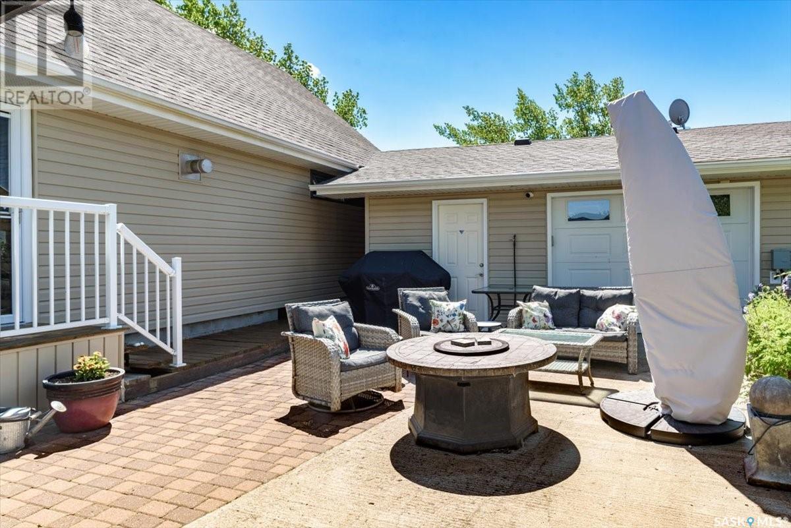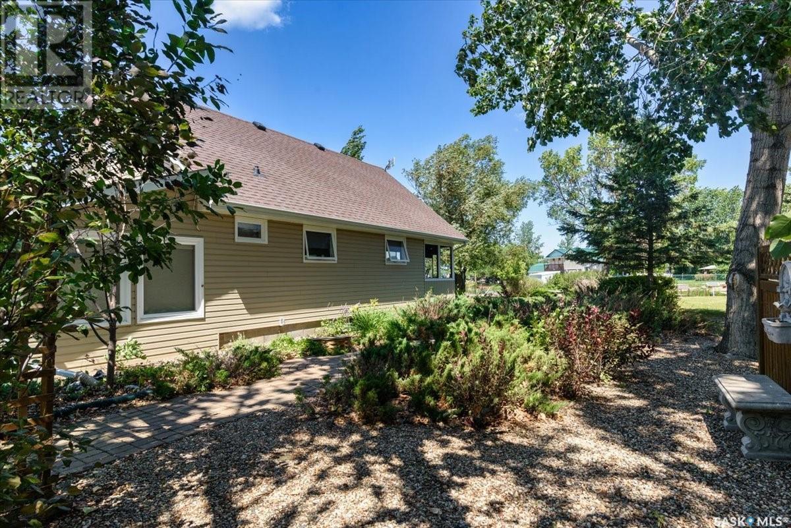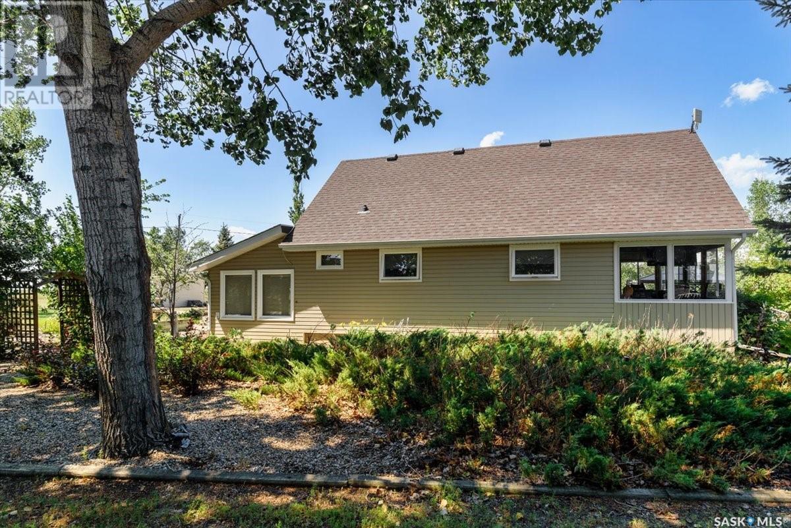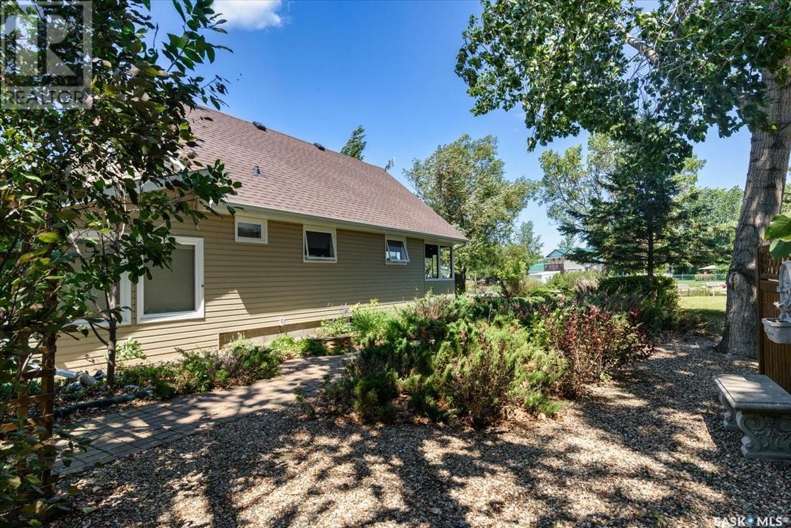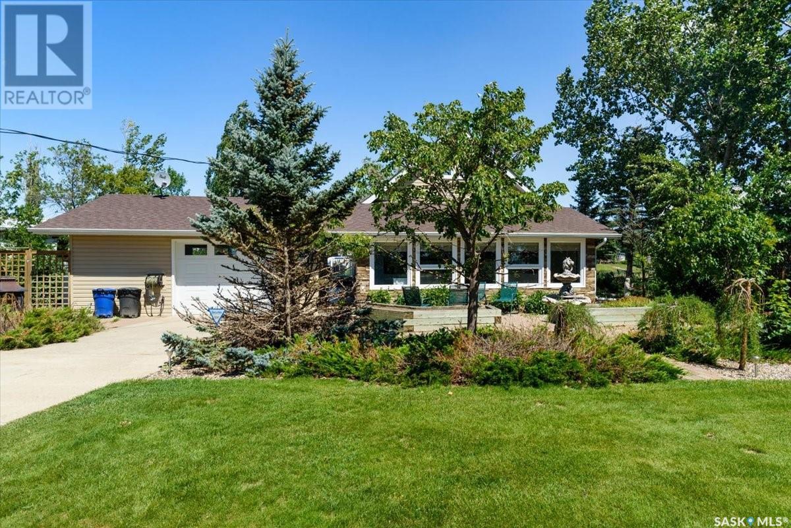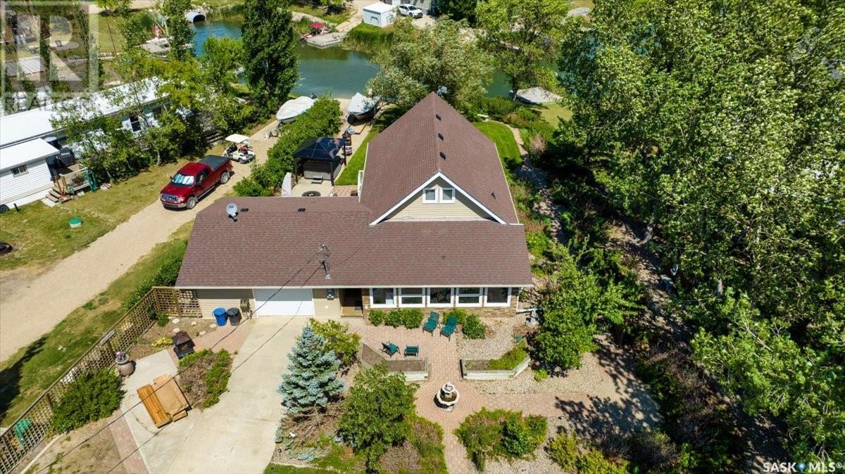3 Bedroom
1 Bathroom
1384 sqft
A-Frame
Fireplace
Baseboard Heaters
Waterfront
Lawn, Underground Sprinkler
$449,900
Waterfront Home, Resort Lifestyle. A-frame with fantastic sun rooms, great view morning and night. TWO garages on a nice larger yard. Complete with everything you need to enjoy life at the lake, ideal retirement home or family cabin all year around. Property sale includes furniture, bar, dining tables, boat track, lift, winch, dolly, dock and more - it is "TURN KEY" quality lake home. A 1 1/2 story home, three bedrooms and one 4 piece bathroom, main floor laundry. Professional finishings, kitchen is complete with maple cabinets, island, built in dishwasher, microwave hood fan, newer stainless steel appliances. Living room is cozy features a fireplace enclosed in brick. Laminate flooring flows throughout the home and vinyl plank in sunroom and bonus room. Primary bedroom on the main floor. Upstairs has a loft feel with 2 bedrooms, family room and another sunroom. The home is warm, inviting with spaces to relax and entertain in. There are two detached garages, one double and a single both with door openers and concrete driveway. The double garage has heat, is connected with a breezeway. Large lot .44 acre completely landscaped with lots of mature bushes and trees, nice lawn with underground sprinklers. NEW FENCE last year. Couple patios for sun or shade options. Out to your own boat launch - can stay in year-round. Easy access, no hill, no stairs down to waterfront. The canal is well maintained, calm for taking your boat in and out. Located in Sarnia Beach, a beautiful setting on the west side of Last Mountain lake, about an hour drive north of Regina. For more information or to schedule a viewing contact salesperson. (id:43042)
Property Details
|
MLS® Number
|
SK003075 |
|
Property Type
|
Single Family |
|
Features
|
Treed, Irregular Lot Size, Recreational |
|
Structure
|
Deck, Patio(s) |
|
Water Front Name
|
Last Mountain Lake |
|
Water Front Type
|
Waterfront |
Building
|
Bathroom Total
|
1 |
|
Bedrooms Total
|
3 |
|
Appliances
|
Washer, Refrigerator, Satellite Dish, Dishwasher, Dryer, Microwave, Window Coverings, Garage Door Opener Remote(s), Stove |
|
Architectural Style
|
A-frame |
|
Basement Development
|
Not Applicable |
|
Basement Type
|
Crawl Space (not Applicable) |
|
Constructed Date
|
1978 |
|
Fireplace Fuel
|
Gas |
|
Fireplace Present
|
Yes |
|
Fireplace Type
|
Conventional |
|
Heating Fuel
|
Electric, Propane |
|
Heating Type
|
Baseboard Heaters |
|
Size Interior
|
1384 Sqft |
|
Type
|
House |
Parking
|
Detached Garage
|
|
|
Detached Garage
|
|
|
R V
|
|
|
Heated Garage
|
|
|
Parking Space(s)
|
6 |
Land
|
Acreage
|
No |
|
Fence Type
|
Partially Fenced |
|
Landscape Features
|
Lawn, Underground Sprinkler |
|
Size Irregular
|
0.44 |
|
Size Total
|
0.44 Ac |
|
Size Total Text
|
0.44 Ac |
Rooms
| Level |
Type |
Length |
Width |
Dimensions |
|
Second Level |
Family Room |
12 ft ,7 in |
13 ft |
12 ft ,7 in x 13 ft |
|
Second Level |
Bedroom |
8 ft ,5 in |
10 ft ,8 in |
8 ft ,5 in x 10 ft ,8 in |
|
Second Level |
Bedroom |
8 ft ,5 in |
11 ft ,5 in |
8 ft ,5 in x 11 ft ,5 in |
|
Main Level |
Kitchen |
11 ft ,4 in |
11 ft ,8 in |
11 ft ,4 in x 11 ft ,8 in |
|
Main Level |
Dining Room |
9 ft ,9 in |
11 ft |
9 ft ,9 in x 11 ft |
|
Main Level |
Living Room |
13 ft ,2 in |
12 ft ,9 in |
13 ft ,2 in x 12 ft ,9 in |
|
Main Level |
Other |
23 ft ,6 in |
10 ft ,3 in |
23 ft ,6 in x 10 ft ,3 in |
|
Main Level |
Primary Bedroom |
9 ft |
11 ft |
9 ft x 11 ft |
|
Main Level |
4pc Bathroom |
7 ft ,5 in |
4 ft ,9 in |
7 ft ,5 in x 4 ft ,9 in |
|
Main Level |
Sunroom |
23 ft ,6 in |
7 ft ,6 in |
23 ft ,6 in x 7 ft ,6 in |
https://www.realtor.ca/real-estate/28184375/104-sarnia-drive-sarnia-beach





