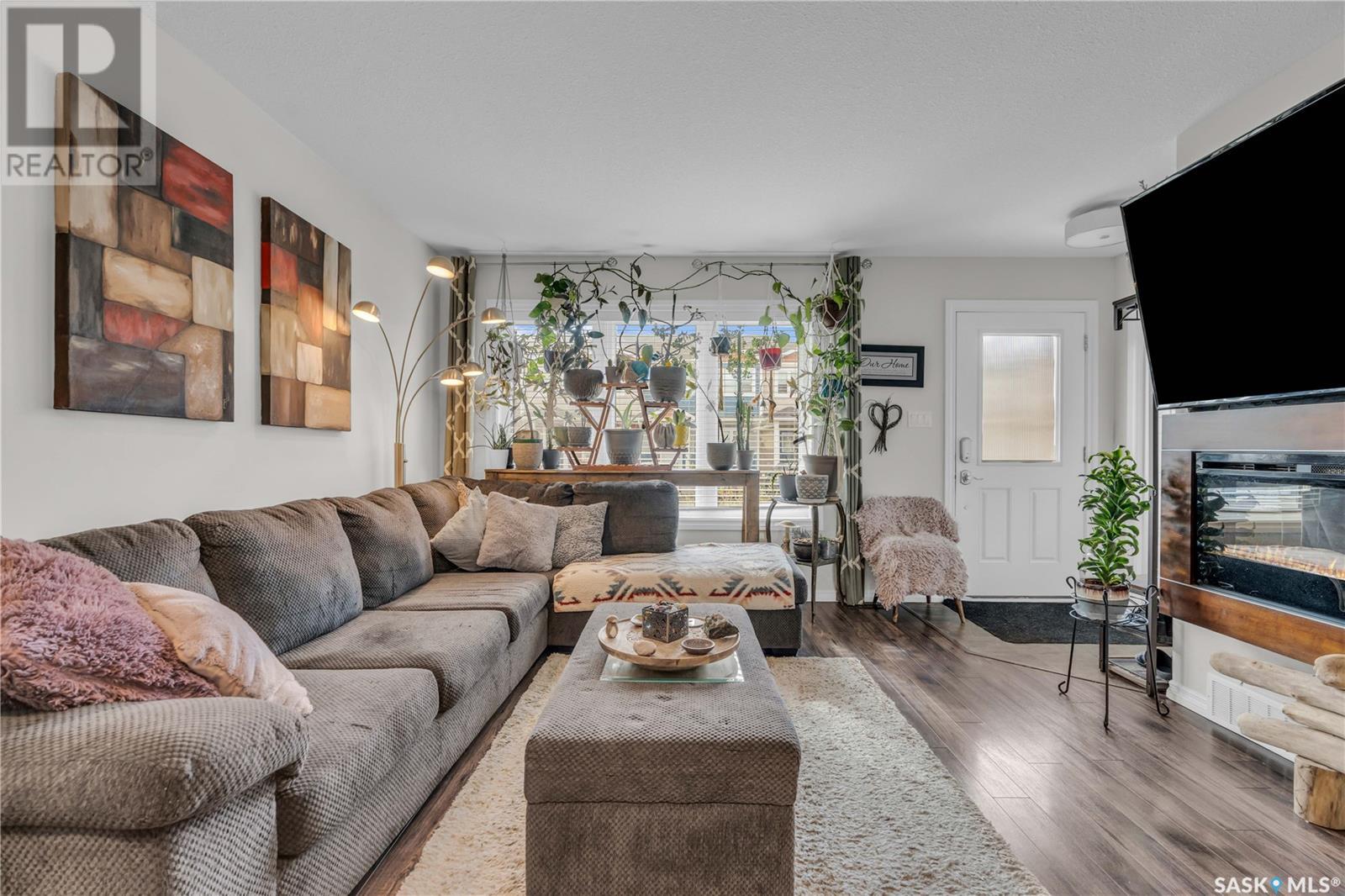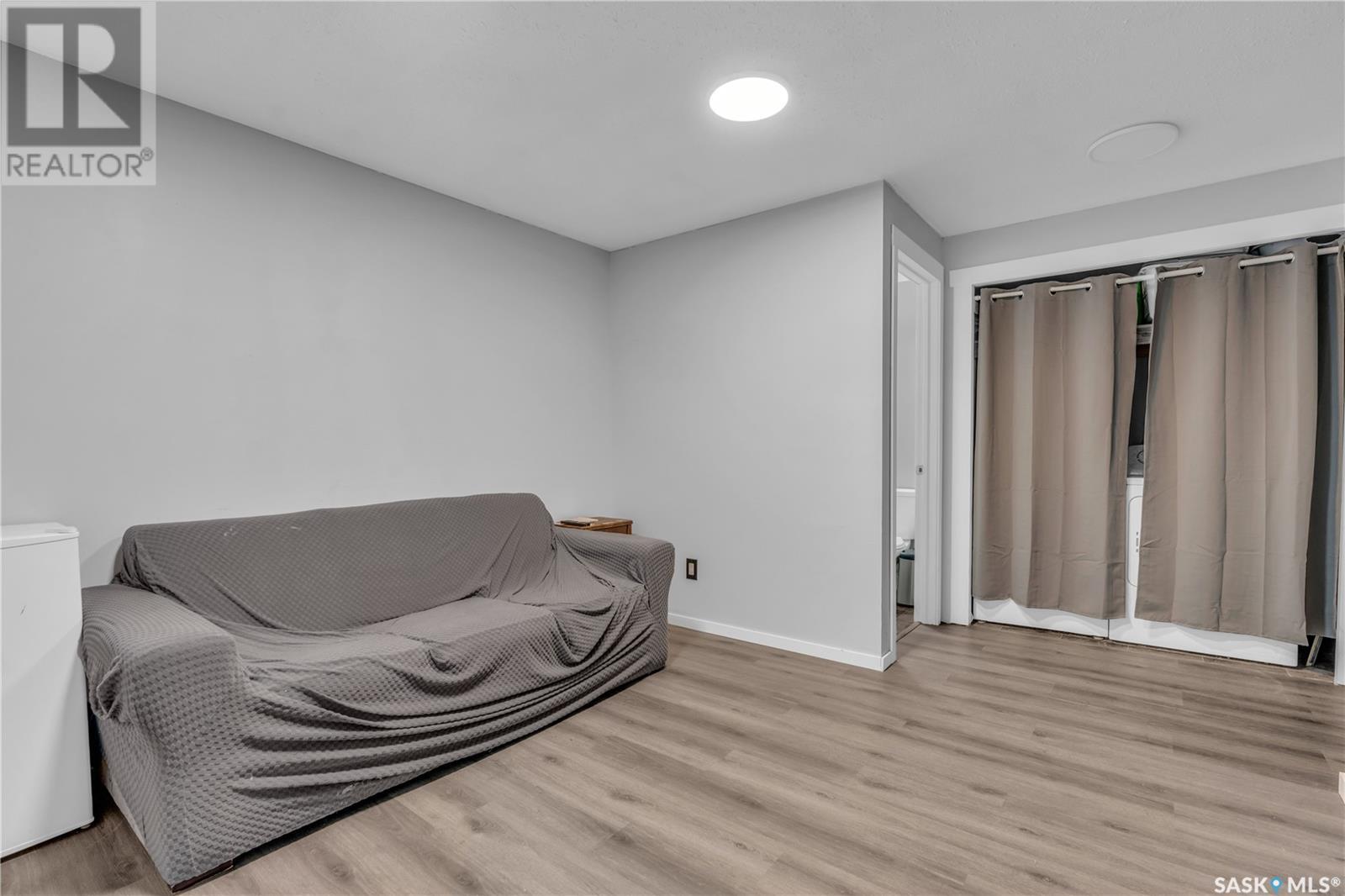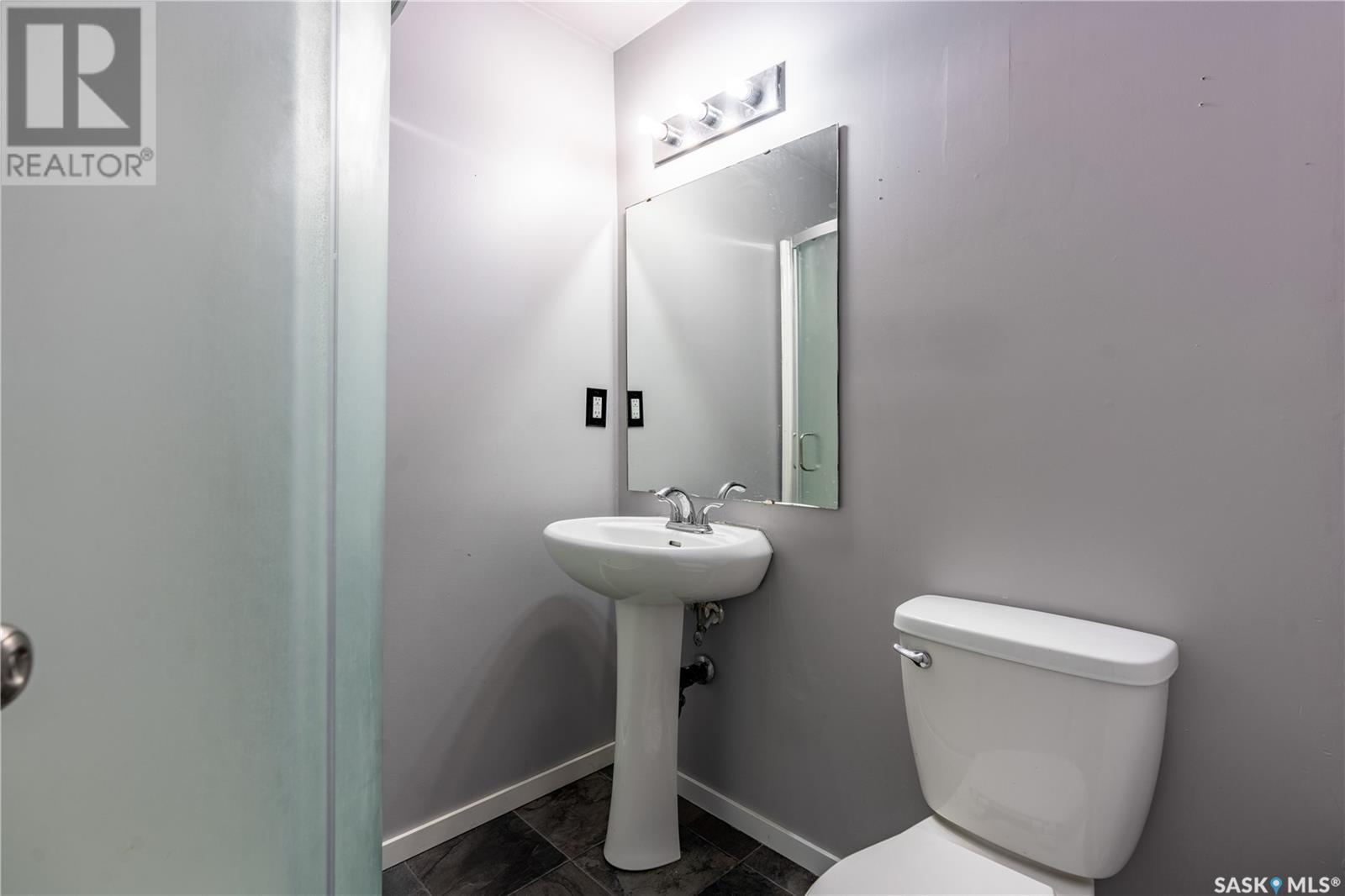105 1920 7th Avenue E Regina, Saskatchewan S4N 6M9
$329,900Maintenance,
$225 Monthly
Maintenance,
$225 MonthlyWelcome to this desirable 4-bedroom, 4-bathroom condo located in the highly sought-after East End. This well-maintained 1244 sq/ft and freshly painted home is perfect for families, professionals, or anyone looking for a low-maintenance lifestyle with plenty of space. The main floor features a spacious kitchen with an eat-up counter top, perfect for casual dining and entertaining. Enjoy cozy evenings by the electric fireplace in the inviting living area. The dining space flows seamlessly for open-concept living. Upstairs, the master bedroom offers a private retreat, walk in closet, with a 4-piece en-suite, accompanied by two additional roomy bedrooms, while the developed basement provides extra living space with a family room, 3pc washroom, guest room and laundry. The xeriscape backyard offers a maintenance-free outdoor area, ideal for relaxing or hosting without the upkeep. Additional highlights include two electrified parking stalls, affordable condo fees at just $225/month, which include the following: Common Area Maintenance, External Building Maintenance, Garbage, Insurance (Common), Lawncare, Reserve Fund, Snow Removal. This is a location that’s close to amenities, parks, and schools. Don’t miss this opportunity to own a move-in ready condo in one of the city's most convenient neighborhoods!... As per the Seller’s direction, all offers will be presented on 2025-05-11 at 12:06 AM (id:43042)
Property Details
| MLS® Number | SK004843 |
| Property Type | Single Family |
| Neigbourhood | Glencairn |
| Community Features | Pets Allowed With Restrictions |
| Features | Rectangular, Paved Driveway |
Building
| Bathroom Total | 4 |
| Bedrooms Total | 4 |
| Appliances | Washer, Refrigerator, Dishwasher, Dryer, Microwave, Window Coverings, Storage Shed, Stove |
| Architectural Style | 2 Level |
| Basement Development | Finished |
| Basement Type | Full (finished) |
| Constructed Date | 2015 |
| Cooling Type | Central Air Conditioning, Air Exchanger |
| Fireplace Fuel | Electric |
| Fireplace Present | Yes |
| Fireplace Type | Conventional |
| Heating Fuel | Natural Gas |
| Heating Type | Forced Air |
| Stories Total | 2 |
| Size Interior | 1244 Sqft |
| Type | Row / Townhouse |
Parking
| Other | |
| None | |
| Parking Space(s) | 2 |
Land
| Acreage | No |
| Size Irregular | 0.00 |
| Size Total | 0.00 |
| Size Total Text | 0.00 |
Rooms
| Level | Type | Length | Width | Dimensions |
|---|---|---|---|---|
| Second Level | Primary Bedroom | 12 ft ,8 in | 11 ft | 12 ft ,8 in x 11 ft |
| Second Level | 4pc Ensuite Bath | 4 ft ,11 in | 8 ft ,4 in | 4 ft ,11 in x 8 ft ,4 in |
| Second Level | Bedroom | 10 ft ,5 in | 9 ft ,2 in | 10 ft ,5 in x 9 ft ,2 in |
| Second Level | 4pc Bathroom | 4 ft ,10 in | 8 ft ,4 in | 4 ft ,10 in x 8 ft ,4 in |
| Second Level | Bedroom | 11 ft ,1 in | 8 ft ,5 in | 11 ft ,1 in x 8 ft ,5 in |
| Basement | Bedroom | 11 ft | 9 ft ,8 in | 11 ft x 9 ft ,8 in |
| Basement | Other | 10 ft ,8 in | 10 ft ,8 in | 10 ft ,8 in x 10 ft ,8 in |
| Basement | 3pc Bathroom | 5 ft ,10 in | 5 ft ,5 in | 5 ft ,10 in x 5 ft ,5 in |
| Basement | Laundry Room | 2 ft ,10 in | 6 ft ,1 in | 2 ft ,10 in x 6 ft ,1 in |
| Main Level | Foyer | 5 ft ,2 in | 5 ft ,4 in | 5 ft ,2 in x 5 ft ,4 in |
| Main Level | Living Room | 12 ft ,1 in | 12 ft ,8 in | 12 ft ,1 in x 12 ft ,8 in |
| Main Level | Dining Room | 13 ft ,9 in | 8 ft ,9 in | 13 ft ,9 in x 8 ft ,9 in |
| Main Level | Kitchen | 10 ft ,1 in | 13 ft ,9 in | 10 ft ,1 in x 13 ft ,9 in |
| Main Level | 2pc Bathroom | 4 ft ,11 in | 5 ft ,6 in | 4 ft ,11 in x 5 ft ,6 in |
https://www.realtor.ca/real-estate/28280126/105-1920-7th-avenue-e-regina-glencairn
Interested?
Contact us for more information





















































