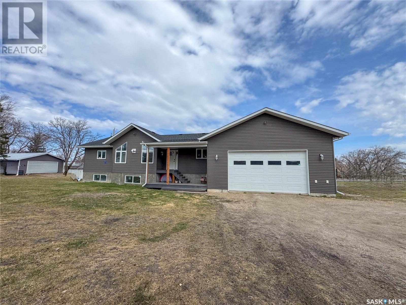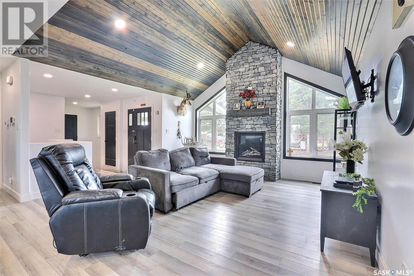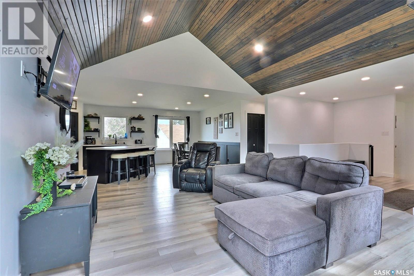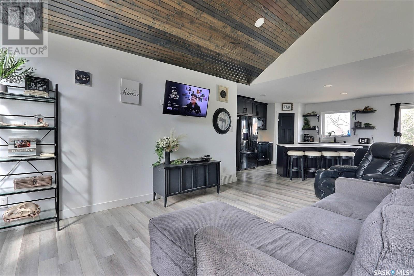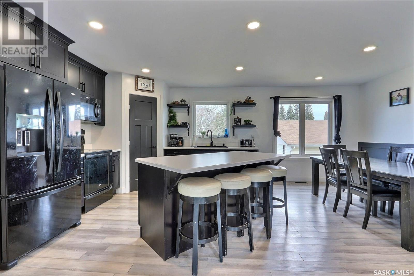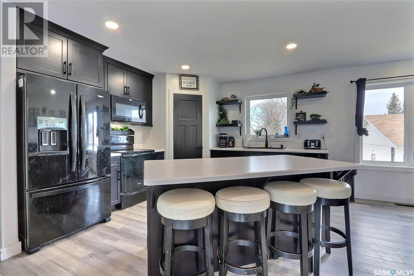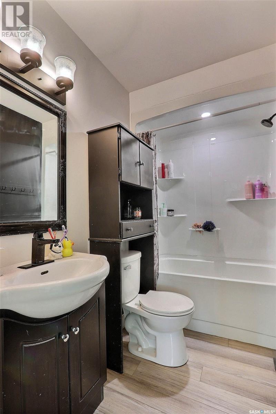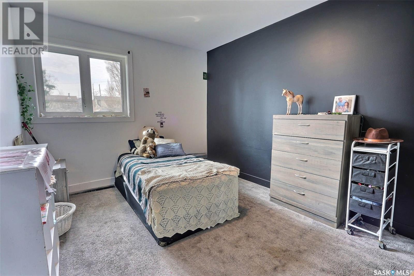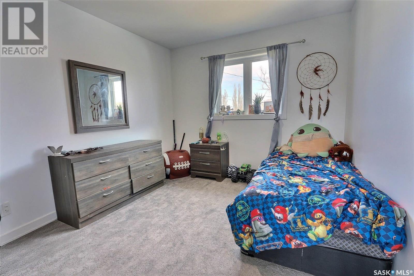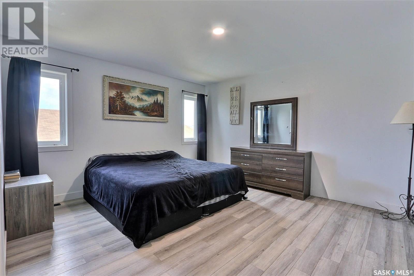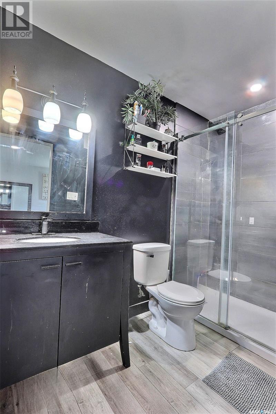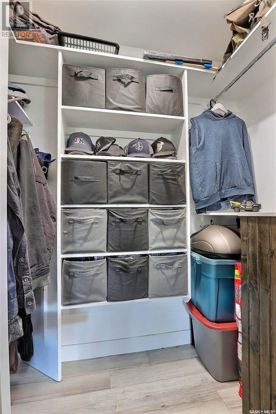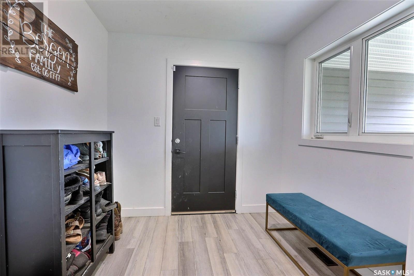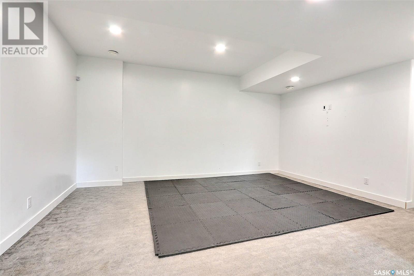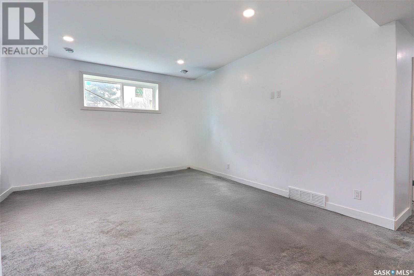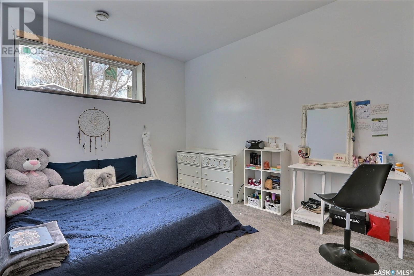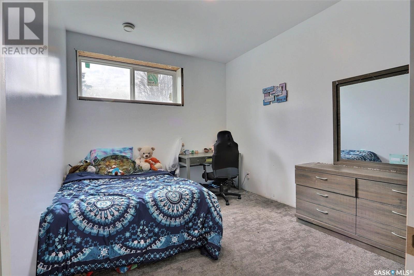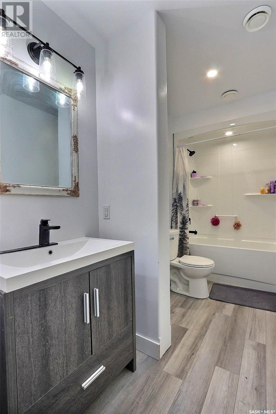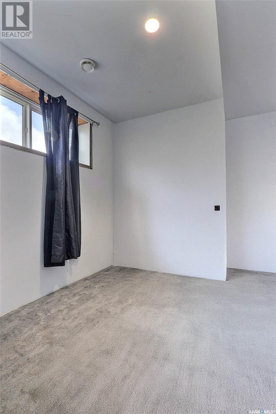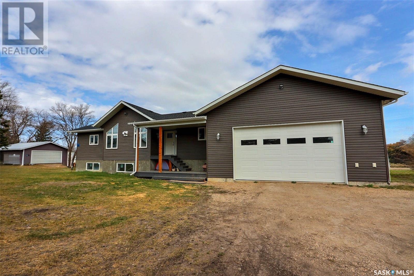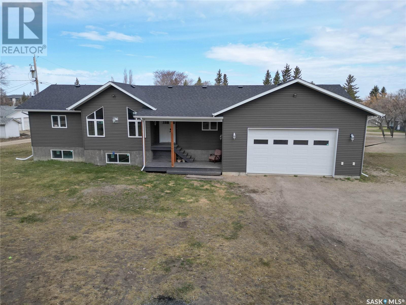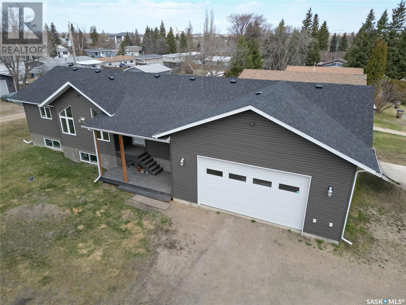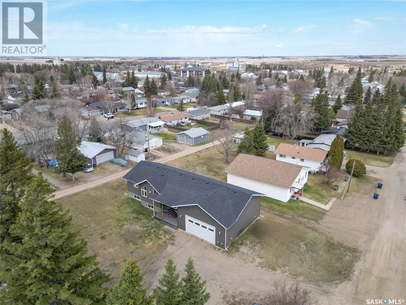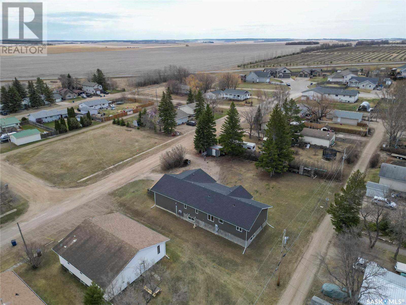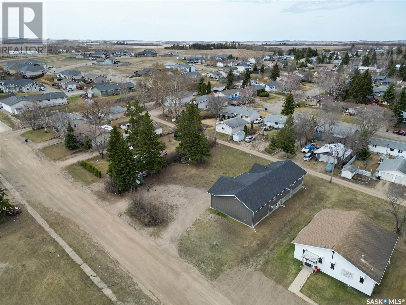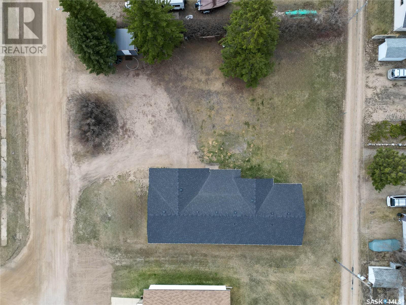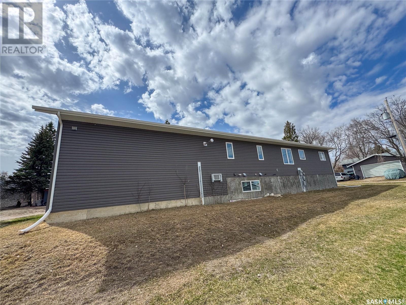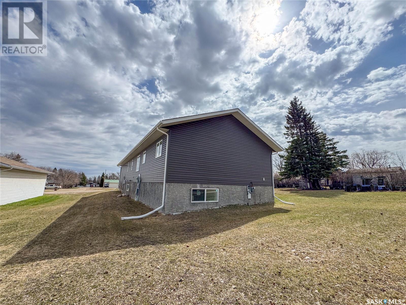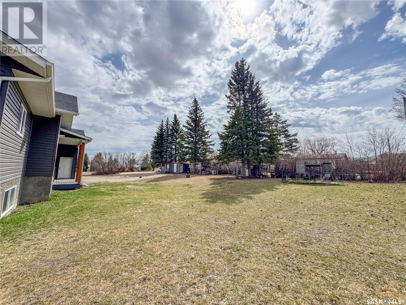6 Bedroom
3 Bathroom
1437 sqft
Raised Bungalow
Fireplace
Air Exchanger
Forced Air
Lawn
$485,000
Exquisitely crafted in 2020, this refined raised bungalow in Birch Hills offers a rare blend of elegance and functionality. Boasting 6 bedrooms, 3 bathrooms, 1,437 sq/ft and modern finishes throughout, this home is tailored for growing families seeking both style and comfort. The grandeur of the South facing great room, adorned with a stunning vaulted dark pine ceiling and a gas fireplace with a stone surround, sets the tone for luxurious living. The kitchen, complete with sleek black cabinets, white countertops, black stainless steel appliances, a corner pantry, and a generous island, is a culinary delight. With a spacious foyer, vinyl plank throughout and a primary bedroom featuring a 3-piece ensuite and walk-in closet, this home already checks all the boxes. Moving to the basement with ample living space throughout the rec room and 3 additional and sizeable bedrooms, this residence defines modern family living at its finest. Situated on a double lot measuring 124.90' X 129.40 there's plenty of opportunity for fun. With an air to air exchanger, PVC windows, air conditioning roughed in, plenty of parking on top of the 28 X 36 heated and insulated garage, this home truly has it all. Take a look today and start enjoying the peace of mind of small town life! (id:43042)
Property Details
|
MLS® Number
|
SK008832 |
|
Property Type
|
Single Family |
|
Features
|
Treed, Rectangular, Sump Pump |
|
Structure
|
Deck |
Building
|
Bathroom Total
|
3 |
|
Bedrooms Total
|
6 |
|
Appliances
|
Washer, Refrigerator, Dishwasher, Dryer, Microwave, Garage Door Opener Remote(s), Storage Shed, Stove |
|
Architectural Style
|
Raised Bungalow |
|
Basement Development
|
Finished |
|
Basement Type
|
Full (finished) |
|
Constructed Date
|
2020 |
|
Cooling Type
|
Air Exchanger |
|
Fireplace Fuel
|
Gas |
|
Fireplace Present
|
Yes |
|
Fireplace Type
|
Conventional |
|
Heating Fuel
|
Natural Gas |
|
Heating Type
|
Forced Air |
|
Stories Total
|
1 |
|
Size Interior
|
1437 Sqft |
|
Type
|
House |
Parking
|
Attached Garage
|
|
|
Gravel
|
|
|
Heated Garage
|
|
|
Parking Space(s)
|
6 |
Land
|
Acreage
|
No |
|
Landscape Features
|
Lawn |
|
Size Frontage
|
124 Ft ,9 In |
|
Size Irregular
|
0.37 |
|
Size Total
|
0.37 Ac |
|
Size Total Text
|
0.37 Ac |
Rooms
| Level |
Type |
Length |
Width |
Dimensions |
|
Basement |
Storage |
|
|
13' 6 x 11' 8 |
|
Basement |
Other |
|
|
15' 3 x 6' 10 |
|
Basement |
Other |
|
|
29' 0 x 14' 0 |
|
Basement |
4pc Bathroom |
|
|
11' 5 x 4' 11 |
|
Basement |
Bedroom |
|
|
11' 8 x 10' 1 |
|
Basement |
Bedroom |
|
|
13' 1 x 9' 10 |
|
Basement |
Bedroom |
|
|
10' 11 x 9' 7 |
|
Main Level |
Foyer |
|
|
17' 10 x 6' 7 |
|
Main Level |
Living Room |
|
|
15' 7 x 15' 8 |
|
Main Level |
Kitchen |
|
|
12' 6 x 12' 3 |
|
Main Level |
Dining Room |
|
|
11' 4 x 10' 5 |
|
Main Level |
Primary Bedroom |
|
|
14' 5 x 13' 0 |
|
Main Level |
3pc Ensuite Bath |
|
|
9' 1 x 4' 11 |
|
Main Level |
Storage |
|
|
4' 9 x 7' 3 |
|
Main Level |
Bedroom |
|
|
11' 1 x 9' 8 |
|
Main Level |
4pc Bathroom |
|
|
8' 7 x 5' 0 |
|
Main Level |
Bedroom |
|
|
10' 9 x 9' 9 |
https://www.realtor.ca/real-estate/28448334/105-4th-street-birch-hills


