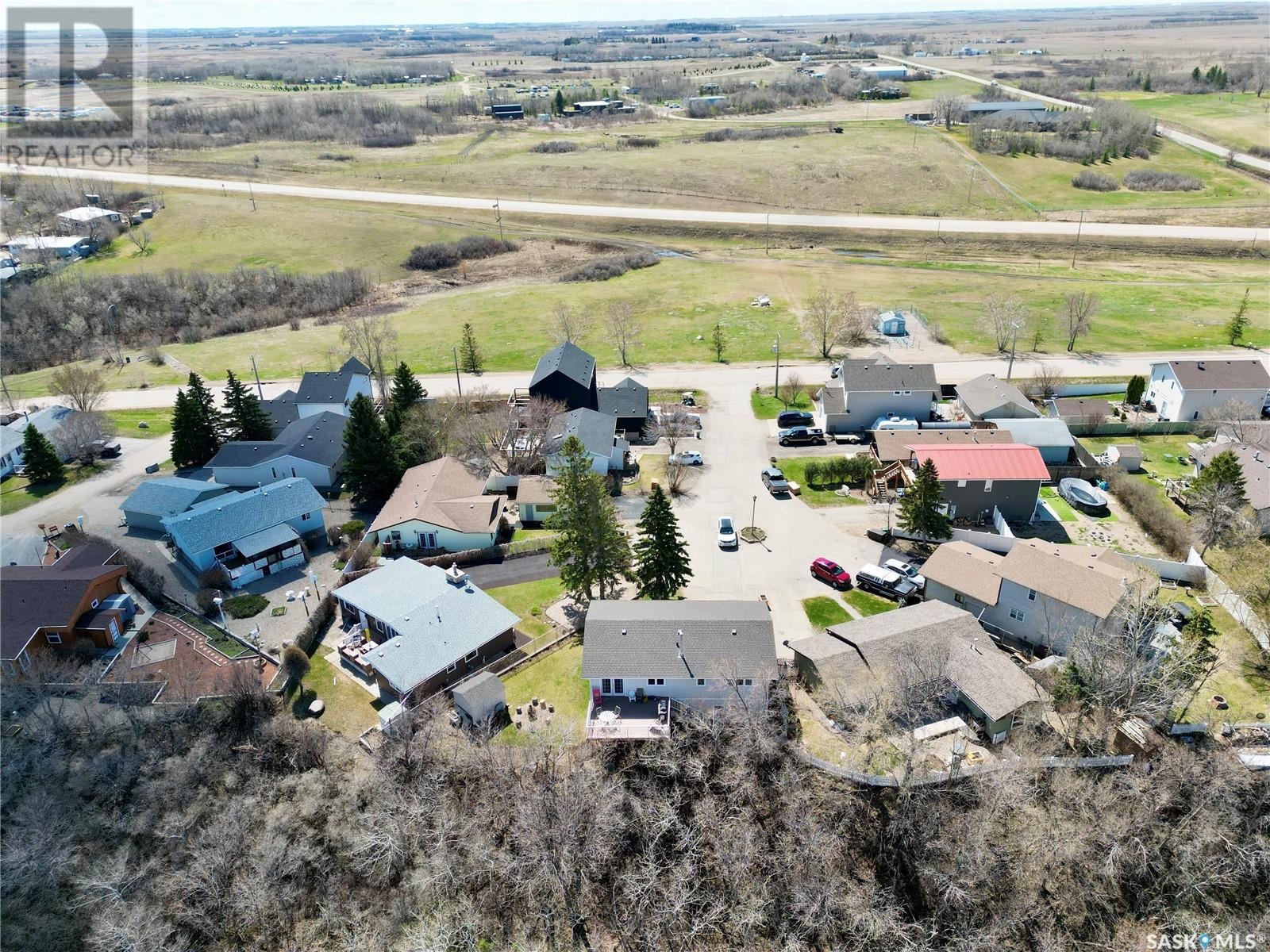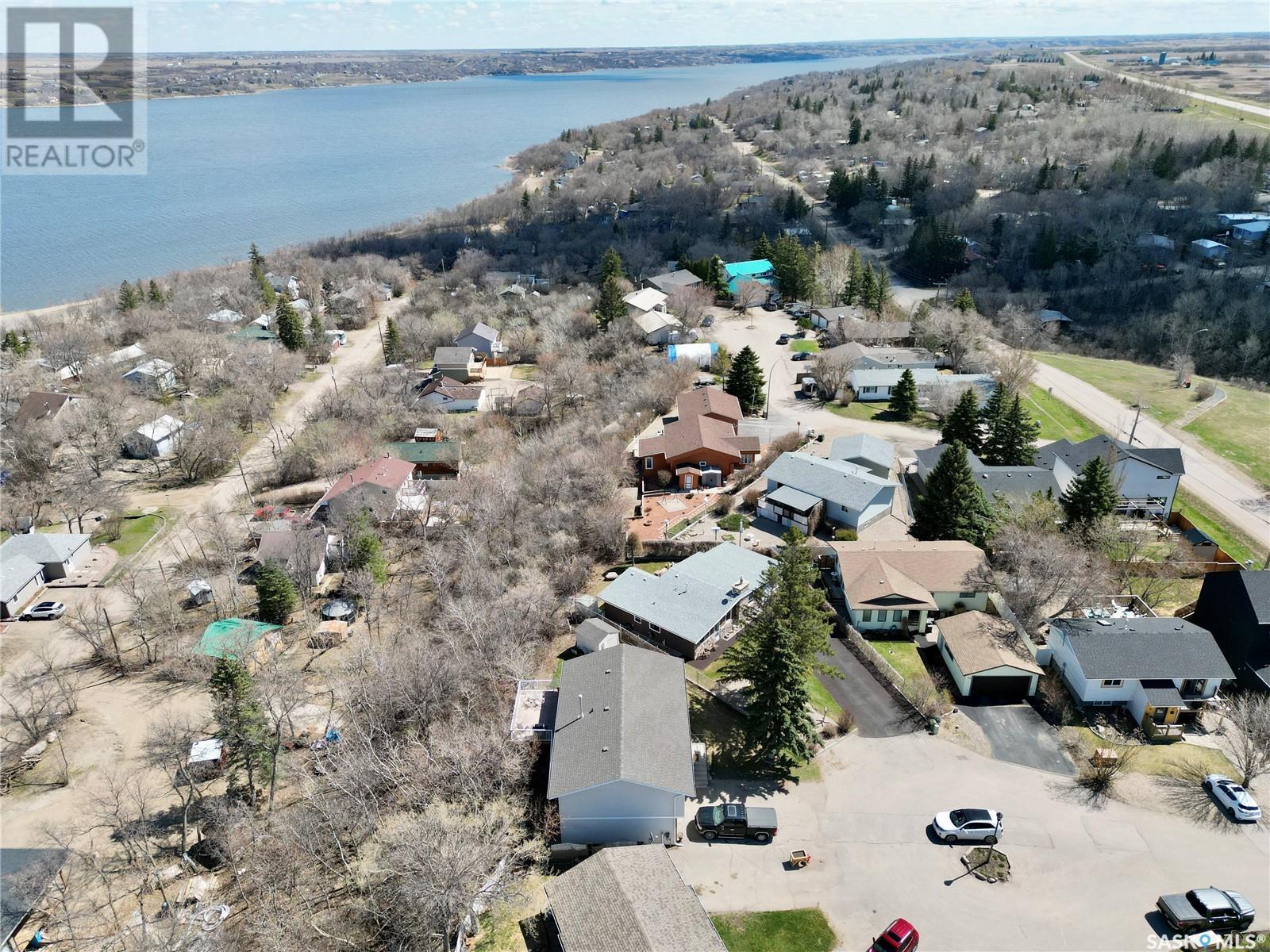4 Bedroom
2 Bathroom
1838 sqft
Bi-Level
Fireplace
Central Air Conditioning
Forced Air
Lawn
$389,900
Situated on a quiet cul-de-sac in a prime location at Regina Beach, this well cared for 1838 sq.ft. family home offers fabulous lake views and a warm, inviting atmosphere. Inside, you'll find a large, bright living room and a spacious dining area with patio doors leading to a huge composite deck, the perfect place to enjoy the scenic surroundings. The functional kitchen provides ample cabinets, generous counter space, complemented by lovely views that make meal prep a pleasure. Three well sized bedrooms, including a primary bedroom with a 3 piece ensuite and a 4 piece family bathroom complete the main floor. The second level features a bright family room with a cozy fireplace, a large 4th bedroom, a laundry room with rough-in plumbing for a future bathroom, and direct entry to the double attached garage. Many recent upgrades include new shingles (2023), fresh paint and flooring throughout most of main floor, new fixtures to name a few. Ideally located just a couple of blocks from Centre St. and a short walk to all of Regina Beach amenities, this home is a true gem. Don't miss your chance to make it yours, book your appointment today! (id:43042)
Property Details
|
MLS® Number
|
SK004318 |
|
Property Type
|
Single Family |
|
Features
|
Treed, Irregular Lot Size, Recreational |
|
Structure
|
Deck |
|
Water Front Name
|
Last Mountain Lake |
Building
|
Bathroom Total
|
2 |
|
Bedrooms Total
|
4 |
|
Appliances
|
Washer, Refrigerator, Dryer, Window Coverings, Garage Door Opener Remote(s), Storage Shed, Stove |
|
Architectural Style
|
Bi-level |
|
Constructed Date
|
1977 |
|
Cooling Type
|
Central Air Conditioning |
|
Fireplace Fuel
|
Electric |
|
Fireplace Present
|
Yes |
|
Fireplace Type
|
Conventional |
|
Heating Fuel
|
Natural Gas |
|
Heating Type
|
Forced Air |
|
Size Interior
|
1838 Sqft |
|
Type
|
House |
Parking
|
Attached Garage
|
|
|
Parking Space(s)
|
4 |
Land
|
Acreage
|
No |
|
Fence Type
|
Partially Fenced |
|
Landscape Features
|
Lawn |
|
Size Frontage
|
35 Ft |
|
Size Irregular
|
8276.00 |
|
Size Total
|
8276 Sqft |
|
Size Total Text
|
8276 Sqft |
Rooms
| Level |
Type |
Length |
Width |
Dimensions |
|
Second Level |
Family Room |
13 ft |
13 ft ,6 in |
13 ft x 13 ft ,6 in |
|
Second Level |
Bedroom |
10 ft ,6 in |
11 ft ,3 in |
10 ft ,6 in x 11 ft ,3 in |
|
Second Level |
Laundry Room |
|
|
Measurements not available |
|
Main Level |
Kitchen |
10 ft |
11 ft ,4 in |
10 ft x 11 ft ,4 in |
|
Main Level |
Dining Room |
11 ft ,6 in |
9 ft ,1 in |
11 ft ,6 in x 9 ft ,1 in |
|
Main Level |
Living Room |
14 ft |
15 ft |
14 ft x 15 ft |
|
Main Level |
Bedroom |
9 ft |
12 ft |
9 ft x 12 ft |
|
Main Level |
Bedroom |
10 ft |
12 ft |
10 ft x 12 ft |
|
Main Level |
4pc Bathroom |
|
|
Measurements not available |
|
Main Level |
Primary Bedroom |
11 ft ,6 in |
13 ft |
11 ft ,6 in x 13 ft |
|
Main Level |
3pc Ensuite Bath |
|
|
Measurements not available |
https://www.realtor.ca/real-estate/28247112/106-barber-place-regina-beach













