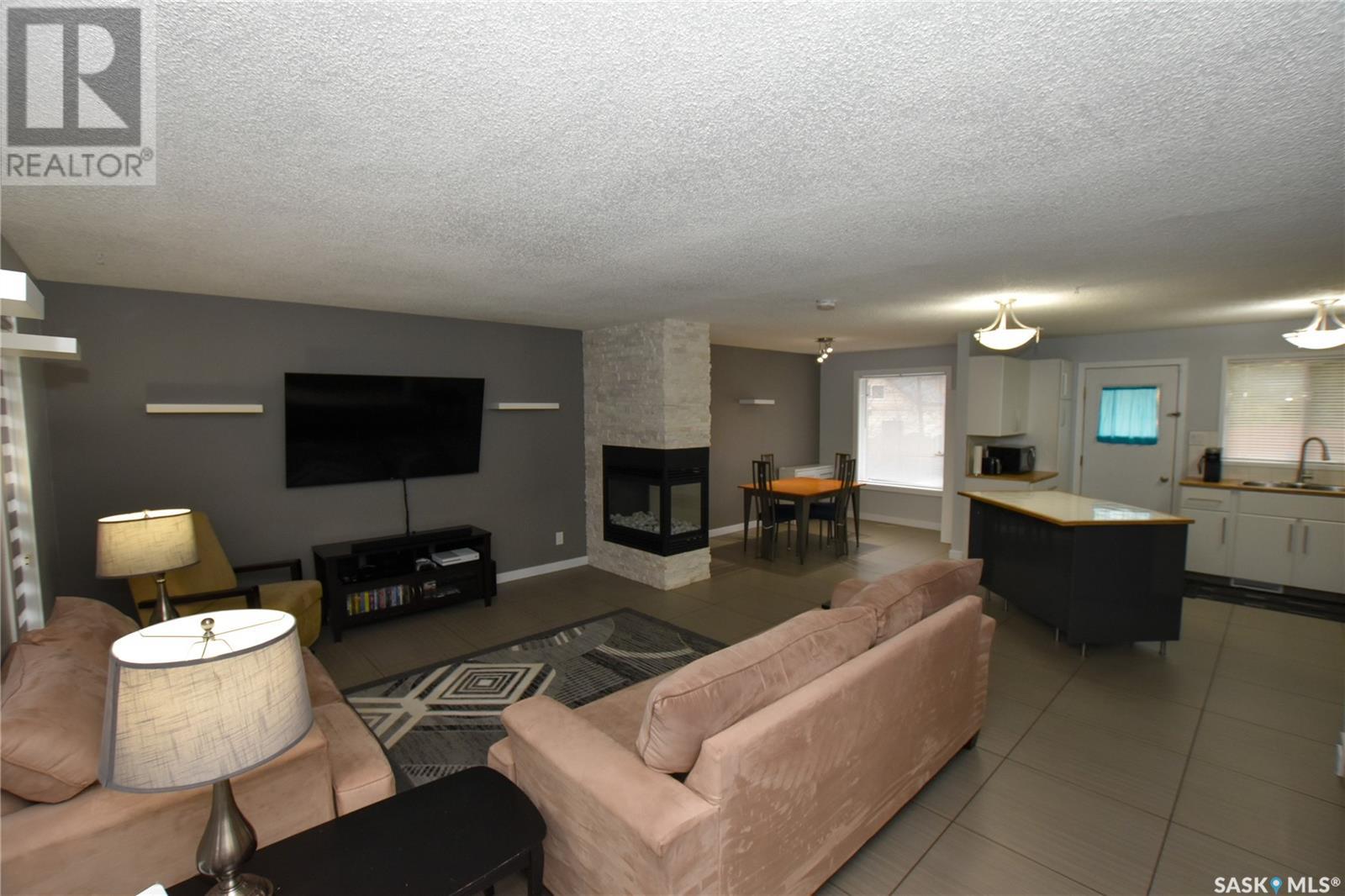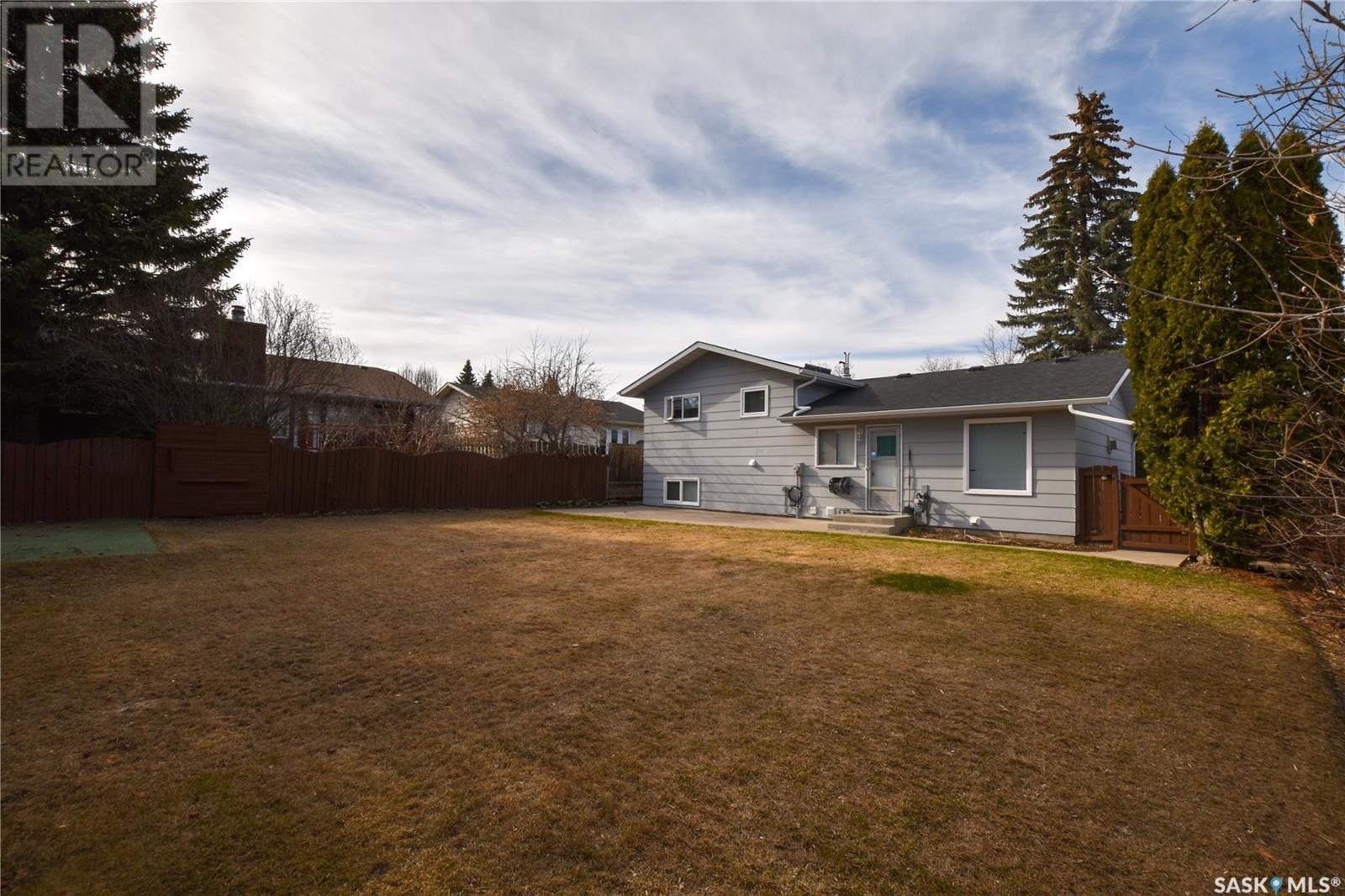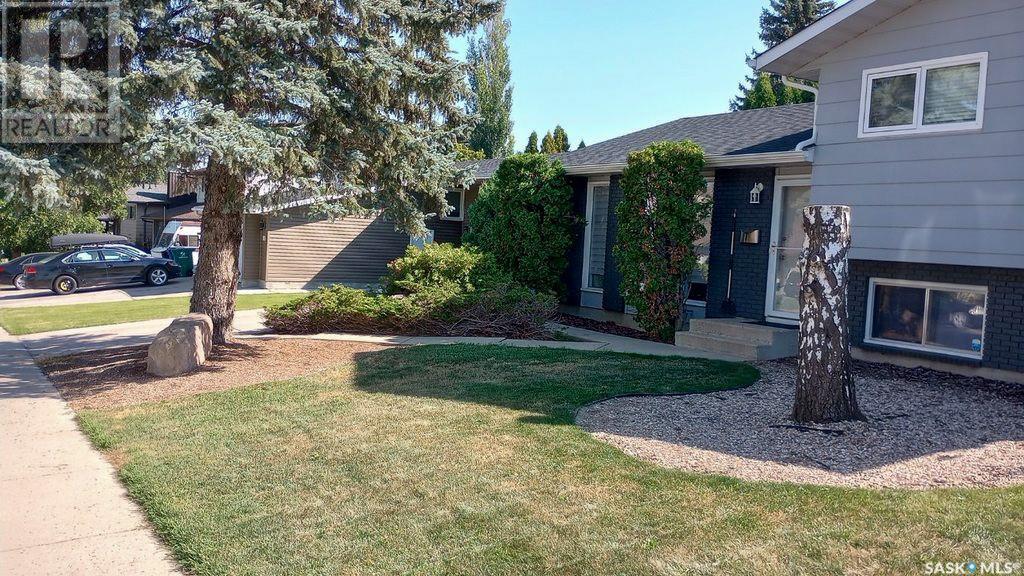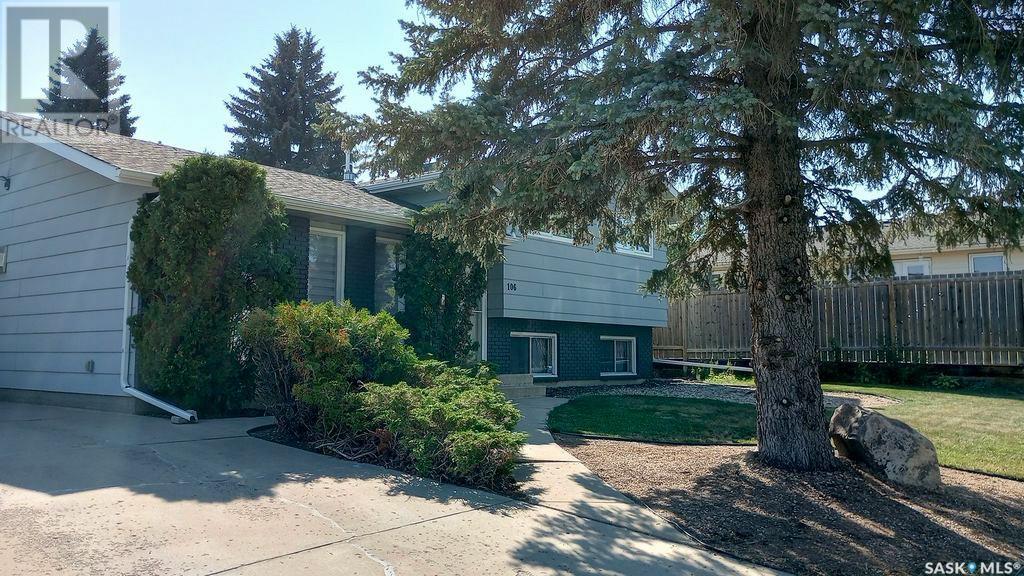5 Bedroom
3 Bathroom
1180 sqft
Fireplace
Central Air Conditioning
Forced Air
Lawn, Underground Sprinkler, Garden Area
$374,900
Looking for a property that is move-in ready? This 5-bedroom, 3-bathroom home should be on your must-see list. The open-concept main floor features tile flooring throughout, with a spacious living room that shares a two-way natural gas fireplace with the dining area. The kitchen is equipped with stainless steel appliances and an island offering ample countertop and storage space. Upstairs, the second level hosts three bedrooms, including the primary bedroom with its own ensuite bathroom, along with two additional bedrooms and a main 4-piece bathroom. The third level features a generously sized family room, a fourth bedroom, and a convenient 3-piece bathroom. The lower level includes a fifth bedroom, a recreation room, and the utility/laundry area. The backyard is well-maintained with underground sprinklers, a storage shed, and potential space for a garden. Numerous updates and maintenance items have been completed over the years, including exterior paint, interior touch-ups, shingles, eaves, some windows, central A/C unit, furnace heat exchanger and control board, and more. With off-street parking for two vehicles and maybe a third, close to schools, bus routes and its desirable Lakeview location, don’t delay—schedule your private showing today! (id:43042)
Property Details
|
MLS® Number
|
SK003666 |
|
Property Type
|
Single Family |
|
Neigbourhood
|
Lakeview SA |
|
Features
|
Treed, Rectangular |
|
Structure
|
Patio(s) |
Building
|
Bathroom Total
|
3 |
|
Bedrooms Total
|
5 |
|
Appliances
|
Washer, Refrigerator, Dishwasher, Dryer, Alarm System, Humidifier, Window Coverings, Hood Fan, Storage Shed, Stove |
|
Basement Type
|
Full |
|
Constructed Date
|
1979 |
|
Construction Style Split Level
|
Split Level |
|
Cooling Type
|
Central Air Conditioning |
|
Fire Protection
|
Alarm System |
|
Fireplace Fuel
|
Gas |
|
Fireplace Present
|
Yes |
|
Fireplace Type
|
Conventional |
|
Heating Fuel
|
Natural Gas |
|
Heating Type
|
Forced Air |
|
Size Interior
|
1180 Sqft |
|
Type
|
House |
Parking
Land
|
Acreage
|
No |
|
Fence Type
|
Fence |
|
Landscape Features
|
Lawn, Underground Sprinkler, Garden Area |
|
Size Frontage
|
59 Ft ,8 In |
|
Size Irregular
|
6572.83 |
|
Size Total
|
6572.83 Sqft |
|
Size Total Text
|
6572.83 Sqft |
Rooms
| Level |
Type |
Length |
Width |
Dimensions |
|
Second Level |
4pc Bathroom |
|
|
- x - |
|
Second Level |
Bedroom |
9 ft |
8 ft ,5 in |
9 ft x 8 ft ,5 in |
|
Second Level |
Bedroom |
10 ft ,2 in |
9 ft ,9 in |
10 ft ,2 in x 9 ft ,9 in |
|
Second Level |
2pc Ensuite Bath |
|
|
- x - |
|
Second Level |
Primary Bedroom |
12 ft ,6 in |
10 ft ,8 in |
12 ft ,6 in x 10 ft ,8 in |
|
Third Level |
4pc Bathroom |
|
|
- x - |
|
Third Level |
Bedroom |
12 ft |
7 ft ,8 in |
12 ft x 7 ft ,8 in |
|
Third Level |
Family Room |
15 ft ,9 in |
13 ft |
15 ft ,9 in x 13 ft |
|
Basement |
Laundry Room |
|
|
- x - |
|
Basement |
Bedroom |
12 ft |
9 ft ,3 in |
12 ft x 9 ft ,3 in |
|
Basement |
Other |
17 ft |
13 ft |
17 ft x 13 ft |
|
Main Level |
Dining Room |
12 ft |
8 ft ,3 in |
12 ft x 8 ft ,3 in |
|
Main Level |
Kitchen |
12 ft ,6 in |
12 ft ,3 in |
12 ft ,6 in x 12 ft ,3 in |
|
Main Level |
Living Room |
17 ft ,3 in |
12 ft ,6 in |
17 ft ,3 in x 12 ft ,6 in |
|
Main Level |
Foyer |
|
|
- x - |
https://www.realtor.ca/real-estate/28213902/106-stillwater-drive-saskatoon-lakeview-sa





















































