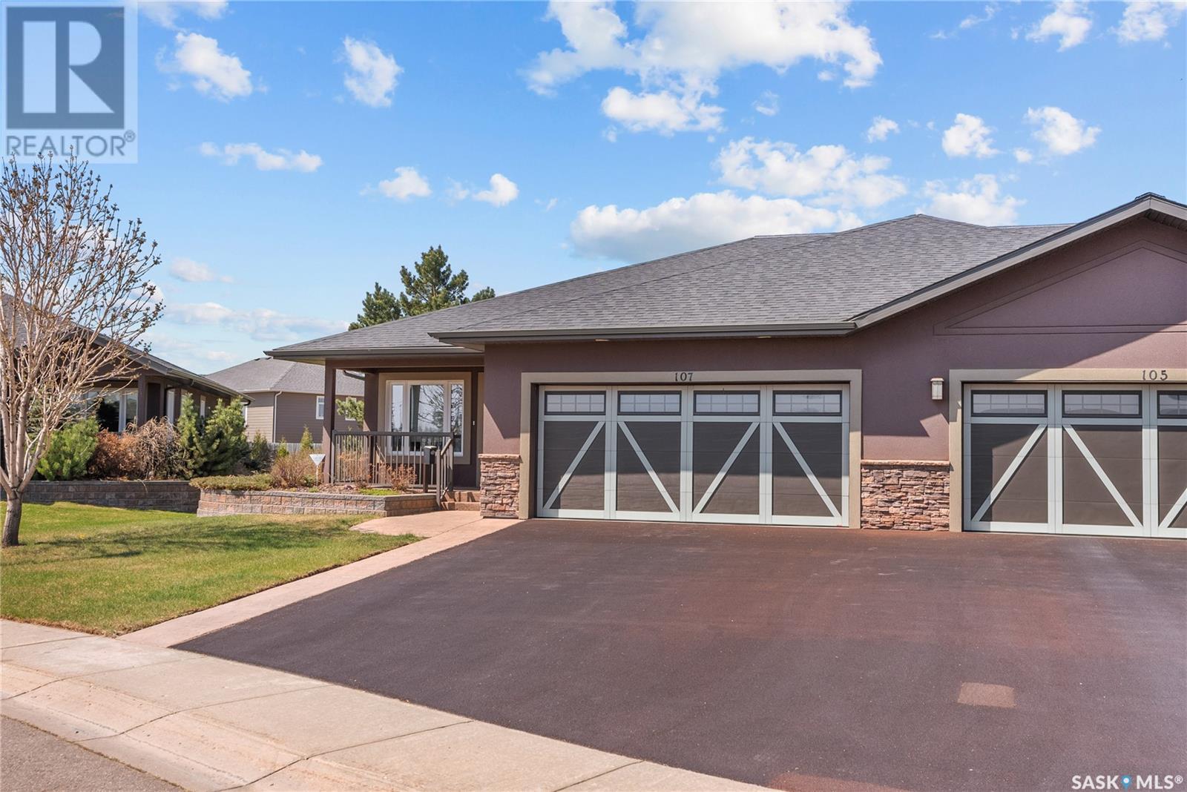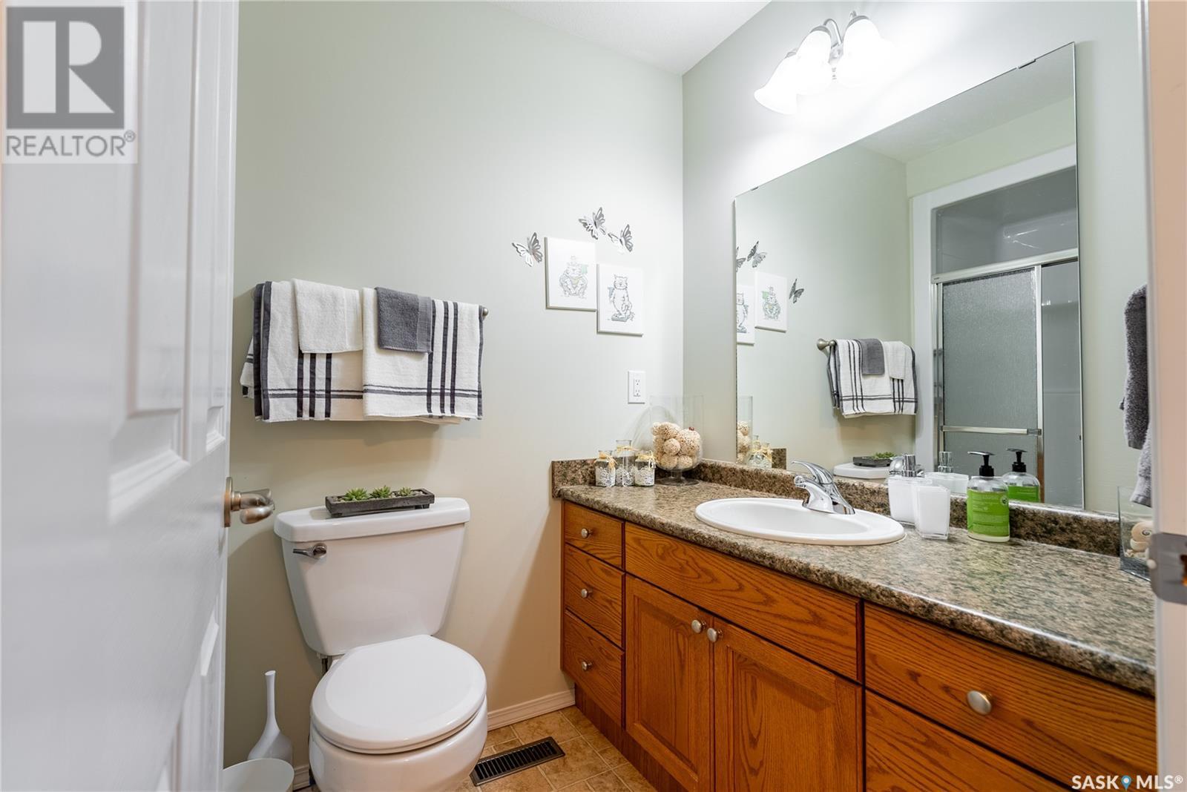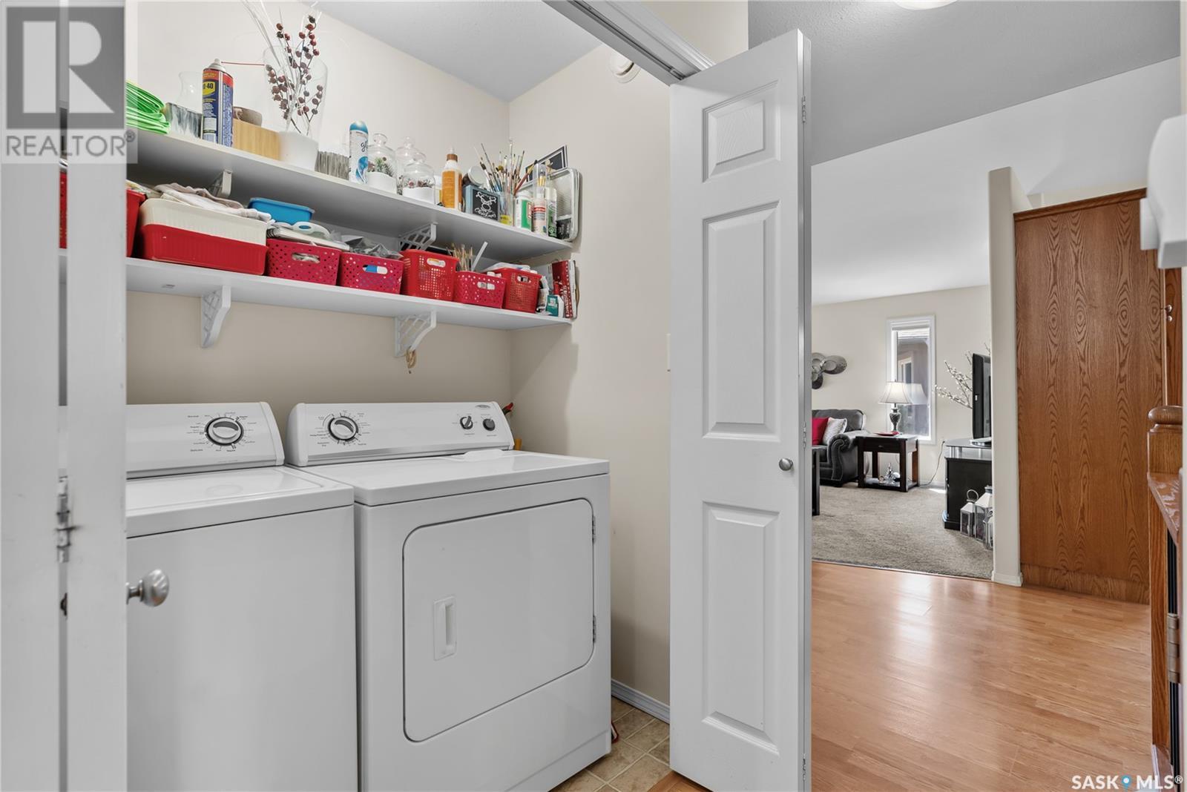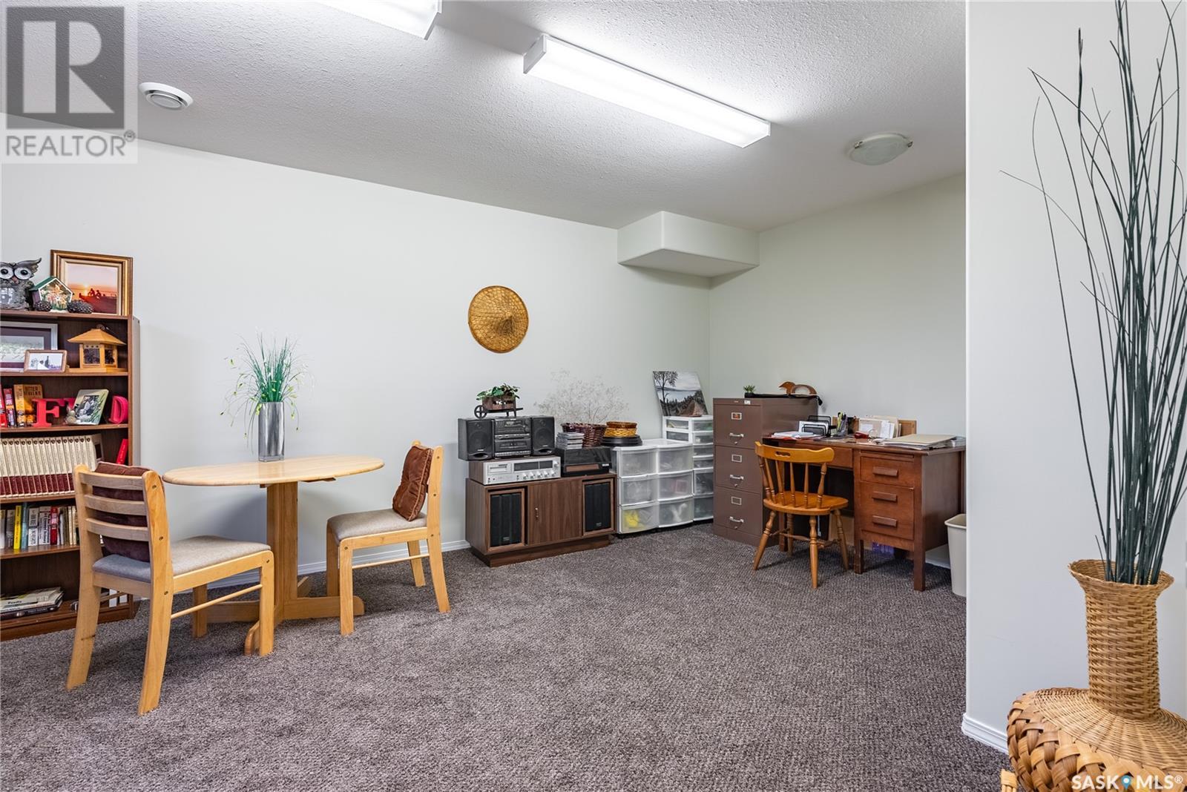4 Bedroom
3 Bathroom
1173 sqft
Bungalow
Central Air Conditioning, Air Exchanger
Forced Air
Lawn, Underground Sprinkler
$439,900Maintenance,
$225 Monthly
A rare opportunity in Telegraph Heights, where these desirable condos do not come up often! This spacious 1,173 sqft end unit offers the perfect blend of comfort, function, and community living. With four bedrooms and three bathrooms, there’s room for family, guests, hobbies, or home office needs. The ICF construction from the ground up means energy efficiency and peace of mind. Step inside to a large, open-concept kitchen featuring an island that flows seamlessly into the dining area, ideal for hosting friends or enjoying quiet dinners. Patio doors off the dining room lead to a beautifully landscaped backyard full of blooming perennials and shrubs, offering a serene outdoor retreat without the upkeep. You’ll love the cozy basement rumpus room, perfect for movie nights or a place to unwind. The attached double heated garage with direct entry is a standout feature, and the condo fees take care of lawn care, snow removal, and exterior maintenance, so you can truly relax. Additional features include central air, a water softener, air exchanger, central vac with kitchen sweep, and more. Whether you're downsizing into retirement or just ready for a low-maintenance lifestyle, this home checks all the boxes. Don’t miss your chance, call your agent today! (id:43042)
Property Details
|
MLS® Number
|
SK005292 |
|
Property Type
|
Single Family |
|
Neigbourhood
|
Telegraph Heights |
|
Community Features
|
Pets Allowed With Restrictions |
|
Features
|
Treed, Rectangular, Double Width Or More Driveway |
|
Structure
|
Deck |
Building
|
Bathroom Total
|
3 |
|
Bedrooms Total
|
4 |
|
Appliances
|
Washer, Refrigerator, Dishwasher, Dryer, Microwave, Alarm System, Garburator, Window Coverings, Garage Door Opener Remote(s), Stove |
|
Architectural Style
|
Bungalow |
|
Basement Development
|
Finished |
|
Basement Type
|
Full (finished) |
|
Constructed Date
|
2009 |
|
Cooling Type
|
Central Air Conditioning, Air Exchanger |
|
Fire Protection
|
Alarm System |
|
Heating Fuel
|
Natural Gas |
|
Heating Type
|
Forced Air |
|
Stories Total
|
1 |
|
Size Interior
|
1173 Sqft |
|
Type
|
Row / Townhouse |
Parking
|
Attached Garage
|
|
|
Heated Garage
|
|
|
Parking Space(s)
|
4 |
Land
|
Acreage
|
No |
|
Landscape Features
|
Lawn, Underground Sprinkler |
|
Size Irregular
|
6996.00 |
|
Size Total
|
6996 Sqft |
|
Size Total Text
|
6996 Sqft |
Rooms
| Level |
Type |
Length |
Width |
Dimensions |
|
Basement |
Bedroom |
|
|
13'3 x 13'7 |
|
Basement |
4pc Bathroom |
|
|
5'8 x 7'10 |
|
Basement |
Other |
|
|
14'11 x 20'1 |
|
Basement |
Family Room |
|
|
13'3 x 18'7 |
|
Basement |
Bedroom |
|
|
11'7 x 17'6 |
|
Main Level |
Kitchen |
|
|
11'4 x 11'4 |
|
Main Level |
Dining Room |
|
|
10'0 x 12'1 |
|
Main Level |
Bedroom |
|
|
13'3 x 9'7 |
|
Main Level |
Living Room |
|
|
13'10 x 18'10 |
|
Main Level |
3pc Bathroom |
|
|
4'9 x 6'9 |
|
Main Level |
Primary Bedroom |
|
|
11'10 x 15'10 |
|
Main Level |
3pc Ensuite Bath |
|
|
5'1 x 8'1 |
https://www.realtor.ca/real-estate/28290985/107-heritage-landing-crescent-battleford-telegraph-heights















































