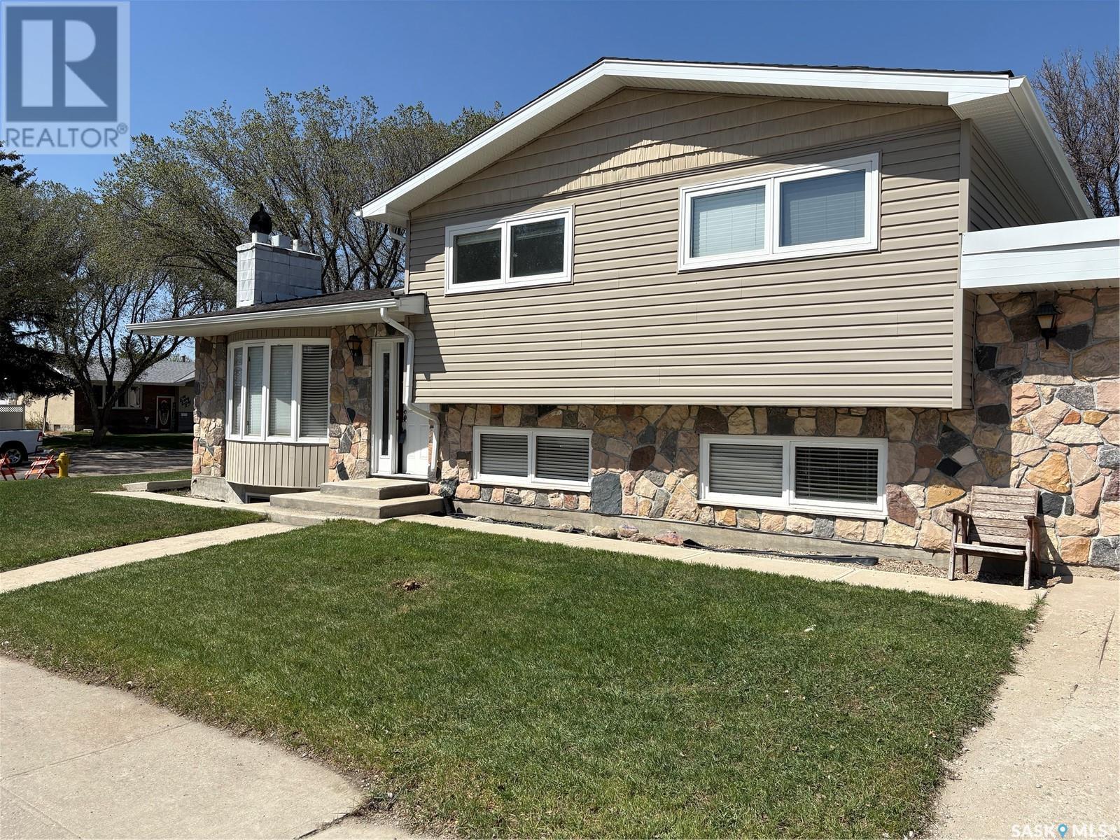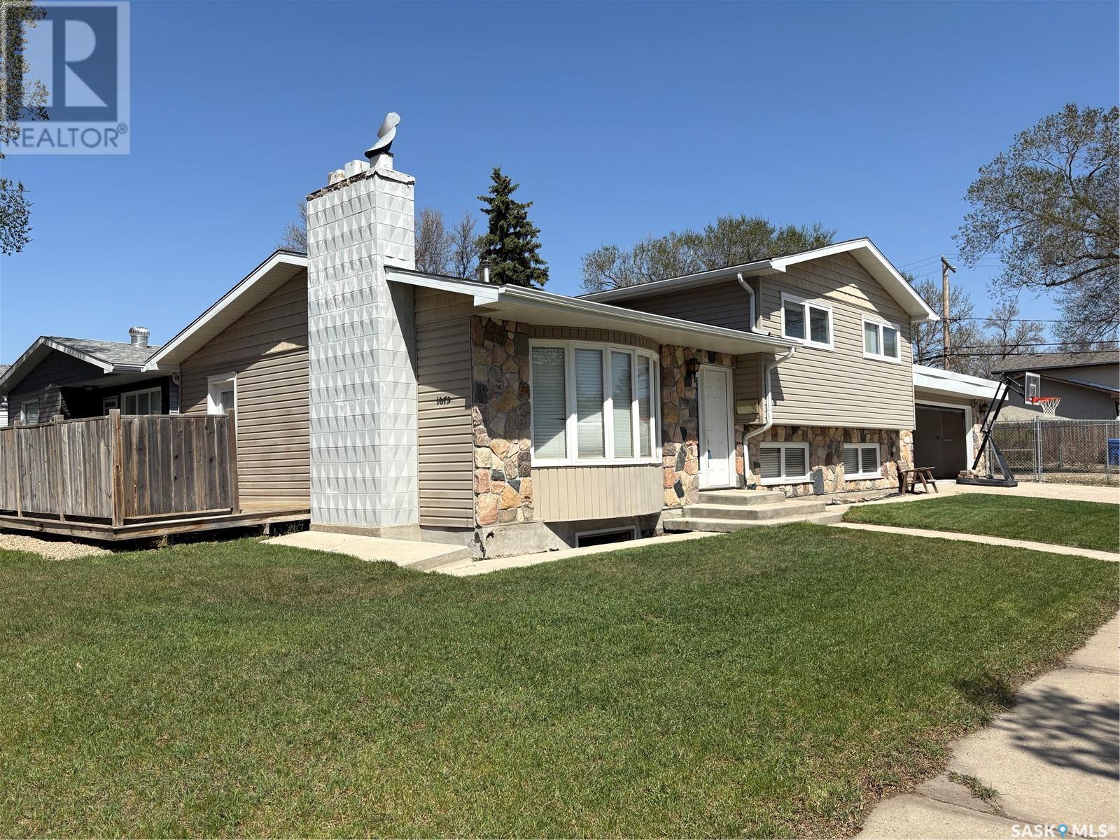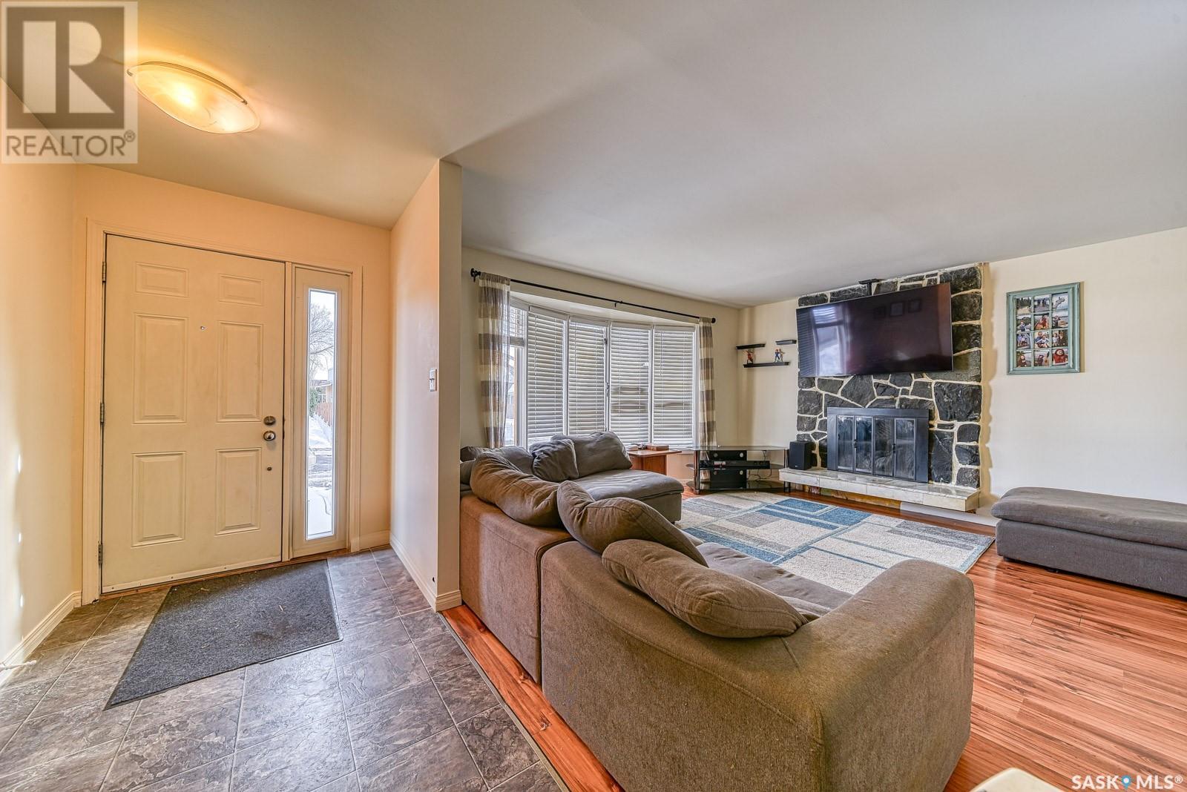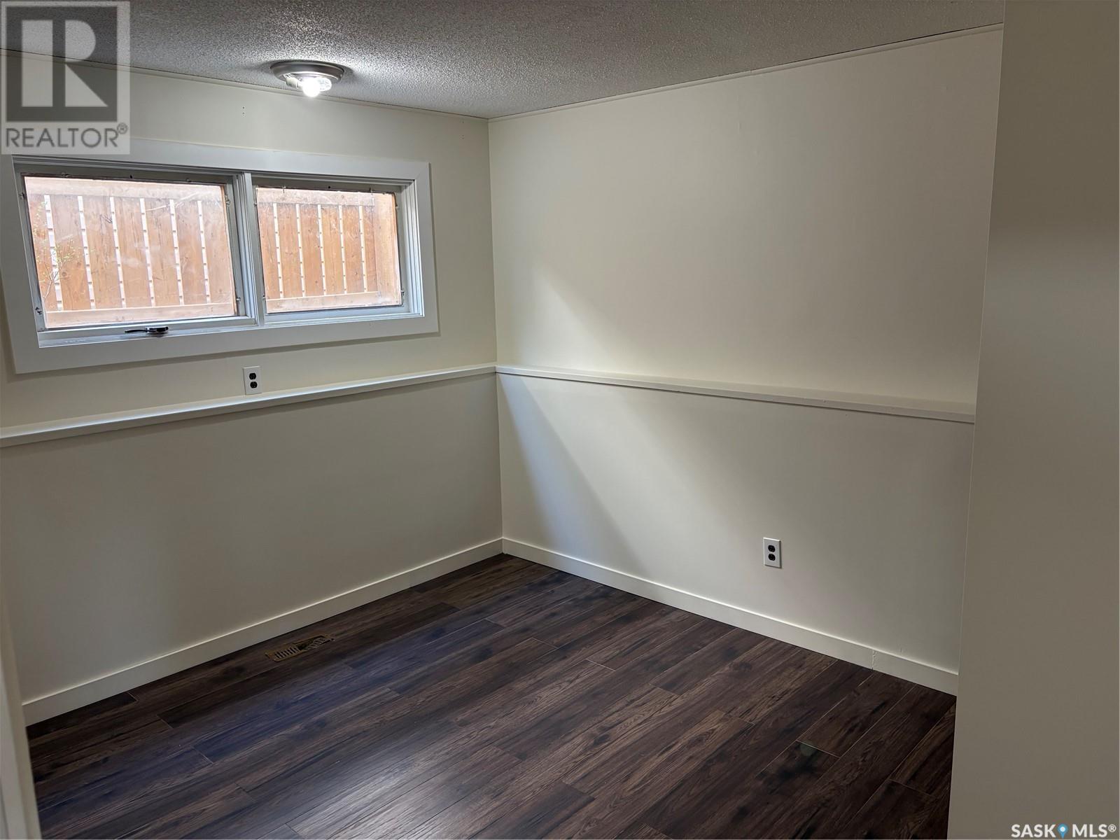4 Bedroom
2 Bathroom
1802 sqft
Fireplace
Central Air Conditioning
Forced Air
Lawn
$389,900
Welcome to 1075 Howson St in the family friendly neighbourhood of Mount Royal. This fantastic 4 bedroom, 2 bathroom, 4-level split home with a double attached fully insulated & heated garage is in a great location close to schools, parks, shopping, restaurants and all North and West end amenities. The main floor showcases a spacious living room that floods with natural light, has a cozy wood burning fireplace and durable laminate flooring throughout. The home has been freshly painted throughout. The kitchen welcomes you with plenty of cabinetry and ample counter space, a bright spacious dining area with access outside to the side deck and BBQ area. Upstairs, you’ll find 3 large freshly painted bedrooms, a full main bathroom and convenient storage room. The lower levels are perfect for relaxing or entertaining, offering a large living room and family room with a wood fireplace, a 4th bedroom and a 4pce bathroom. A second kitchen/dining room is ideal for hosting family and friends. (Previously used as a non-regulation suite). Here you also find the laundry, utility room and plenty of extra storage space. The fully fenced backyard is complete with mature trees, space for a garden or fire pit area, a convenient storage shed, and offers ample space to apply your own personal touches to make this property home!!! Please contact a real estate professional for more information or to schedule a private viewing today!... As per the Seller’s direction, all offers will be presented on 2025-05-12 at 6:00 PM (id:43042)
Property Details
|
MLS® Number
|
SK005126 |
|
Property Type
|
Single Family |
|
Neigbourhood
|
Mount Royal RG |
|
Features
|
Treed, Corner Site, Lane, Double Width Or More Driveway, Sump Pump |
|
Structure
|
Deck, Patio(s) |
Building
|
Bathroom Total
|
2 |
|
Bedrooms Total
|
4 |
|
Appliances
|
Washer, Refrigerator, Dishwasher, Dryer, Microwave, Window Coverings, Garage Door Opener Remote(s), Hood Fan, Storage Shed, Stove |
|
Basement Development
|
Finished |
|
Basement Type
|
Full (finished) |
|
Constructed Date
|
1974 |
|
Construction Style Split Level
|
Split Level |
|
Cooling Type
|
Central Air Conditioning |
|
Fireplace Fuel
|
Wood |
|
Fireplace Present
|
Yes |
|
Fireplace Type
|
Conventional |
|
Heating Fuel
|
Natural Gas |
|
Heating Type
|
Forced Air |
|
Size Interior
|
1802 Sqft |
|
Type
|
House |
Parking
|
Attached Garage
|
|
|
Heated Garage
|
|
|
Parking Space(s)
|
4 |
Land
|
Acreage
|
No |
|
Fence Type
|
Fence |
|
Landscape Features
|
Lawn |
|
Size Irregular
|
4870.00 |
|
Size Total
|
4870 Sqft |
|
Size Total Text
|
4870 Sqft |
Rooms
| Level |
Type |
Length |
Width |
Dimensions |
|
Second Level |
Bedroom |
11 ft ,10 in |
12 ft |
11 ft ,10 in x 12 ft |
|
Second Level |
Bedroom |
10 ft ,7 in |
8 ft ,10 in |
10 ft ,7 in x 8 ft ,10 in |
|
Second Level |
4pc Bathroom |
|
|
X x X |
|
Second Level |
Primary Bedroom |
10 ft ,6 in |
13 ft ,3 in |
10 ft ,6 in x 13 ft ,3 in |
|
Second Level |
Storage |
|
|
X x X |
|
Third Level |
Family Room |
20 ft ,7 in |
12 ft ,5 in |
20 ft ,7 in x 12 ft ,5 in |
|
Third Level |
4pc Bathroom |
|
|
X x X |
|
Third Level |
Bedroom |
10 ft ,5 in |
12 ft ,3 in |
10 ft ,5 in x 12 ft ,3 in |
|
Basement |
Living Room |
19 ft ,11 in |
15 ft ,7 in |
19 ft ,11 in x 15 ft ,7 in |
|
Basement |
Kitchen/dining Room |
9 ft ,7 in |
12 ft ,1 in |
9 ft ,7 in x 12 ft ,1 in |
|
Basement |
Laundry Room |
|
|
X x X |
|
Main Level |
Living Room |
20 ft ,2 in |
12 ft ,5 in |
20 ft ,2 in x 12 ft ,5 in |
|
Main Level |
Dining Room |
9 ft |
12 ft ,4 in |
9 ft x 12 ft ,4 in |
|
Main Level |
Kitchen |
12 ft ,3 in |
11 ft ,2 in |
12 ft ,3 in x 11 ft ,2 in |
https://www.realtor.ca/real-estate/28285796/1075-howson-street-regina-mount-royal-rg

































