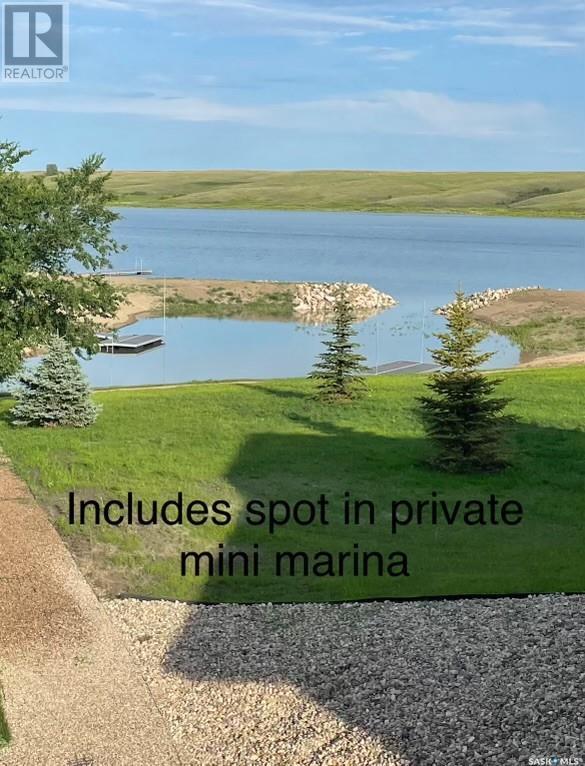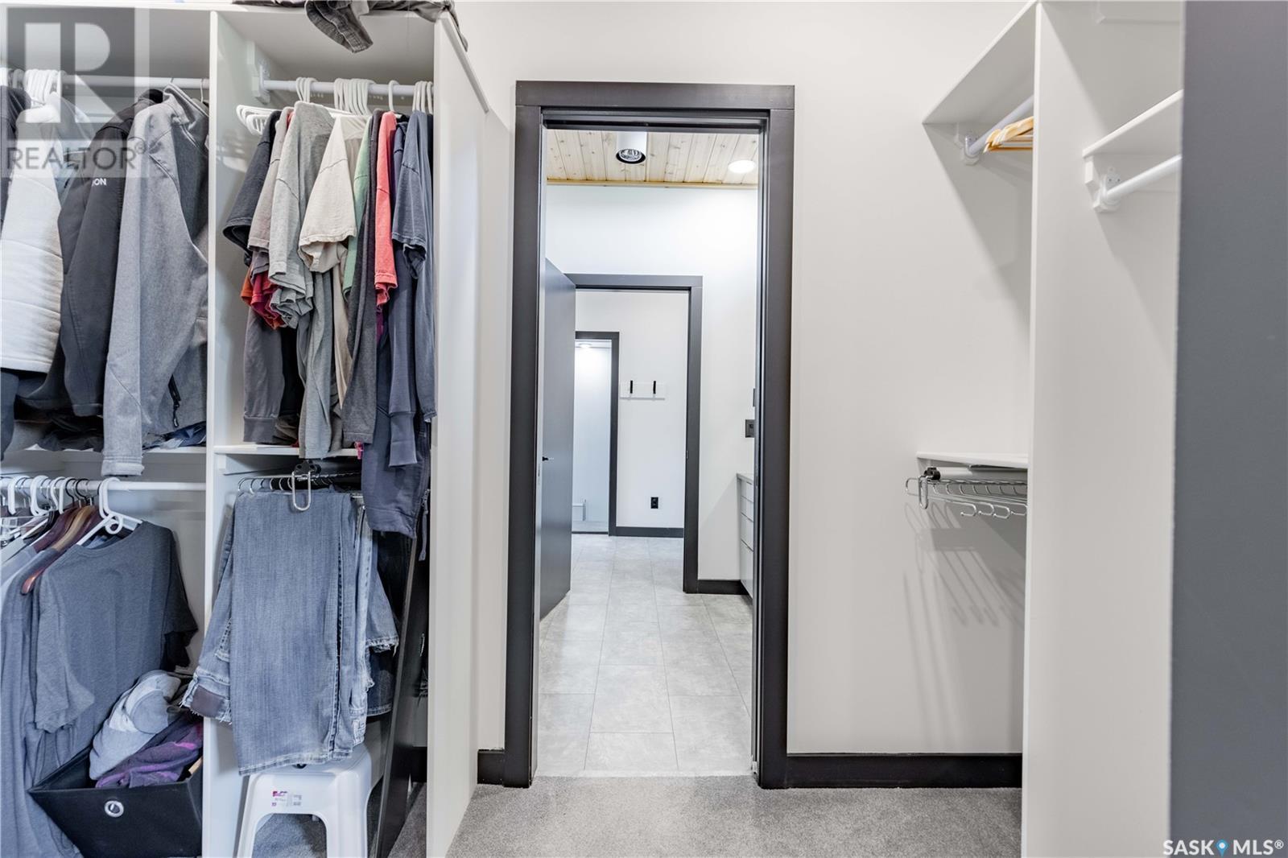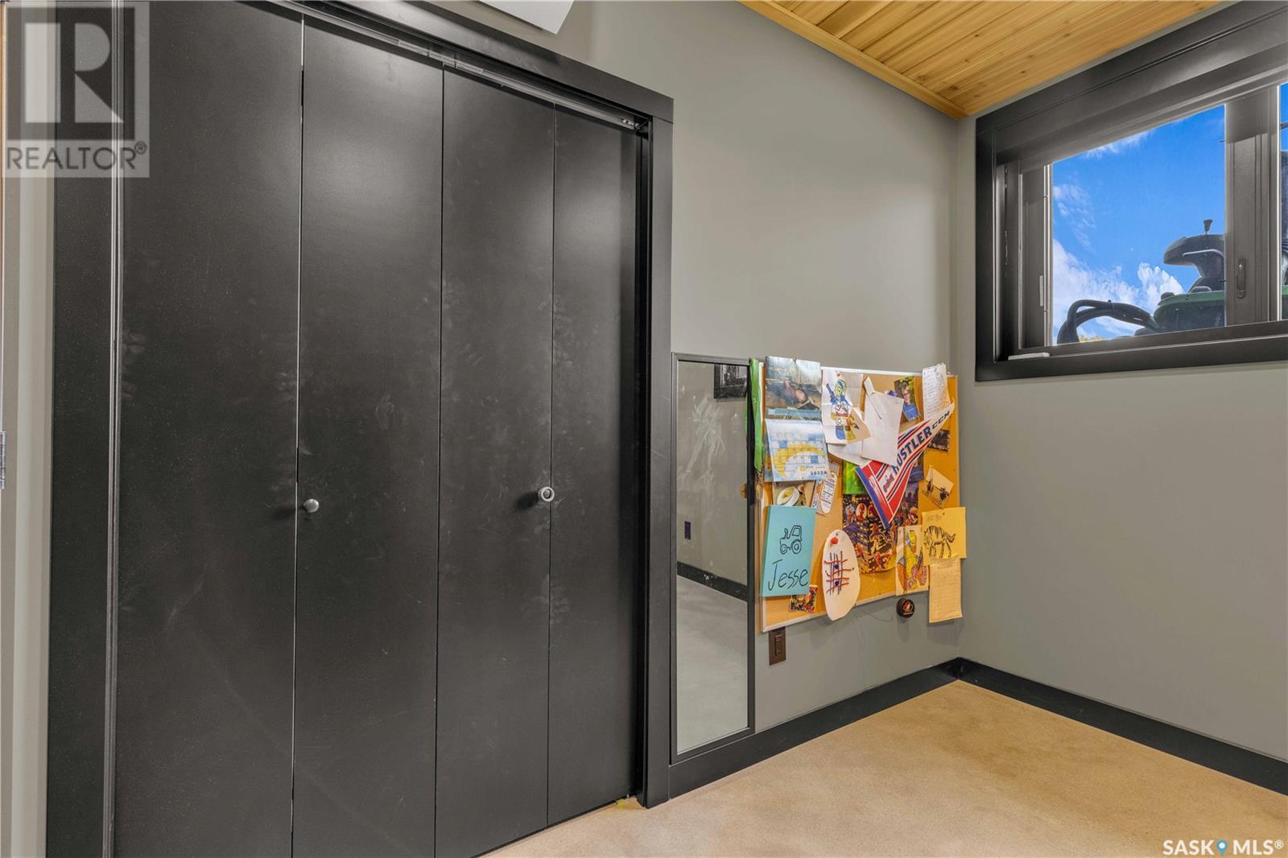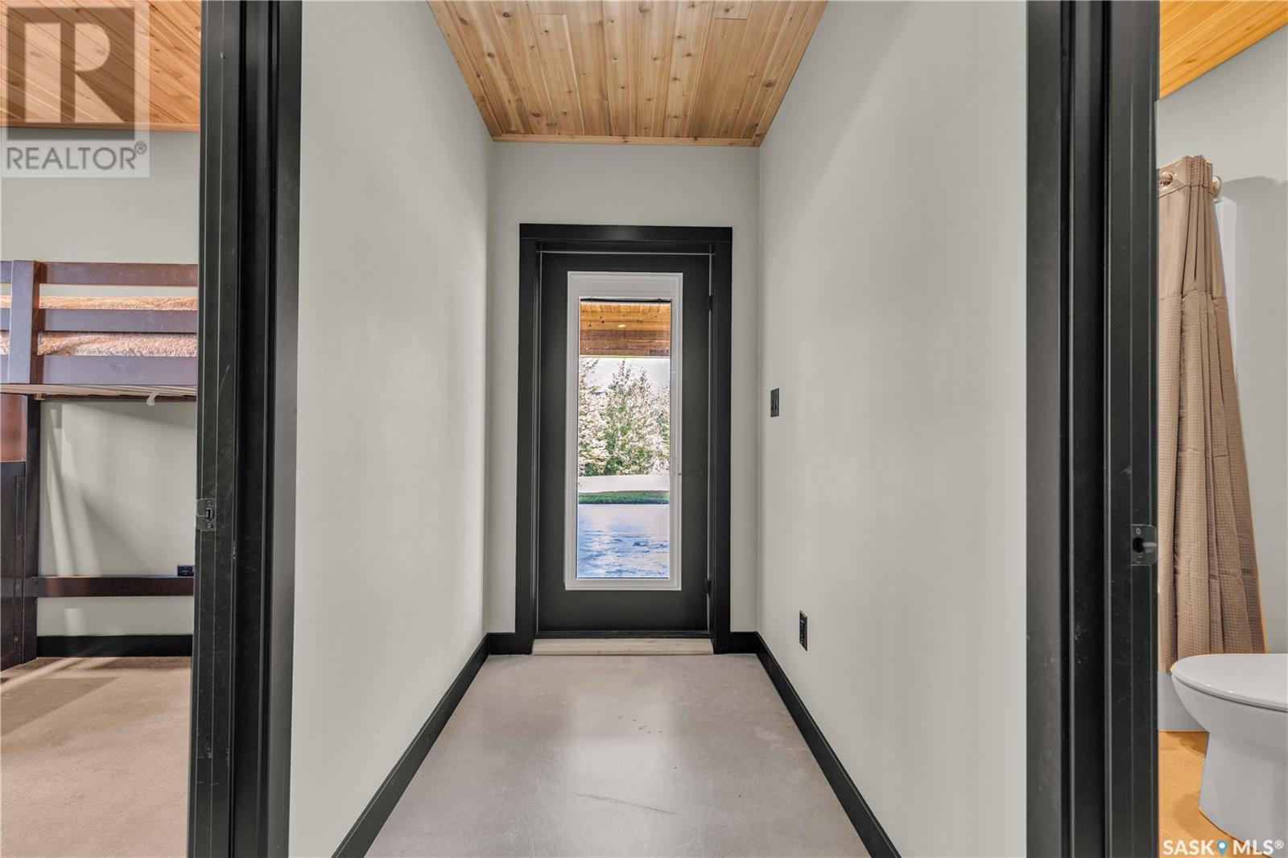4 Bedroom
3 Bathroom
1350 sqft
Bungalow
Fireplace
Wall Unit, Air Exchanger
In Floor Heating, Other
Waterfront
Lawn, Underground Sprinkler
$950,000
Welcome to 11 Willow Lane, one of the most modern lakefront homes you'll find on Lake Diefenbaker at Sandy Shores Resort! Located approximately an hour from Saskatoon city limits down the newly-rebuilt Highway 219, this retreat offers four-season living at the lake with year-round treated drinking water & road maintenance. Situated on an oversized wedge-shaped lot, this contemporary walkout bungalow offers a fresh & unique design with a functional layout & spectacular southeast views of Coteau Bay. This home features zonal in-floor heating & air conditioning, 2100gal. septic tank, staggered 2"x4" wall construction for greater insulation & 20kW automatic backup generator. Open-concept main living area with plenty of recessed lighting, huge windows providing abundant natural light, & hardwired surround sound paired to a 120" 8K projector with retractable screen. Stunning kitchen with quartz countertops, marble backsplash, 2-tiered island bar, stainless steel appliances, & modern black cabinetry with roll-outs and lots of storage & pantry space. Washroom conveniently located near main-level living space. 2 bedrooms upstairs with a primary bedroom featuring a spacious walk-in closet, gorgeous 3-piece ensuite with large shower & pass-through to the main-floor laundry area. The lower level offers walk-out access to the large back yard, a spacious family room with hardwired surround sound, 2 additional bedrooms & a full bathroom. Well-designed outdoor area with a large deck space off the main level with views toward the lake. Stairs from the deck lead to a concrete patio area at the walk-out lower level. 26'x32' attached garage w/in-floor heat & 24'x11' loft storage. This property comes with a shoreline allocation for dock usage (subject to WSA dock use regulations), as well as access to boat parking in the mini marina right infront of the property. An incredible home in one of Saskatchewan's most desirable recreational hotspots at the clear waters of Lake Diefenbaker! (id:43042)
Property Details
|
MLS® Number
|
SK993972 |
|
Property Type
|
Single Family |
|
Features
|
Treed, Irregular Lot Size, Recreational, Sump Pump |
|
Structure
|
Deck, Patio(s) |
|
Water Front Type
|
Waterfront |
Building
|
Bathroom Total
|
3 |
|
Bedrooms Total
|
4 |
|
Appliances
|
Washer, Refrigerator, Dishwasher, Dryer, Microwave, Freezer, Window Coverings, Garage Door Opener Remote(s), Hood Fan, Stove |
|
Architectural Style
|
Bungalow |
|
Basement Development
|
Finished |
|
Basement Features
|
Walk Out |
|
Basement Type
|
Partial (finished) |
|
Constructed Date
|
2019 |
|
Cooling Type
|
Wall Unit, Air Exchanger |
|
Fireplace Fuel
|
Gas |
|
Fireplace Present
|
Yes |
|
Fireplace Type
|
Conventional |
|
Heating Fuel
|
Propane |
|
Heating Type
|
In Floor Heating, Other |
|
Stories Total
|
1 |
|
Size Interior
|
1350 Sqft |
|
Type
|
House |
Parking
|
Attached Garage
|
|
|
R V
|
|
|
Heated Garage
|
|
|
Parking Space(s)
|
6 |
Land
|
Acreage
|
No |
|
Landscape Features
|
Lawn, Underground Sprinkler |
|
Size Frontage
|
76 Ft ,9 In |
|
Size Irregular
|
11761.00 |
|
Size Total
|
11761 Sqft |
|
Size Total Text
|
11761 Sqft |
Rooms
| Level |
Type |
Length |
Width |
Dimensions |
|
Basement |
Family Room |
|
|
20-1 x 28-8 |
|
Basement |
Bedroom |
9 ft |
|
9 ft x Measurements not available |
|
Basement |
Bedroom |
|
|
8-6 x 9-11 |
|
Basement |
4pc Bathroom |
|
|
Measurements not available |
|
Basement |
Utility Room |
|
|
10-6 x 8-5 |
|
Main Level |
Foyer |
|
9 ft |
Measurements not available x 9 ft |
|
Main Level |
Living Room |
|
|
11-11 x 18-9 |
|
Main Level |
Kitchen |
|
|
13-7 x 21-7 |
|
Main Level |
2pc Bathroom |
|
|
Measurements not available |
|
Main Level |
Primary Bedroom |
|
|
11-8 x 10-4 |
|
Main Level |
3pc Ensuite Bath |
|
|
Measurements not available |
|
Main Level |
Bedroom |
|
|
10-6 x 13-1 |
|
Main Level |
Laundry Room |
|
|
6-1 x 12-2 |
|
Loft |
Storage |
11 ft |
24 ft |
11 ft x 24 ft |
https://www.realtor.ca/real-estate/27880534/11-willow-lane-diefenbaker-lake






















































