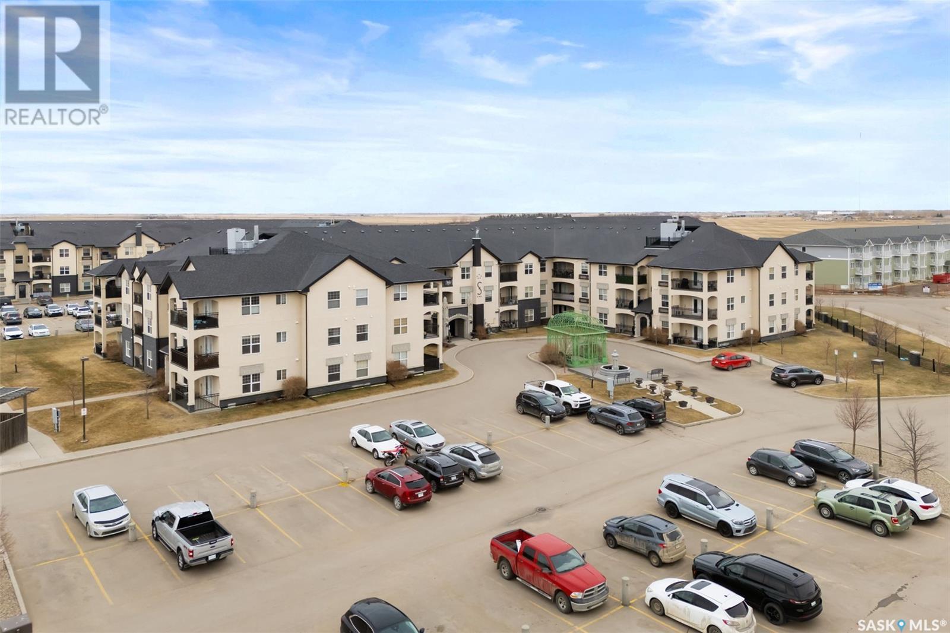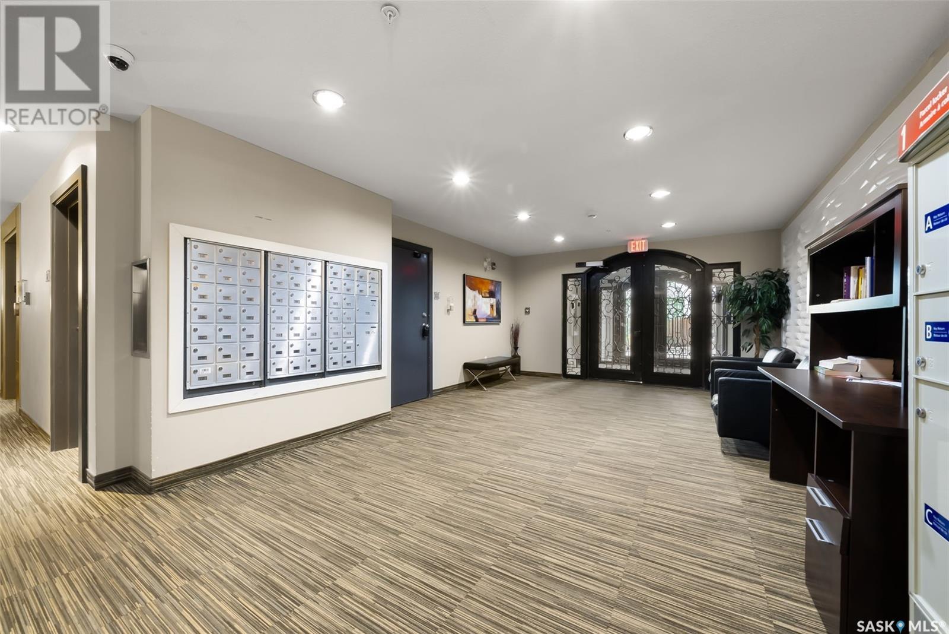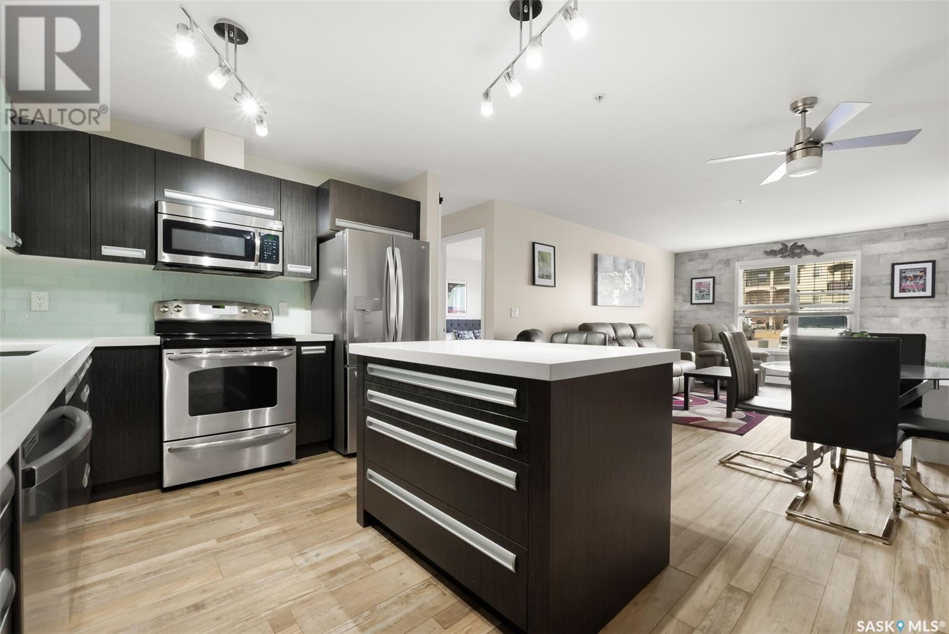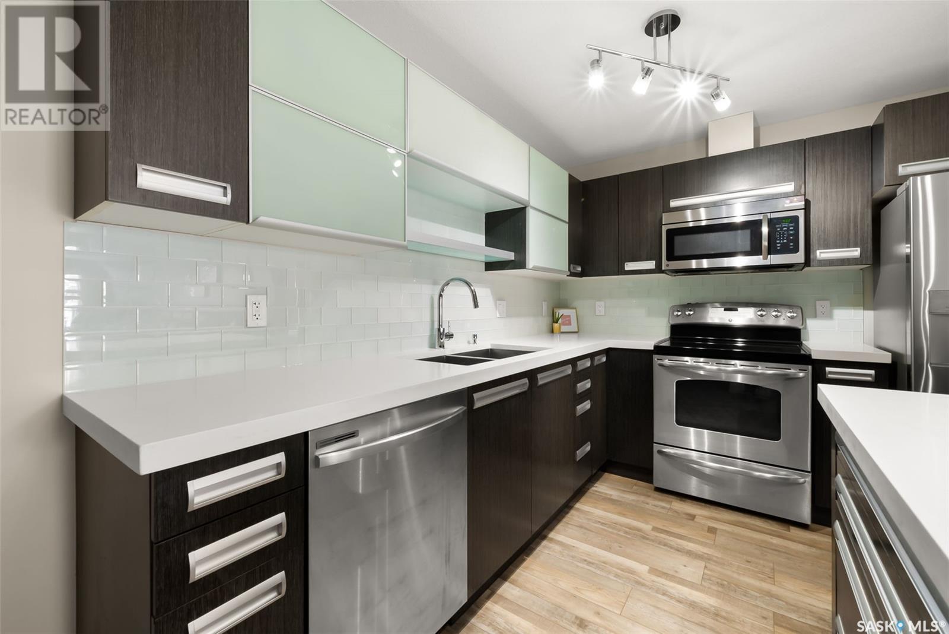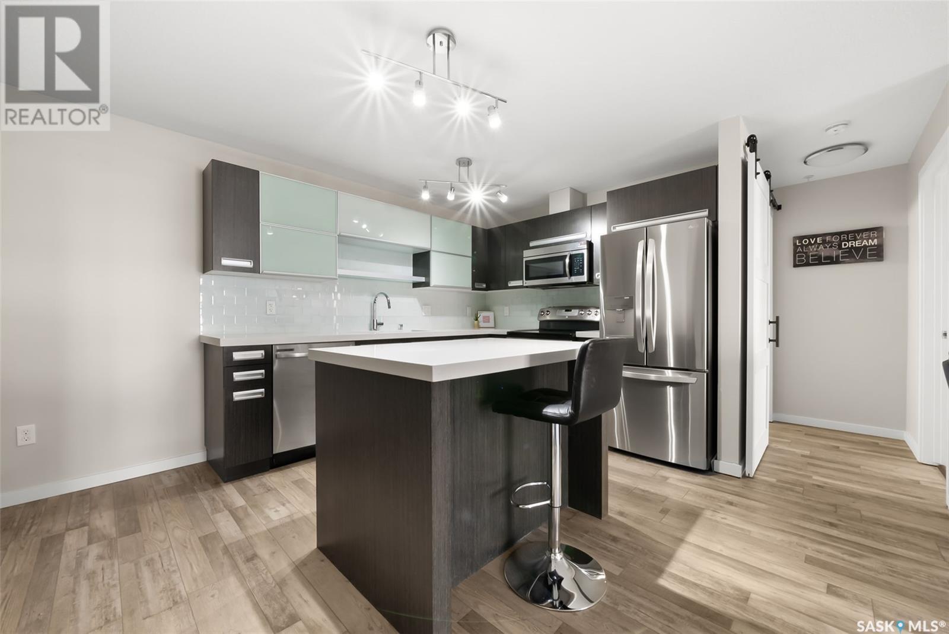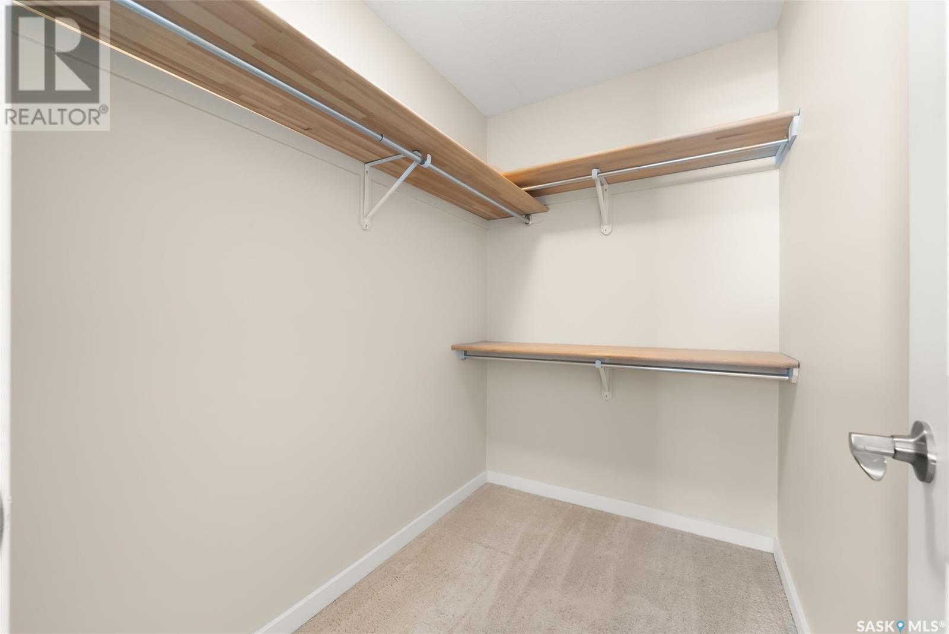110 1640 Dakota Drive Regina, Saskatchewan S4Z 0A4
$184,900Maintenance,
$488 Monthly
Maintenance,
$488 MonthlyWelcome to Tuscana Condominiums in East Pointe Estates, conveniently located near all of East Regina's shopping, dining, and amenities. This immaculate main-floor unit is in move-in ready condition and available for quick possession, perfect for anyone seeking a simplified condo lifestyle. The modern design features an open layout, appealing cabinetry in the kitchen with a center island, quartz countertops, an undermount sink, a tiled backsplash, and an eating bar. All four major stainless steel appliances are included. The spacious living room and dining area with a ceiling fan have a garden door that leads to a private patio space. This unit includes two bedrooms, both with updated laminate flooring and walk-in closets for ample storage. A roomy 4-piece bathroom with a sliding barn door complements the personal design of this unit. Additional storage and in-suite laundry complete the living space. One of the standout benefits of Tuscana Condominiums is access to the on-site clubhouse, which features a beautiful amenities room, a gym, and an indoor pool with a hot tub. Two electrified parking stalls are included. Call to view today!! (id:43042)
Property Details
| MLS® Number | SK003035 |
| Property Type | Single Family |
| Neigbourhood | East Pointe Estates |
| Community Features | Pets Allowed With Restrictions |
| Features | Elevator, Wheelchair Access |
| Pool Type | Indoor Pool |
| Structure | Patio(s) |
Building
| Bathroom Total | 1 |
| Bedrooms Total | 2 |
| Amenities | Exercise Centre, Clubhouse, Swimming |
| Appliances | Washer, Refrigerator, Dishwasher, Dryer, Microwave, Window Coverings, Stove |
| Architectural Style | Low Rise |
| Constructed Date | 2012 |
| Cooling Type | Wall Unit |
| Heating Type | Baseboard Heaters, Hot Water |
| Size Interior | 861 Sqft |
| Type | Apartment |
Parking
| Surfaced | 2 |
| Other | |
| Parking Space(s) | 2 |
Land
| Acreage | No |
Rooms
| Level | Type | Length | Width | Dimensions |
|---|---|---|---|---|
| Main Level | Foyer | 5 ft | 5 ft x Measurements not available | |
| Main Level | Kitchen | 13 ft | 9 ft | 13 ft x 9 ft |
| Main Level | Dining Room | 6 ft | 6 ft | 6 ft x 6 ft |
| Main Level | Living Room | 14 ft | 14 ft x Measurements not available | |
| Main Level | Bedroom | 12'5 x 10'7 | ||
| Main Level | Bedroom | 9'10 x 11'10 | ||
| Main Level | 4pc Bathroom | Measurements not available | ||
| Main Level | Laundry Room | Measurements not available |
https://www.realtor.ca/real-estate/28183506/110-1640-dakota-drive-regina-east-pointe-estates
Interested?
Contact us for more information


