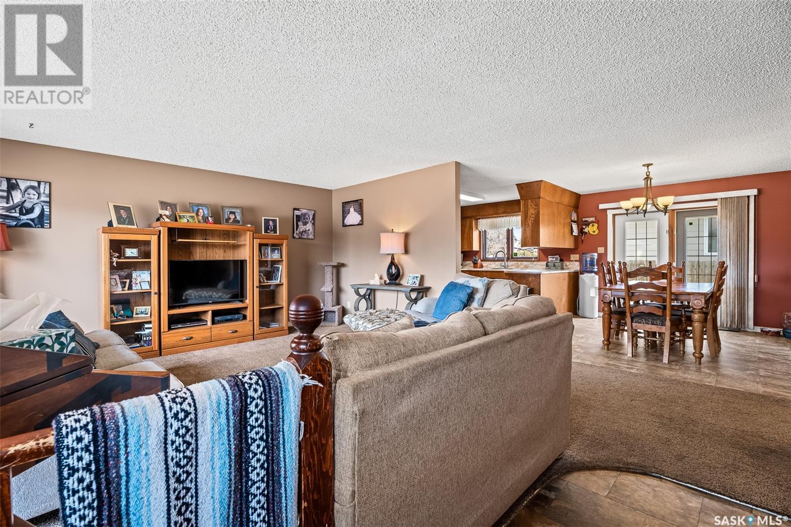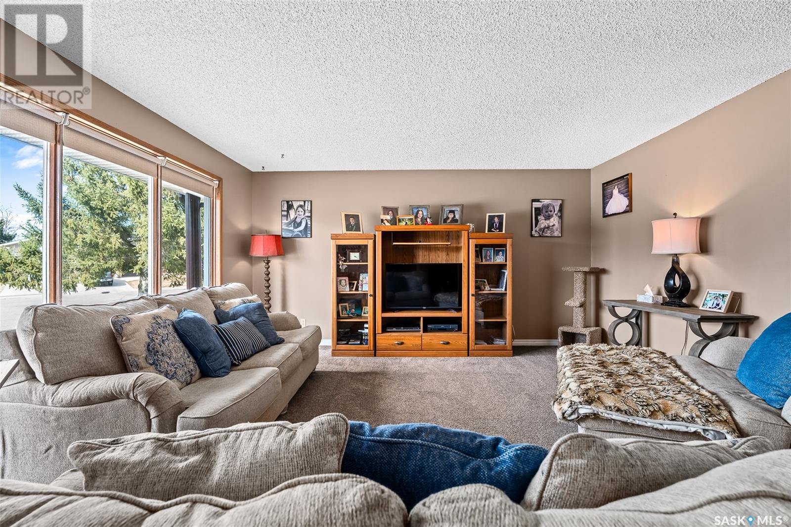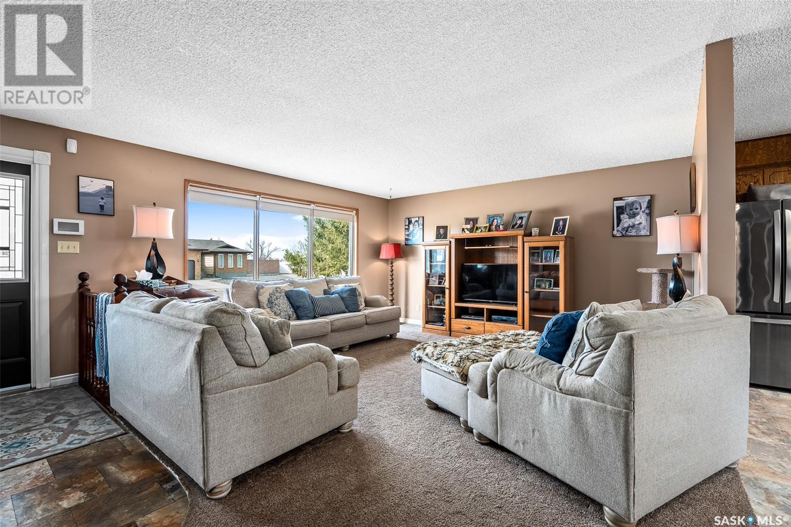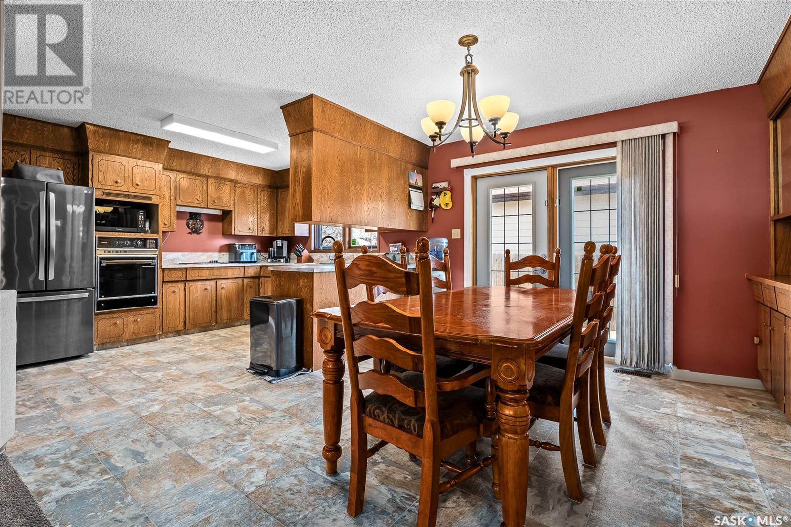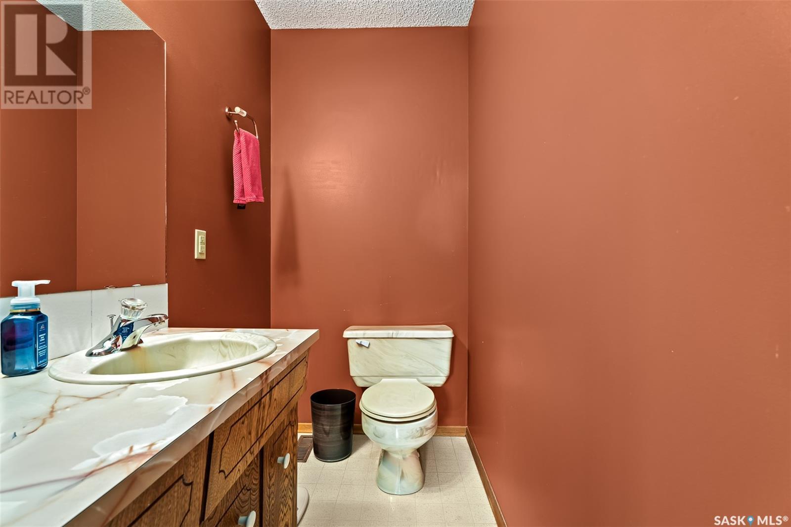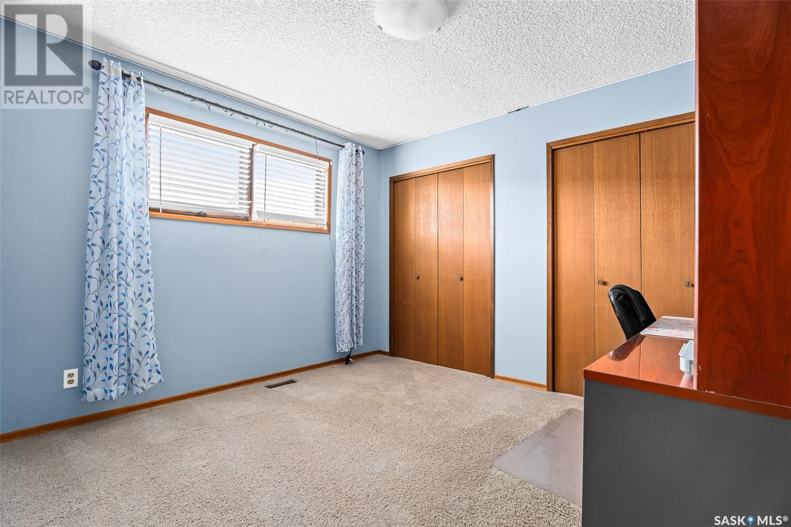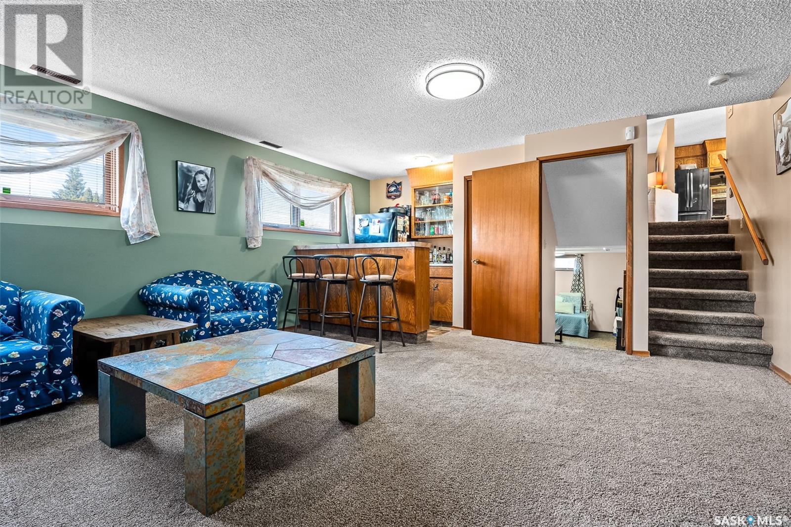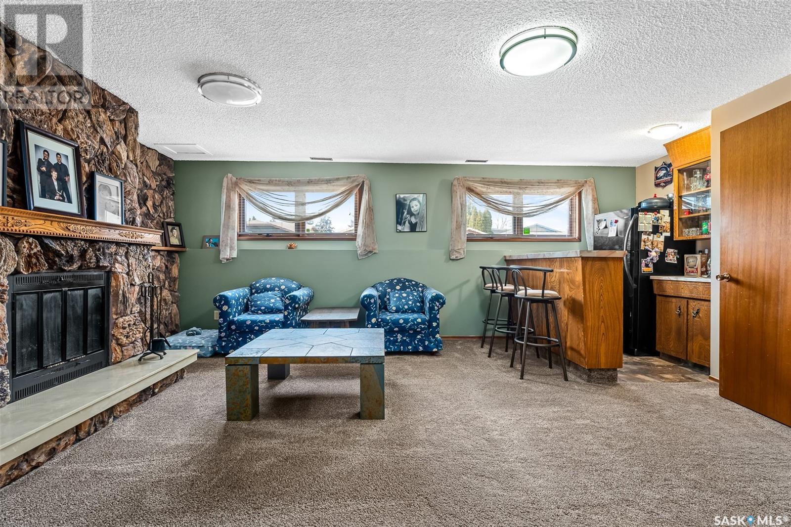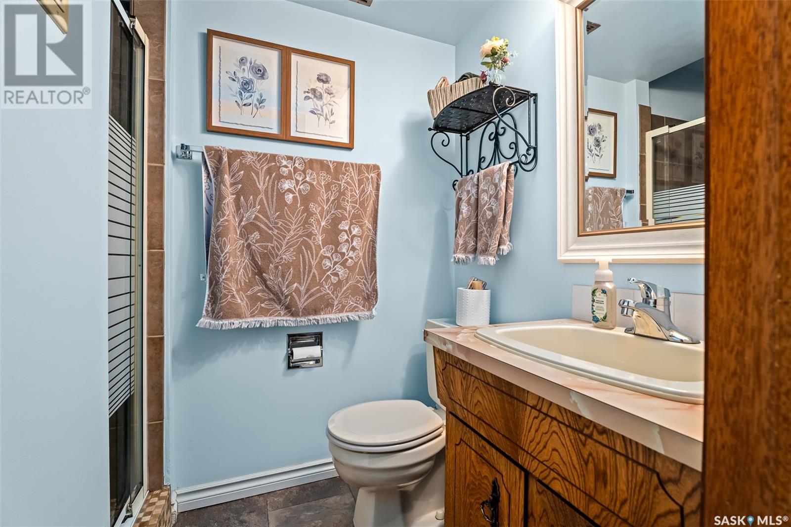4 Bedroom
3 Bathroom
1298 sqft
Fireplace
Central Air Conditioning
Forced Air
Lawn, Underground Sprinkler, Garden Area
$418,000
Located in the desirable Sunningdale area, this spacious 4-level split offers 4 bedrooms, 3 bathrooms, and plenty of room for the whole family. Thoughtfully designed with an open-concept layout, the main floor features a bright and airy living room with a large front window, a generous dining space, and a functional kitchen – perfect for entertaining and everyday living. The upper level includes three bedrooms, including a primary suite with a convenient 2-piece ensuite. The next level boasts a cozy family room with a wood-burning fireplace, wet bar, and an additional den/office as well as a 3- piece bathroom with a laundry space. Go down another level and find yet another living space complete with the fourth bedroom. Step outside to enjoy the fully fenced backyard complete with a hot tub and RV parking, offering space for relaxation and convenience. A double attached garage adds extra functionality, and the home’s original finishes have been meticulously cared for, showing pride of ownership throughout. Whether you’re looking to move into a well-established neighborhood or want the potential to update a home to your style, this Sunningdale gem is ready for its next chapter! (id:43042)
Property Details
|
MLS® Number
|
SK003040 |
|
Property Type
|
Single Family |
|
Neigbourhood
|
VLA/Sunningdale |
|
Features
|
Treed, Corner Site, Irregular Lot Size, Double Width Or More Driveway |
|
Structure
|
Deck |
Building
|
Bathroom Total
|
3 |
|
Bedrooms Total
|
4 |
|
Appliances
|
Washer, Refrigerator, Dishwasher, Dryer, Microwave, Alarm System, Oven - Built-in, Window Coverings, Garage Door Opener Remote(s), Storage Shed, Stove |
|
Basement Development
|
Finished |
|
Basement Type
|
Full (finished) |
|
Constructed Date
|
1980 |
|
Construction Style Split Level
|
Split Level |
|
Cooling Type
|
Central Air Conditioning |
|
Fire Protection
|
Alarm System |
|
Fireplace Fuel
|
Wood |
|
Fireplace Present
|
Yes |
|
Fireplace Type
|
Conventional |
|
Heating Fuel
|
Natural Gas |
|
Heating Type
|
Forced Air |
|
Size Interior
|
1298 Sqft |
|
Type
|
House |
Parking
|
Attached Garage
|
|
|
Parking Space(s)
|
4 |
Land
|
Acreage
|
No |
|
Fence Type
|
Fence |
|
Landscape Features
|
Lawn, Underground Sprinkler, Garden Area |
|
Size Frontage
|
70 Ft |
|
Size Irregular
|
70x130 |
|
Size Total Text
|
70x130 |
Rooms
| Level |
Type |
Length |
Width |
Dimensions |
|
Second Level |
Primary Bedroom |
10 ft ,6 in |
18 ft ,8 in |
10 ft ,6 in x 18 ft ,8 in |
|
Second Level |
2pc Ensuite Bath |
3 ft ,9 in |
6 ft ,6 in |
3 ft ,9 in x 6 ft ,6 in |
|
Second Level |
Bedroom |
|
10 ft ,6 in |
Measurements not available x 10 ft ,6 in |
|
Second Level |
Bedroom |
8 ft |
8 ft |
8 ft x 8 ft |
|
Third Level |
Den |
10 ft ,8 in |
9 ft ,5 in |
10 ft ,8 in x 9 ft ,5 in |
|
Third Level |
Family Room |
15 ft ,8 in |
20 ft |
15 ft ,8 in x 20 ft |
|
Third Level |
3pc Bathroom |
4 ft |
5 ft |
4 ft x 5 ft |
|
Fourth Level |
Bedroom |
11 ft ,4 in |
9 ft ,4 in |
11 ft ,4 in x 9 ft ,4 in |
|
Fourth Level |
Family Room |
13 ft ,2 in |
19 ft ,6 in |
13 ft ,2 in x 19 ft ,6 in |
|
Main Level |
Living Room |
14 ft ,8 in |
15 ft ,6 in |
14 ft ,8 in x 15 ft ,6 in |
|
Main Level |
Dining Room |
10 ft ,10 in |
12 ft ,6 in |
10 ft ,10 in x 12 ft ,6 in |
|
Main Level |
Kitchen |
10 ft ,2 in |
12 ft ,4 in |
10 ft ,2 in x 12 ft ,4 in |
https://www.realtor.ca/real-estate/28183194/110-dahlia-crescent-moose-jaw-vlasunningdale





