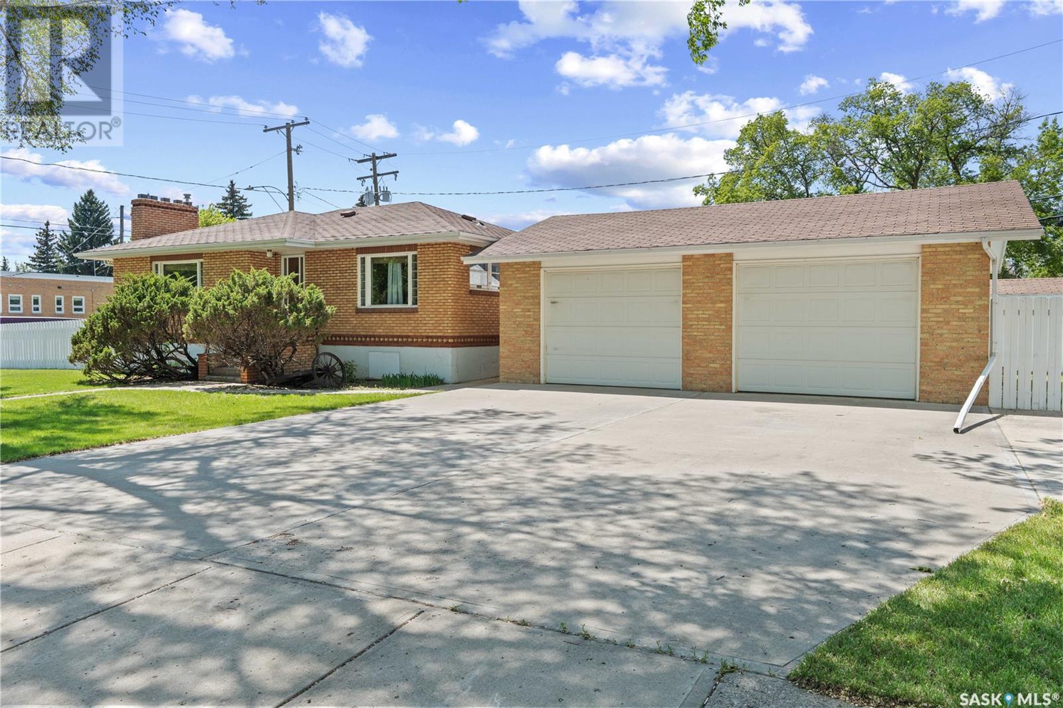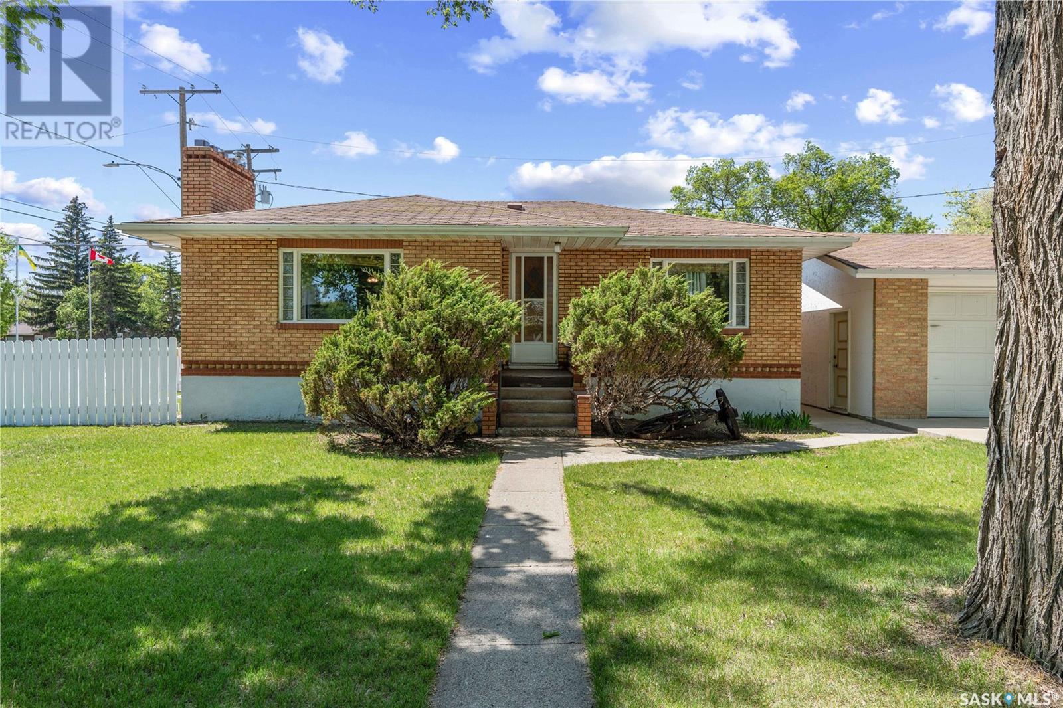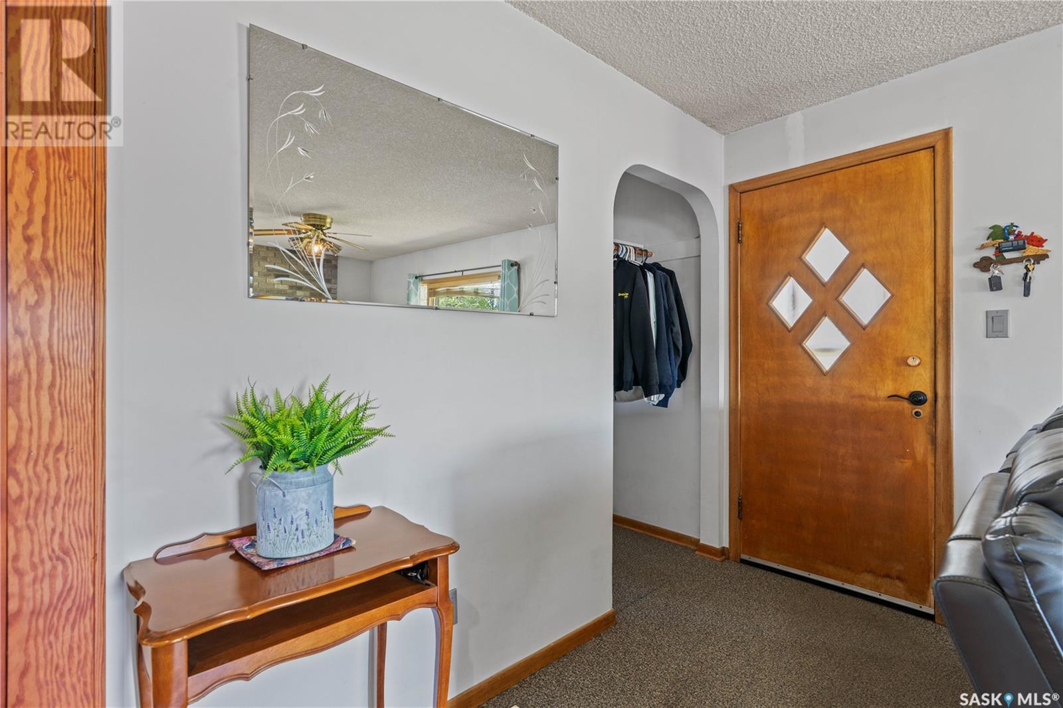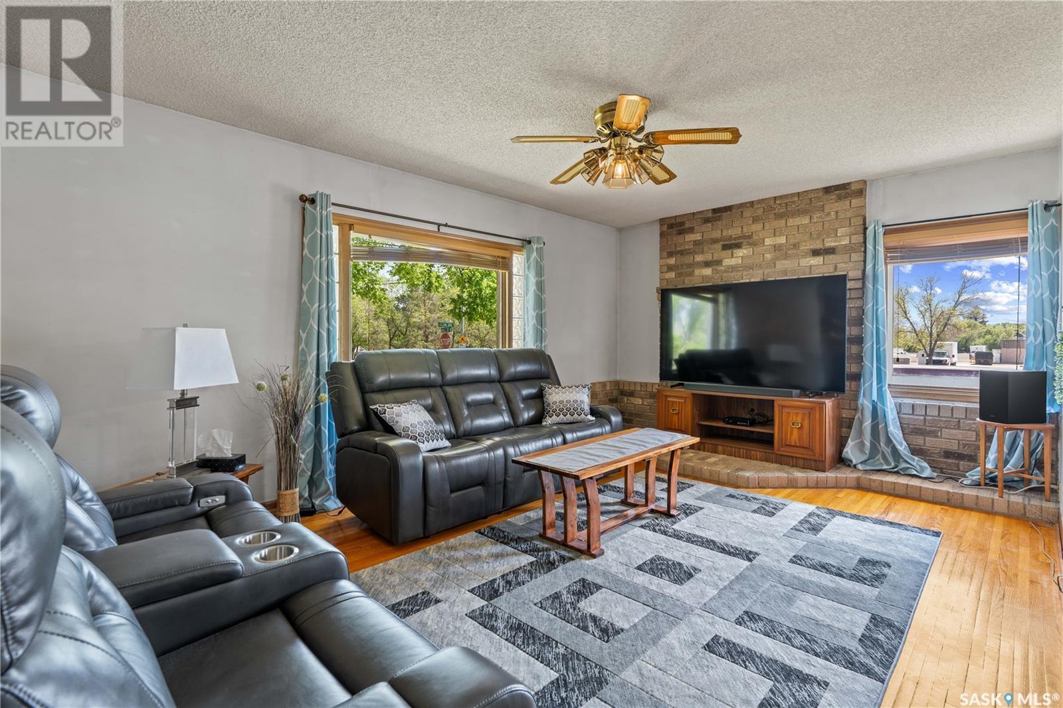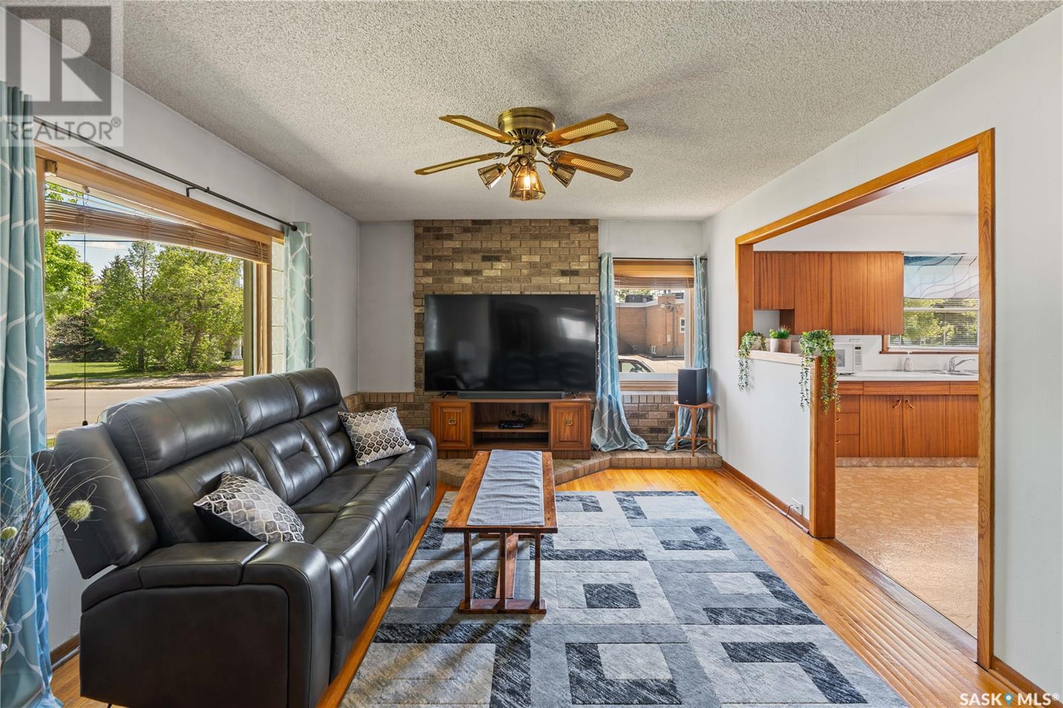3 Bedroom
2 Bathroom
1015 sqft
Bungalow
Window Air Conditioner
Forced Air
Lawn
$279,900
When location matters most, this Moose Jaw property checks all the boxes. Situated on a quiet, family-friendly street in desirable NW Moose Jaw, this updated home offers unbeatable walkability and quick access to schools, parks, recreation, childcare, and everyday essentials—making it an ideal choice for families, students, and professionals looking to buy in the area. You'll love being just steps from Elgin Park and a short walk to the Kinsmen Sportsplex, featuring a full swimming pool and hockey arena. Saskatchewan Polytechnic (Sask Polytech) is also within walking distance—perfect for students or staff searching for housing near campus. Families will appreciate the close proximity to Palliser Heights, Lindale, William Grayson, and St. Michael School, as well as trusted childcare options like Northwest Childhood Daycare and the YMCA Daycare. Need last-minute groceries or a quick treat? Circle K convenience store is just steps away. Inside, you'll find a well-maintained layout featuring new carpet in the den and a basement 2-piece bath that's already roughed-in for a shower—making it easy to create a second full bathroom. Additionally, the layout of the back entrance makes it a great candidate for a separate suite conversion if you're handy and looking to add income potential or create multi-generational living space. The home has also been improved with a brand new high-efficiency furnace and hot water heater, adding comfort and long-term value. Outside, the fully insulated 30x24 detached garage offers ample space for parking, storage, or workshop projects—a valuable bonus for any homeowner. Whether you’re a first-time homebuyer, relocating for work or school, or looking to move closer to parks and schools, this home delivers on location, comfort, and convenience. Book your private showing today and discover why this Moose Jaw home is one to see! (id:43042)
Property Details
|
MLS® Number
|
SK007409 |
|
Property Type
|
Single Family |
|
Neigbourhood
|
Central MJ |
|
Features
|
Corner Site, Rectangular, Double Width Or More Driveway |
Building
|
Bathroom Total
|
2 |
|
Bedrooms Total
|
3 |
|
Appliances
|
Washer, Refrigerator, Dryer, Window Coverings, Storage Shed, Stove |
|
Architectural Style
|
Bungalow |
|
Basement Development
|
Partially Finished |
|
Basement Type
|
Full (partially Finished) |
|
Constructed Date
|
1955 |
|
Cooling Type
|
Window Air Conditioner |
|
Heating Fuel
|
Natural Gas |
|
Heating Type
|
Forced Air |
|
Stories Total
|
1 |
|
Size Interior
|
1015 Sqft |
|
Type
|
House |
Parking
|
Detached Garage
|
|
|
Parking Space(s)
|
6 |
Land
|
Acreage
|
No |
|
Fence Type
|
Fence |
|
Landscape Features
|
Lawn |
|
Size Frontage
|
95 Ft |
|
Size Irregular
|
6460.00 |
|
Size Total
|
6460 Sqft |
|
Size Total Text
|
6460 Sqft |
Rooms
| Level |
Type |
Length |
Width |
Dimensions |
|
Basement |
Family Room |
|
|
13'8" x 14'3 |
|
Basement |
Den |
|
|
17'8" x 9'7" |
|
Basement |
2pc Bathroom |
|
|
6'6" x 14'3 |
|
Basement |
Other |
|
|
16'3" x 13'10" |
|
Basement |
Laundry Room |
|
|
13'7" x 14'3" |
|
Main Level |
Kitchen |
|
|
10'7" x 15'11" |
|
Main Level |
Living Room |
|
|
21'2" x 12' |
|
Main Level |
Bedroom |
|
|
11' x 11'2" |
|
Main Level |
Bedroom |
|
|
11' x 10'2" |
|
Main Level |
Bedroom |
|
|
9'6" x 12'1" |
|
Main Level |
4pc Bathroom |
|
|
7' x 5'9" |
https://www.realtor.ca/real-estate/28391431/1102-elgin-avenue-moose-jaw-central-mj


