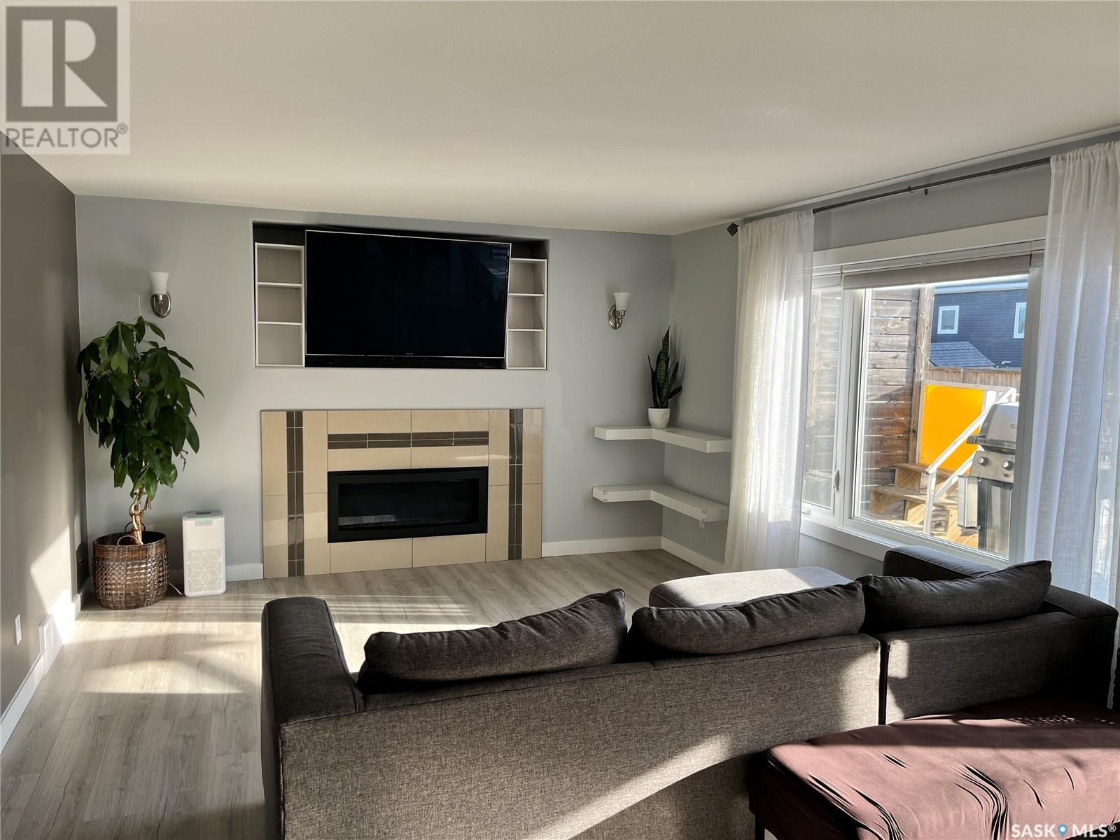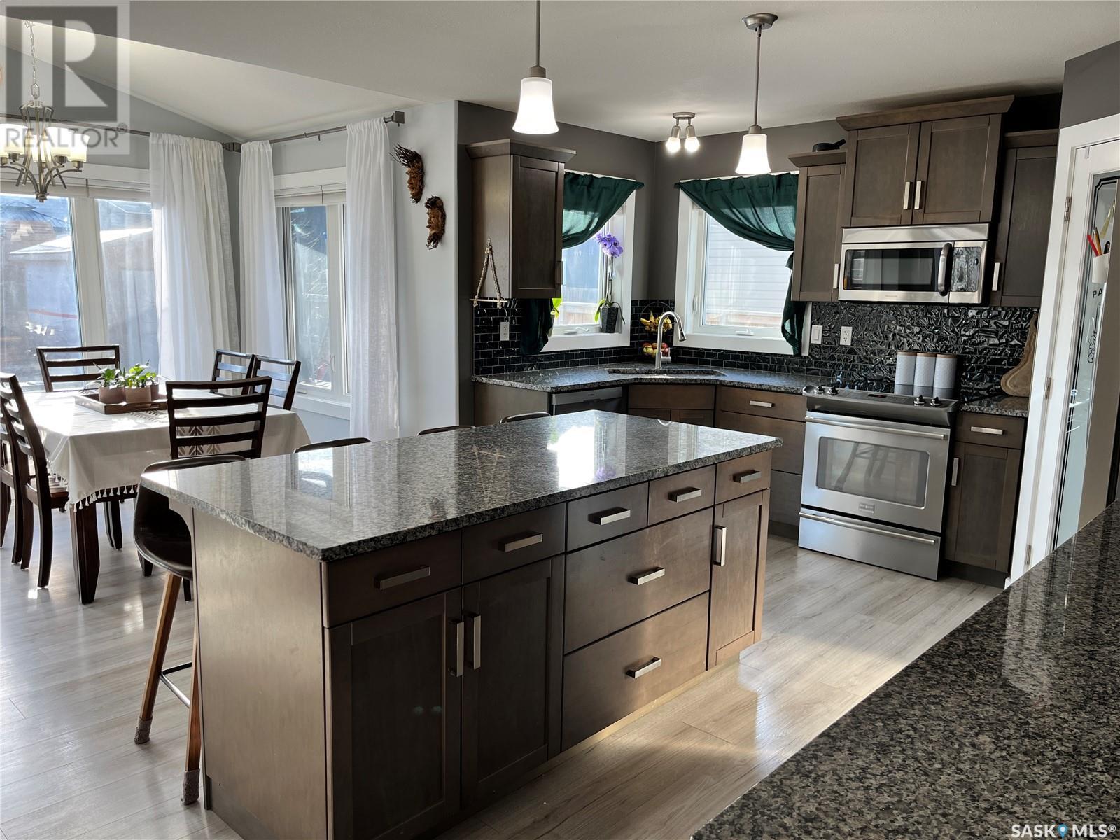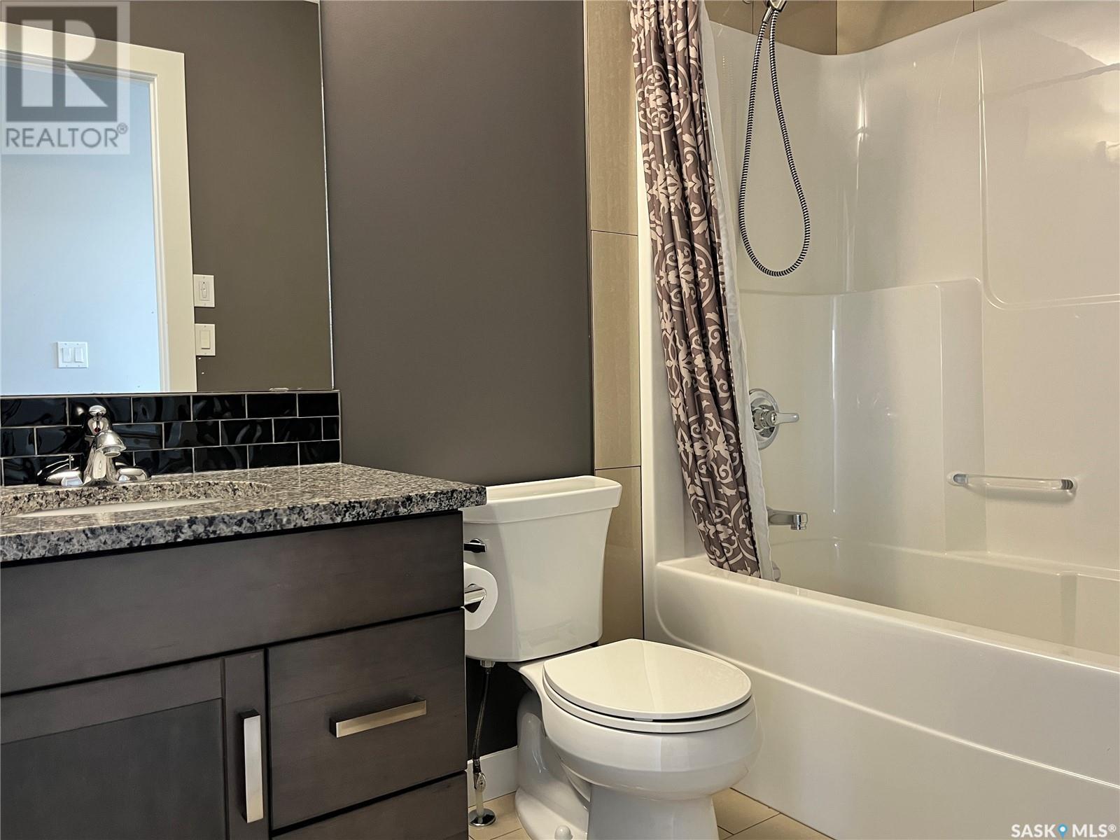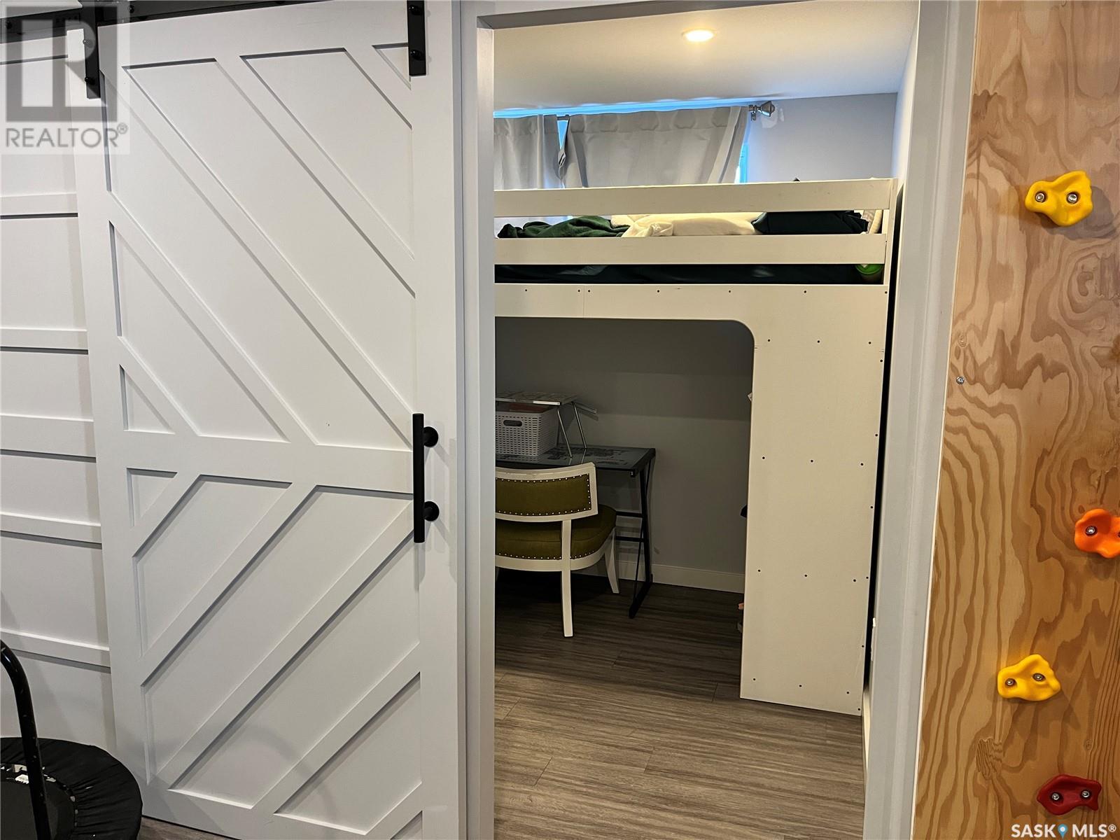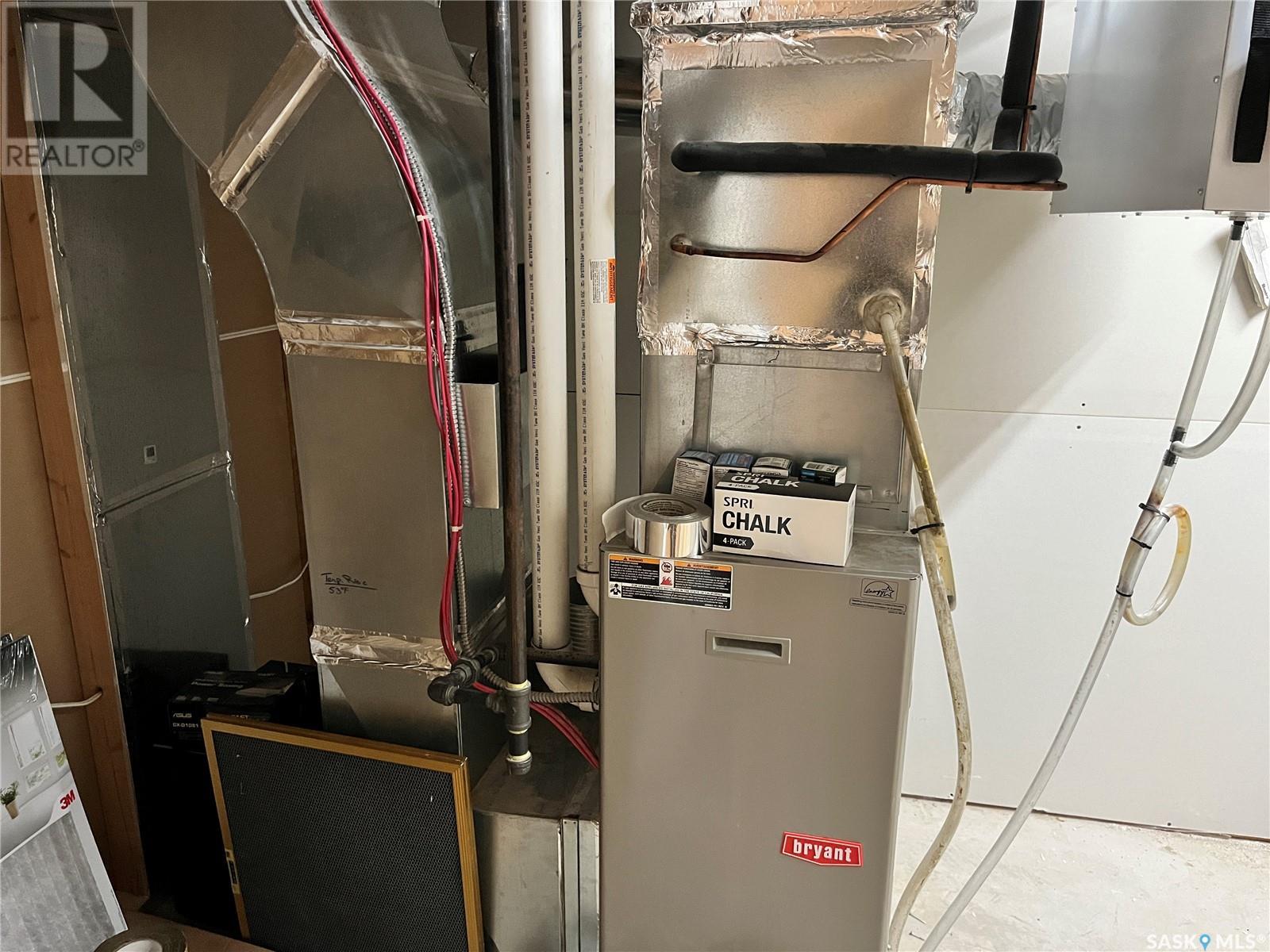3 Bedroom
4 Bathroom
1544 sqft
2 Level
Fireplace
Central Air Conditioning
Forced Air
Lawn, Underground Sprinkler
$599,900
Welcome to your dream home in the highly sought-after community of Evergreen! This stunning 1,544 sq. ft. two-storey home is designed for comfort, functionality, and effortless entertaining. Step inside to a bright, open-concept main floor, where natural light floods the space. The spacious family room flows seamlessly into the chef’s dream kitchen, featuring granite countertops, ample storage, and an enormous island—perfect for meal prep and gathering with loved ones. The family-friendly dining area, set under a soaring vaulted ceiling, creates a warm and inviting atmosphere for everyday meals and special occasions. Upstairs, you’ll find three generously sized bedrooms, providing plenty of space for the whole family. The fully developed basement is a standout, complete with a dedicated office area, built-in kids’ play center, and a cozy rec space—ideal for unwinding after a long day. Stay comfortable year-round with central air conditioning, and enjoy the convenience of a double attached garage and an oversized triple-car driveway. The fully fenced and landscaped backyard is a true outdoor oasis, boasting a spacious deck, stamped concrete patio, storage shed, and plenty of room to entertain. Don’t miss your chance to make this house your new home. Book your showing today! (id:43042)
Property Details
|
MLS® Number
|
SK003618 |
|
Property Type
|
Single Family |
|
Neigbourhood
|
Evergreen |
|
Features
|
Treed, Rectangular, Sump Pump |
|
Structure
|
Deck, Patio(s) |
Building
|
Bathroom Total
|
4 |
|
Bedrooms Total
|
3 |
|
Appliances
|
Washer, Refrigerator, Dishwasher, Dryer, Microwave, Alarm System, Window Coverings, Garage Door Opener Remote(s), Play Structure, Storage Shed, Stove |
|
Architectural Style
|
2 Level |
|
Basement Development
|
Finished |
|
Basement Type
|
Full (finished) |
|
Constructed Date
|
2012 |
|
Cooling Type
|
Central Air Conditioning |
|
Fire Protection
|
Alarm System |
|
Fireplace Fuel
|
Gas |
|
Fireplace Present
|
Yes |
|
Fireplace Type
|
Conventional |
|
Heating Fuel
|
Natural Gas |
|
Heating Type
|
Forced Air |
|
Stories Total
|
2 |
|
Size Interior
|
1544 Sqft |
|
Type
|
House |
Parking
|
Attached Garage
|
|
|
Parking Space(s)
|
5 |
Land
|
Acreage
|
No |
|
Fence Type
|
Fence |
|
Landscape Features
|
Lawn, Underground Sprinkler |
|
Size Frontage
|
46 Ft |
|
Size Irregular
|
5428.00 |
|
Size Total
|
5428 Sqft |
|
Size Total Text
|
5428 Sqft |
Rooms
| Level |
Type |
Length |
Width |
Dimensions |
|
Second Level |
Bedroom |
11 ft ,5 in |
8 ft ,11 in |
11 ft ,5 in x 8 ft ,11 in |
|
Second Level |
Bedroom |
11 ft ,5 in |
8 ft ,11 in |
11 ft ,5 in x 8 ft ,11 in |
|
Second Level |
4pc Bathroom |
5 ft ,6 in |
3 ft ,1 in |
5 ft ,6 in x 3 ft ,1 in |
|
Second Level |
Primary Bedroom |
14 ft ,3 in |
13 ft ,3 in |
14 ft ,3 in x 13 ft ,3 in |
|
Second Level |
4pc Ensuite Bath |
8 ft ,2 in |
3 ft |
8 ft ,2 in x 3 ft |
|
Basement |
Other |
29 ft ,7 in |
12 ft ,7 in |
29 ft ,7 in x 12 ft ,7 in |
|
Basement |
2pc Bathroom |
5 ft ,1 in |
3 ft ,1 in |
5 ft ,1 in x 3 ft ,1 in |
|
Basement |
Office |
9 ft ,10 in |
7 ft ,6 in |
9 ft ,10 in x 7 ft ,6 in |
|
Main Level |
Foyer |
6 ft ,10 in |
6 ft ,5 in |
6 ft ,10 in x 6 ft ,5 in |
|
Main Level |
Family Room |
13 ft ,1 in |
13 ft |
13 ft ,1 in x 13 ft |
|
Main Level |
Kitchen |
11 ft ,6 in |
9 ft |
11 ft ,6 in x 9 ft |
|
Main Level |
Dining Room |
10 ft ,11 in |
8 ft |
10 ft ,11 in x 8 ft |
|
Main Level |
2pc Bathroom |
5 ft |
2 ft ,10 in |
5 ft x 2 ft ,10 in |
|
Main Level |
Laundry Room |
5 ft ,6 in |
4 ft |
5 ft ,6 in x 4 ft |
https://www.realtor.ca/real-estate/28212020/111-atton-crescent-saskatoon-evergreen







