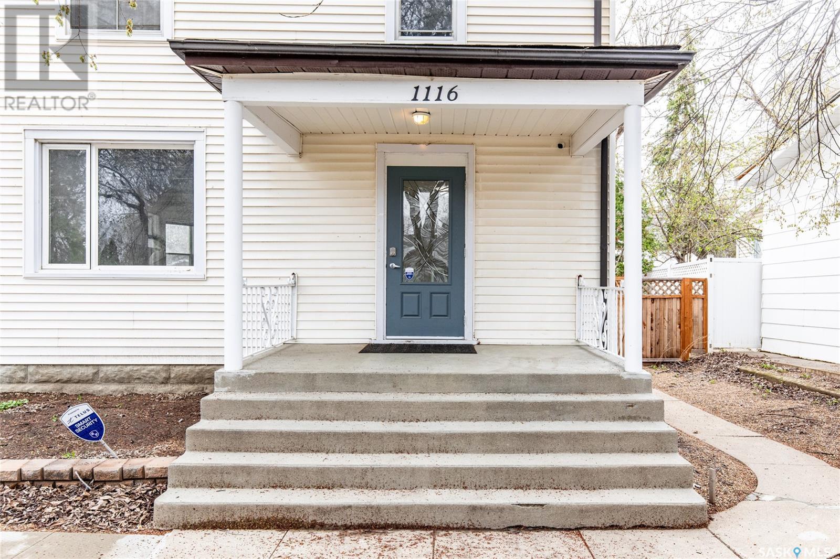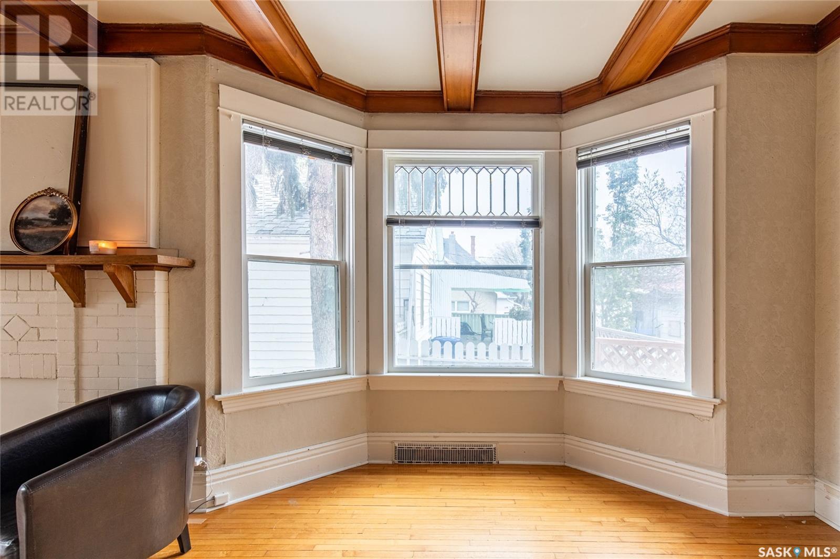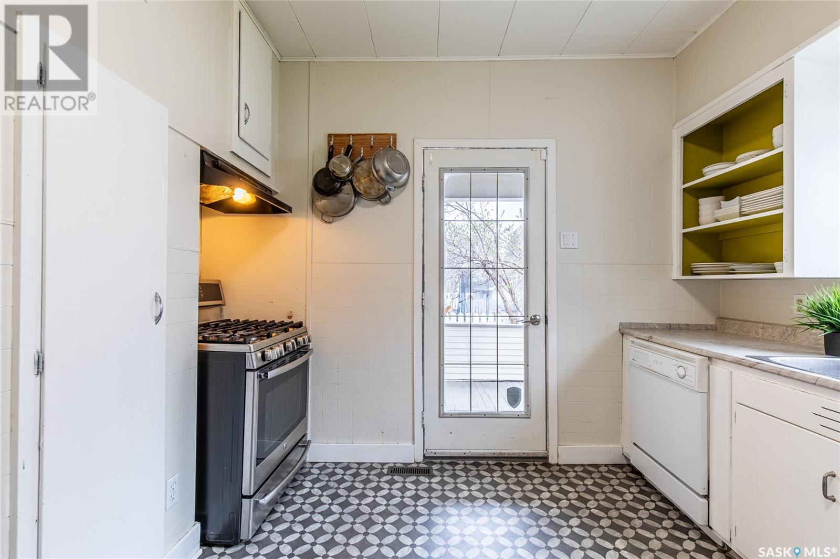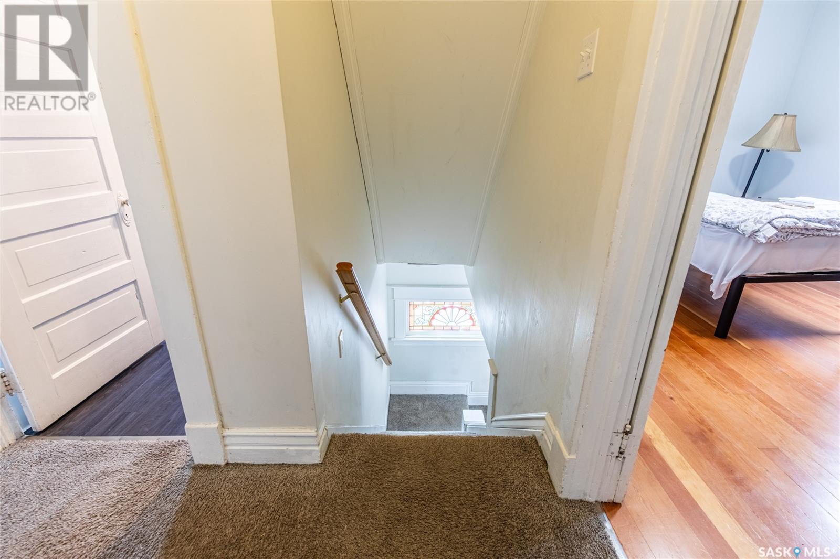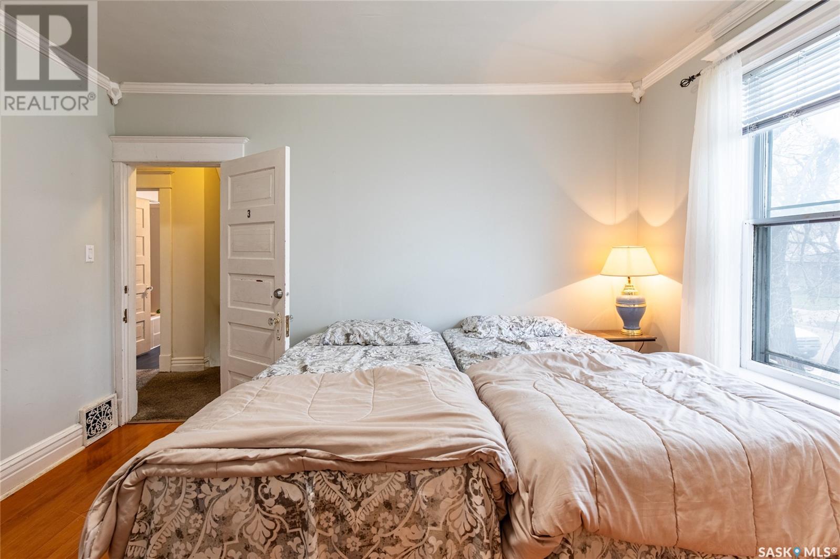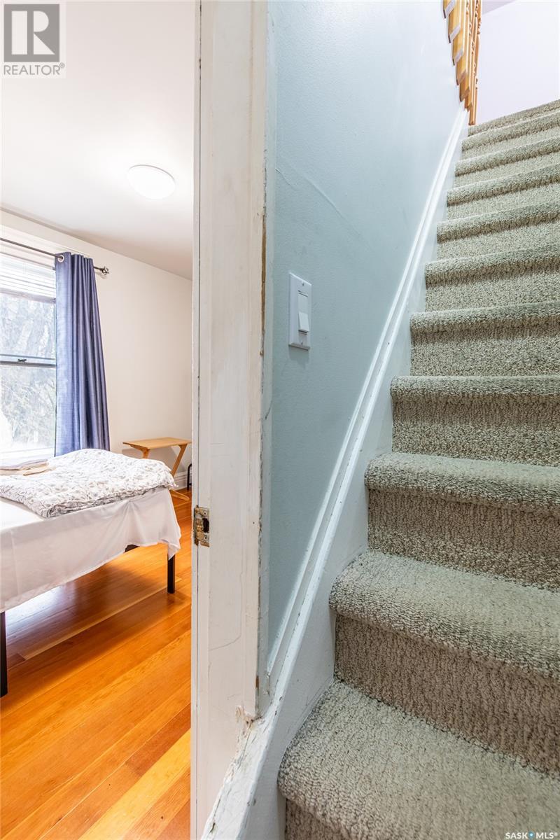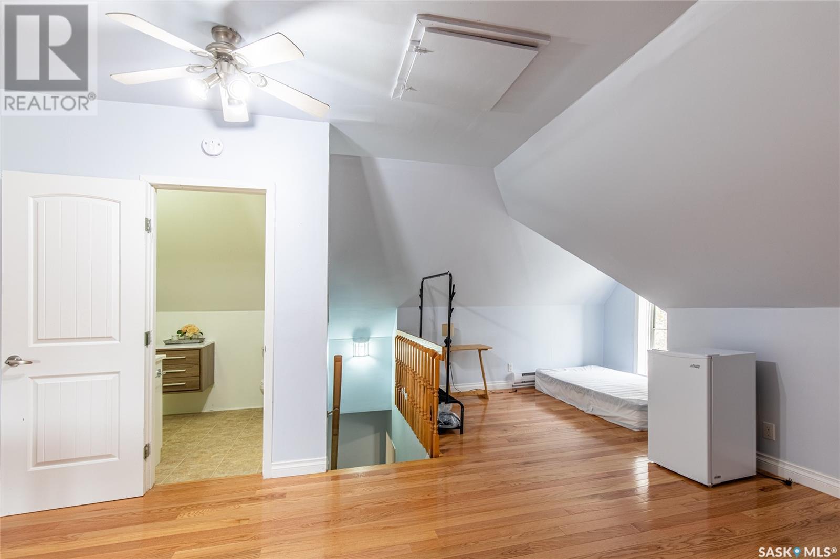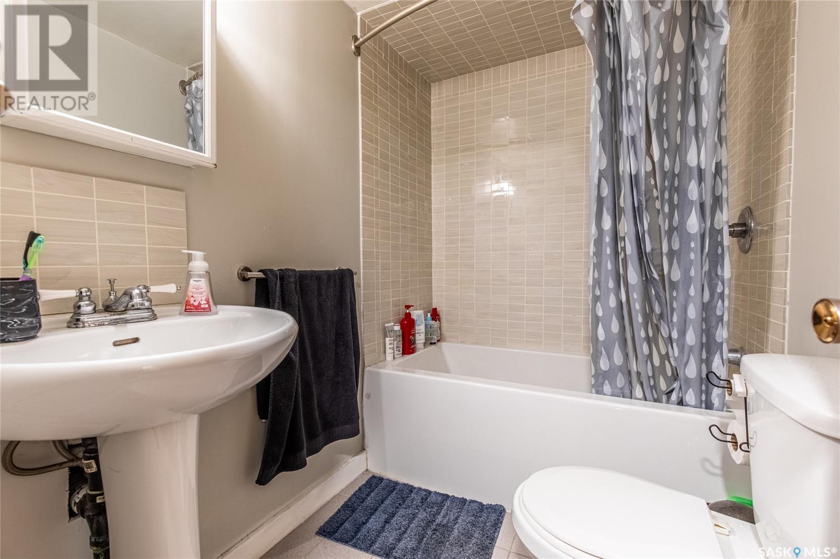6 Bedroom
3 Bathroom
1800 sqft
2 Level
Central Air Conditioning
Forced Air
Lawn
$319,000
Welcome to this well-maintained 2½ storey character home exuding warmth and comfort. This residence invites you in through a welcoming foyer, where the journey into its delightful interior begins. Upon entering, to the left awaits a sprawling living room, offering ample space for relaxation and entertainment. Moving forward from the foyer, a hallway leads you past a closet to the dining room. Adjacent to this dining room lies the heart of the home: the kitchen. Boasting numerous cabinets and doors leading to both the deck at the side of the house and the basement, this kitchen is a haven for culinary enthusiasts and hosts alike. Ascending to the second level, you'll discover three generously sized bedrooms and a den, each providing comfort and tranquility. A centrally located bathroom ensures convenience for occupants. Ascend further to the third level loft (accessible through the second level den) that is a secluded retreat complete with its own bathroom offering versatility and privacy. The basement, with its separate entry, serves as a self-contained living space. Here, you'll find a second kitchen, a welcoming family room, a bathroom, and two additional bedrooms. Laundry and utilities are conveniently situated in the common area of the basement. Outside, a large fenced backyard offers space for outdoor activities, while a concrete driveway provides off-the-street parking. Book your viewing today! (id:43042)
Property Details
|
MLS® Number
|
SK003882 |
|
Property Type
|
Single Family |
|
Neigbourhood
|
Central MJ |
|
Features
|
Lane, Rectangular |
Building
|
Bathroom Total
|
3 |
|
Bedrooms Total
|
6 |
|
Appliances
|
Washer, Refrigerator, Dishwasher, Dryer, Storage Shed, Stove |
|
Architectural Style
|
2 Level |
|
Basement Development
|
Finished |
|
Basement Type
|
Full (finished) |
|
Constructed Date
|
1912 |
|
Cooling Type
|
Central Air Conditioning |
|
Heating Fuel
|
Natural Gas |
|
Heating Type
|
Forced Air |
|
Stories Total
|
3 |
|
Size Interior
|
1800 Sqft |
|
Type
|
House |
Parking
Land
|
Acreage
|
No |
|
Fence Type
|
Fence |
|
Landscape Features
|
Lawn |
|
Size Frontage
|
50 Ft |
|
Size Irregular
|
6000.00 |
|
Size Total
|
6000 Sqft |
|
Size Total Text
|
6000 Sqft |
Rooms
| Level |
Type |
Length |
Width |
Dimensions |
|
Second Level |
Bedroom |
11 ft ,5 in |
13 ft ,1 in |
11 ft ,5 in x 13 ft ,1 in |
|
Second Level |
Bedroom |
13 ft |
11 ft ,3 in |
13 ft x 11 ft ,3 in |
|
Second Level |
Bedroom |
12 ft ,10 in |
8 ft ,9 in |
12 ft ,10 in x 8 ft ,9 in |
|
Second Level |
Den |
13 ft |
9 ft ,6 in |
13 ft x 9 ft ,6 in |
|
Second Level |
4pc Bathroom |
6 ft ,3 in |
9 ft ,4 in |
6 ft ,3 in x 9 ft ,4 in |
|
Third Level |
Bedroom |
22 ft ,5 in |
9 ft ,7 in |
22 ft ,5 in x 9 ft ,7 in |
|
Third Level |
3pc Bathroom |
12 ft ,3 in |
6 ft ,2 in |
12 ft ,3 in x 6 ft ,2 in |
|
Basement |
Living Room |
19 ft ,4 in |
12 ft ,5 in |
19 ft ,4 in x 12 ft ,5 in |
|
Basement |
Kitchen |
10 ft ,3 in |
6 ft ,9 in |
10 ft ,3 in x 6 ft ,9 in |
|
Basement |
Bedroom |
12 ft ,6 in |
8 ft ,6 in |
12 ft ,6 in x 8 ft ,6 in |
|
Basement |
Bedroom |
8 ft ,4 in |
8 ft ,2 in |
8 ft ,4 in x 8 ft ,2 in |
|
Basement |
4pc Bathroom |
4 ft ,11 in |
7 ft ,10 in |
4 ft ,11 in x 7 ft ,10 in |
|
Basement |
Other |
11 ft ,1 in |
12 ft ,8 in |
11 ft ,1 in x 12 ft ,8 in |
|
Basement |
Laundry Room |
5 ft ,4 in |
10 ft ,8 in |
5 ft ,4 in x 10 ft ,8 in |
|
Main Level |
Foyer |
9 ft ,7 in |
11 ft ,1 in |
9 ft ,7 in x 11 ft ,1 in |
|
Main Level |
Living Room |
13 ft ,5 in |
19 ft ,11 in |
13 ft ,5 in x 19 ft ,11 in |
|
Main Level |
Dining Room |
11 ft ,3 in |
16 ft ,9 in |
11 ft ,3 in x 16 ft ,9 in |
|
Main Level |
Kitchen |
13 ft ,5 in |
11 ft ,6 in |
13 ft ,5 in x 11 ft ,6 in |
https://www.realtor.ca/real-estate/28223942/1116-1st-avenue-nw-moose-jaw-central-mj




