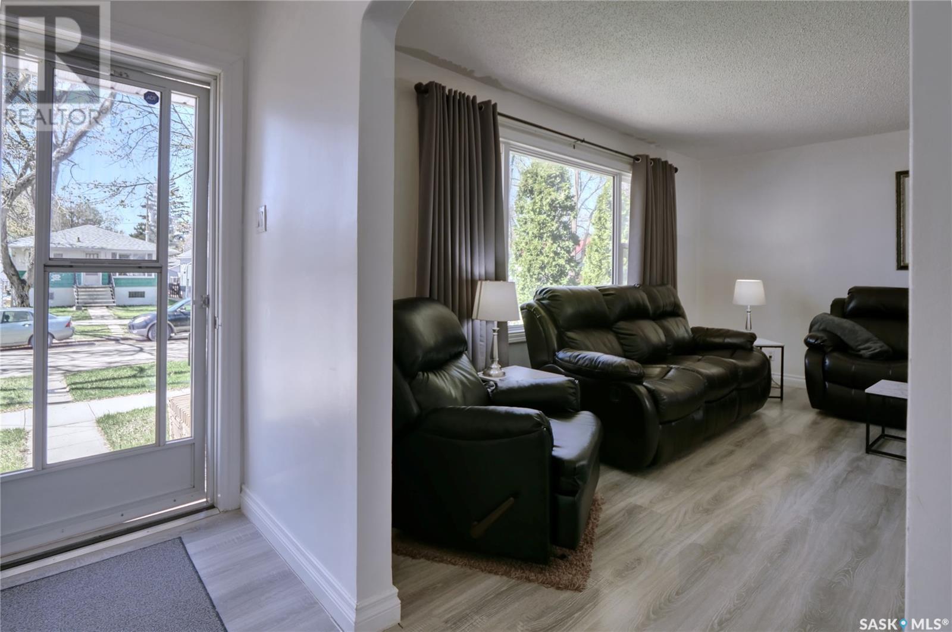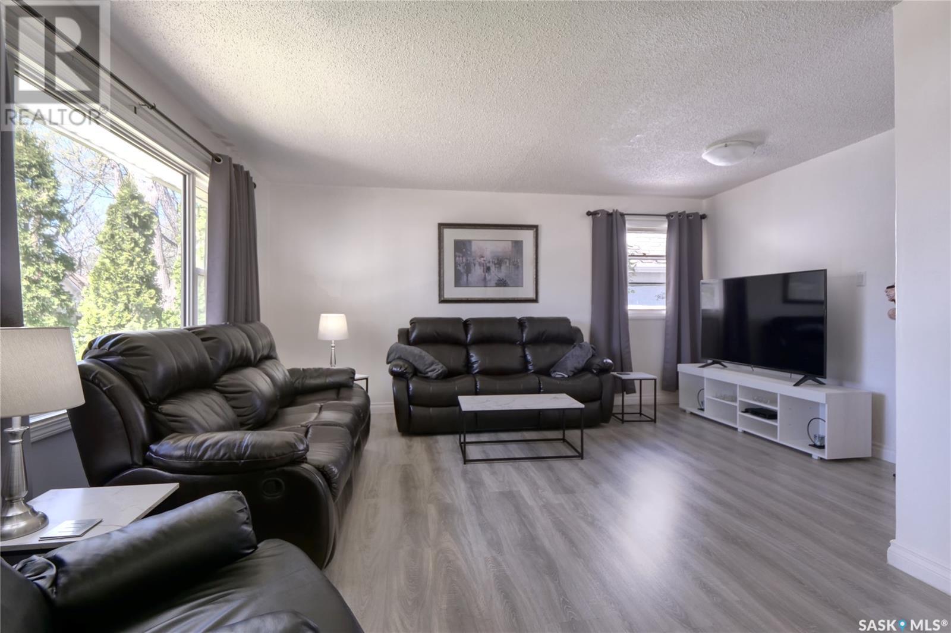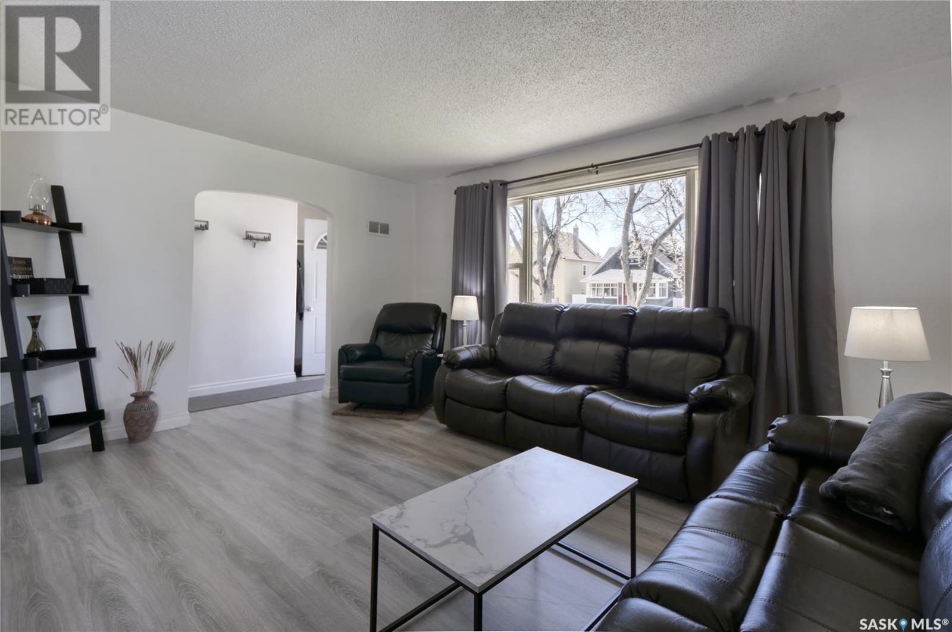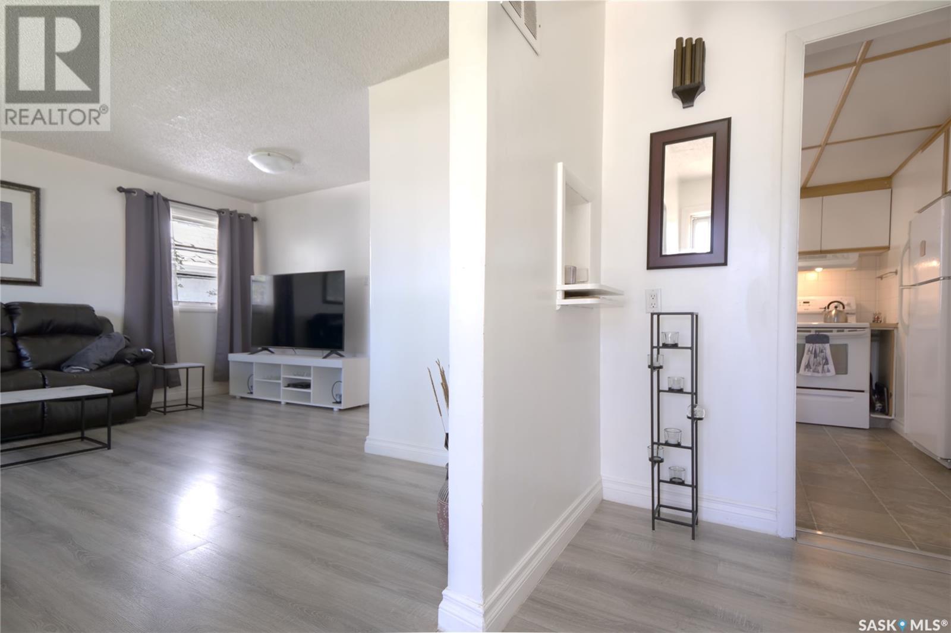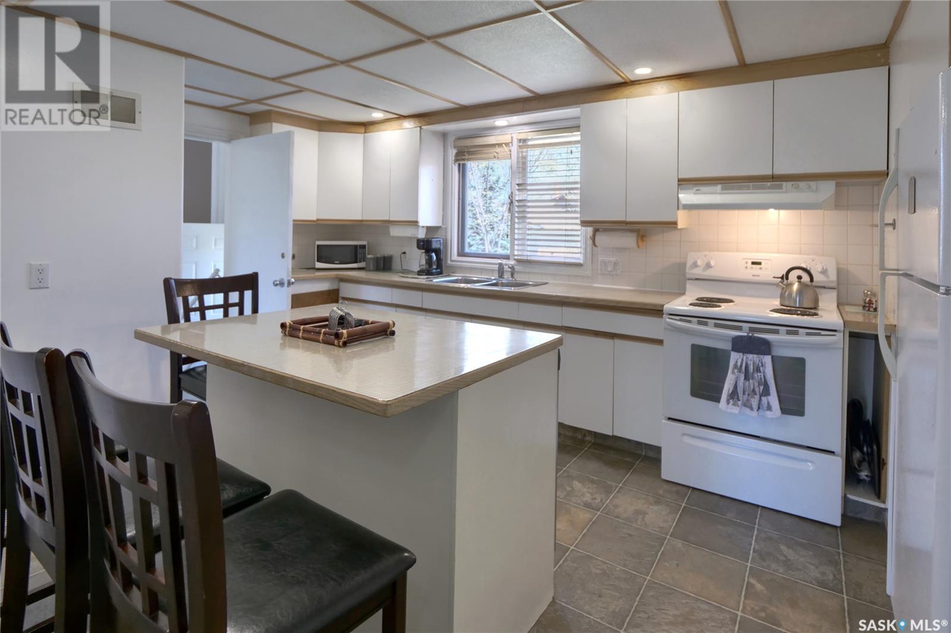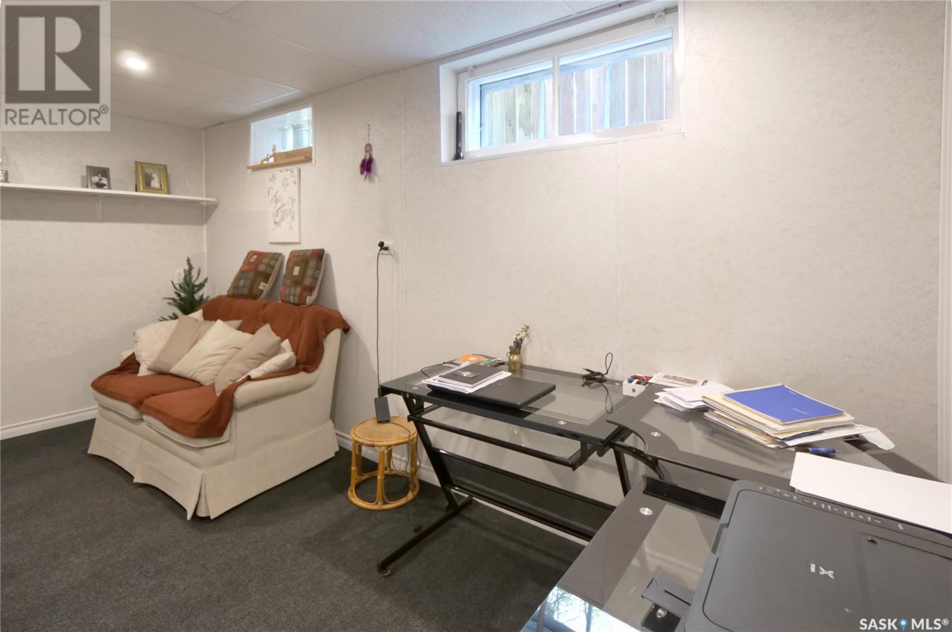1119 6th Avenue Nw Moose Jaw, Saskatchewan S6H 4A7
$269,900
Your family will love to come home to 1119 6th Avenue NW in the beautiful tree-lined Avenues, perfectly located just steps to schools for all ages & including a mortgage-helper suite in the lower level! Lovely curb appeal ushers you into a great floor plan with an entertaining-sized living room, a kitchen with a central island + seating space, a full bath & 2 bedrooms. The back entry mudroom is amazing! Stepping to the lower level, you find a great space for another bedroom or office space, laundry/utility room, then enter the separate suite with kitchen, bathroom + 2 bedrooms (1 could be a living room if desired). You will love relaxing on the backyard deck while enjoying the landscaped yard, both front and back! Yes,...of course,... it has a carriage house with space for a vehicle! Soooo cute! Just a few features/updates include: siding with insulation, soffit. fascia, flooring, paint, bathroom, sewer line 2023, W/H 2024, shingles, gutters, 200 amp panel, living room picture window, 5 bedrooms, 2 baths, over 900 sq/ft on main floor, updated front & back doors,...move-in ready condition!! Be sure to view the 3D scan of the great floor plan & 360s of the outdoor spaces! What a wonderful place to call home! (id:43042)
Open House
This property has open houses!
1:00 pm
Ends at:2:00 pm
Property Details
| MLS® Number | SK005123 |
| Property Type | Single Family |
| Neigbourhood | Central MJ |
| Features | Treed, Rectangular |
| Structure | Deck, Patio(s) |
Building
| Bathroom Total | 2 |
| Bedrooms Total | 5 |
| Appliances | Washer, Refrigerator, Dishwasher, Dryer, Microwave, Garburator, Window Coverings, Hood Fan, Stove |
| Architectural Style | Bungalow |
| Basement Development | Finished |
| Basement Type | Full (finished) |
| Constructed Date | 1953 |
| Heating Fuel | Natural Gas |
| Heating Type | Forced Air |
| Stories Total | 1 |
| Size Interior | 960 Sqft |
| Type | House |
Parking
| Detached Garage | |
| Parking Space(s) | 2 |
Land
| Acreage | No |
| Fence Type | Partially Fenced |
| Landscape Features | Lawn |
| Size Frontage | 46 Ft |
| Size Irregular | 5980.00 |
| Size Total | 5980 Sqft |
| Size Total Text | 5980 Sqft |
Rooms
| Level | Type | Length | Width | Dimensions |
|---|---|---|---|---|
| Basement | Laundry Room | 14 ft ,4 in | 10 ft ,6 in | 14 ft ,4 in x 10 ft ,6 in |
| Basement | Bedroom | 15 ft ,2 in | 8 ft ,4 in | 15 ft ,2 in x 8 ft ,4 in |
| Basement | Storage | 6 ft ,5 in | 6 ft ,1 in | 6 ft ,5 in x 6 ft ,1 in |
| Basement | Kitchen | 11 ft ,4 in | 8 ft ,6 in | 11 ft ,4 in x 8 ft ,6 in |
| Basement | Bedroom | 12 ft ,3 in | 10 ft ,10 in | 12 ft ,3 in x 10 ft ,10 in |
| Basement | Bedroom | 10 ft ,3 in | 10 ft ,1 in | 10 ft ,3 in x 10 ft ,1 in |
| Basement | 3pc Bathroom | 7 ft ,4 in | 4 ft ,11 in | 7 ft ,4 in x 4 ft ,11 in |
| Main Level | Foyer | 9 ft ,2 in | 3 ft ,7 in | 9 ft ,2 in x 3 ft ,7 in |
| Main Level | Living Room | 17 ft | 15 ft ,10 in | 17 ft x 15 ft ,10 in |
| Main Level | Kitchen/dining Room | 13 ft ,9 in | 11 ft ,7 in | 13 ft ,9 in x 11 ft ,7 in |
| Main Level | Bedroom | 13 ft ,4 in | 10 ft ,6 in | 13 ft ,4 in x 10 ft ,6 in |
| Main Level | Bedroom | 10 ft ,11 in | 9 ft ,1 in | 10 ft ,11 in x 9 ft ,1 in |
| Main Level | 4pc Bathroom | 8 ft ,11 in | 4 ft ,11 in | 8 ft ,11 in x 4 ft ,11 in |
| Main Level | Mud Room | 6 ft ,8 in | 5 ft ,6 in | 6 ft ,8 in x 5 ft ,6 in |
https://www.realtor.ca/real-estate/28286511/1119-6th-avenue-nw-moose-jaw-central-mj
Interested?
Contact us for more information



