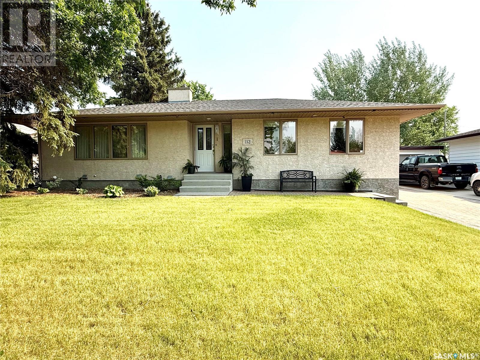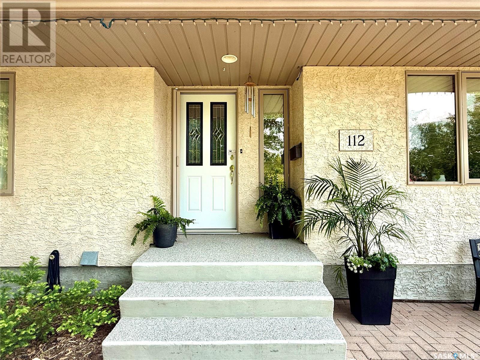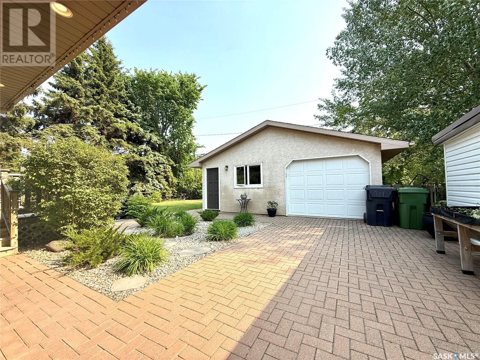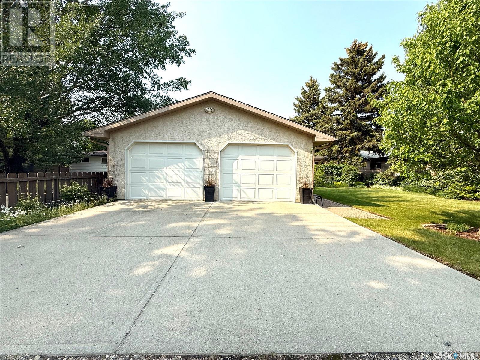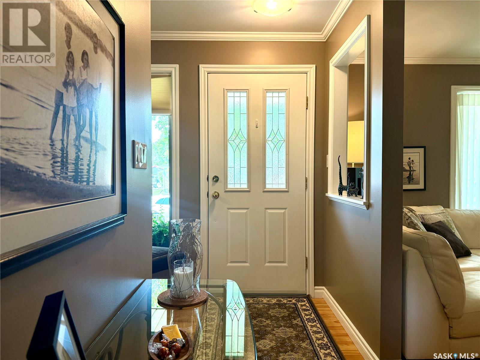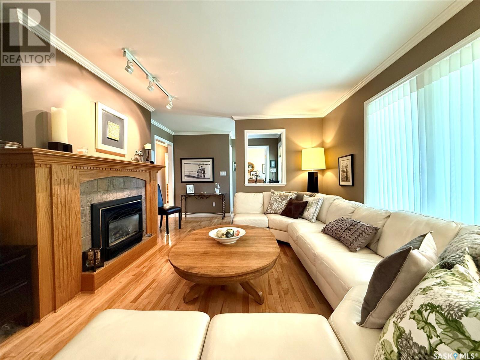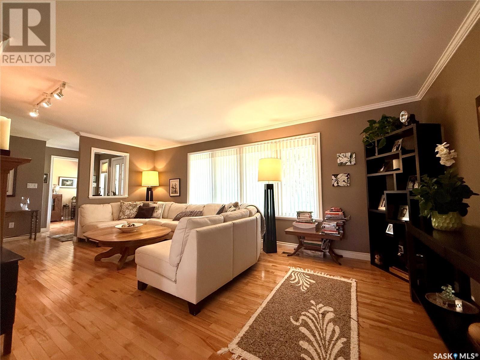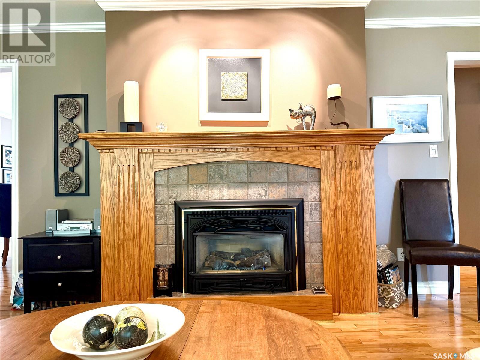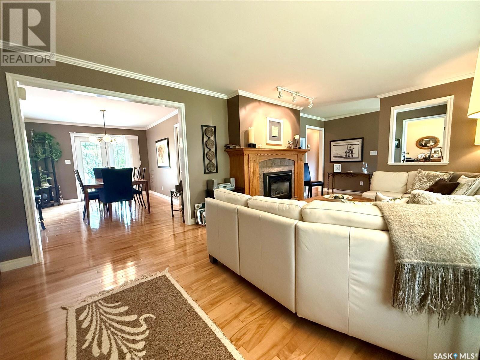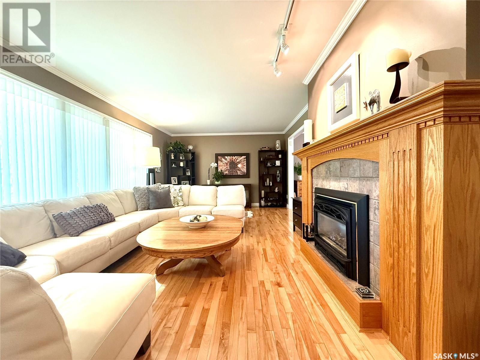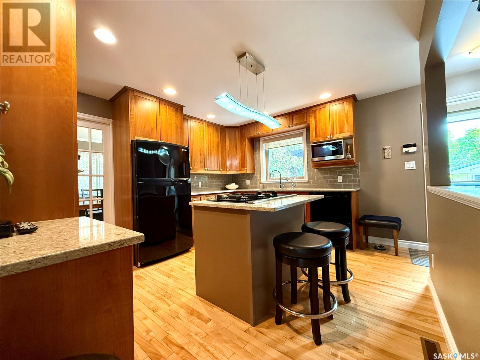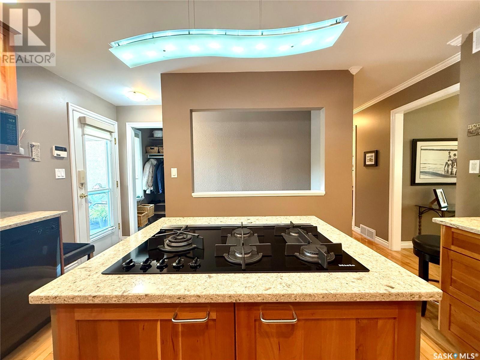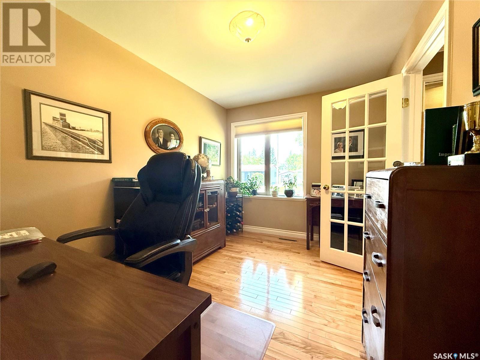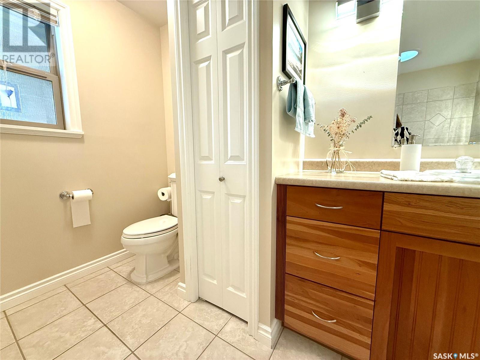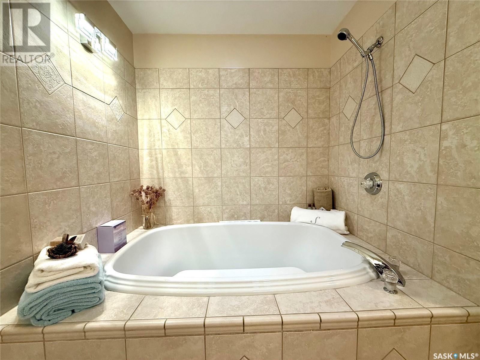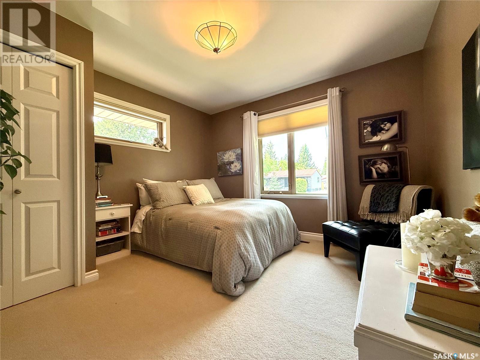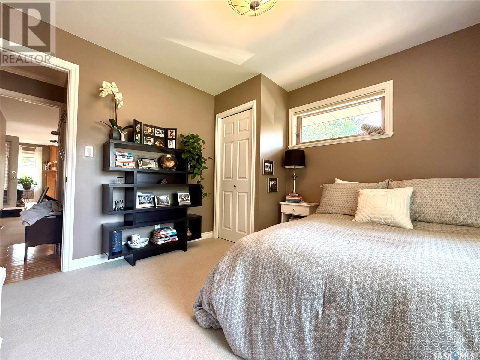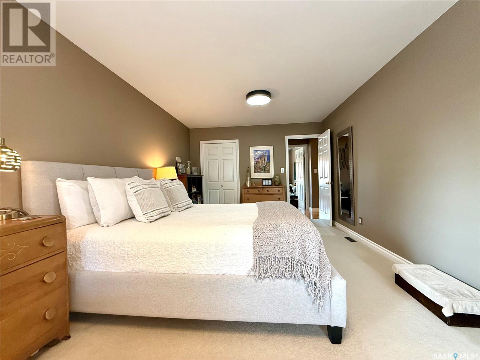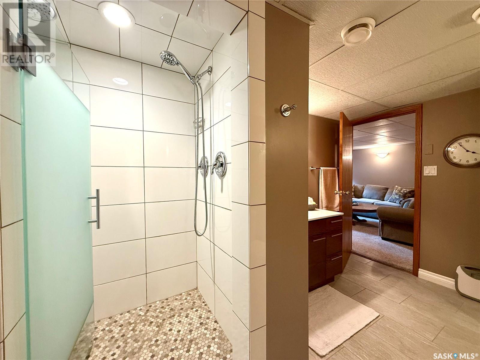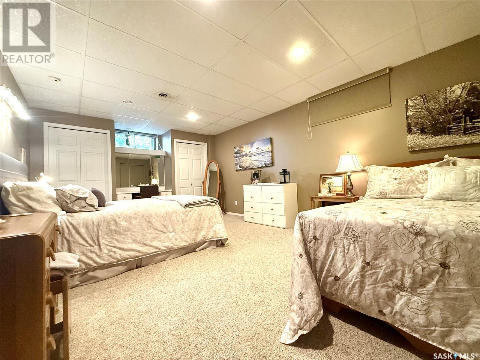4 Bedroom
3 Bathroom
1550 sqft
Bungalow
Fireplace
Central Air Conditioning, Air Exchanger
Forced Air
Lawn
$450,000
Welcome to one of Yorkton’s most coveted addresses—Logan Crescent—where this timeless, well-appointed home sits backing the beautiful Logan Green space and walking paths, right at the edge of Yorkdale School’s playground. Enjoy privacy, nature, and family convenience, all in one prime location. Step into a thoughtfully designed kitchen featuring premium finishes including a Miele dishwasher, gas cooktop with telescopic vent, built-in wall oven, quartz countertops, cherry cabinetry, and a durable Blanco composite granite sink. The open dining area offers hardwood floors and French doors that lead to the south-facing deck—perfect for entertaining or relaxing in the sun. The living room exudes warmth with its gas fireplace, hardwood flooring, and soft natural light filtered through elegant Hunter Douglas Silhouette blinds. The main bathroom features a deep soaker tub and a sun tube, providing natural light throughout the day—no switch required! The primary bedroom offers a serene retreat with its own gas fireplace, cozy sitting area, direct access to the deck with a phantom screen door, a walk-in closet, an additional single closet, and a private 2-piece ensuite. The fully finished basement includes a large bedroom with two windows and ample closet space, a full bathroom with walk-in shower, and a laundry room with built-in cabinetry and a utility sink. Outside, enjoy the large south-facing deck and private backyard overlooking Logan Green. The property includes a two-car detached garage with overhead doors at the back and a convenient single drive-through door to the front, ideal for additional parking or backyard access. The front of the home features a paving stone driveway, upgraded front step, and plenty of parking space. This home blends elegance, comfort, and location—don’t miss your opportunity to own a true gem on Logan Crescent. Book your private tour today. (id:43042)
Property Details
|
MLS® Number
|
SK008940 |
|
Property Type
|
Single Family |
|
Neigbourhood
|
South YO |
|
Features
|
Treed, Lane, Rectangular |
|
Structure
|
Deck |
Building
|
Bathroom Total
|
3 |
|
Bedrooms Total
|
4 |
|
Appliances
|
Washer, Refrigerator, Dishwasher, Dryer, Alarm System, Oven - Built-in, Window Coverings, Garage Door Opener Remote(s), Hood Fan, Storage Shed, Stove |
|
Architectural Style
|
Bungalow |
|
Basement Development
|
Finished |
|
Basement Type
|
Partial (finished) |
|
Constructed Date
|
1958 |
|
Cooling Type
|
Central Air Conditioning, Air Exchanger |
|
Fire Protection
|
Alarm System |
|
Fireplace Fuel
|
Gas |
|
Fireplace Present
|
Yes |
|
Fireplace Type
|
Conventional |
|
Heating Fuel
|
Natural Gas |
|
Heating Type
|
Forced Air |
|
Stories Total
|
1 |
|
Size Interior
|
1550 Sqft |
|
Type
|
House |
Parking
|
Detached Garage
|
|
|
Parking Pad
|
|
|
Interlocked
|
|
|
Parking Space(s)
|
8 |
Land
|
Acreage
|
No |
|
Landscape Features
|
Lawn |
|
Size Frontage
|
65 Ft |
|
Size Irregular
|
8450.00 |
|
Size Total
|
8450 Sqft |
|
Size Total Text
|
8450 Sqft |
Rooms
| Level |
Type |
Length |
Width |
Dimensions |
|
Basement |
Family Room |
|
|
26'8 x 11'9 |
|
Basement |
Bedroom |
|
|
12'4 x 19'2 |
|
Basement |
3pc Bathroom |
|
|
8'3 x 9'6 |
|
Basement |
Laundry Room |
|
|
11'6 x 7'9 |
|
Main Level |
Kitchen |
|
|
13'6 x 11'8 |
|
Main Level |
Dining Room |
|
|
14'6 x 10' |
|
Main Level |
Living Room |
|
|
19'9 x 12'2 |
|
Main Level |
Bedroom |
|
|
8'4 x 12'2 |
|
Main Level |
Bedroom |
|
|
11' x 11'2 |
|
Main Level |
Primary Bedroom |
|
|
11' x 25' |
|
Main Level |
2pc Bathroom |
|
|
6'5 x 2'9 |
|
Main Level |
4pc Bathroom |
|
|
11' x 7'5 |
https://www.realtor.ca/real-estate/28443162/112-logan-crescent-w-yorkton-south-yo



