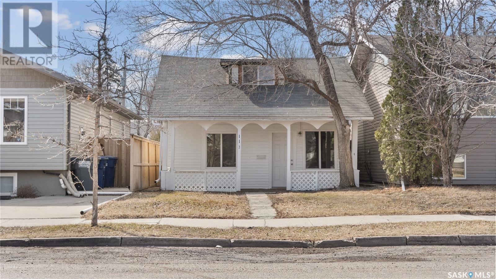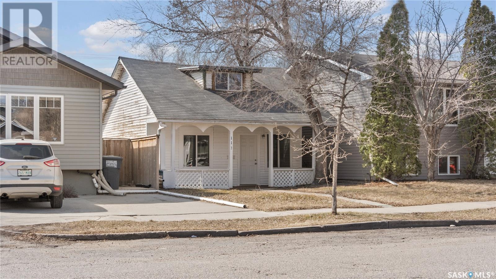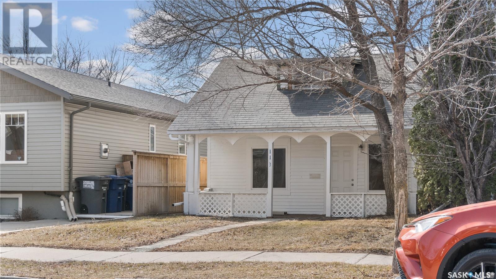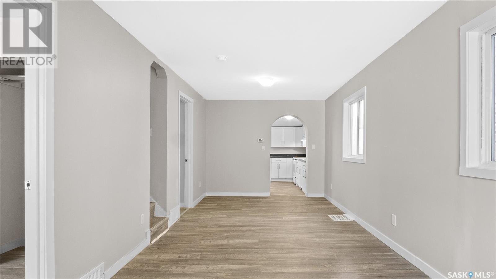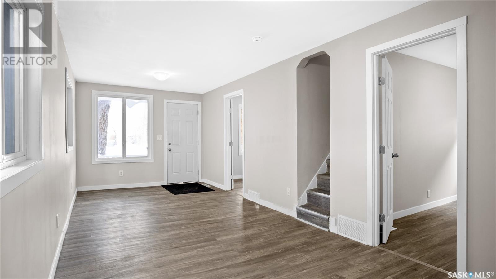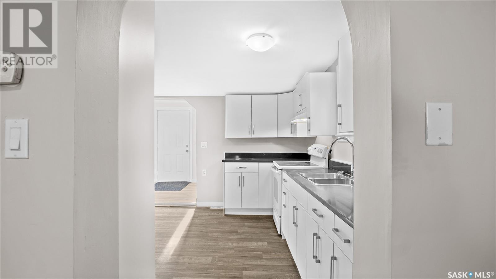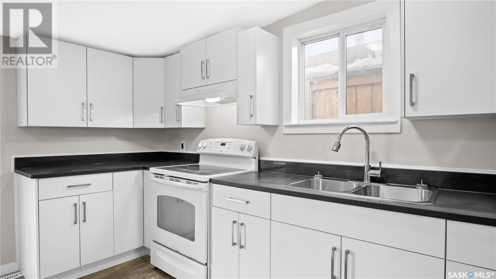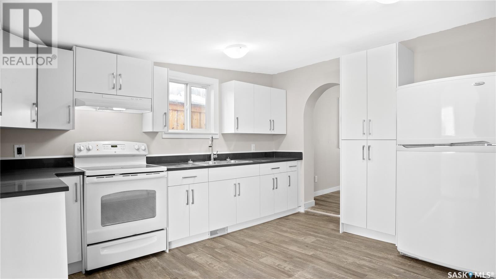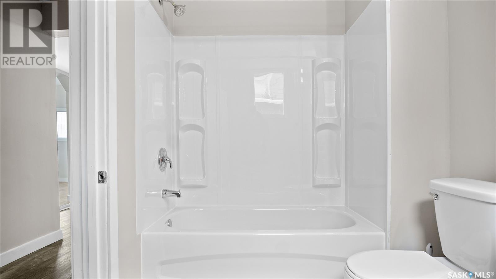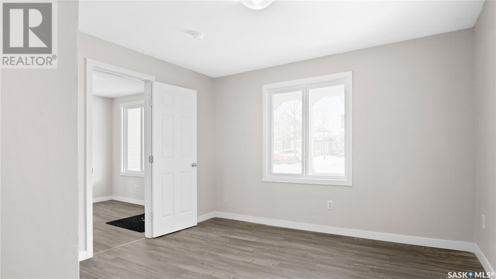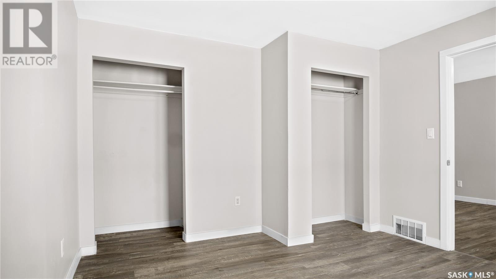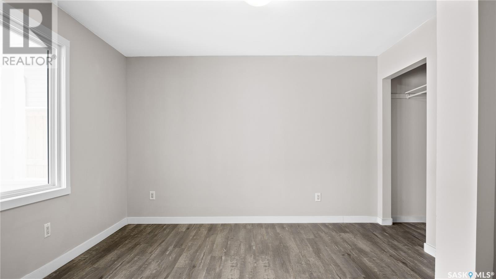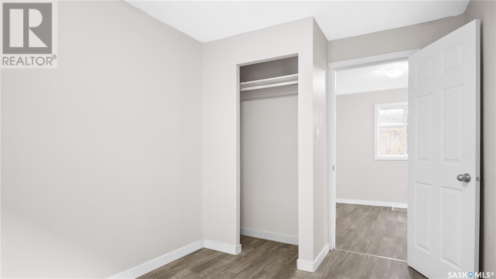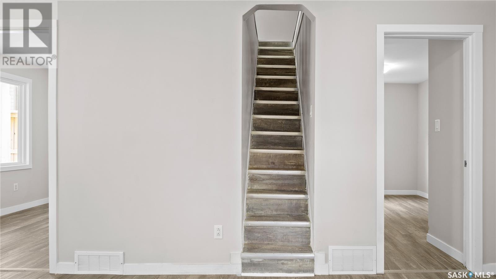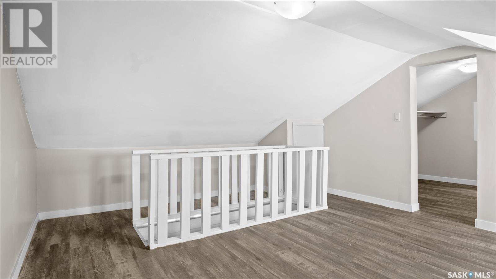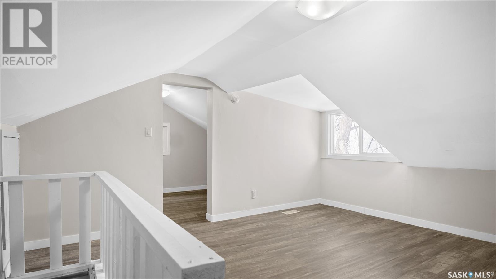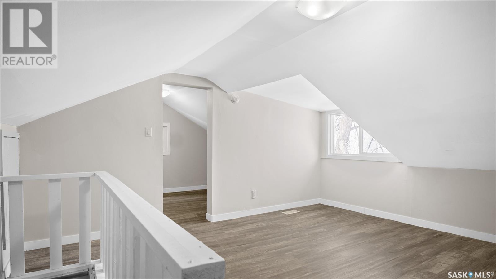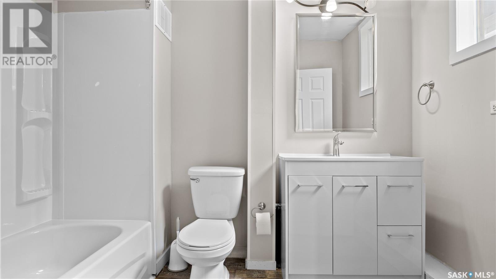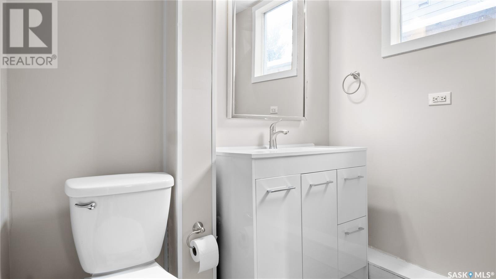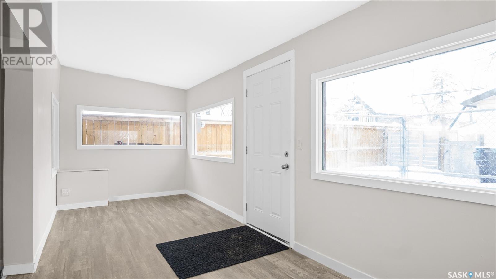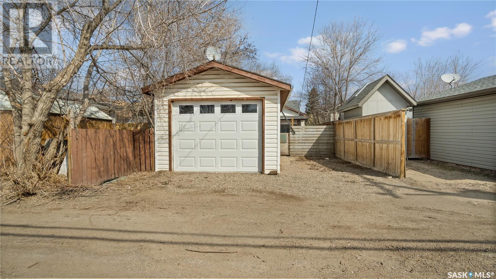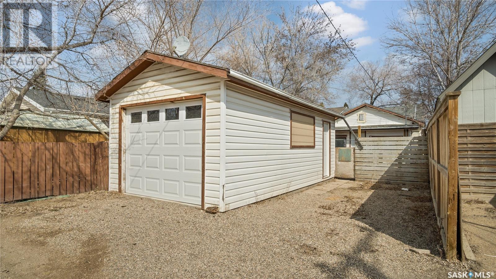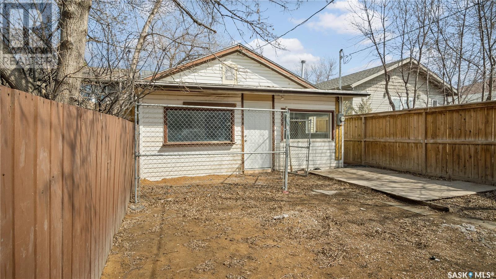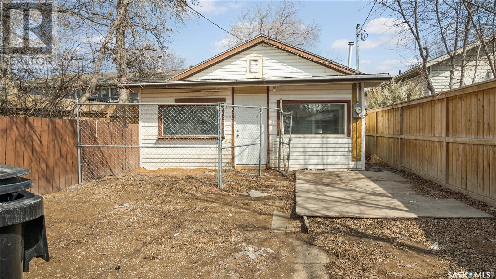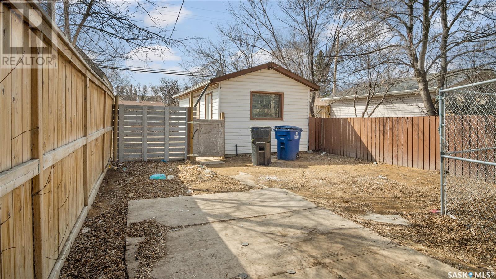3 Bedroom
1 Bathroom
1121 sqft
$289,900
Welcome to 113 109th Street East! This charming 1½-storey home offers 1,121 square feet of living space, featuring 3 bedrooms and 1 bathroom, all set on a 3,638 square foot lot. Located just down the street from a beautiful elementary school and a lush green park, it’s an ideal spot for kids to play or a leisurely walk with your dog. Situated in the desirable Sutherland neighborhood, this home is perfect for students, with the university just a short distance away. It’s also conveniently close to amenities, bus stops, and more. Whether you're a first-time homebuyer or looking for a central location, this property ticks all the boxes. The main floor includes 2 cozy bedrooms, while the upstairs loft can be used as a bedroom, play area, or man cave. The back sun porch, with its south-facing window, is perfect for plant lovers. The kitchen is well-designed with crisp white cabinetry, and the home boasts new windows, fresh paint, modern vinyl plank flooring, upgraded attic insulation, and a renovated bathroom. The large backyard offers plenty of space, a fenced yard, and a single detached garage. Plus, the home comes with a newer hot water heater and furnace(2022), sump pump (2023), additional insulation (2023), ensuring peace of mind for years to come. Don’t miss out on this fantastic opportunity in a prime location. Schedule a viewing today! (id:43042)
Property Details
|
MLS® Number
|
SK002762 |
|
Property Type
|
Single Family |
|
Neigbourhood
|
Sutherland |
|
Features
|
Lane, Sump Pump |
Building
|
Bathroom Total
|
1 |
|
Bedrooms Total
|
3 |
|
Appliances
|
Refrigerator, Stove |
|
Basement Development
|
Not Applicable |
|
Basement Type
|
Crawl Space (not Applicable) |
|
Constructed Date
|
1912 |
|
Heating Fuel
|
Natural Gas |
|
Stories Total
|
2 |
|
Size Interior
|
1121 Sqft |
|
Type
|
House |
Parking
|
Detached Garage
|
|
|
R V
|
|
|
Gravel
|
|
|
Parking Space(s)
|
2 |
Land
|
Acreage
|
No |
|
Fence Type
|
Fence |
|
Size Frontage
|
25 Ft |
|
Size Irregular
|
3638.00 |
|
Size Total
|
3638 Sqft |
|
Size Total Text
|
3638 Sqft |
Rooms
| Level |
Type |
Length |
Width |
Dimensions |
|
Second Level |
Loft |
6 ft |
7 ft |
6 ft x 7 ft |
|
Second Level |
Bedroom |
6 ft |
13 ft |
6 ft x 13 ft |
|
Main Level |
Bedroom |
11 ft |
11 ft |
11 ft x 11 ft |
|
Main Level |
Bedroom |
8 ft |
11 ft |
8 ft x 11 ft |
|
Main Level |
Living Room |
12 ft |
13 ft |
12 ft x 13 ft |
|
Main Level |
Kitchen |
13 ft |
12 ft |
13 ft x 12 ft |
|
Main Level |
4pc Bathroom |
6 ft |
9 ft |
6 ft x 9 ft |
|
Main Level |
Sunroom |
7 ft |
20 ft |
7 ft x 20 ft |
|
Main Level |
Laundry Room |
9 ft |
6 ft |
9 ft x 6 ft |
https://www.realtor.ca/real-estate/28168353/113-109th-street-e-saskatoon-sutherland


