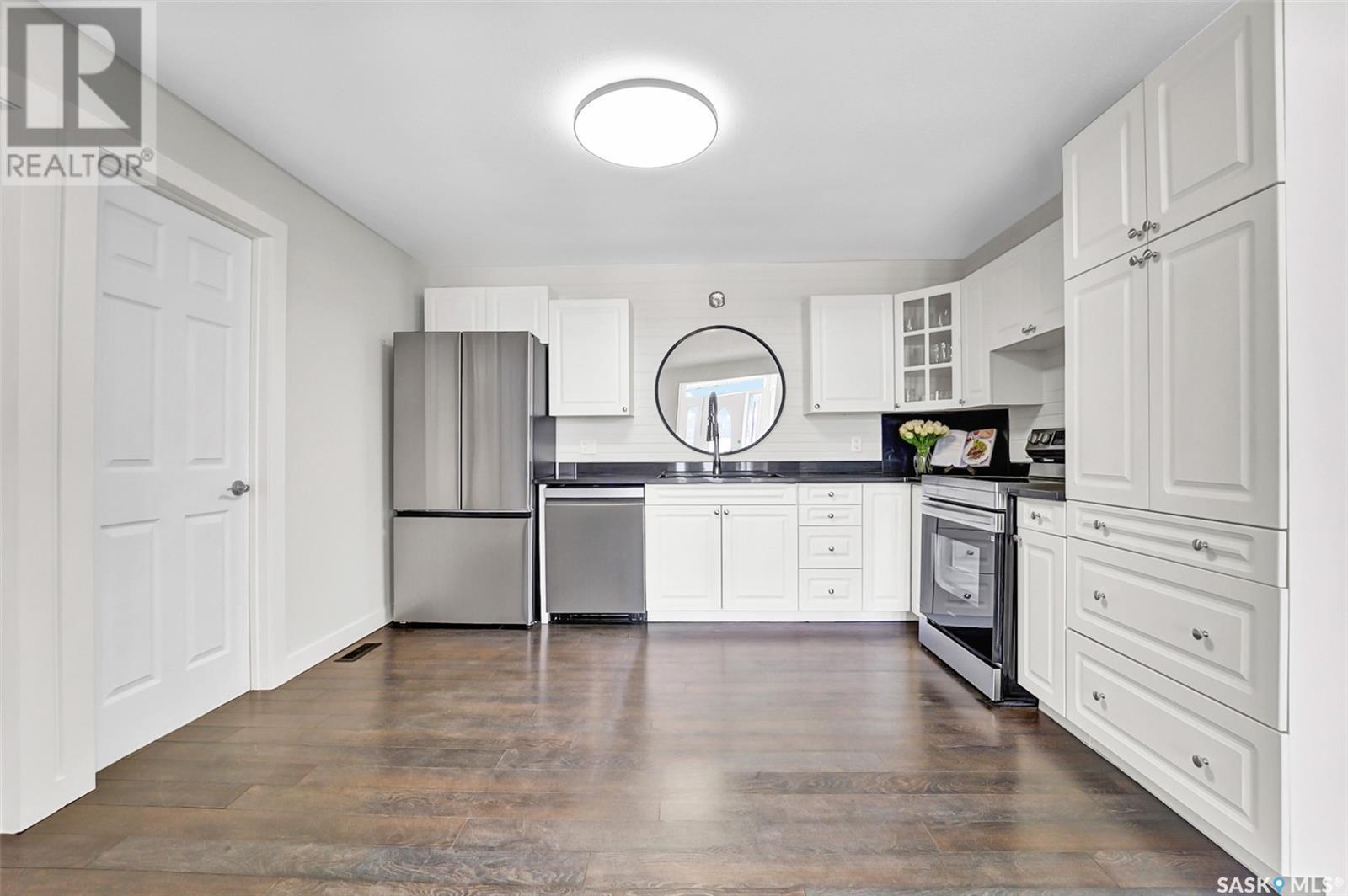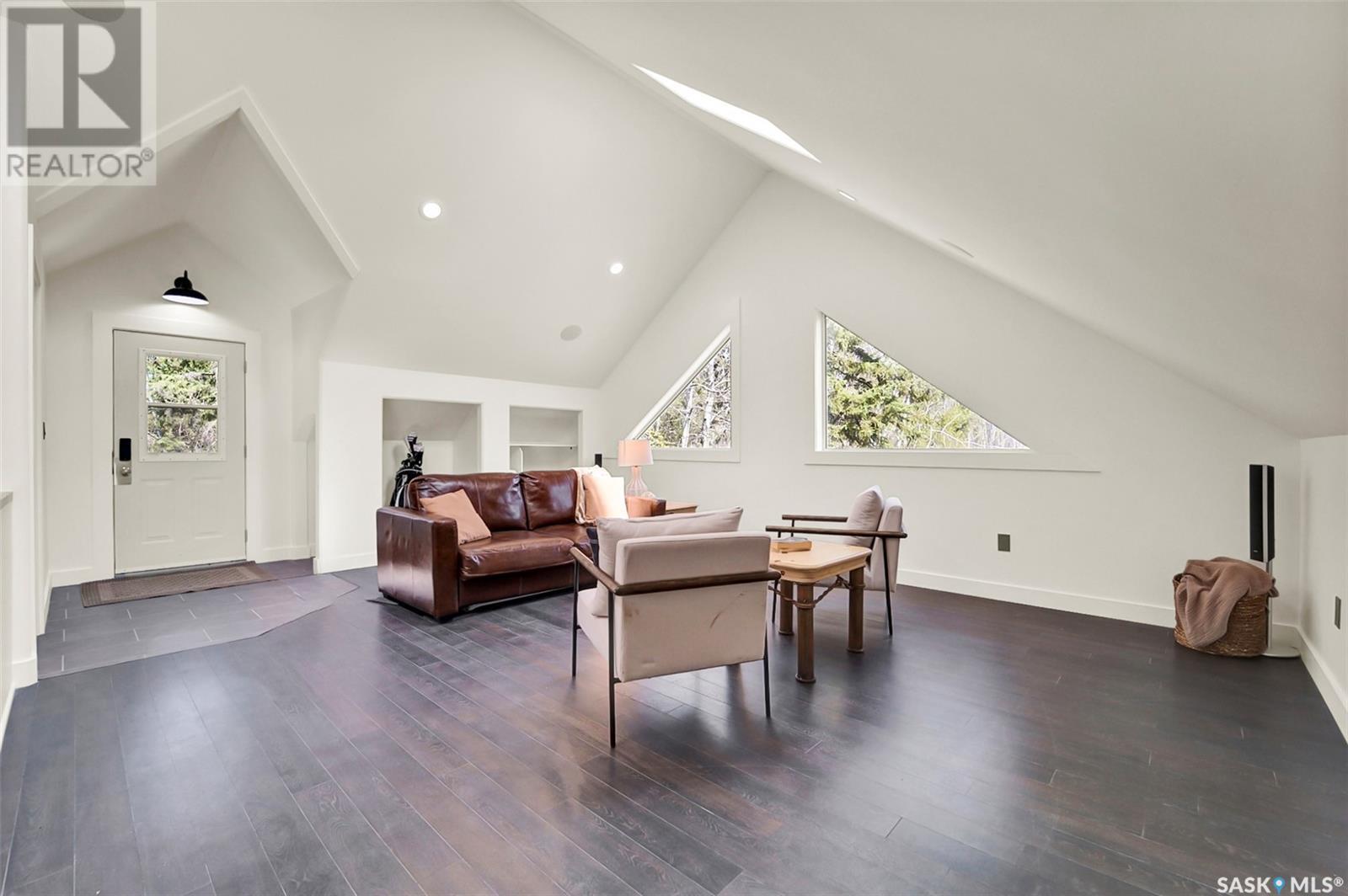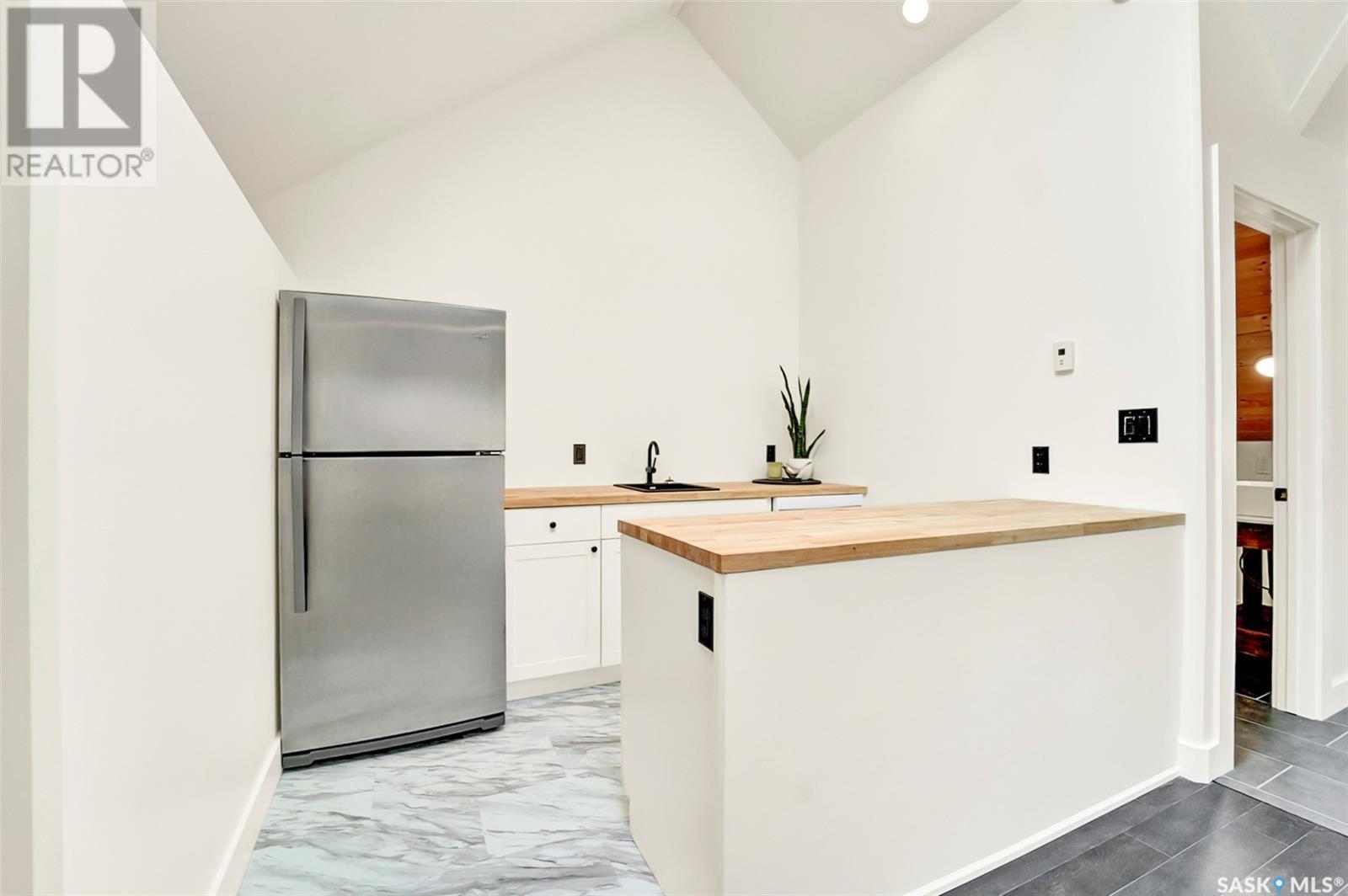3 Bedroom
2 Bathroom
1600 sqft
Bungalow
Fireplace
Forced Air
Waterfront
$770,000
Escape to your dream retreat with this beautiful lakefront cabin nestled on a pristine sandy beach. Perfectly blending cozy comfort with breathtaking views, this property is a rare gem offering enough space to sleep 12 comfortably. The main cabin is over 1100 square feet including a large master, two other fair sized bedrooms, a loft above the master with two oversize single bunks, a 4 piece bath, and a newly renovated kitchen. The large living and dining rooms feature 15ft vaulted ceilings, a gas fireplace and large windows that provide panoramic views of the lake. The recently completed 600sqft studio apartment above the garage is the perfect spot for guests or older children to stay. It features a built in queen size bed, secondary kitchen, 4pcs bath, spacious living room with large windows that overlook the forest. This 4 season cabin is comfortable all year round and has had many recent updates including, septic tank with heat trace lines, boiler, furnace, electrical, plumbing, kitchen, spray foam insulation, and loft development. Key Features: • Main Cabin-3 Bedrooms, 1 Bathroom: Spacious and inviting, ideal for families or weekend getaways. • Double Attached Garage with in-floor heat: Ample storage for vehicles, water toys, or gear, with a versatile bachelor loft above suite – perfect for guests, a home office, or a cozy hideaway. • Prime Lakefront Location: Step onto your own beautiful sandy beach, perfect for swimming, sunbathing, or bonfires by the water. • Scenic Serenity: Enjoy panoramic lake views and year-round activities like fishing, boating, and tons of quad and snowmobiling trails. This cabin offers modern convenience, making it an ideal primary residence, vacation home, or investment property with a possibility of income from the separate suite. Don’t miss your chance to own a slice of paradise!... As per the Seller’s direction, all offers will be presented on 2025-05-20 at 6:00 PM (id:43042)
Property Details
|
MLS® Number
|
SK005570 |
|
Property Type
|
Single Family |
|
Features
|
Treed, Irregular Lot Size, Sump Pump |
|
Structure
|
Deck |
|
Water Front Name
|
Emma Lake |
|
Water Front Type
|
Waterfront |
Building
|
Bathroom Total
|
2 |
|
Bedrooms Total
|
3 |
|
Appliances
|
Washer, Refrigerator, Satellite Dish, Dishwasher, Dryer, Window Coverings, Stove |
|
Architectural Style
|
Bungalow |
|
Basement Development
|
Unfinished |
|
Basement Type
|
Crawl Space (unfinished) |
|
Constructed Date
|
1962 |
|
Fireplace Fuel
|
Gas |
|
Fireplace Present
|
Yes |
|
Fireplace Type
|
Conventional |
|
Heating Fuel
|
Natural Gas |
|
Heating Type
|
Forced Air |
|
Stories Total
|
1 |
|
Size Interior
|
1600 Sqft |
|
Type
|
House |
Parking
|
Attached Garage
|
|
|
R V
|
|
|
Gravel
|
|
|
Heated Garage
|
|
|
Parking Space(s)
|
6 |
Land
|
Acreage
|
No |
|
Size Frontage
|
61 Ft |
|
Size Irregular
|
5274.00 |
|
Size Total
|
5274 Sqft |
|
Size Total Text
|
5274 Sqft |
Rooms
| Level |
Type |
Length |
Width |
Dimensions |
|
Second Level |
Living Room |
22 ft |
15 ft |
22 ft x 15 ft |
|
Second Level |
Kitchen |
8 ft ,4 in |
6 ft ,6 in |
8 ft ,4 in x 6 ft ,6 in |
|
Second Level |
3pc Bathroom |
|
|
Measurements not available |
|
Main Level |
Living Room |
15 ft |
13 ft |
15 ft x 13 ft |
|
Main Level |
Dining Room |
11 ft |
10 ft |
11 ft x 10 ft |
|
Main Level |
Kitchen |
15 ft |
12 ft ,6 in |
15 ft x 12 ft ,6 in |
|
Main Level |
Primary Bedroom |
14 ft ,2 in |
9 ft ,5 in |
14 ft ,2 in x 9 ft ,5 in |
|
Main Level |
Bedroom |
10 ft ,3 in |
7 ft |
10 ft ,3 in x 7 ft |
|
Main Level |
Bedroom |
10 ft ,3 in |
7 ft ,11 in |
10 ft ,3 in x 7 ft ,11 in |
|
Main Level |
Laundry Room |
|
|
Measurements not available |
|
Main Level |
4pc Bathroom |
|
|
Measurements not available |
https://www.realtor.ca/real-estate/28300524/113-janice-place-emma-lake






















































