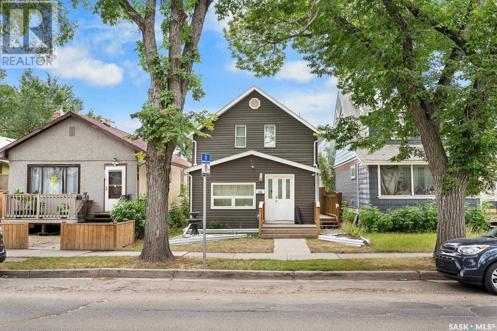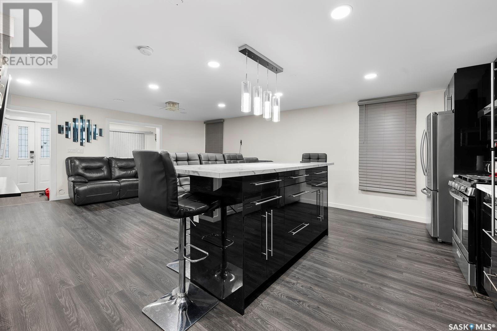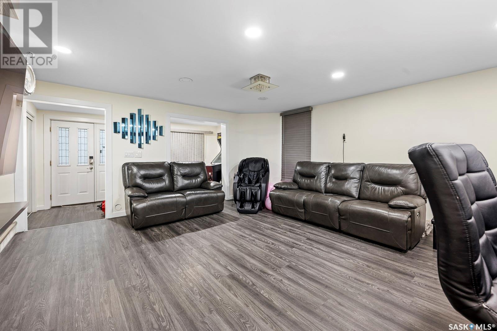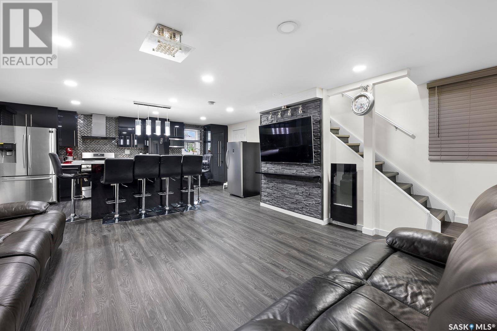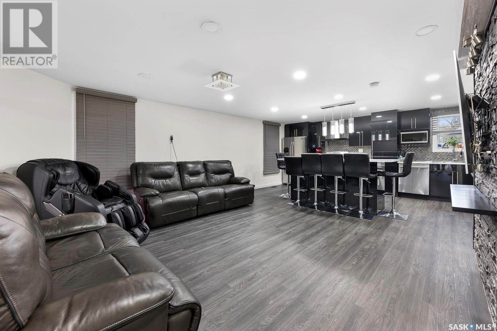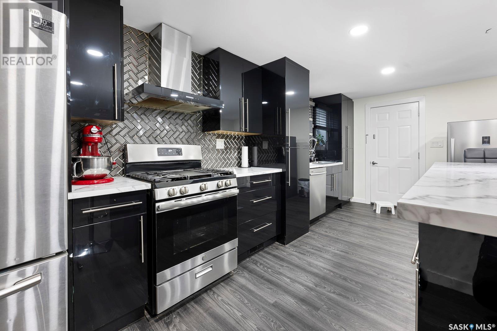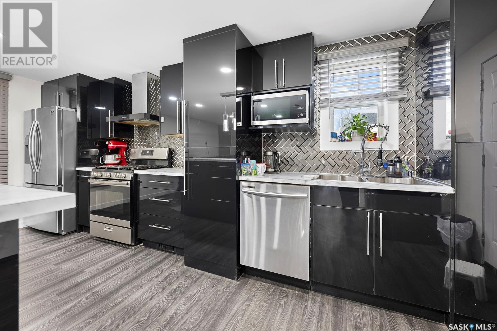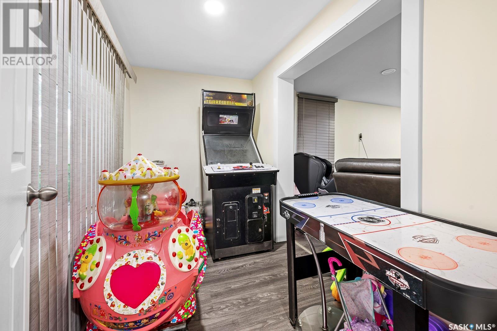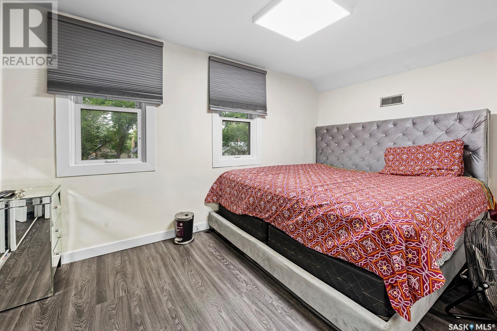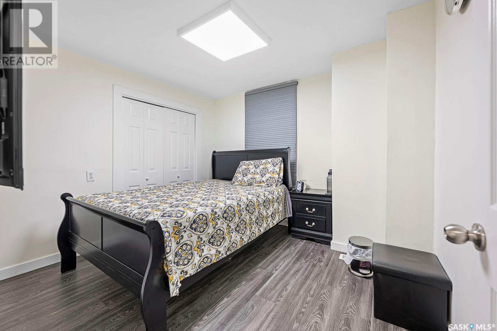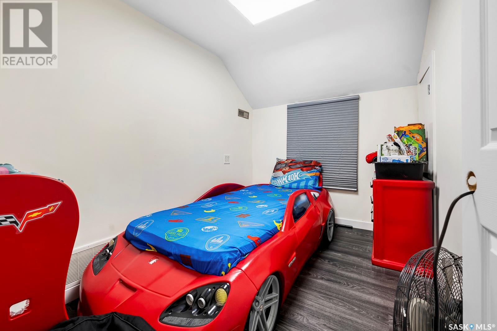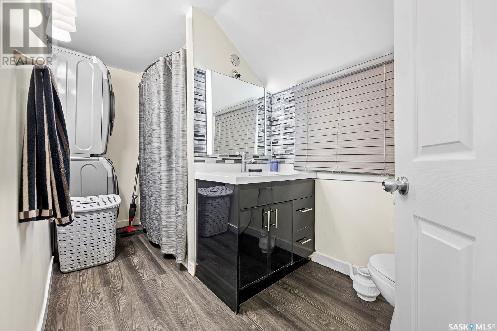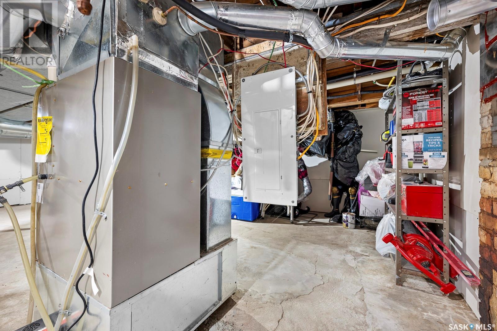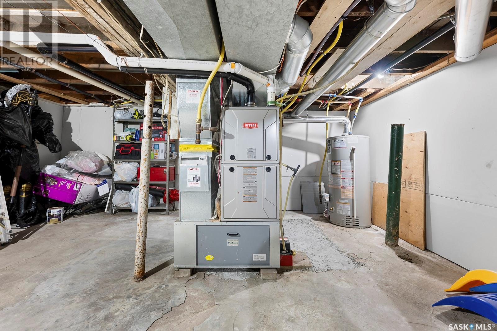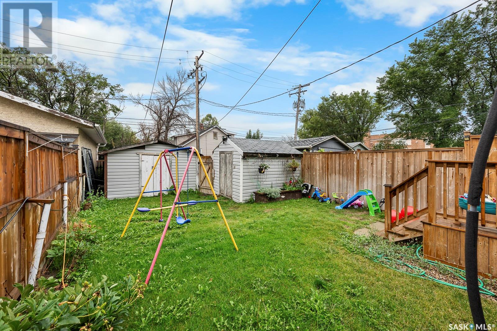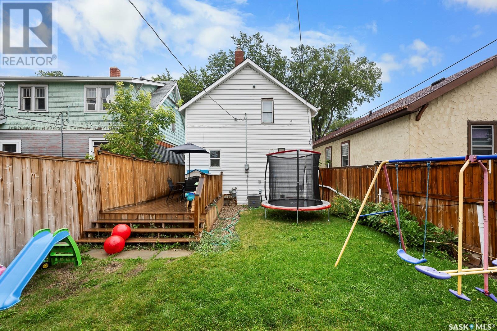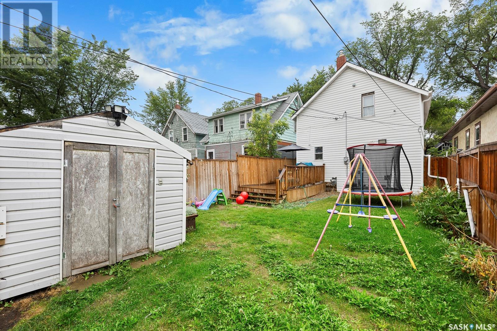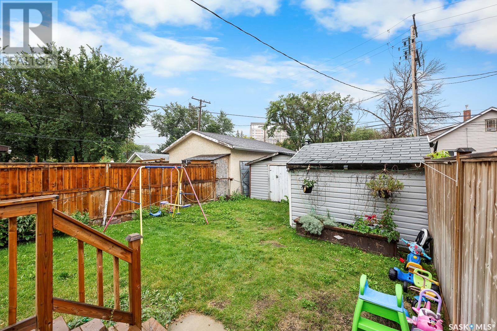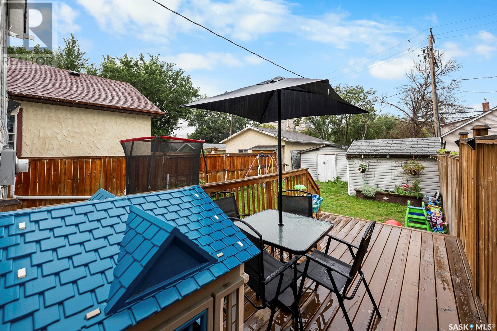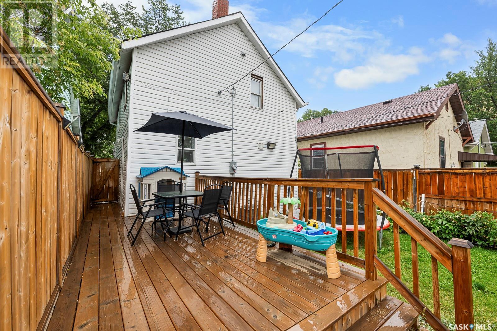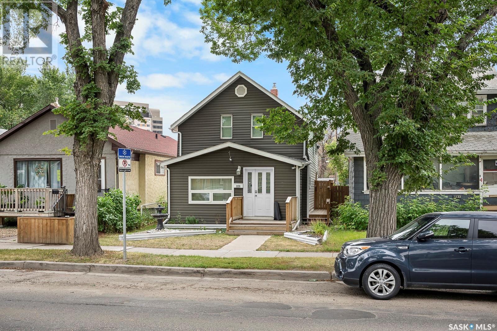1131 Victoria Avenue Regina, Saskatchewan S4P 0N8
3 Bedroom
1 Bathroom
1034 sqft
Fireplace
Central Air Conditioning
Forced Air
Lawn
$199,900
Great move in ready home with numerous renovations, furnace 2019, A/C 2020, shingles 2019, windows. doors, flooring, electrical, Updated modern kitchen all in 2019. New deck, underground sprinklers operated with WIFI in back yard. Basement has been braced and has a sump pump. This home would make a perfect home for first time home home owners or revenue property. Close to school and all east end amenities, waking distance to downtown. Must see to appreciate. Call sales agent to view. (id:43042)
Property Details
| MLS® Number | SK004455 |
| Property Type | Single Family |
| Neigbourhood | General Hospital |
| Features | Treed, Lane, Rectangular |
| Structure | Deck |
Building
| Bathroom Total | 1 |
| Bedrooms Total | 3 |
| Appliances | Washer, Refrigerator, Dishwasher, Dryer, Microwave, Window Coverings, Hood Fan, Storage Shed, Stove |
| Basement Type | Full |
| Constructed Date | 1922 |
| Cooling Type | Central Air Conditioning |
| Fireplace Fuel | Electric |
| Fireplace Present | Yes |
| Fireplace Type | Conventional |
| Heating Fuel | Natural Gas |
| Heating Type | Forced Air |
| Stories Total | 2 |
| Size Interior | 1034 Sqft |
| Type | House |
Parking
| Parking Space(s) | 1 |
Land
| Acreage | No |
| Fence Type | Fence |
| Landscape Features | Lawn |
| Size Irregular | 3366.00 |
| Size Total | 3366 Sqft |
| Size Total Text | 3366 Sqft |
Rooms
| Level | Type | Length | Width | Dimensions |
|---|---|---|---|---|
| Second Level | Primary Bedroom | 12 ft ,8 in | 8 ft ,8 in | 12 ft ,8 in x 8 ft ,8 in |
| Second Level | Bedroom | Measurements not available | ||
| Second Level | Bedroom | 9 ft ,3 in | Measurements not available x 9 ft ,3 in | |
| Second Level | Laundry Room | Measurements not available | ||
| Main Level | Kitchen | 11 ft | 16 ft | 11 ft x 16 ft |
| Main Level | Living Room | 14 ft | 16 ft | 14 ft x 16 ft |
https://www.realtor.ca/real-estate/28251535/1131-victoria-avenue-regina-general-hospital
Interested?
Contact us for more information



