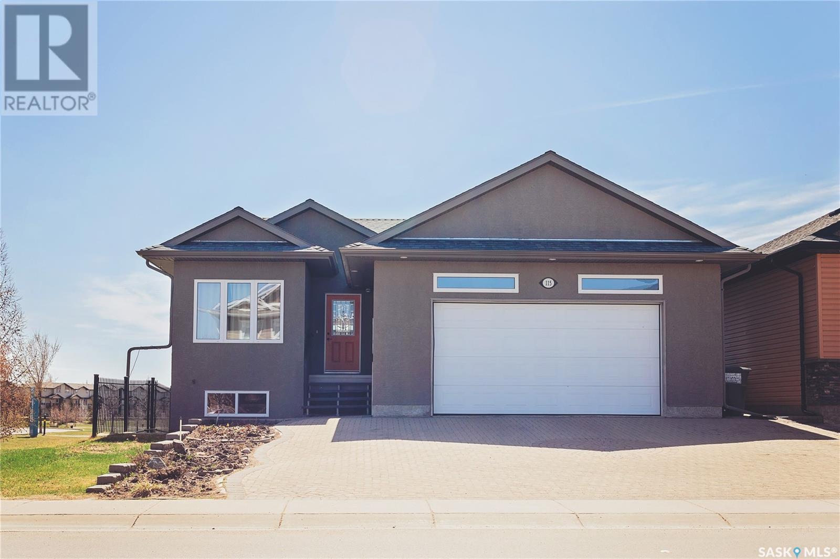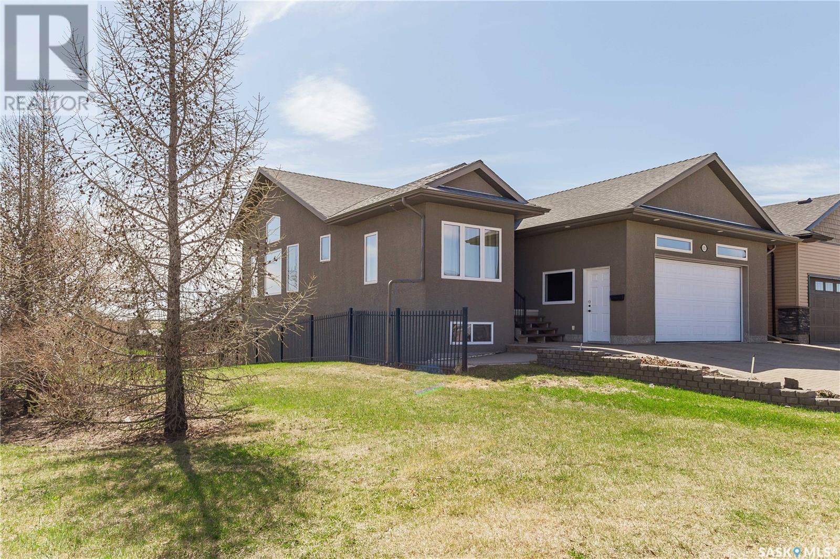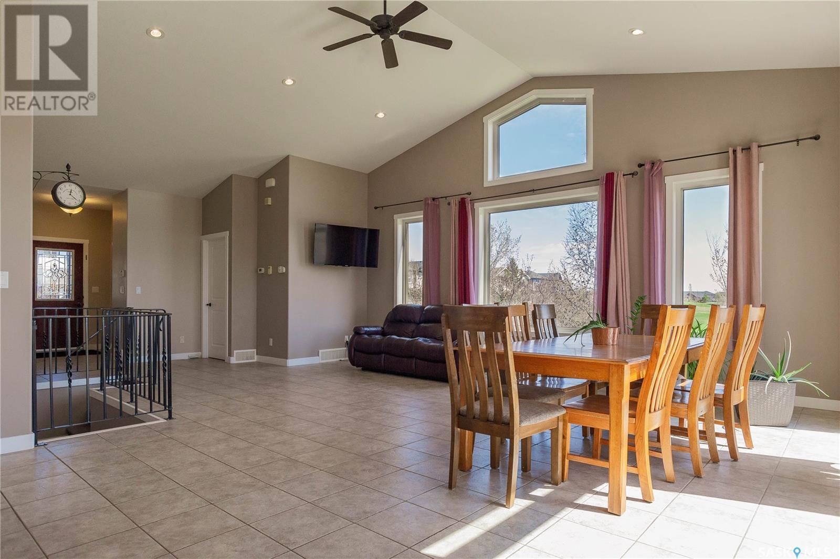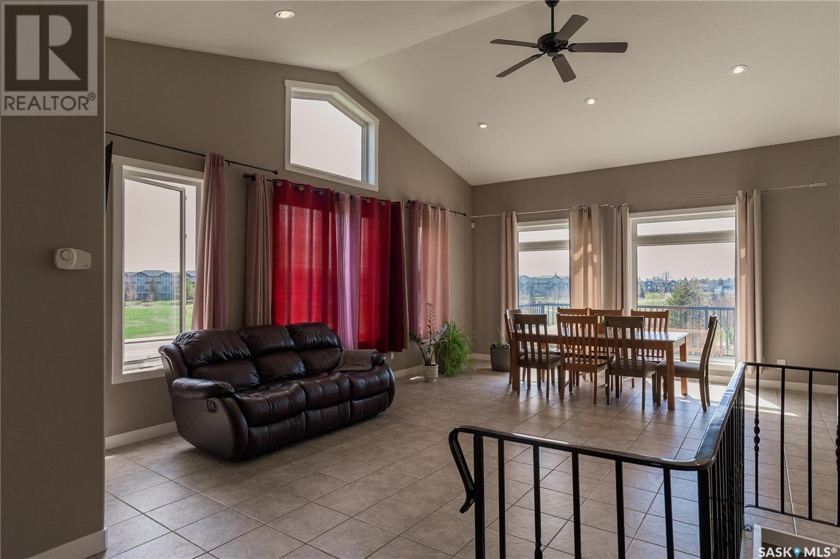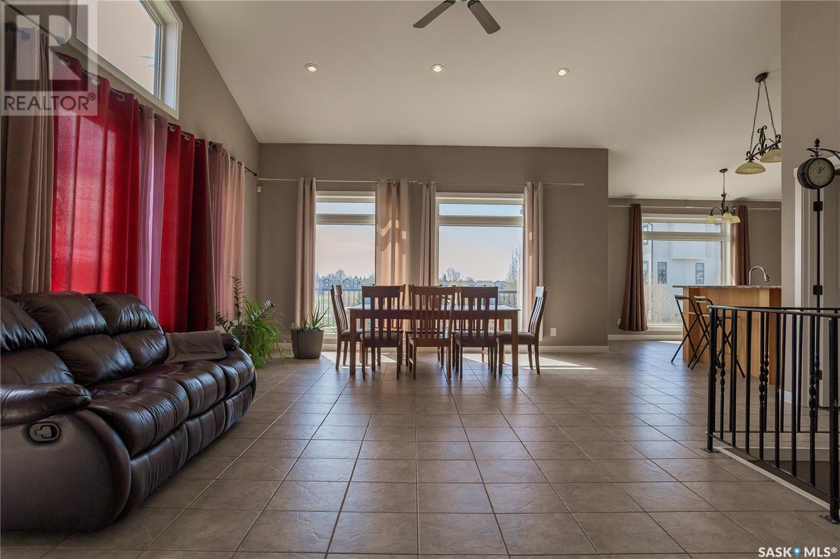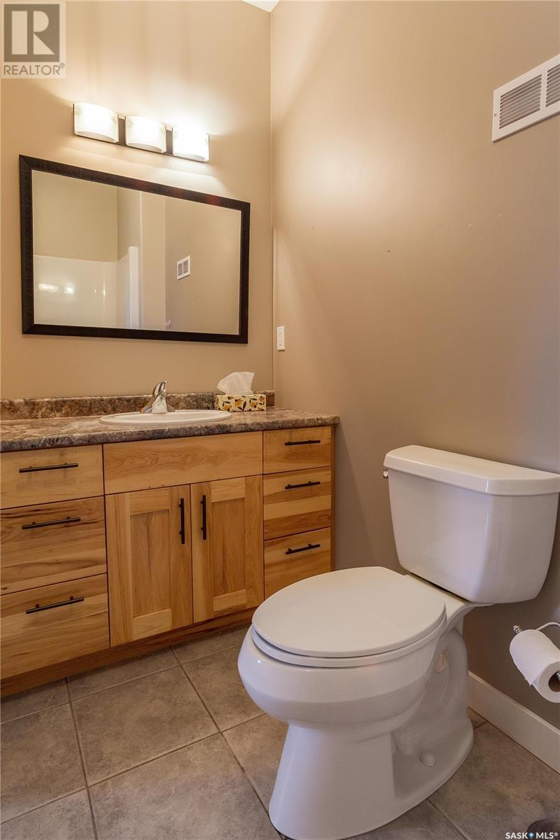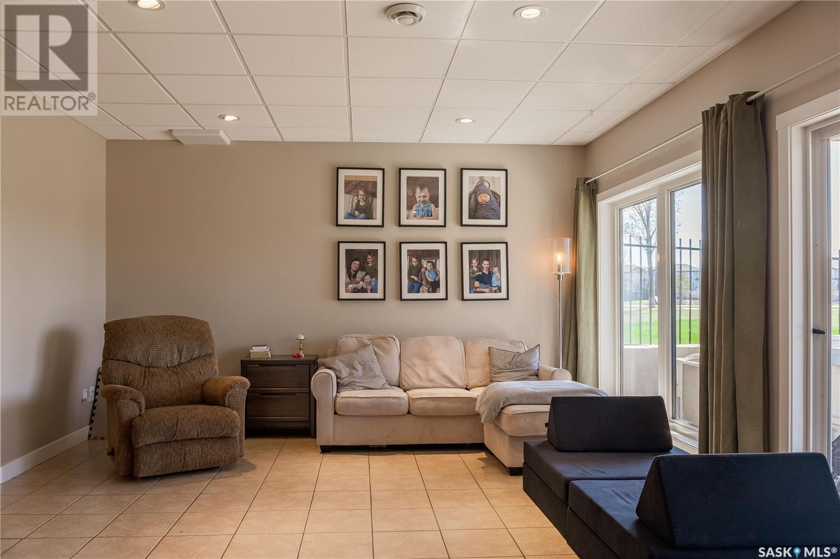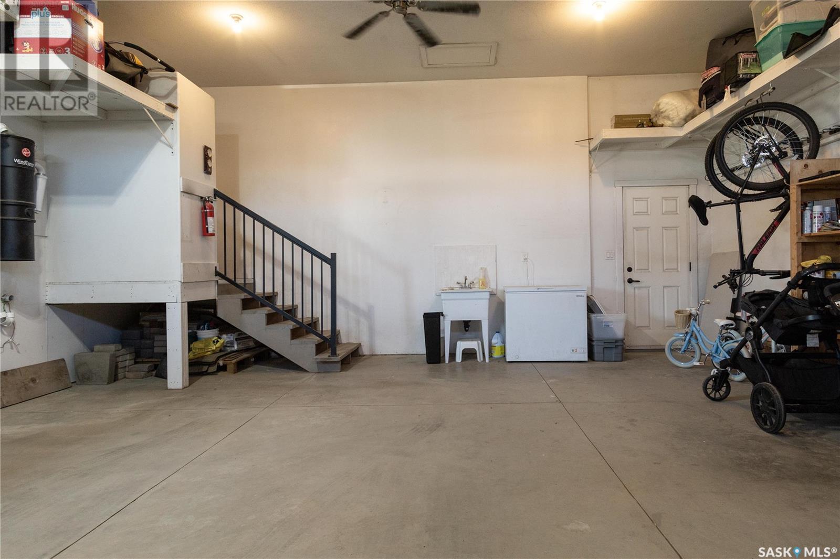4 Bedroom
4 Bathroom
1228 sqft
Raised Bungalow
Central Air Conditioning, Air Exchanger
Hot Water, In Floor Heating, Other
Lawn, Underground Sprinkler, Garden Area
$659,000
Welcome to this unique custom built energy efficiency home located in Hampton Village. The lovely home was built in 2010. This spacious main floor offers 2 good size bed bedrooms, 2 full bathrooms and main floor laundry. The vaulted ceiling and large triple pane windows offers lots of natural light overlooking the park. Kitchen has plenty of cupboards & counter space with corner pantry. Downstairs in the basement you will find non-conforming one bedroom suite which can be put back to be a legal suite easily. There is large family room with a wet bar, 1 full sized bathrooms and storage room on the one side. This property has upstairs laundry and separate washer/dryer in the basement too. Garage(24 X24) is fully insulated and heated. Backyard has a garden area, patio, firepit, underground sprinklers. House has separate entrance, central air, central vac, and 2 natural gas bbq hook ups. ICF block basement and foam insulation in between the walls. House has in floor heat throughout property on main floor, basement and garage. New boiler system installed in 2025 with on demand hot water. (id:43042)
Property Details
|
MLS® Number
|
SK005521 |
|
Property Type
|
Single Family |
|
Neigbourhood
|
Hampton Village |
|
Features
|
Treed, Corner Site, Double Width Or More Driveway, Sump Pump |
|
Structure
|
Deck, Patio(s) |
Building
|
Bathroom Total
|
4 |
|
Bedrooms Total
|
4 |
|
Appliances
|
Washer, Refrigerator, Dishwasher, Dryer, Microwave, Alarm System, Window Coverings, Garage Door Opener Remote(s), Central Vacuum - Roughed In, Stove |
|
Architectural Style
|
Raised Bungalow |
|
Basement Development
|
Finished |
|
Basement Features
|
Walk Out |
|
Basement Type
|
Full (finished) |
|
Constructed Date
|
2010 |
|
Cooling Type
|
Central Air Conditioning, Air Exchanger |
|
Fire Protection
|
Alarm System |
|
Heating Type
|
Hot Water, In Floor Heating, Other |
|
Stories Total
|
1 |
|
Size Interior
|
1228 Sqft |
|
Type
|
House |
Parking
|
Attached Garage
|
|
|
Interlocked
|
|
|
Heated Garage
|
|
|
Parking Space(s)
|
4 |
Land
|
Acreage
|
No |
|
Fence Type
|
Partially Fenced |
|
Landscape Features
|
Lawn, Underground Sprinkler, Garden Area |
|
Size Irregular
|
5522.00 |
|
Size Total
|
5522 Sqft |
|
Size Total Text
|
5522 Sqft |
Rooms
| Level |
Type |
Length |
Width |
Dimensions |
|
Basement |
Family Room |
|
|
9"5 x 20"0 |
|
Basement |
Storage |
|
|
3"0 x 2"0 |
|
Basement |
Bedroom |
|
|
9"2 x 10"0 |
|
Basement |
3pc Bathroom |
|
|
X x X |
|
Basement |
Kitchen/dining Room |
|
|
14"4 x 11"0 |
|
Basement |
Bedroom |
|
|
9"0 x 8"0 |
|
Basement |
4pc Bathroom |
|
|
X x X |
|
Main Level |
Living Room |
|
|
15"4 x 15"10 |
|
Main Level |
4pc Bathroom |
|
|
X x X |
|
Main Level |
Bedroom |
|
|
11"8 x 9"0 |
|
Main Level |
Bedroom |
|
|
12"4 x 11"6 |
|
Main Level |
3pc Ensuite Bath |
|
|
X x X |
|
Main Level |
Kitchen/dining Room |
|
|
15"4 x 15"0 |
|
Main Level |
Laundry Room |
|
|
6"0 x 3"8 |
https://www.realtor.ca/real-estate/28298384/115-west-hampton-boulevard-saskatoon-hampton-village


