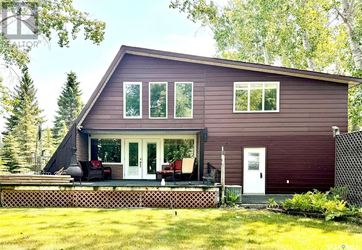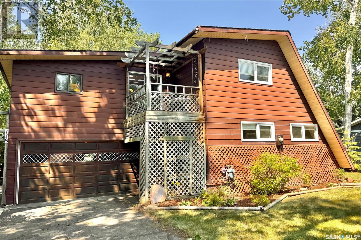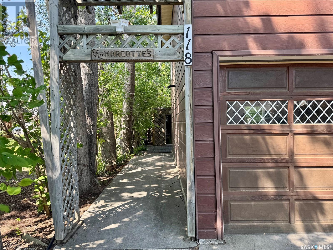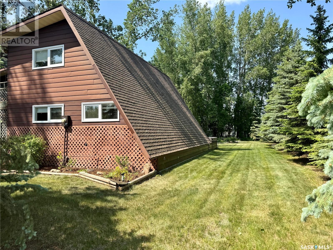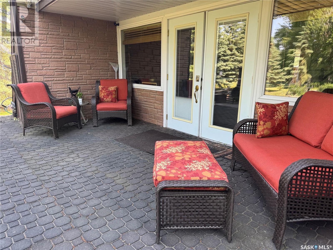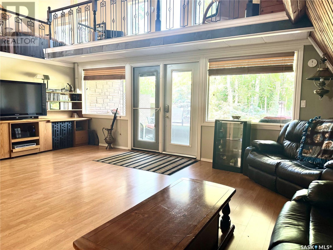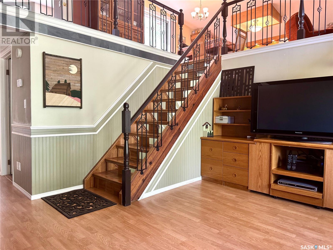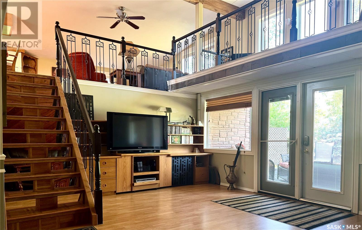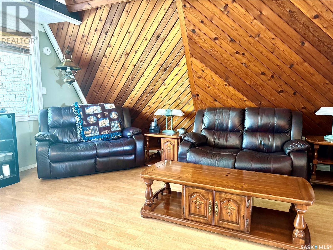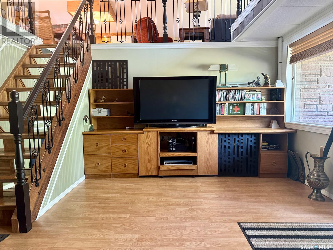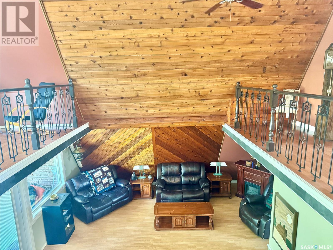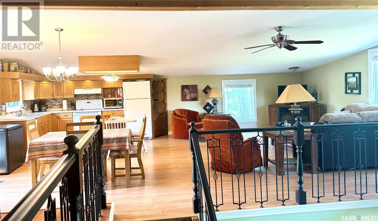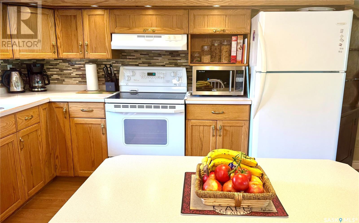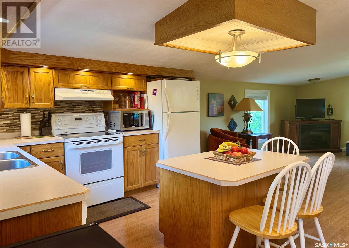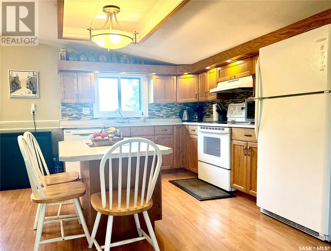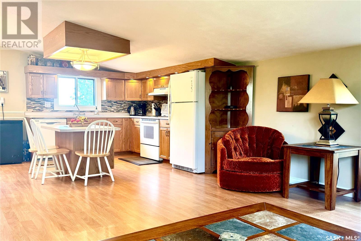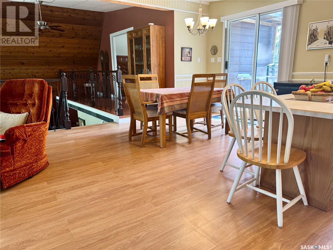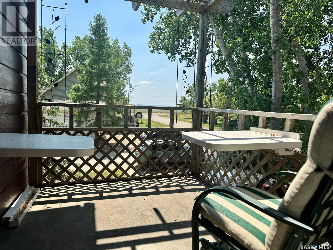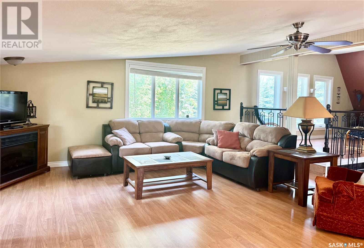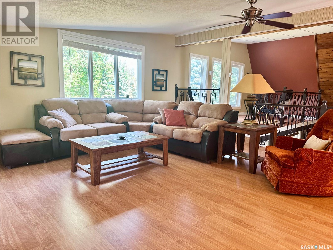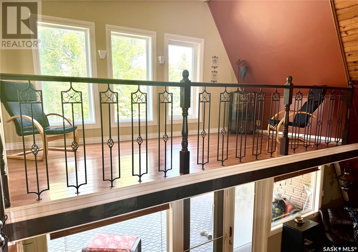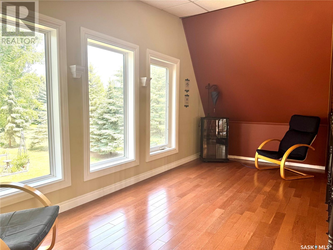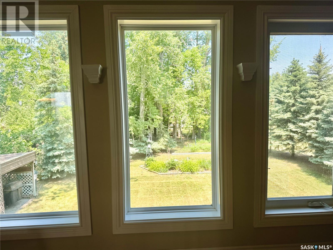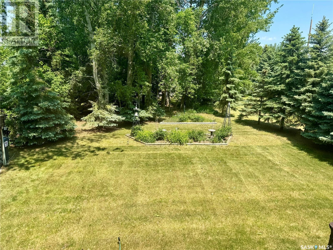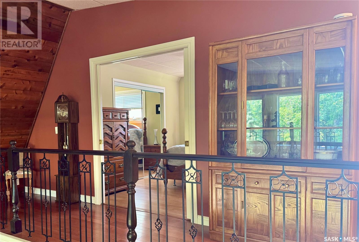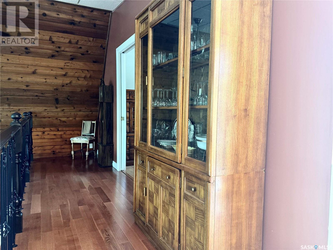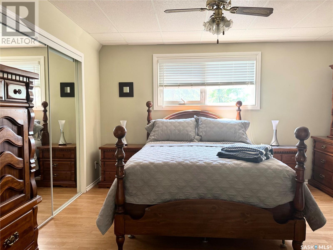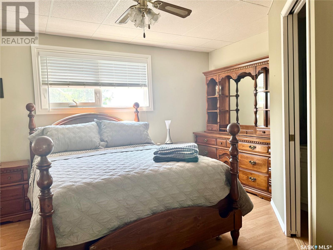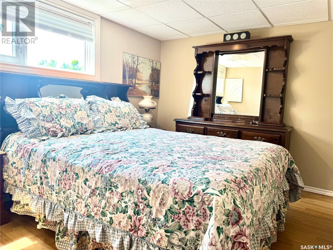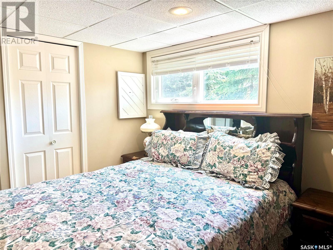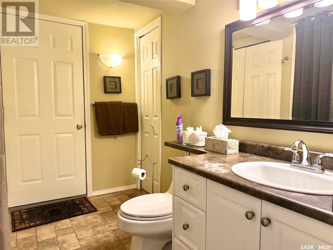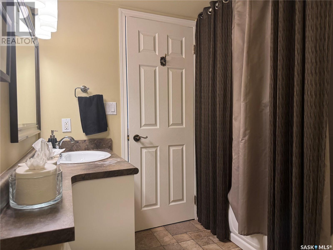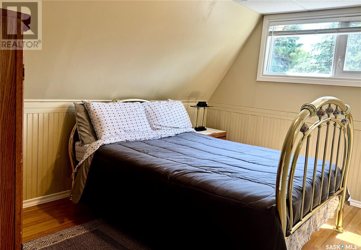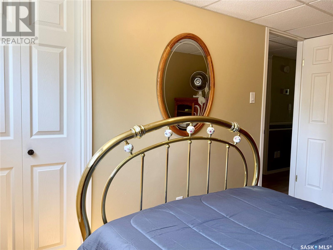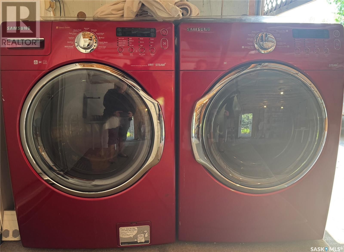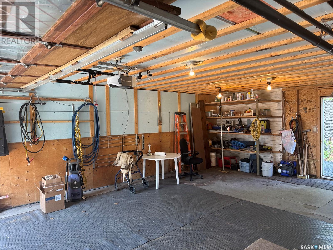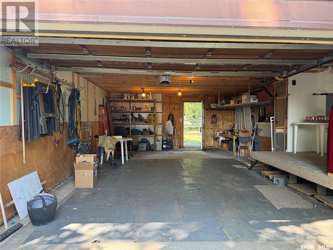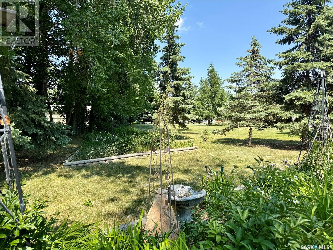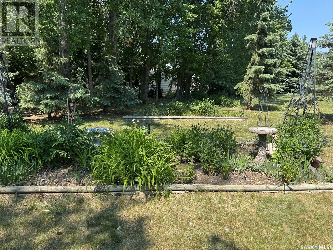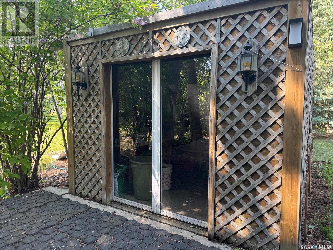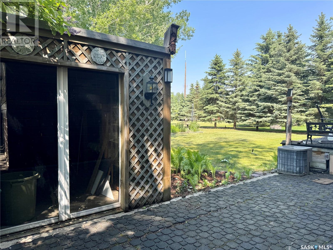3 Bedroom
2 Bathroom
1926 sqft
Fireplace
Central Air Conditioning
Lawn, Garden Area
$399,900
Welcome to this 4 season cabin/home located in Palliser Regional Park. This park was voted best regional park in Saskatchewan for 2024. Located in the park is an amazing golf course, swimming pool, beach, concession, all within walking distance from the cabin. Marina is also close at hand for launching your water toys. This beautiful home is located in the upper loop of the park and comes as a complete turn key property, meaning all you need to bring is groceries and your clothes. It is available with a very quick possession date to get you into your new cabin with plenty of summer days to enjoy. When you enter into this home you will look up to the beautiful open concept living both on the main level and upstairs, which will make entertaining a breeze. Upper level includes a kitchen, dining, living room, bonus room, and primary bedroom with ensuite. It also has a small breakfast deck to enjoy early morning coffee as the sun is rising. Lower level contains another family room, two bedrooms and a bathroom. From the bathroom is an entrance into the garage with laundry facilities. Enjoy the privacy on the lower level back deck, with views of mature trees and well manicured garden area. The attached garage will secure your lake toys, or vehicle when not in use, and if you still need more room there is another small shed outdoors and covered shelter. Lease fee of $1900 has been paid for 2025, current expiry of lease is Mar 31, 2050. Lease documents available upon request, buyer to review prior to offer. (id:43042)
Property Details
|
MLS® Number
|
SK008914 |
|
Property Type
|
Single Family |
|
Neigbourhood
|
Palliser Regional Park |
|
Features
|
Treed, Lane, Balcony, Recreational |
|
Structure
|
Deck |
|
Water Front Name
|
Lake Diefenbaker |
Building
|
Bathroom Total
|
2 |
|
Bedrooms Total
|
3 |
|
Appliances
|
Washer, Refrigerator, Dishwasher, Dryer, Microwave, Freezer, Window Coverings, Garage Door Opener Remote(s), Hood Fan, Storage Shed, Stove |
|
Constructed Date
|
1975 |
|
Cooling Type
|
Central Air Conditioning |
|
Fireplace Fuel
|
Electric |
|
Fireplace Present
|
Yes |
|
Fireplace Type
|
Conventional |
|
Heating Fuel
|
Natural Gas |
|
Stories Total
|
2 |
|
Size Interior
|
1926 Sqft |
|
Type
|
House |
Parking
|
Attached Garage
|
|
|
Parking Space(s)
|
2 |
Land
|
Acreage
|
No |
|
Landscape Features
|
Lawn, Garden Area |
|
Size Frontage
|
75 Ft ,4 In |
|
Size Irregular
|
5218.00 |
|
Size Total
|
5218 Sqft |
|
Size Total Text
|
5218 Sqft |
Rooms
| Level |
Type |
Length |
Width |
Dimensions |
|
Second Level |
Kitchen/dining Room |
15 ft ,5 in |
19 ft |
15 ft ,5 in x 19 ft |
|
Second Level |
Family Room |
15 ft ,5 in |
19 ft |
15 ft ,5 in x 19 ft |
|
Second Level |
Bonus Room |
9 ft ,5 in |
20 ft ,8 in |
9 ft ,5 in x 20 ft ,8 in |
|
Second Level |
Loft |
6 ft ,2 in |
20 ft ,8 in |
6 ft ,2 in x 20 ft ,8 in |
|
Main Level |
Foyer |
10 ft ,2 in |
10 ft ,6 in |
10 ft ,2 in x 10 ft ,6 in |
|
Main Level |
Other |
13 ft ,5 in |
22 ft ,4 in |
13 ft ,5 in x 22 ft ,4 in |
|
Main Level |
4pc Bathroom |
9 ft |
10 ft ,6 in |
9 ft x 10 ft ,6 in |
|
Main Level |
Bedroom |
9 ft ,9 in |
12 ft |
9 ft ,9 in x 12 ft |
|
Main Level |
Bedroom |
10 ft ,6 in |
12 ft |
10 ft ,6 in x 12 ft |
|
Main Level |
Primary Bedroom |
12 ft ,3 in |
16 ft ,2 in |
12 ft ,3 in x 16 ft ,2 in |
|
Main Level |
3pc Ensuite Bath |
10 ft |
6 ft |
10 ft x 6 ft |
https://www.realtor.ca/real-estate/28442745/118-sargent-crescent-maple-bush-rm-no-224-palliser-regional-park


