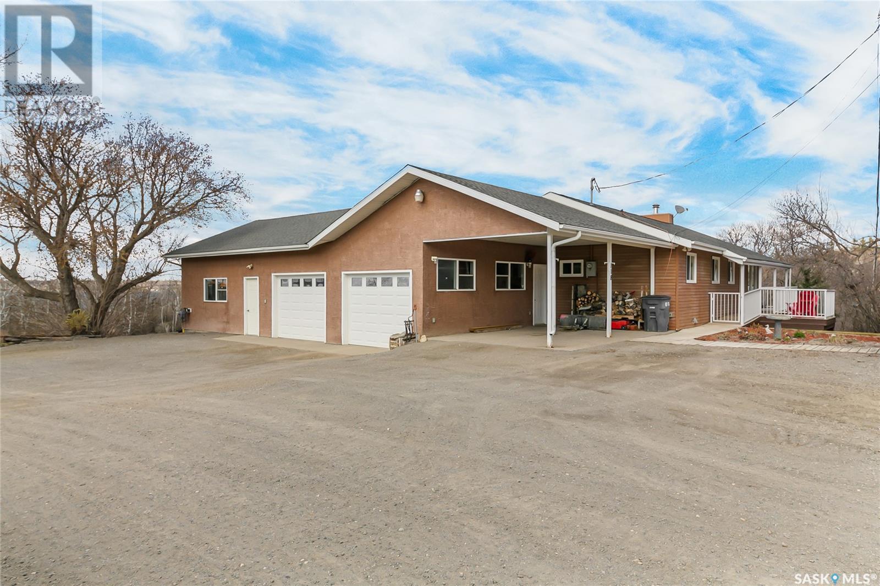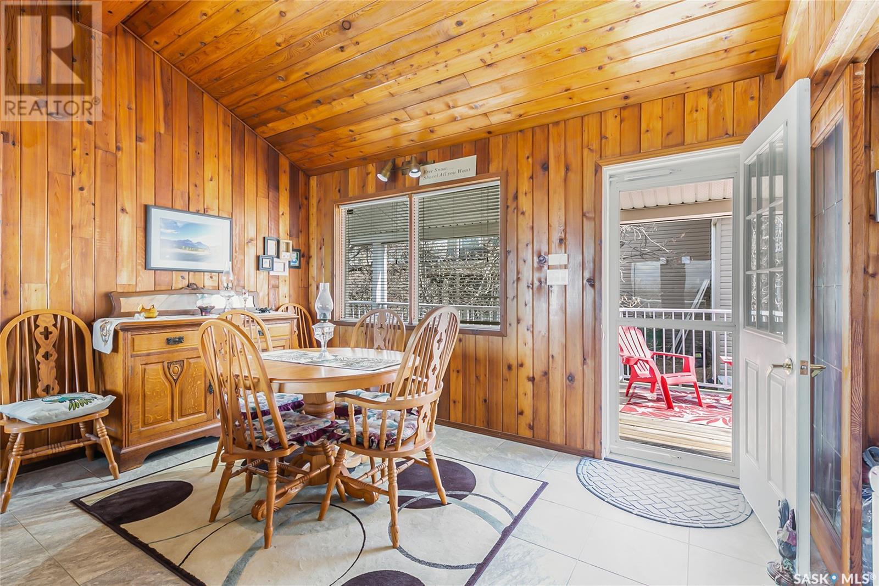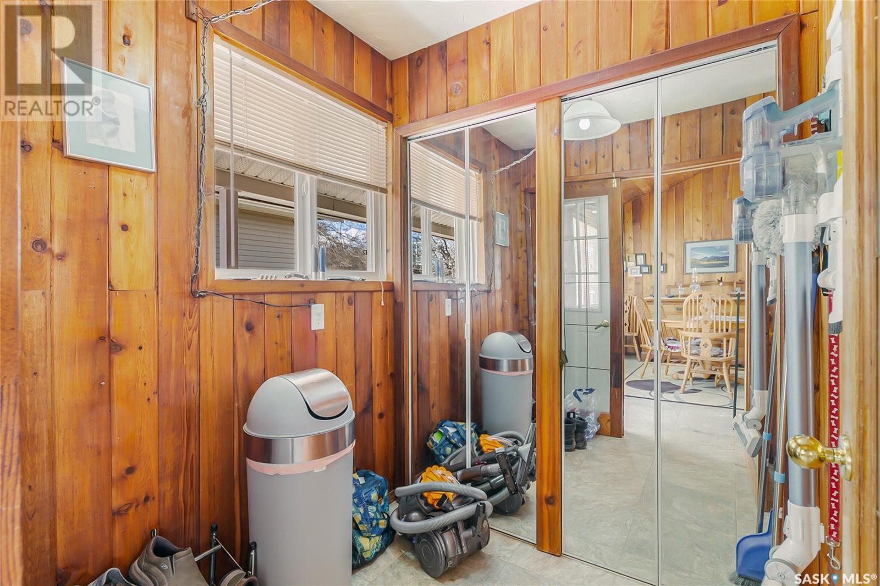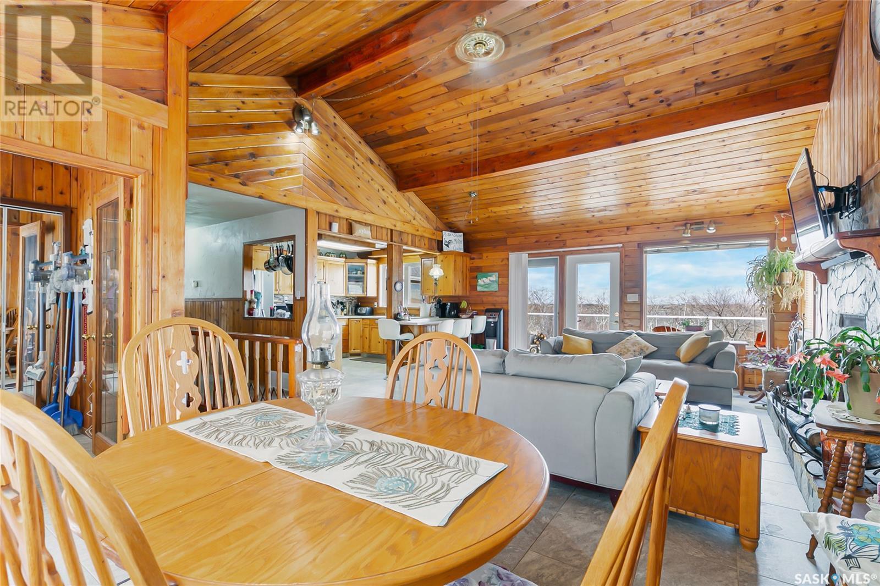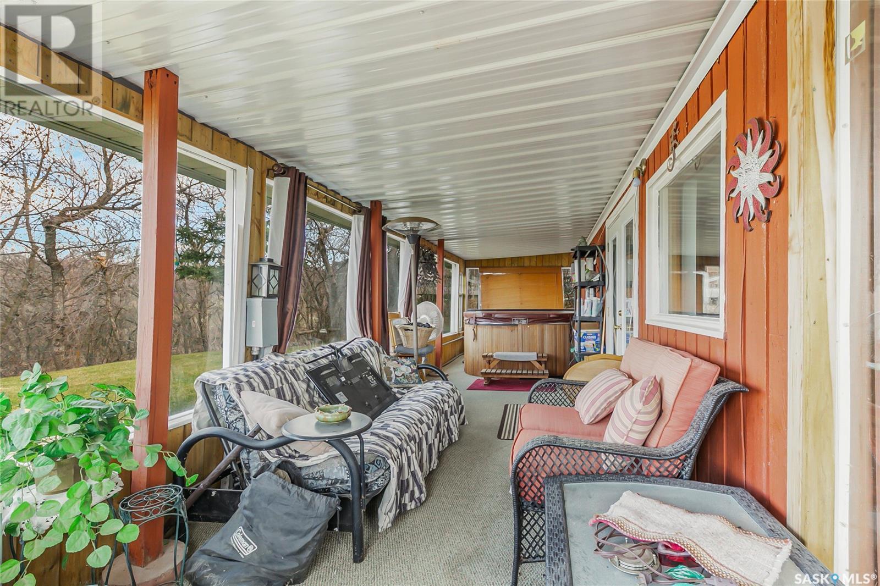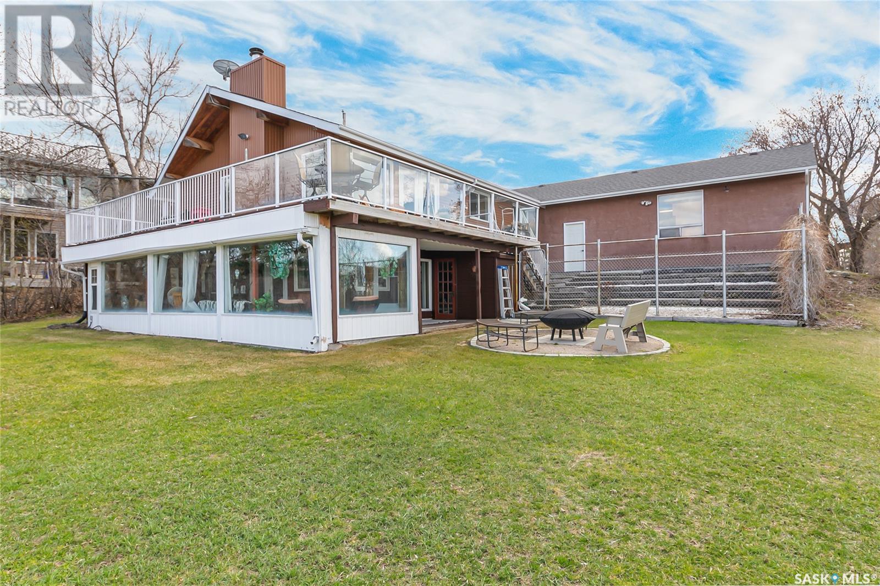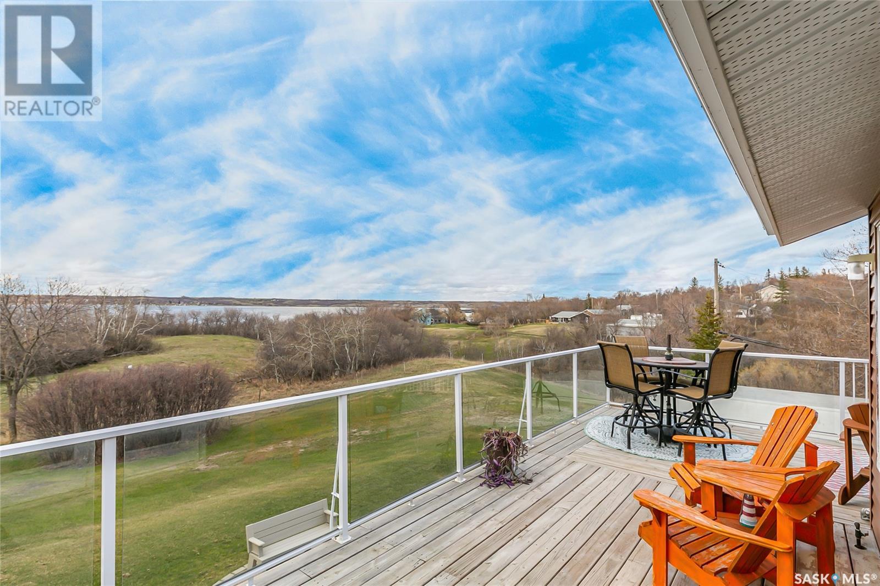2 Bedroom
2 Bathroom
1040 sqft
Bungalow
Fireplace
Central Air Conditioning
Forced Air
Lawn, Underground Sprinkler
$379,500
Welcome to this well-maintained 1985 bungalow located on a spacious lot in the lakeside community of Regina Beach, just a short walk to the shoreline. Offering 1,040 sq ft, this 2-bedroom, 2-bathroom home is full of charm and thoughtful upgrades. Inside, enjoy 1 wood-burning fireplace and 2 gas fireplaces for cozy living throughout the seasons. The main bathroom was completely renovated in 2005, while the lower-level bathroom was updated in 2008 with ceramic flooring, a new toilet, and a shower. A sunroom addition (2007) extends the living space and includes a hot tub (2008) that stays with the property. The kitchen features a 2008 backsplash and brand-new stainless steel appliances (2024). In 2012, one of the main floor bedrooms was converted into a studio. Flooring was updated in the lower-level family room and bedroom in 2023 with vinyl plank. Additional updates include eight vinyl windows (2010), deck board and railing replacement with a south-facing deck extension (2010), and new shingles on the house and garage (2015). The north-facing deck door was replaced in 2022, and the lower exterior was re-stained the same year. Enjoy a detached 3-car garage and an electrified trailer-shed (110 & 220 power) on the east side of the property. The garage was updated in 2020 with two new doors and one new opener. All garage shelving stays; tools and equipment will be removed. A 1,200-gallon concrete septic tank and town water provide reliable utilities. Water fees are approx. $250/year and are included in the annual lease payment (not property taxes). The seller currently has a waterfront spot, which will be passed to the buyer via handshake (not registered to the property). A beachfront deck was constructed in 2018 for enjoying the lakefront lifestyle. Whether you're looking for a full-time residence or a weekend escape, this Regina Beach gem offers comfort, character, and lakeside living at its best. (id:43042)
Property Details
|
MLS® Number
|
SK004399 |
|
Property Type
|
Single Family |
|
Features
|
Treed, Corner Site, Irregular Lot Size |
|
Structure
|
Deck |
|
Water Front Name
|
Last Mountain Lake |
Building
|
Bathroom Total
|
2 |
|
Bedrooms Total
|
2 |
|
Appliances
|
Washer, Refrigerator, Satellite Dish, Dishwasher, Dryer, Alarm System, Freezer, Window Coverings, Garage Door Opener Remote(s), Hood Fan, Storage Shed, Stove |
|
Architectural Style
|
Bungalow |
|
Basement Development
|
Finished |
|
Basement Features
|
Walk Out |
|
Basement Type
|
Full (finished) |
|
Constructed Date
|
1985 |
|
Cooling Type
|
Central Air Conditioning |
|
Fire Protection
|
Alarm System |
|
Fireplace Fuel
|
Gas,wood |
|
Fireplace Present
|
Yes |
|
Fireplace Type
|
Conventional,conventional |
|
Heating Fuel
|
Natural Gas |
|
Heating Type
|
Forced Air |
|
Stories Total
|
1 |
|
Size Interior
|
1040 Sqft |
|
Type
|
House |
Parking
|
Detached Garage
|
|
|
Carport
|
|
|
Gravel
|
|
|
Heated Garage
|
|
|
Parking Space(s)
|
5 |
Land
|
Acreage
|
No |
|
Landscape Features
|
Lawn, Underground Sprinkler |
|
Size Frontage
|
80 Ft |
|
Size Irregular
|
10125.00 |
|
Size Total
|
10125 Sqft |
|
Size Total Text
|
10125 Sqft |
Rooms
| Level |
Type |
Length |
Width |
Dimensions |
|
Basement |
Family Room |
|
|
15'7 x 15'2 |
|
Basement |
Other |
|
|
14'8 x 9'1 |
|
Basement |
Primary Bedroom |
|
|
11'8 x 14' |
|
Basement |
3pc Bathroom |
|
|
8'9 x 5'4 |
|
Basement |
Storage |
|
|
10'9 x 5'4 |
|
Basement |
Laundry Room |
|
|
12' x 9' |
|
Main Level |
Dining Room |
|
|
7'11 x 13'2 |
|
Main Level |
Mud Room |
|
|
5'10 x 5'5 |
|
Main Level |
Living Room |
|
|
14'11 x 16'9 |
|
Main Level |
Kitchen |
|
|
11'10 x 12'1 |
|
Main Level |
Office |
|
|
17'4 x 9'3 |
|
Main Level |
4pc Bathroom |
|
|
17'4 x 9'3 |
|
Main Level |
Bedroom |
|
|
11'7 x 9'2 |
|
Main Level |
Sunroom |
|
|
33'3 x 8'7 |
https://www.realtor.ca/real-estate/28253946/118-sunset-drive-regina-beach


