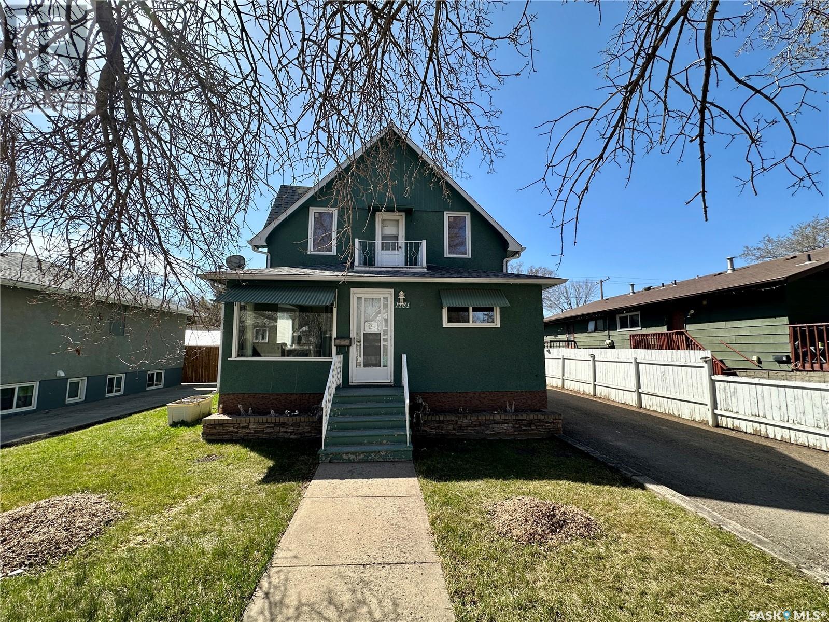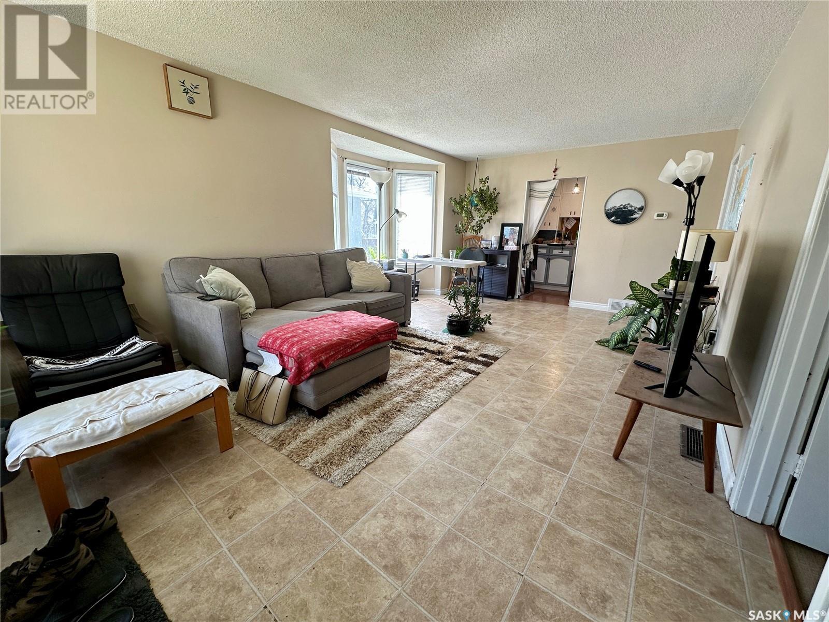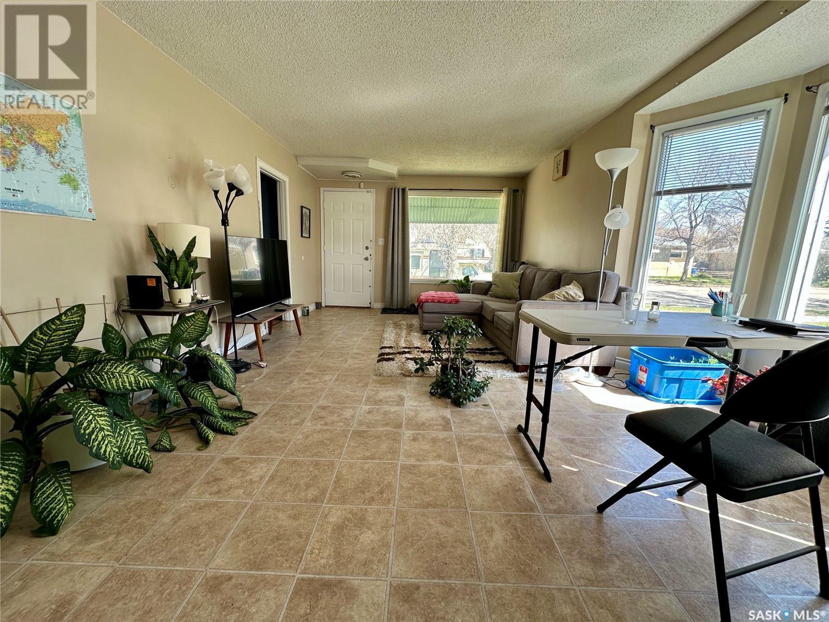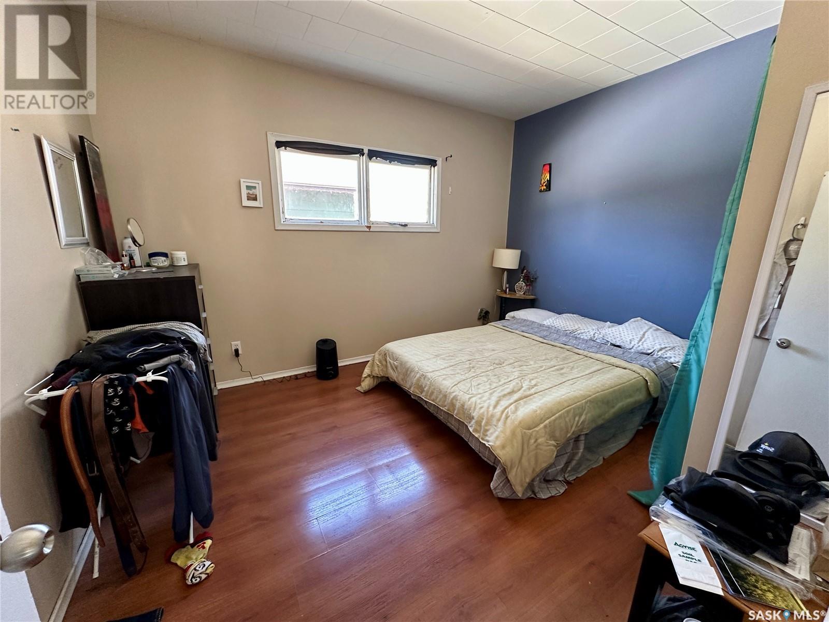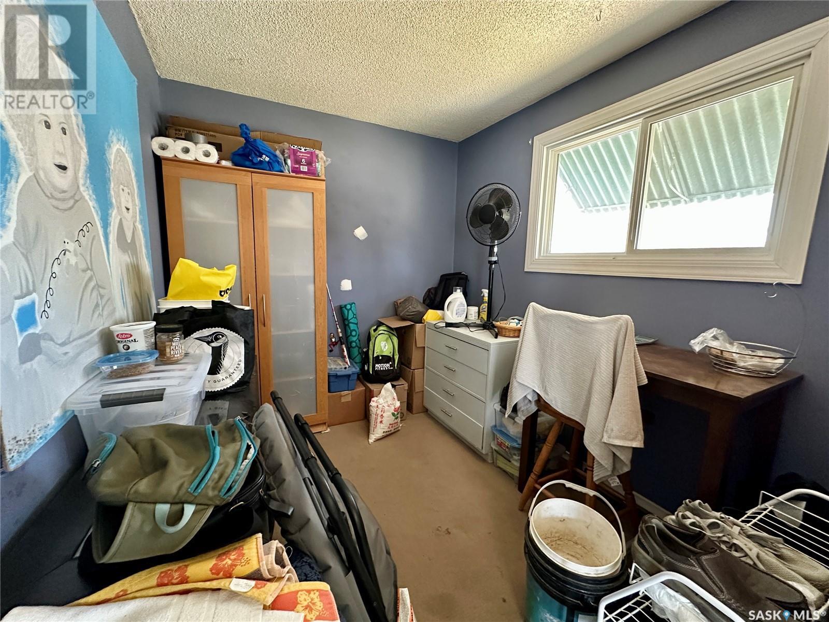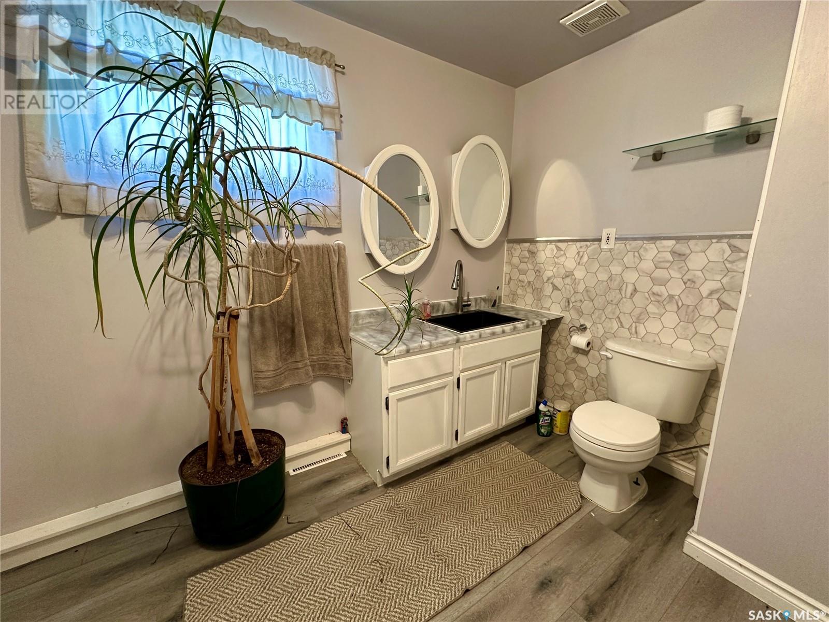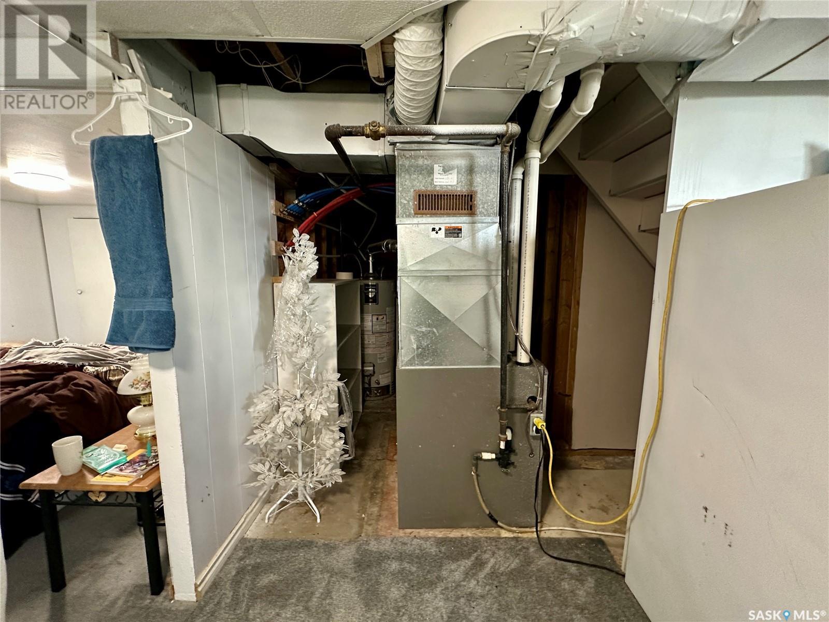6 Bedroom
2 Bathroom
1454 sqft
Wall Unit, Window Air Conditioner
Forced Air
Lawn
$174,900
Don’t miss this incredible opportunity to add a high-performing income property to your portfolio! This spacious 1.5-story bungalow features six bedrooms and two bathrooms, currently rented by the room, offering excellent rental income potential. Most tenants are eager to stay on with a new landlord, ensuring a seamless transition and immediate cash flow. Located in a central, high-demand area, this home is just minutes from the hospital—perfect for healthcare workers—and within walking distance to elementary schools, making it an ideal rental option for a variety of tenants. The property also includes a detached double garage and a fully fenced yard, providing convenience and privacy for occupants. A charming second-floor balcony adds extra appeal, offering a place to relax and enjoy the view and fresh air. Recent upgrades include a new furnace and roof, both replaced in 2012, along with all basement windows and several above-grade windows, giving peace of mind and reducing maintenance costs. Whether you’re a seasoned investor or just getting started, this property checks all the boxes for a smart investment—location, stability, and solid return. Book your private showing today and secure this income-generating gem! (id:43042)
Property Details
|
MLS® Number
|
SK004515 |
|
Property Type
|
Single Family |
|
Neigbourhood
|
Paciwin |
|
Features
|
Rectangular, Balcony |
|
Structure
|
Deck, Patio(s) |
Building
|
Bathroom Total
|
2 |
|
Bedrooms Total
|
6 |
|
Appliances
|
Washer, Refrigerator, Dryer, Microwave, Freezer, Window Coverings, Garage Door Opener Remote(s), Stove |
|
Basement Development
|
Finished |
|
Basement Type
|
Partial (finished) |
|
Constructed Date
|
1910 |
|
Cooling Type
|
Wall Unit, Window Air Conditioner |
|
Heating Type
|
Forced Air |
|
Stories Total
|
2 |
|
Size Interior
|
1454 Sqft |
|
Type
|
House |
Parking
|
Detached Garage
|
|
|
Parking Pad
|
|
|
Parking Space(s)
|
4 |
Land
|
Acreage
|
No |
|
Fence Type
|
Fence |
|
Landscape Features
|
Lawn |
|
Size Frontage
|
50 Ft |
|
Size Irregular
|
6000.00 |
|
Size Total
|
6000 Sqft |
|
Size Total Text
|
6000 Sqft |
Rooms
| Level |
Type |
Length |
Width |
Dimensions |
|
Second Level |
Bedroom |
|
|
14'9" x 6'3" |
|
Second Level |
Bedroom |
|
|
23'4" x 8'8" |
|
Second Level |
Bedroom |
|
|
12'2" x 7' |
|
Second Level |
3pc Bathroom |
|
|
7'2" x 5'10" |
|
Basement |
Bedroom |
|
|
6'1" x 15'4" |
|
Basement |
Other |
|
|
8'2" x 17'3" |
|
Basement |
Other |
|
|
5'9" x 8'4" |
|
Basement |
Other |
|
|
10'11" x 10'7" |
|
Main Level |
Living Room |
|
|
12'1" x 20'4" |
|
Main Level |
Bedroom |
|
|
7'5" x 10'5" |
|
Main Level |
Bedroom |
|
|
12'5" x 10'8" |
|
Main Level |
Kitchen |
|
|
11'7" x 14'2" |
|
Main Level |
Dining Room |
|
|
11'7" x 10'3" |
|
Main Level |
4pc Bathroom |
|
|
12'3" x 8'3" |
|
Main Level |
Foyer |
|
|
15'2" x 4'3" |
|
Main Level |
Laundry Room |
|
|
5'3" x 7'11" |
|
Main Level |
Storage |
|
|
8'2" x 8'4" |
https://www.realtor.ca/real-estate/28254411/1181-107th-street-north-battleford-paciwin


