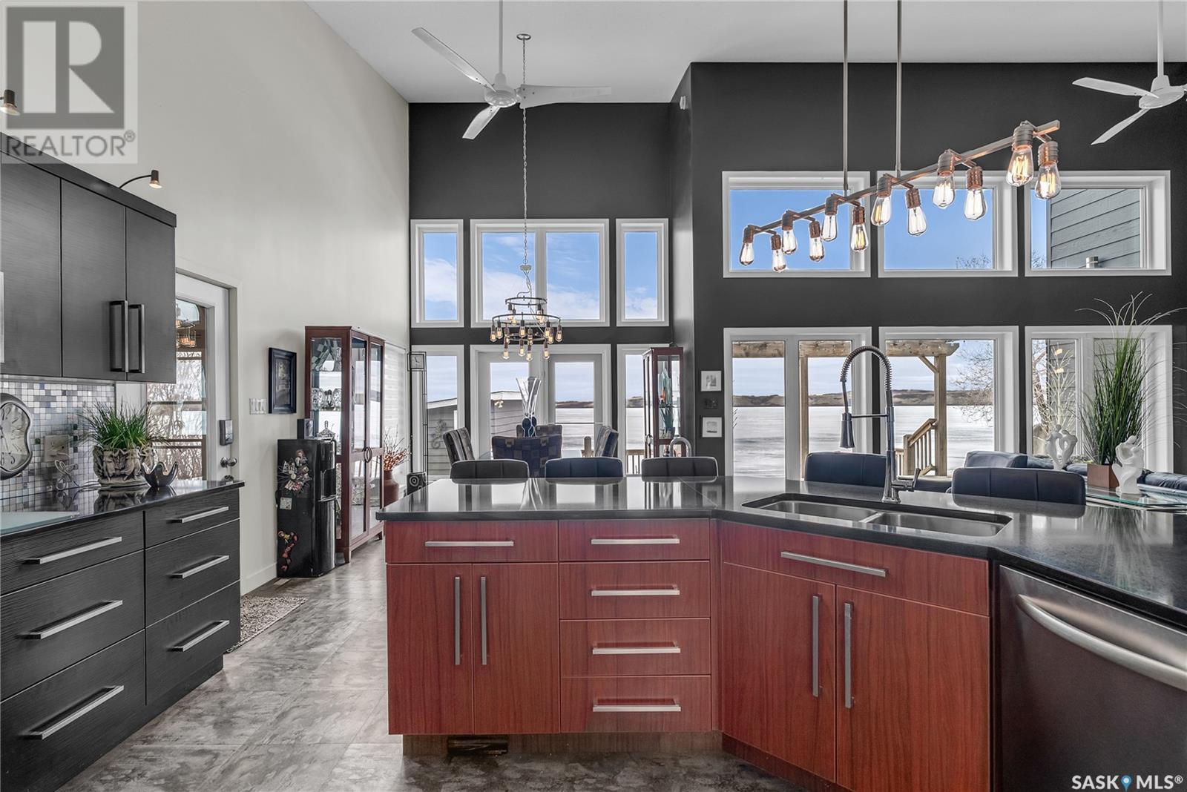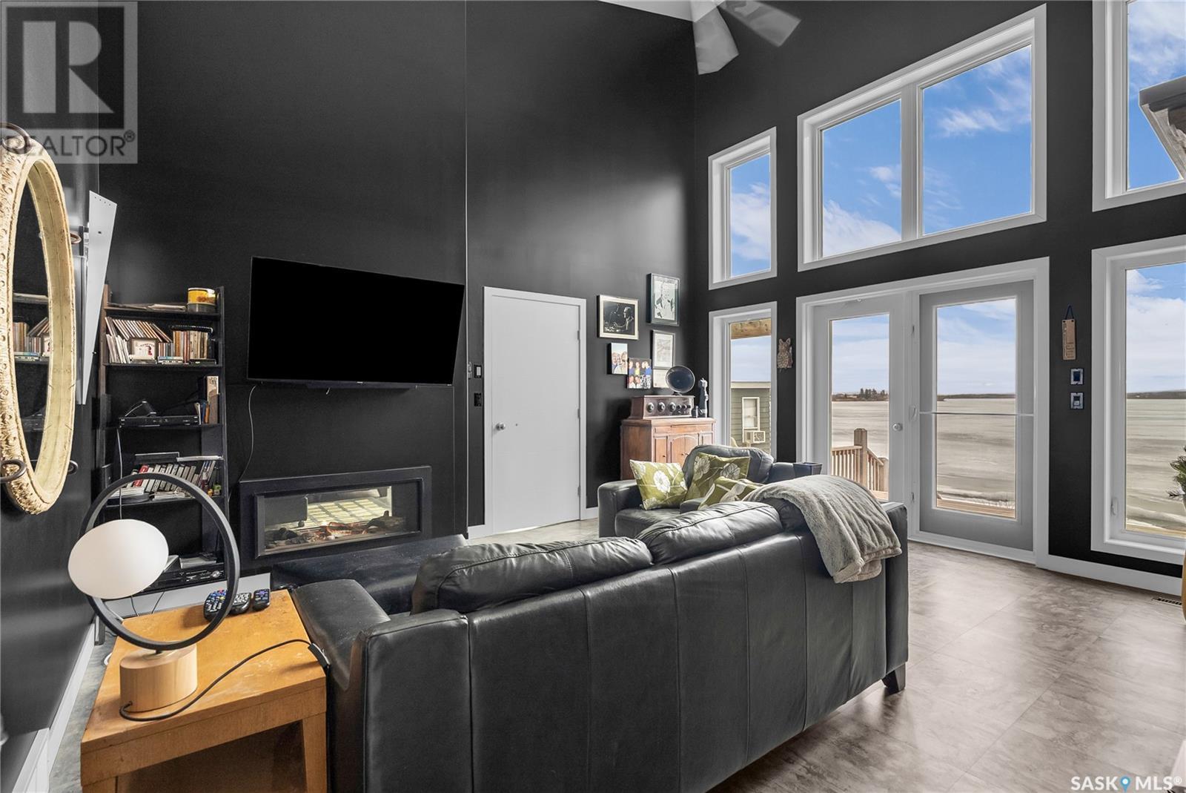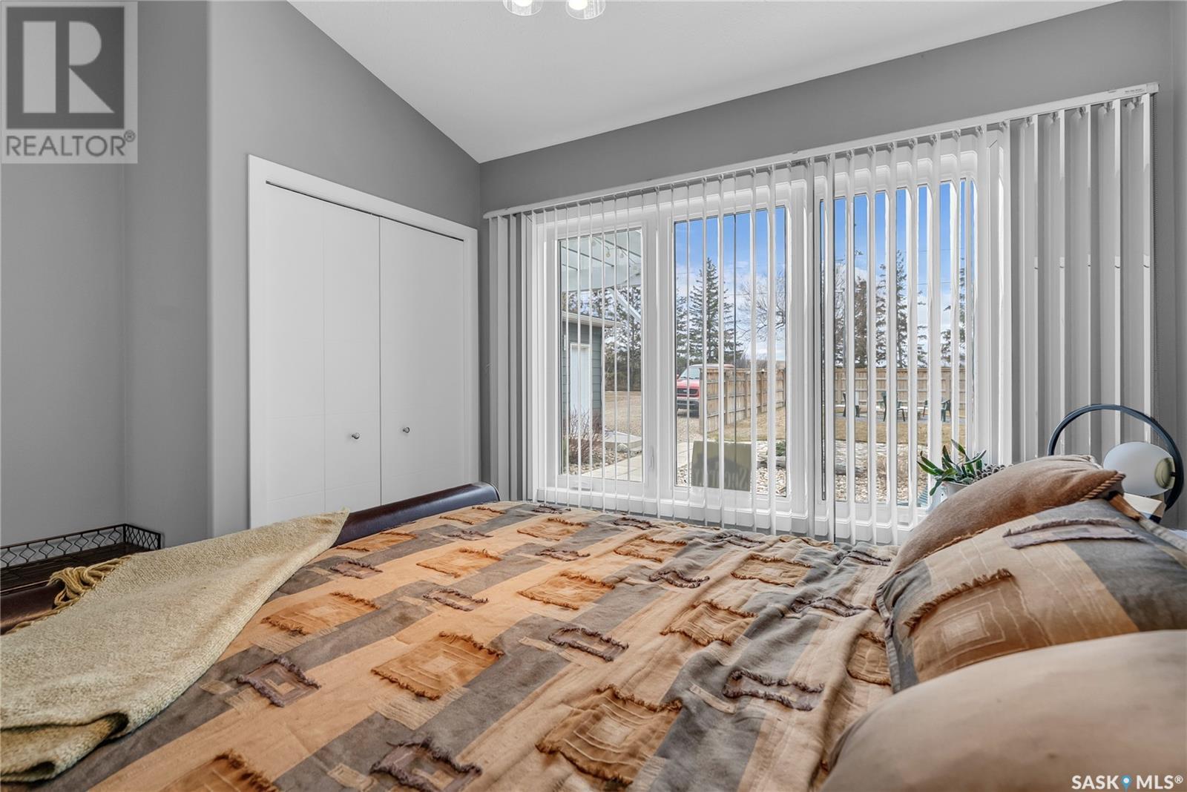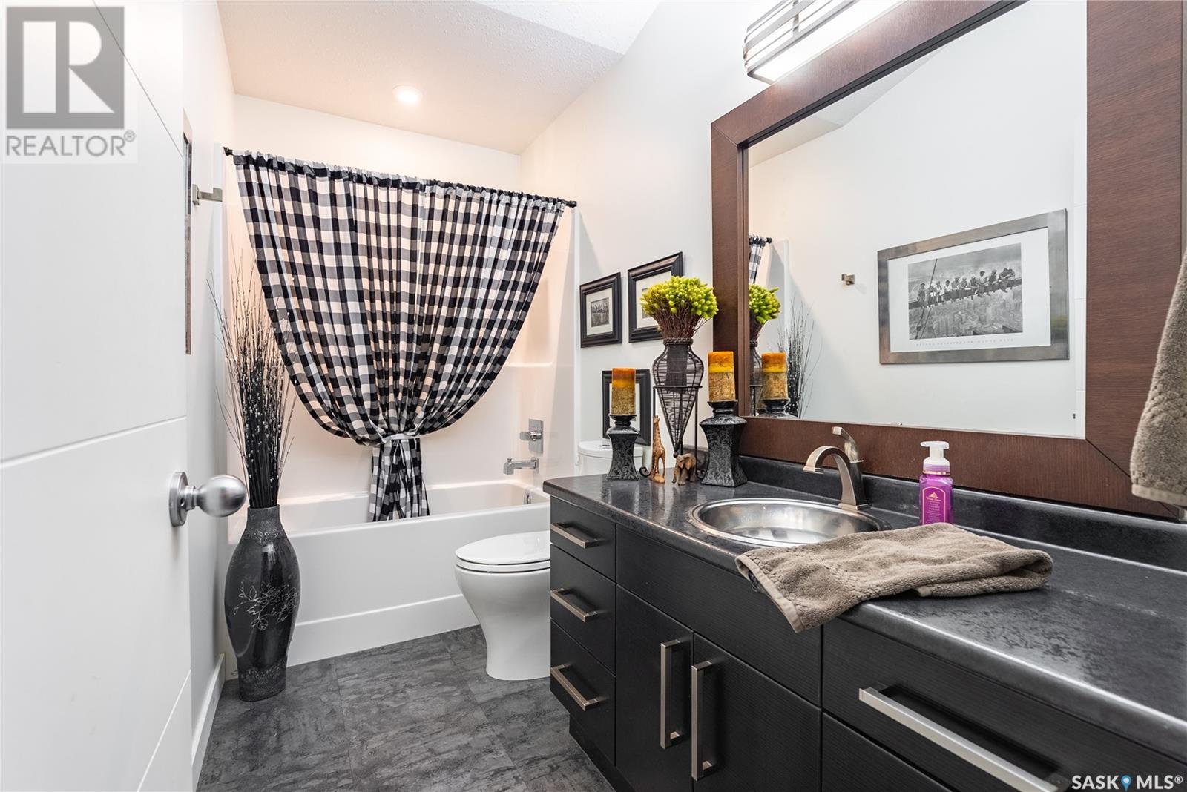3 Bedroom
2 Bathroom
2009 sqft
Bungalow
Fireplace
Central Air Conditioning, Air Exchanger
Forced Air
Waterfront
Lawn
$975,000
Lakefront Luxury at Lanz Point – One-of-a-Kind Home on Murray Lake Welcome to your dream lake retreat! Nestled at Lanz Point, this stunning custom-built home boasts 83 feet of natural sandy beach frontage and breathtaking views of Murray Lake. With over 2,000 sq ft of thoughtfully designed living space, this 3-bedroom, 2-bathroom home blends comfort, luxury, and functionality. The open-concept main living area showcases the lake from every angle, featuring a high-end kitchen with quartz countertops that flows seamlessly into the dining and living rooms. Just off the kitchen, a 3-season sunroom extends your living space and offers the perfect spot to relax and soak in the view. Unwind in the luxurious 4-piece ensuite spa bath, complete with steam, water bubbles, jets, surround shower, foot massage, FM stereo, and ambient LED lighting. A sound-insulated family room offers the perfect media escape and doubles as a 4th bedroom with a pullout sofa. Need extra space for guests? The lakeside boathouse provides additional sleeping quarters with full Murray Lake views. The outdoor space is made for entertaining—enjoy a massive deck overlooking the gorgeous lake, a huge sandy beach, and a grassed backyard with a cozy fire-pit for evening gatherings under the stars. Extras include a double attached heated garage with direct entry, a 30-amp RV plug on the east wall, and ample driveway parking for guests and recreational vehicles. Roof shingles were treated with Bright Green preservative in 2024 to extend life and vibrancy. This is a rare opportunity to own a truly special lakefront property—luxury, privacy, and endless memories await at Lanz Point. (id:43042)
Property Details
|
MLS® Number
|
SK003676 |
|
Property Type
|
Single Family |
|
Features
|
Treed, Wheelchair Access, Sump Pump |
|
Structure
|
Deck |
|
Water Front Type
|
Waterfront |
Building
|
Bathroom Total
|
2 |
|
Bedrooms Total
|
3 |
|
Appliances
|
Washer, Refrigerator, Dishwasher, Dryer, Microwave, Garage Door Opener Remote(s), Storage Shed, Stove |
|
Architectural Style
|
Bungalow |
|
Basement Development
|
Not Applicable |
|
Basement Type
|
Crawl Space (not Applicable) |
|
Constructed Date
|
2014 |
|
Cooling Type
|
Central Air Conditioning, Air Exchanger |
|
Fireplace Fuel
|
Gas |
|
Fireplace Present
|
Yes |
|
Fireplace Type
|
Conventional |
|
Heating Fuel
|
Natural Gas |
|
Heating Type
|
Forced Air |
|
Stories Total
|
1 |
|
Size Interior
|
2009 Sqft |
|
Type
|
House |
Parking
|
Detached Garage
|
|
|
R V
|
|
|
Gravel
|
|
|
Heated Garage
|
|
|
Parking Space(s)
|
5 |
Land
|
Acreage
|
No |
|
Fence Type
|
Partially Fenced |
|
Landscape Features
|
Lawn |
|
Size Frontage
|
75 Ft |
|
Size Irregular
|
10275.00 |
|
Size Total
|
10275 Sqft |
|
Size Total Text
|
10275 Sqft |
Rooms
| Level |
Type |
Length |
Width |
Dimensions |
|
Main Level |
4pc Bathroom |
|
|
4'10 x 8'9 |
|
Main Level |
Bedroom |
|
|
13'6 x 10'5 |
|
Main Level |
Primary Bedroom |
|
|
14'7 x 11'11 |
|
Main Level |
4pc Ensuite Bath |
|
|
9'6 x 8'10 |
|
Main Level |
Family Room |
|
|
16'6 x 13'4 |
|
Main Level |
Living Room |
|
|
20'6 x 10'9 |
|
Main Level |
Dining Room |
|
|
12'6 x 11'10 |
|
Main Level |
Kitchen |
|
|
15'1 x 11'10 |
|
Main Level |
Sunroom |
|
|
16'7 x 9'8 |
|
Main Level |
Bedroom |
|
|
9'10 x 12'3 |
|
Main Level |
Foyer |
|
|
7'1 x 7'7 |
|
Main Level |
Other |
|
|
7'11 x 9'9 |
https://www.realtor.ca/real-estate/28218336/12-eldridge-drive-murray-lake


















































