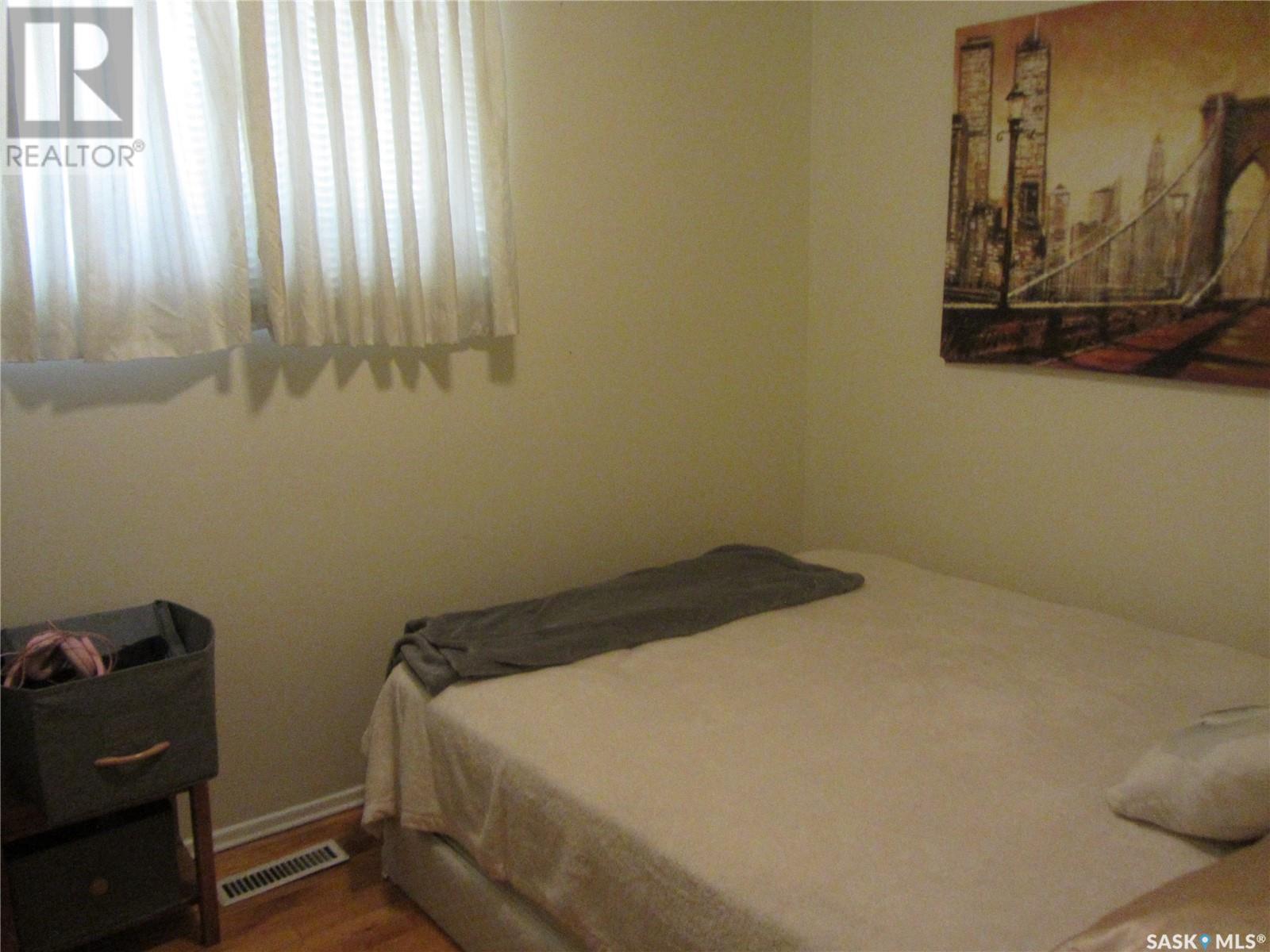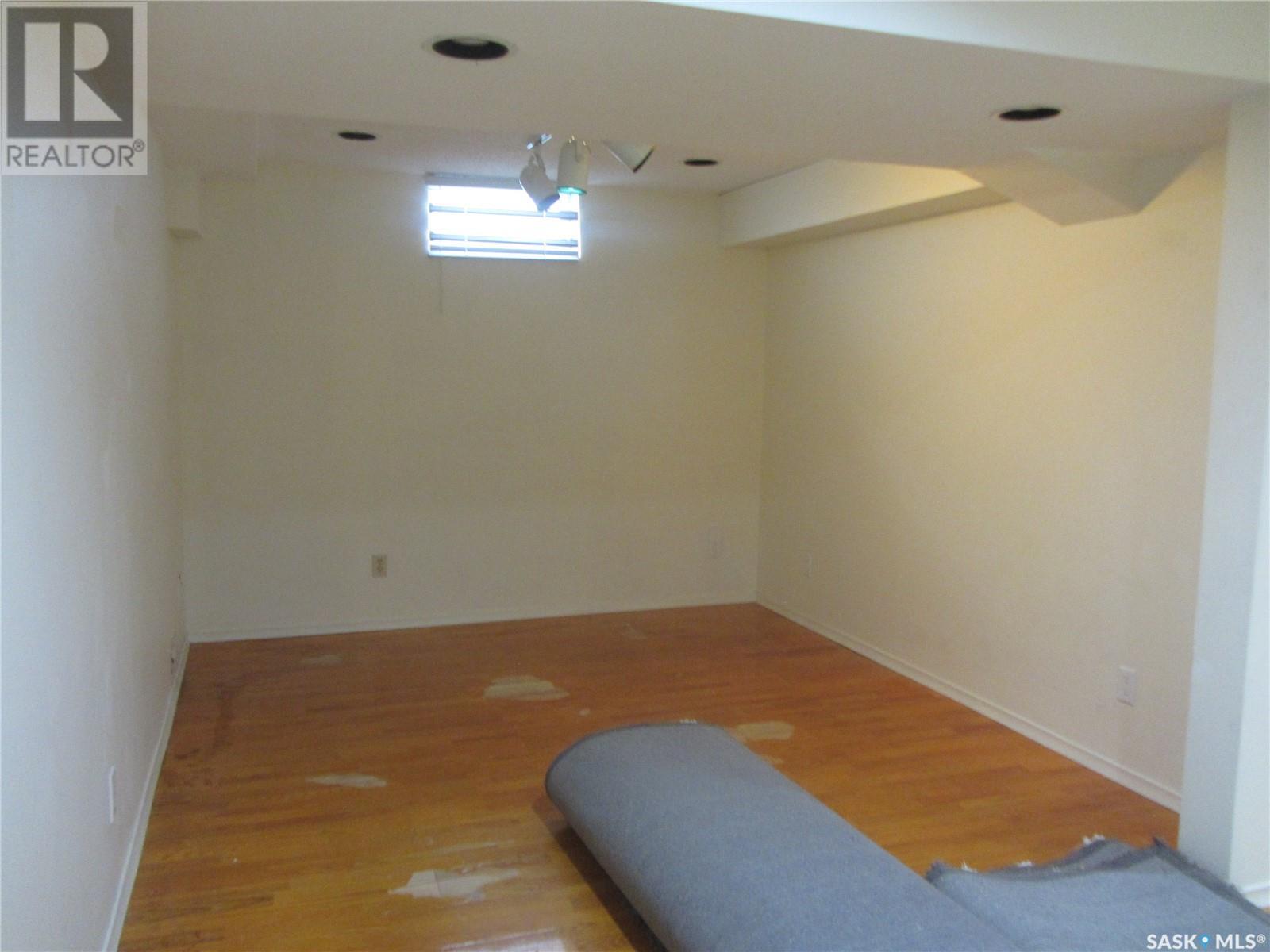2 Bedroom
2 Bathroom
660 sqft
Bungalow
Wall Unit
Forced Air
Lawn, Underground Sprinkler
$329,900
Charming 3-Bedroom Bungalow Across from Senator J. Gladstone Park – Westview. Don’t miss this ideal starter home nestled on a 36x110 corner lot in the desirable Westview neighborhood, perfectly positioned across from Senator J. Gladstone Park. This cute 3-bedroom bungalow offers comfortable living with thoughtful upgrades and an unbeatable location. Main Floor Features: Bright and welcoming living room, dining area, and kitchen Upgraded kitchen cabinets for a modern touch, Two spacious bedrooms, 4-piece main bathroom. Fully Developed Basement Includes: Large games room and cozy family room, Additional bedroom, 3/4 bathroom, Laundry area. Garage & Exterior Highlights: Mechanic’s dream: Oversized 2-car heated attached garage, 10’ ceilings, 220V hook-up, water and drain access, RV parking, Underground sprinklers, Hot tub hook-up ready, Landscaped yard on a corner lot with great curb appeal. This well-maintained home is move-in ready and perfect for first-time buyers or anyone looking to enjoy peaceful, park-side living with room to grow. (id:43042)
Property Details
|
MLS® Number
|
SK004166 |
|
Property Type
|
Single Family |
|
Neigbourhood
|
Westview Heights |
|
Features
|
Treed, Corner Site |
|
Structure
|
Deck |
Building
|
Bathroom Total
|
2 |
|
Bedrooms Total
|
2 |
|
Appliances
|
Washer, Refrigerator, Dishwasher, Dryer, Microwave, Alarm System, Freezer, Window Coverings, Garage Door Opener Remote(s), Hood Fan, Storage Shed, Stove |
|
Architectural Style
|
Bungalow |
|
Basement Development
|
Finished |
|
Basement Type
|
Full (finished) |
|
Constructed Date
|
1970 |
|
Cooling Type
|
Wall Unit |
|
Fire Protection
|
Alarm System |
|
Heating Fuel
|
Natural Gas |
|
Heating Type
|
Forced Air |
|
Stories Total
|
1 |
|
Size Interior
|
660 Sqft |
|
Type
|
House |
Parking
|
Attached Garage
|
|
|
R V
|
|
|
Heated Garage
|
|
|
Parking Space(s)
|
4 |
Land
|
Acreage
|
No |
|
Fence Type
|
Fence |
|
Landscape Features
|
Lawn, Underground Sprinkler |
|
Size Frontage
|
36 Ft |
|
Size Irregular
|
3964.00 |
|
Size Total
|
3964 Sqft |
|
Size Total Text
|
3964 Sqft |
Rooms
| Level |
Type |
Length |
Width |
Dimensions |
|
Basement |
Family Room |
13 ft |
19 ft |
13 ft x 19 ft |
|
Basement |
Games Room |
|
11 ft |
Measurements not available x 11 ft |
|
Basement |
3pc Bathroom |
|
|
Measurements not available |
|
Basement |
Laundry Room |
|
|
Measurements not available |
|
Main Level |
Living Room |
11 ft |
17 ft |
11 ft x 17 ft |
|
Main Level |
Kitchen/dining Room |
10 ft |
11 ft |
10 ft x 11 ft |
|
Main Level |
Bedroom |
9 ft |
10 ft |
9 ft x 10 ft |
|
Main Level |
Bedroom |
9 ft |
8 ft |
9 ft x 8 ft |
|
Main Level |
4pc Bathroom |
|
|
Measurements not available |
https://www.realtor.ca/real-estate/28236724/12-glenwood-avenue-saskatoon-westview-heights



































