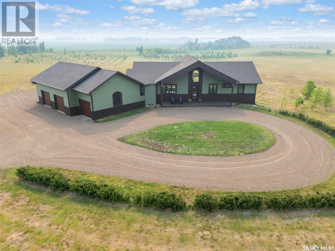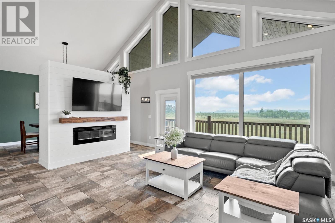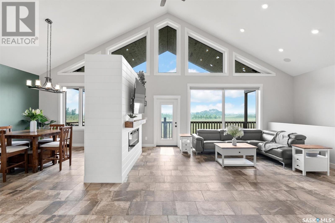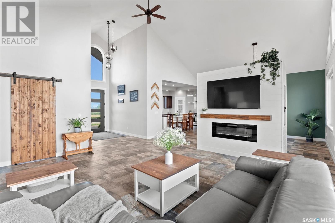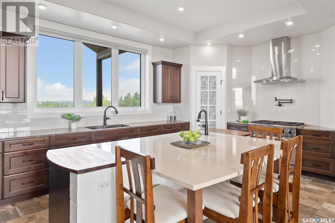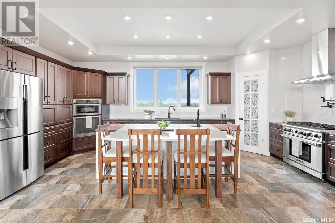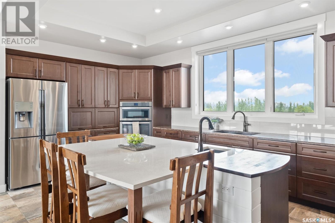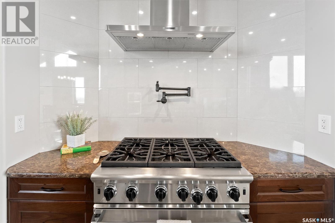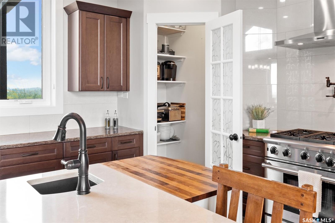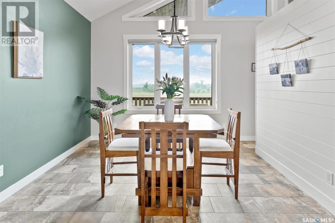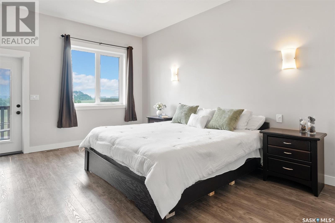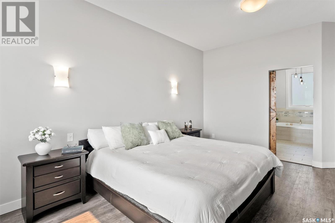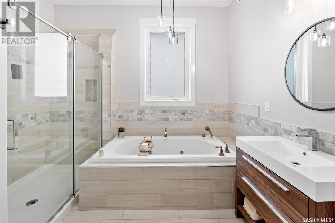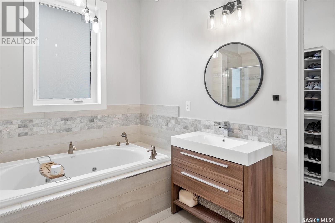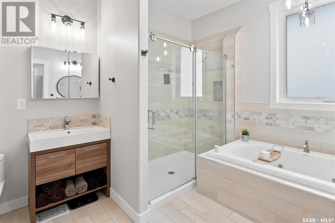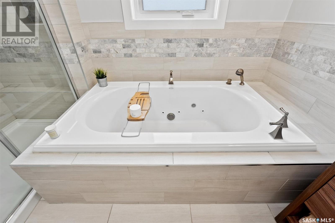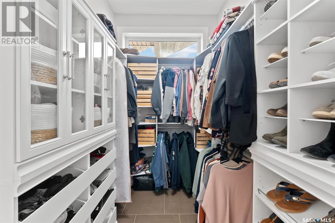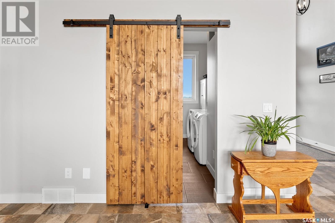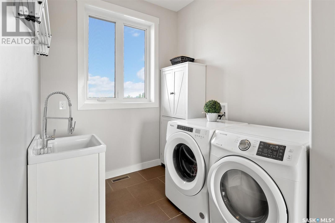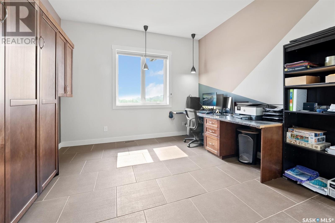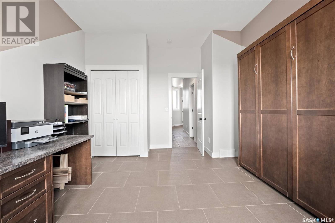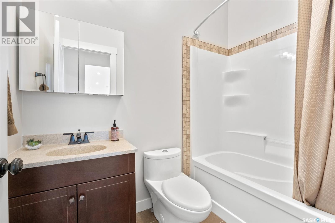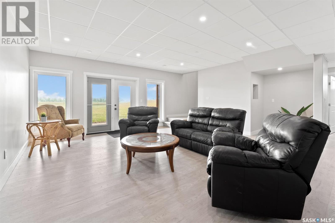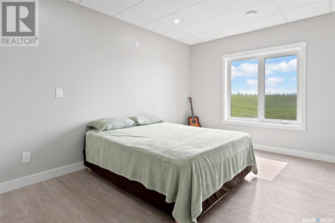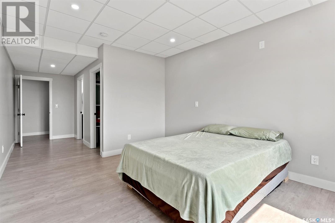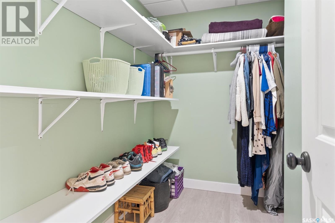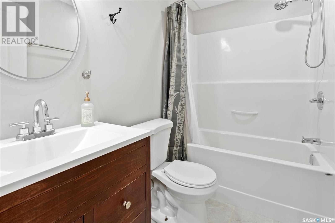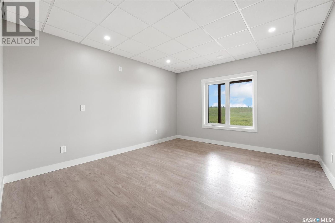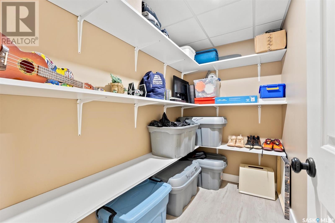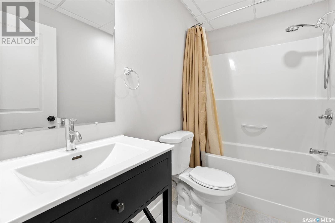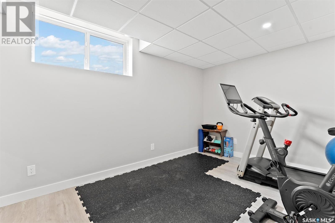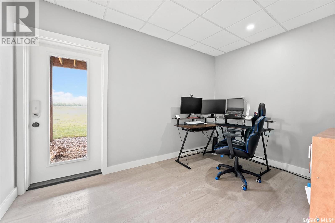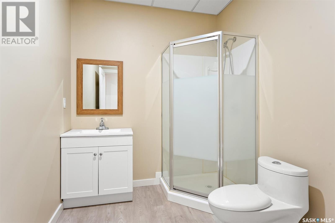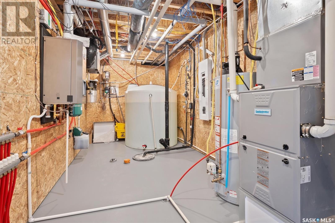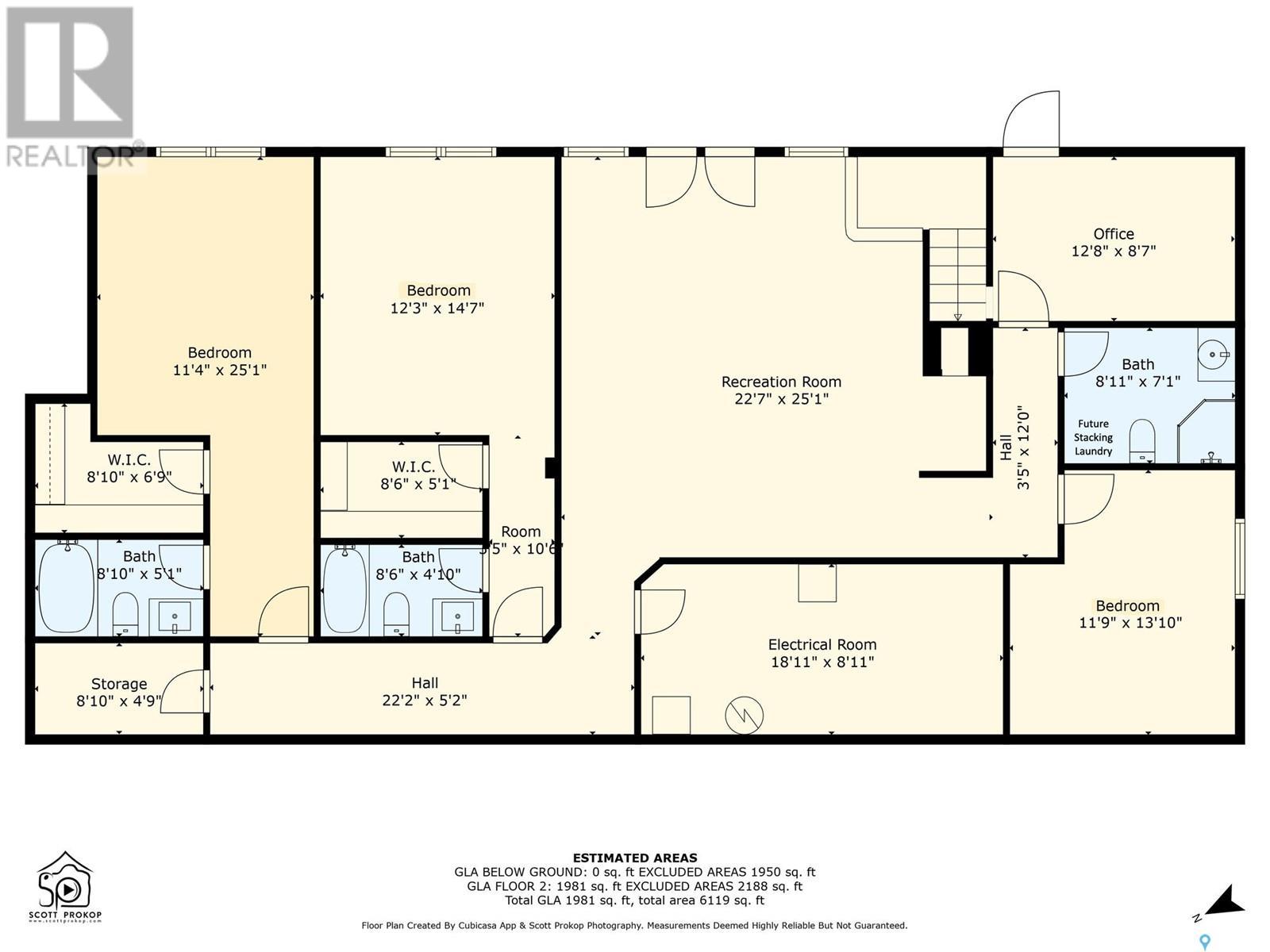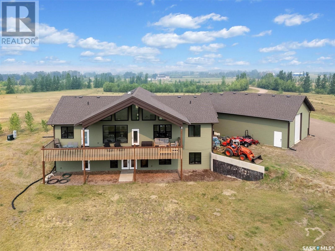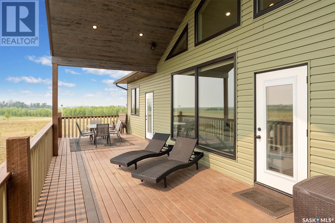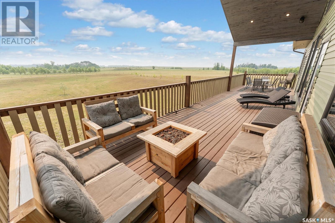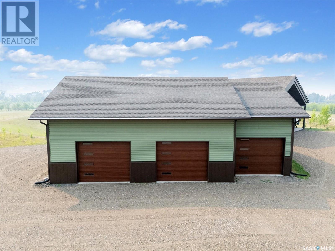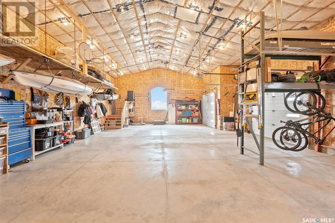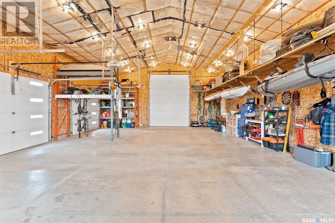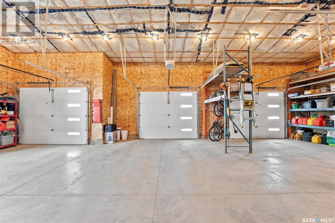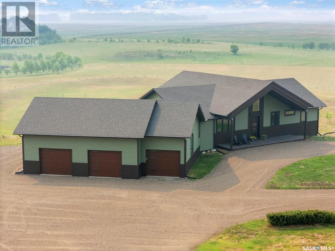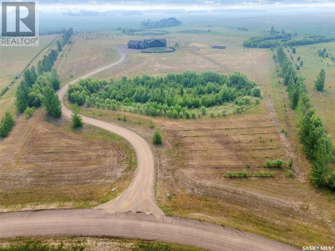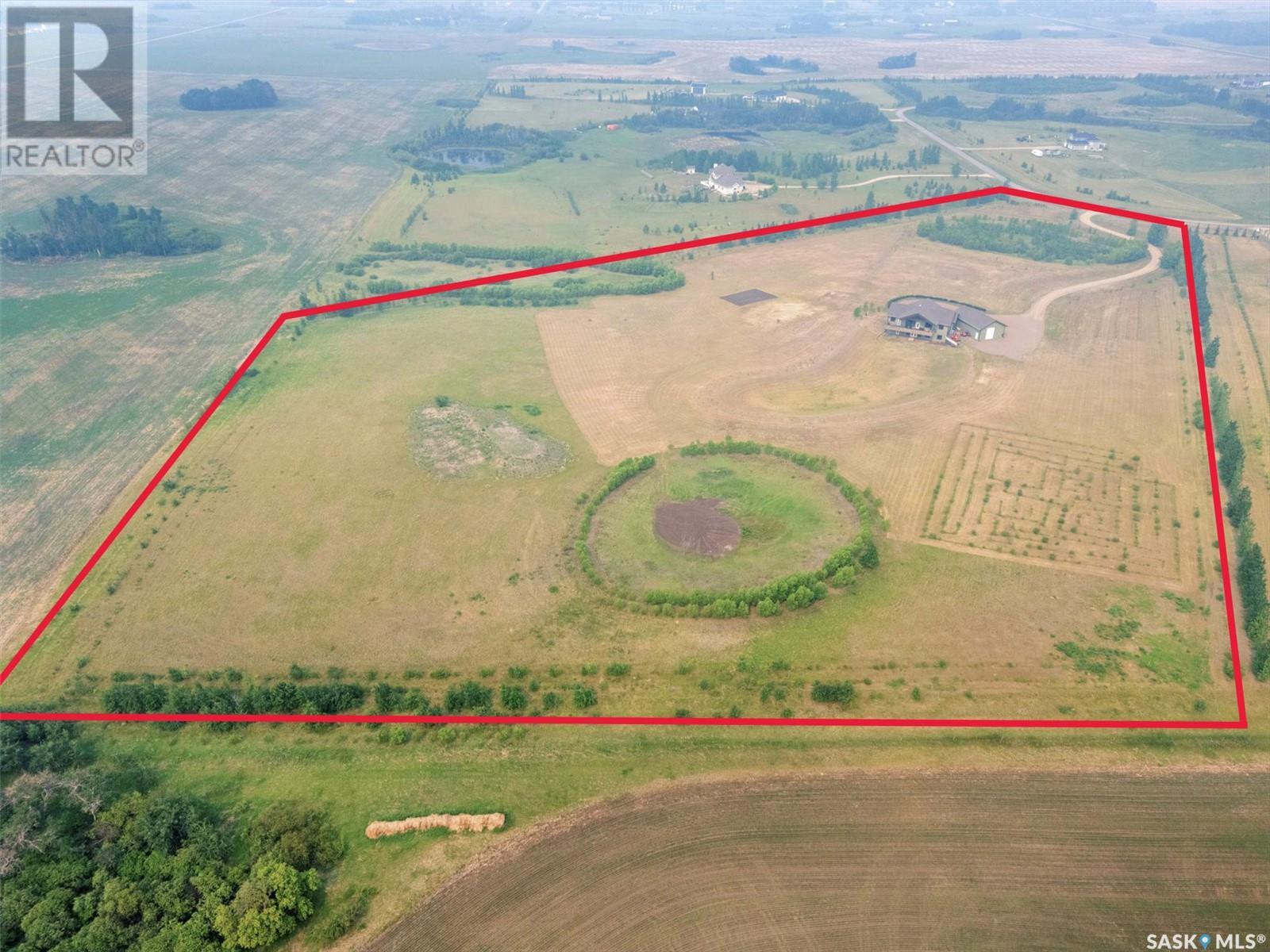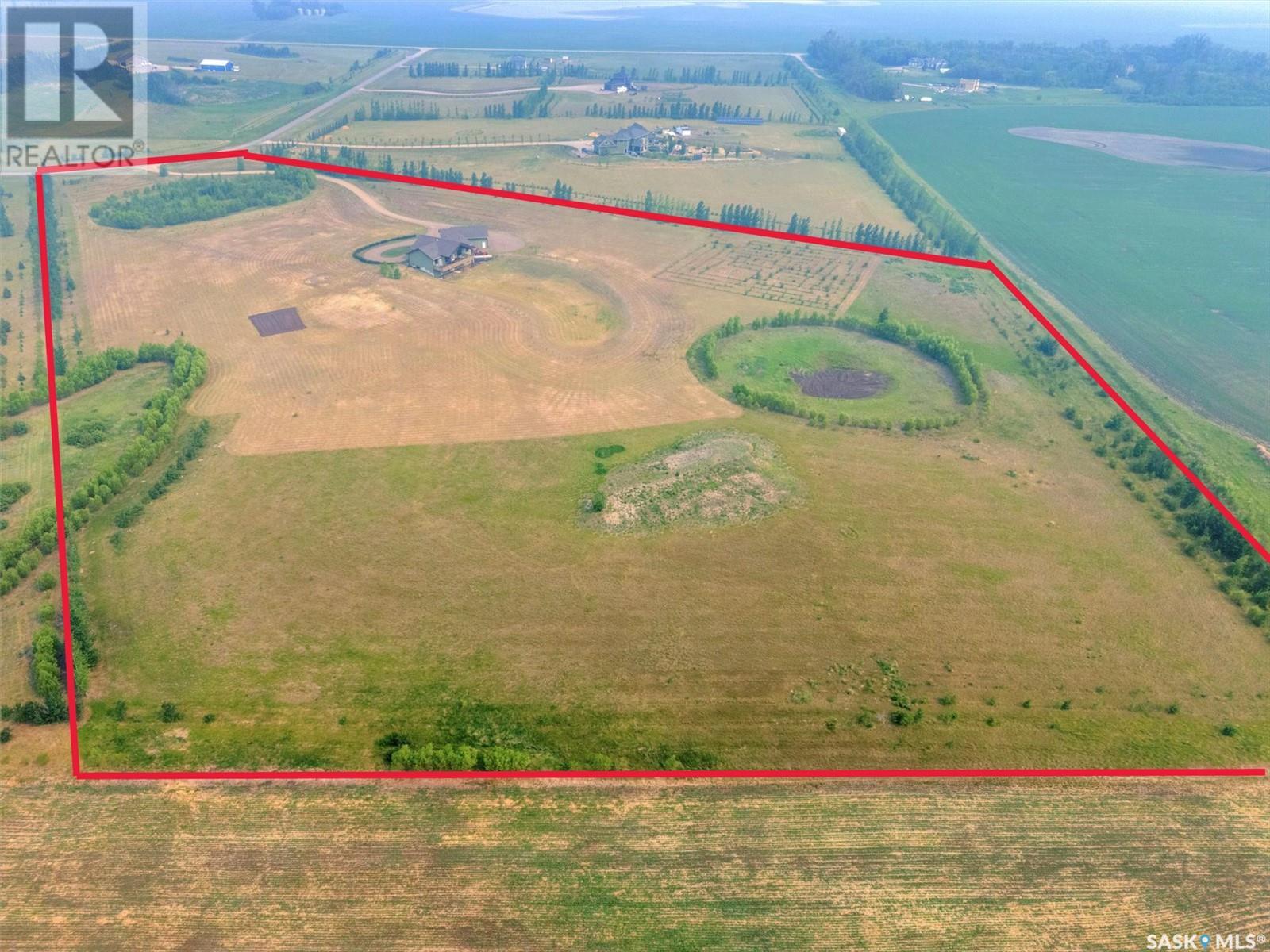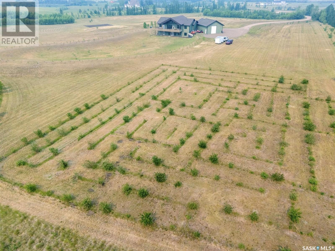5 Bedroom
5 Bathroom
2086 sqft
Bungalow
Fireplace
Central Air Conditioning
Forced Air, In Floor Heating
Acreage
Lawn, Garden Area
$789,900
Step inside this custom 5 Bed, 5 Bath bungalow on 19.67 peaceful acres, just 1.8 km off paved roads. Crafted with thoughtful luxury & functionality & energy conservation in mind, this ranch-style home offers over 2,000 sq ft on the main floor, complemented by a walk-out basement. There are a total of three suited bedrooms in the home—one stunning primary suite on the main level, and two additional suited bedrooms in the basement—each with its own private ensuite and walk-in closet. The spa-inspired primary retreat features a dual-head shower, a 6-jet heated Kohler effervescence whirlpool tub with Chroma therapy, and in-floor heat for year round comfort. The custom walk-in closet is conveniently connected to the large laundry room. The gourmet kitchen is a chef’s dream with a 6-burner gas range, pot filler, appliance garage, and intelligent custom storage solutions. Vaulted ceilings and expansive windows flood the open-concept living space with natural light and views of the surrounding landscape. The walk-out basement features in-floor heating and ample space for recreation and relaxation. Rough-ins for future laundry in the third bathroom & for a wet bar in the family room allow for in-law suite potential. A standout highlight is the 1,353 sq ft heated 4 car garage, boasting a 13' overhead door, vaulted ceilings, mezzanine storage, and ample electrical outlets & lighting for serious hobbyists or workshop needs. Outdoor amenities abound with RV hookups, gas lines for both a BBQ and fire table, outdoor speakers on the deck and over 6,000 trees planted to enhance privacy and natural beauty. The home is serviced by a 780-gallon water tank on a city-supplied drip system, and a dual-stage boiler that not only powers in-floor heating for the basement and garage, but is also equipped for future on-demand hot water throughout the home. Just a quick 15-minute drive to Saskatoon’s South Costco, this property offers the perfect blend of rural tranquility and urban convenience. (id:43042)
Property Details
|
MLS® Number
|
SK009010 |
|
Property Type
|
Single Family |
|
Community Features
|
School Bus |
|
Features
|
Acreage, Cul-de-sac, Treed, Wheelchair Access, Sump Pump |
|
Structure
|
Deck |
Building
|
Bathroom Total
|
5 |
|
Bedrooms Total
|
5 |
|
Appliances
|
Washer, Refrigerator, Dryer, Microwave, Oven - Built-in, Window Coverings, Garage Door Opener Remote(s), Hood Fan, Central Vacuum, Stove |
|
Architectural Style
|
Bungalow |
|
Basement Development
|
Finished |
|
Basement Features
|
Walk Out |
|
Basement Type
|
Full (finished) |
|
Constructed Date
|
2016 |
|
Cooling Type
|
Central Air Conditioning |
|
Fireplace Fuel
|
Electric |
|
Fireplace Present
|
Yes |
|
Fireplace Type
|
Conventional |
|
Heating Fuel
|
Natural Gas |
|
Heating Type
|
Forced Air, In Floor Heating |
|
Stories Total
|
1 |
|
Size Interior
|
2086 Sqft |
|
Type
|
House |
Parking
|
Attached Garage
|
|
|
R V
|
|
|
Gravel
|
|
|
Heated Garage
|
|
|
Parking Space(s)
|
10 |
Land
|
Acreage
|
Yes |
|
Landscape Features
|
Lawn, Garden Area |
|
Size Irregular
|
19.67 |
|
Size Total
|
19.67 Ac |
|
Size Total Text
|
19.67 Ac |
Rooms
| Level |
Type |
Length |
Width |
Dimensions |
|
Basement |
Office |
|
|
2" x 8' |
|
Basement |
3pc Bathroom |
|
|
8'9" x 6'11" |
|
Basement |
Bedroom |
14 ft |
|
14 ft x Measurements not available |
|
Basement |
Family Room |
|
19 ft |
Measurements not available x 19 ft |
|
Basement |
Bedroom |
|
|
14'8" x 12'5" |
|
Basement |
Bedroom |
|
|
14'7" x 11'4" |
|
Basement |
4pc Bathroom |
|
|
Measurements not available |
|
Basement |
4pc Bathroom |
|
|
Measurements not available |
|
Basement |
Other |
|
|
Measurements not available |
|
Main Level |
Kitchen |
|
|
20'11" x 10'8" |
|
Main Level |
Dining Room |
|
|
14'2" x 12'2" |
|
Main Level |
Living Room |
|
|
19'1" x 16'10" |
|
Main Level |
Primary Bedroom |
|
|
17'11" x 13'1" |
|
Main Level |
5pc Bathroom |
|
|
10'11" x 12'2" |
|
Main Level |
Laundry Room |
|
|
11'1" x 7'3" |
|
Main Level |
Bedroom |
|
|
12'3" x 15'11" |
|
Main Level |
4pc Bathroom |
|
|
Measurements not available |
https://www.realtor.ca/real-estate/28453091/12-maple-grove-lane-dundurn-rm-no-314


