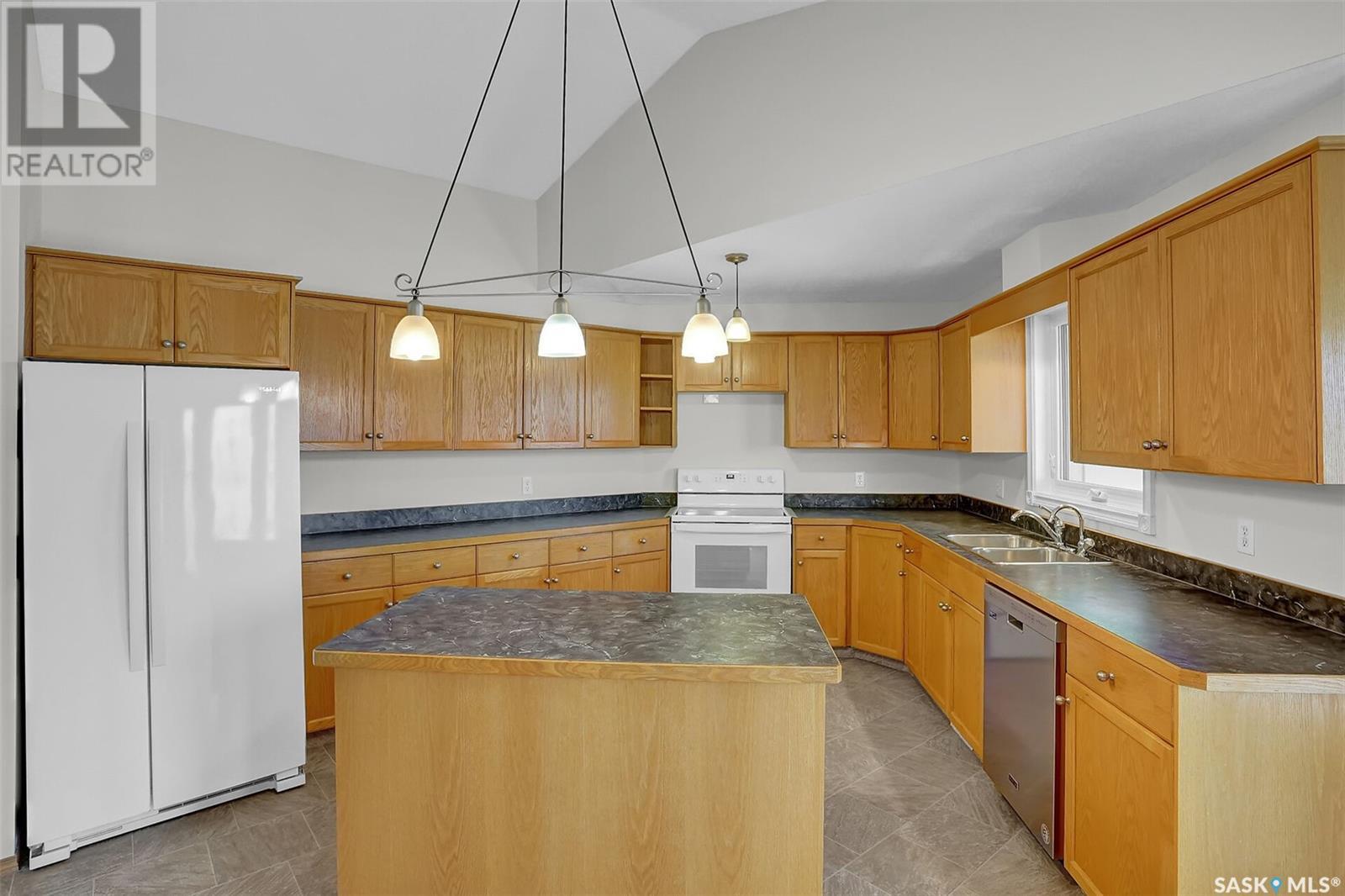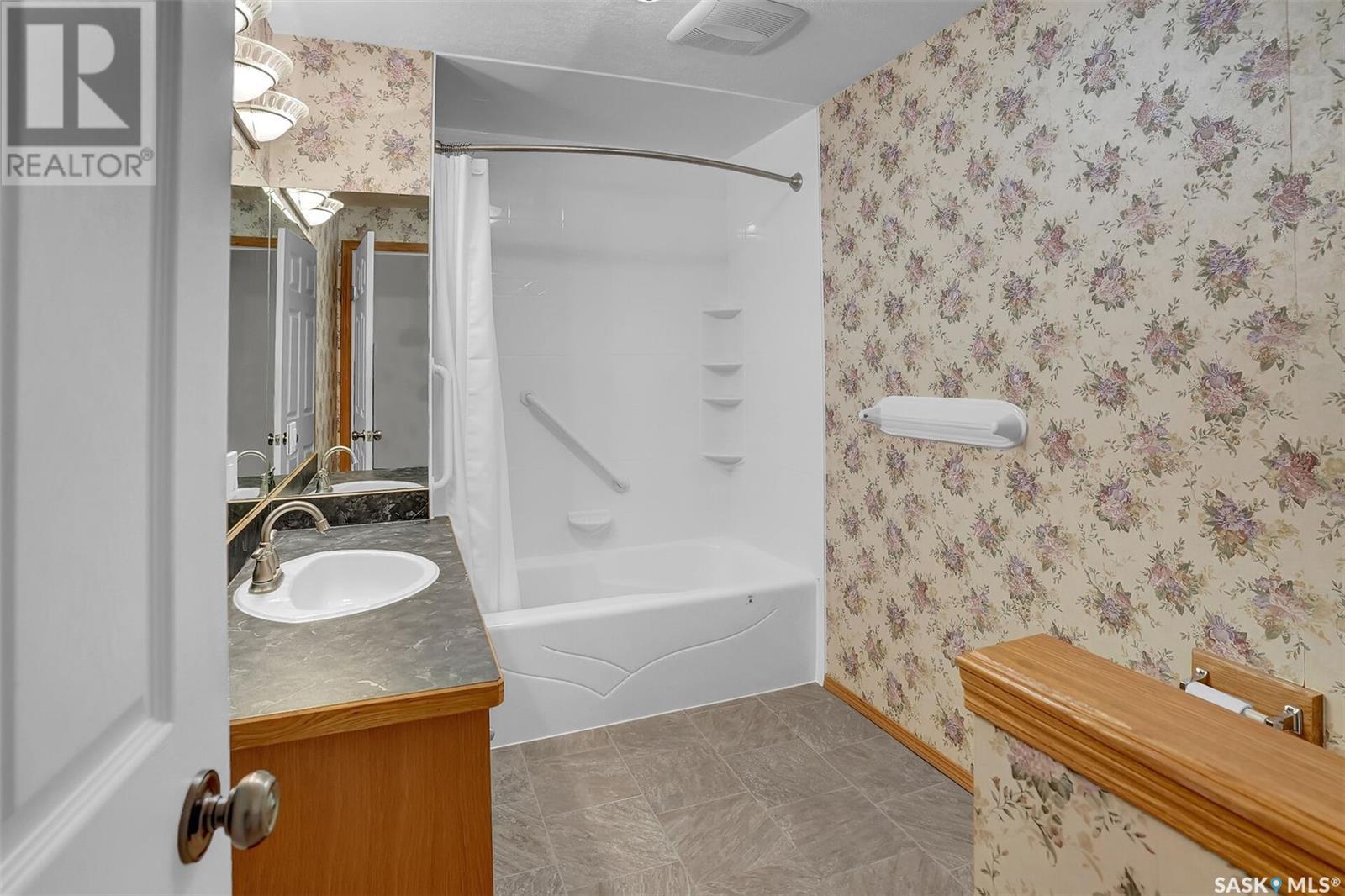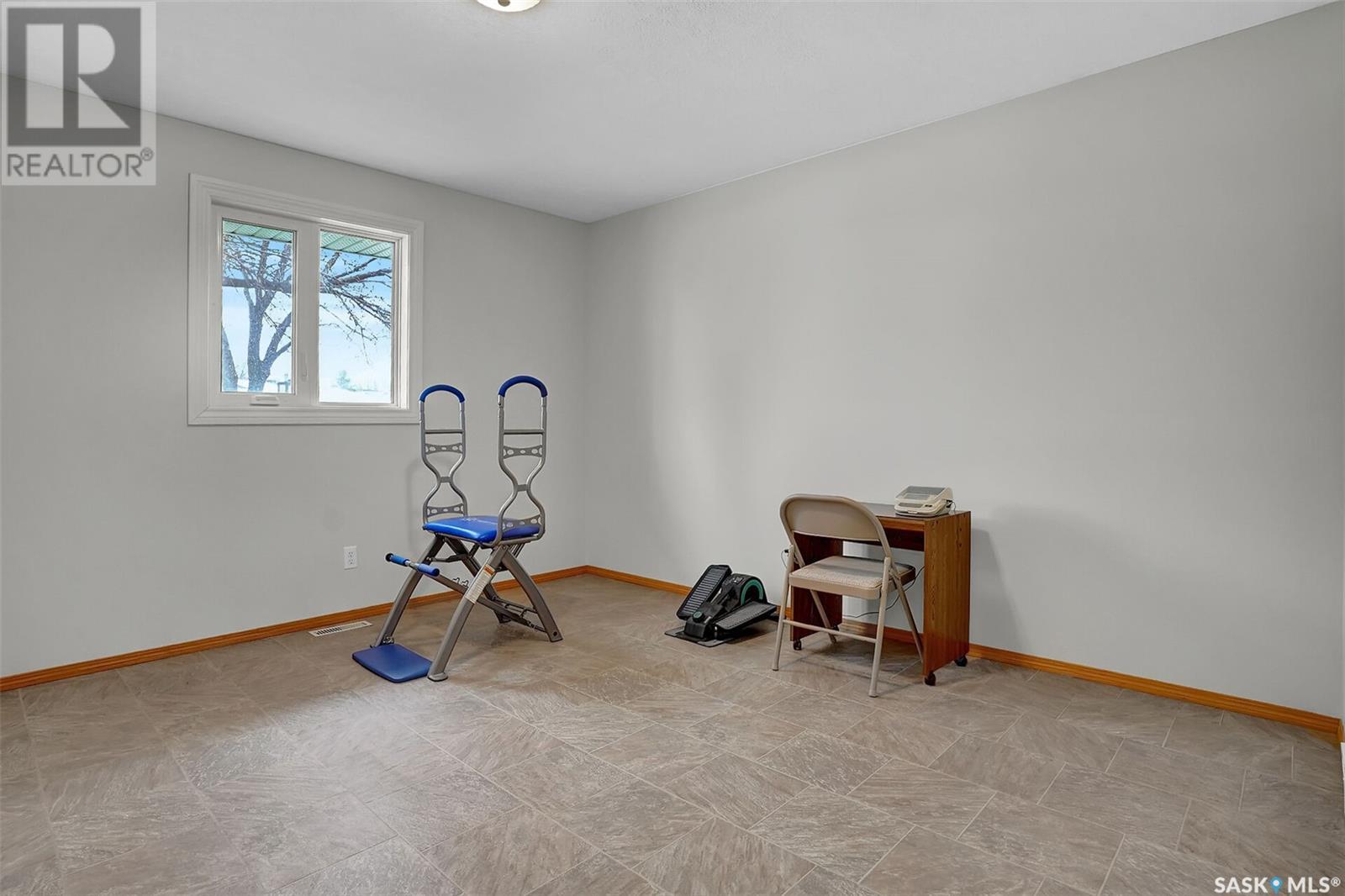120 Greensboro Drive Regina, Saskatchewan S4S 7G1
$425,000Maintenance,
$416.44 Monthly
Maintenance,
$416.44 MonthlyIf you’re looking for space, this exceptional condo delivers! Over 1,900 sq. ft. of open-concept living. Versatile layout w/ 3 bedrooms, allowing you to customize to suit your needs—whether that means a home office, personal gym, guest suite, or all three! Natural light floods the space enhanced by vaulted ceilings & four skylilights. Foyer flows effortlessly to spacious living room w/ gas fireplace, & to kitchen/dining area. Abundance of maple cabinetry, generous counter space, center island, & room for large dining furniture. Meticulous & pristine condition throughout. Office/bdrm w/ french doors is perfectly situated. Laundry room w/ additional cabinets & storage /work space. Second bdrm currently used as a workout area. Primary bdrm has space galore. Walk in closet measuring 7' x 5.6'. 4 piece ensuite w/ walk-in tub & separate shower stall. Outdoor enthusiasts will love the access to green space from multiple points—step outside from the kitchen dining area, primary bdrm, or den/office to soak in fresh air and tranquility. The partial basement offers a crisp bright family room area 20' x 12' with finished ceiling, pot lights, electrical, insulated and gyproched; just add the flooring of your choice. The adjacent furnace/storage room is 11' x 11'. Direct entry to a large double attached garage, insulated and drywalled with inside measurements of 22'3" L x 24'3" W. Convenient front ramp (with concrete steps preserved underneath). Visitor parking available all around. Pets are allowed with approval. Upgrades since 2017 include: new flooring, widened doorways, central air, windows, garden doors, front door, gutter guards, fridge, stove, dishwasher, and water heater. This condo is perfect for anyone seeking comfortable, low-maintenance living with room to breathe—inside and out.Location is quick access to Lewvan Drive, Ringroad, highway, Regina International Airport & shopping, eateries & amenities. Call today to book your showing! (id:43042)
Property Details
| MLS® Number | SK003537 |
| Property Type | Single Family |
| Neigbourhood | Albert Park |
| Community Features | Pets Allowed With Restrictions |
| Features | Treed |
| Structure | Deck |
Building
| Bathroom Total | 2 |
| Bedrooms Total | 3 |
| Appliances | Washer, Refrigerator, Dishwasher, Dryer, Window Coverings, Garage Door Opener Remote(s), Stove |
| Architectural Style | Bungalow |
| Basement Development | Partially Finished |
| Basement Type | Partial (partially Finished) |
| Constructed Date | 1999 |
| Cooling Type | Central Air Conditioning |
| Fireplace Fuel | Gas |
| Fireplace Present | Yes |
| Fireplace Type | Conventional |
| Heating Fuel | Natural Gas |
| Heating Type | Forced Air |
| Stories Total | 1 |
| Size Interior | 1943 Sqft |
| Type | House |
Parking
| Attached Garage | |
| Other | |
| Parking Space(s) | 4 |
Land
| Acreage | No |
| Landscape Features | Lawn, Underground Sprinkler |
Rooms
| Level | Type | Length | Width | Dimensions |
|---|---|---|---|---|
| Basement | Family Room | 20 ft ,2 in | 12 ft | 20 ft ,2 in x 12 ft |
| Basement | Other | 11 ft | 11 ft | 11 ft x 11 ft |
| Main Level | Living Room | 24 ft ,8 in | 15 ft ,1 in | 24 ft ,8 in x 15 ft ,1 in |
| Main Level | Kitchen/dining Room | 11 ft ,5 in | 15 ft ,1 in | 11 ft ,5 in x 15 ft ,1 in |
| Main Level | Kitchen | 13 ft | 12 ft ,8 in | 13 ft x 12 ft ,8 in |
| Main Level | Bedroom | 13 ft ,6 in | 13 ft ,9 in | 13 ft ,6 in x 13 ft ,9 in |
| Main Level | Bedroom | 12 ft ,7 in | 11 ft ,5 in | 12 ft ,7 in x 11 ft ,5 in |
| Main Level | Primary Bedroom | 15 ft ,11 in | 15 ft ,5 in | 15 ft ,11 in x 15 ft ,5 in |
| Main Level | 3pc Ensuite Bath | Measurements not available | ||
| Main Level | 4pc Bathroom | Measurements not available | ||
| Main Level | Laundry Room | 6 ft ,6 in | 10 ft ,8 in | 6 ft ,6 in x 10 ft ,8 in |
https://www.realtor.ca/real-estate/28208785/120-greensboro-drive-regina-albert-park
Interested?
Contact us for more information











































