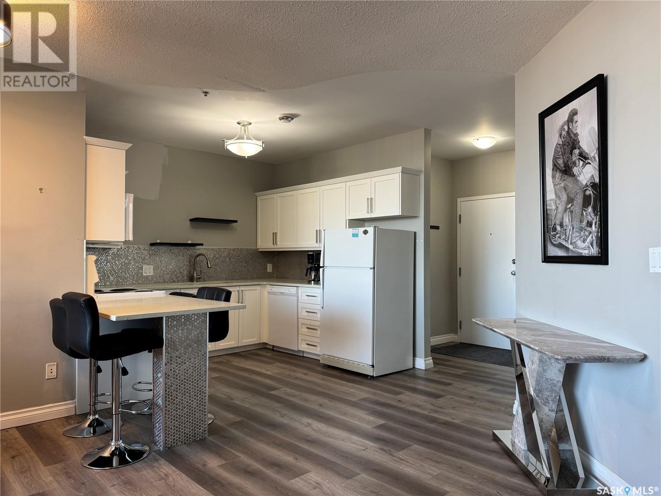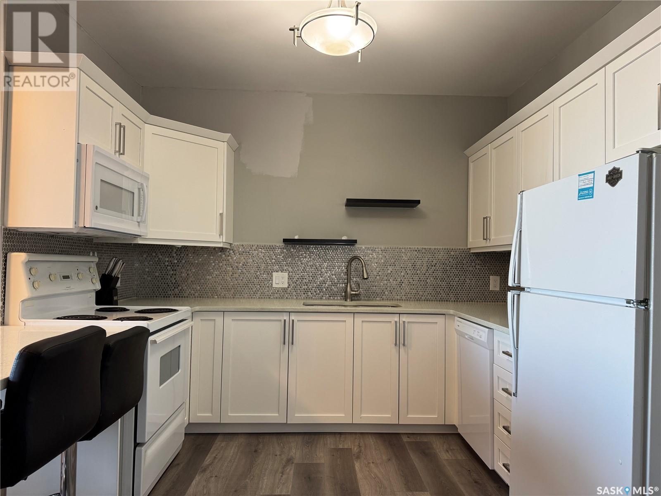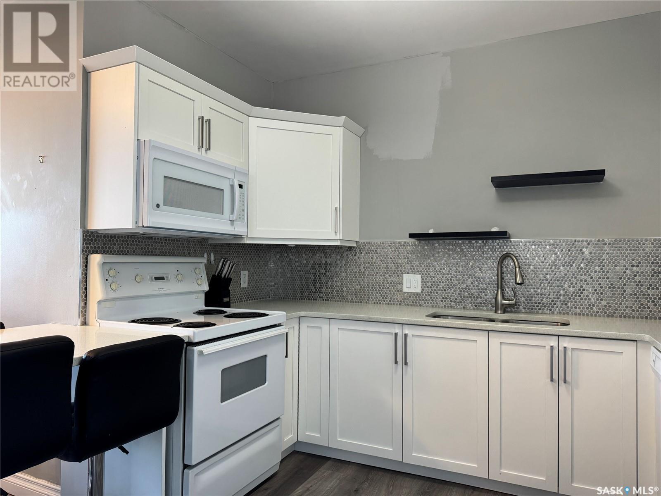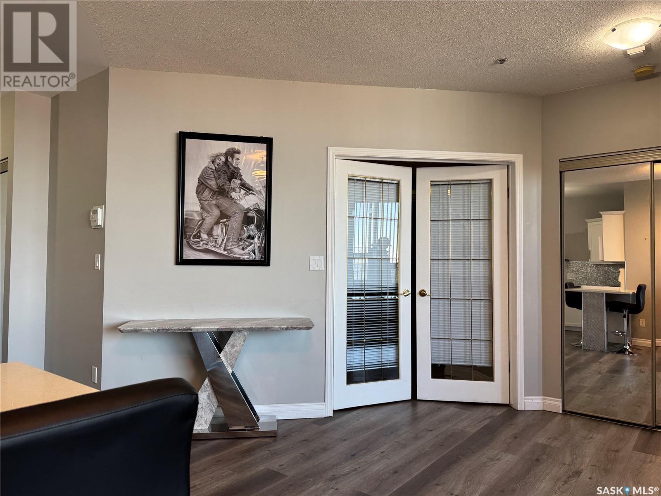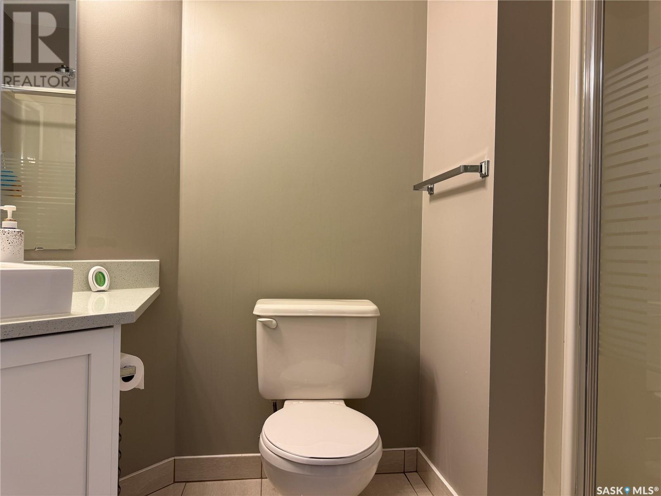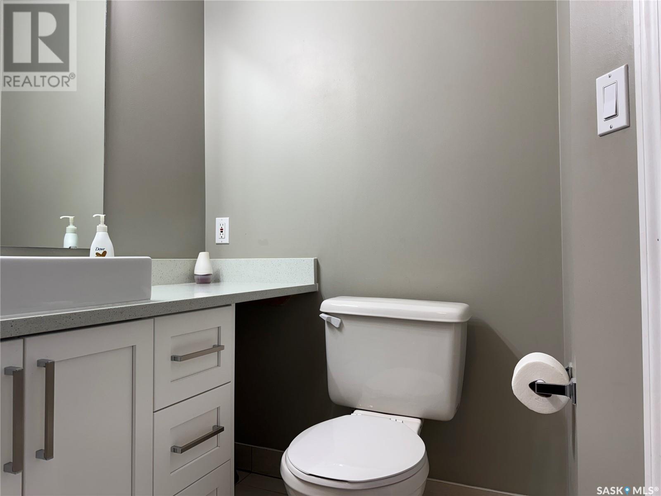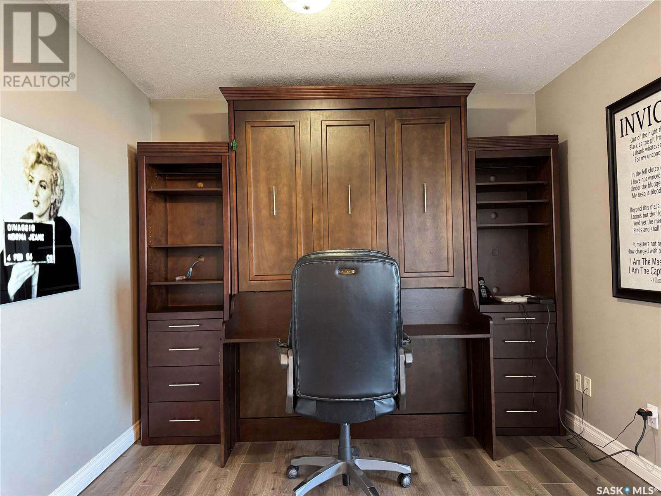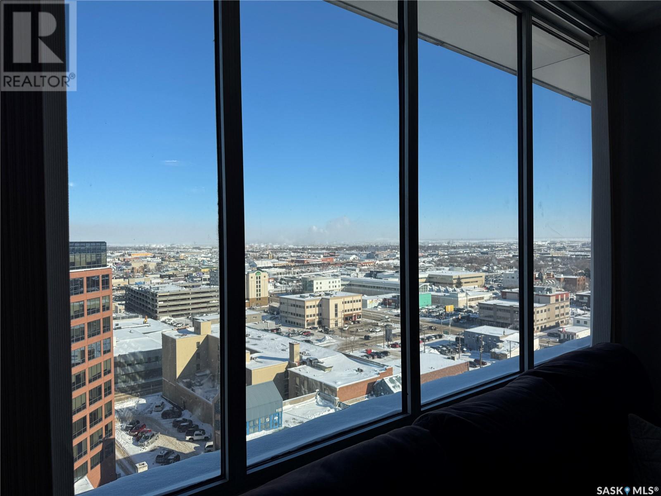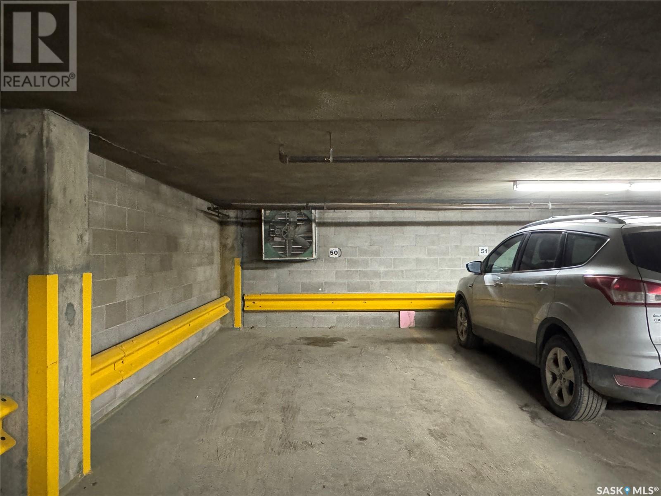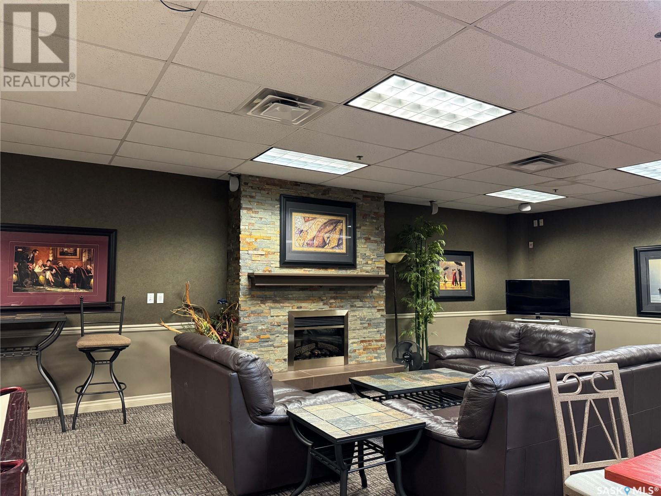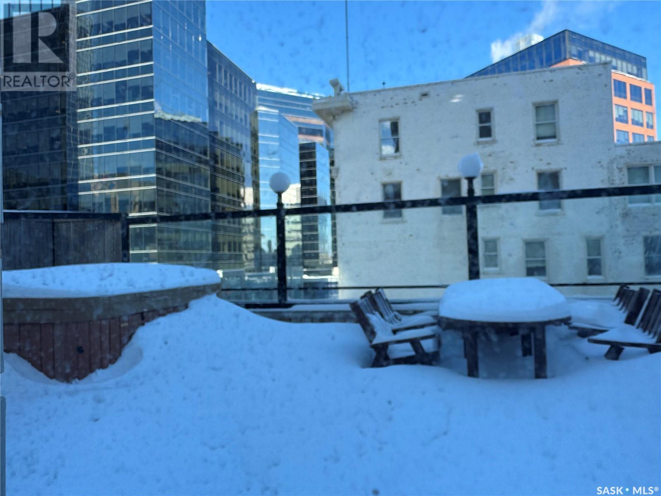1203 1867 Hamilton Street Regina, Saskatchewan S4P 2C2
$210,000Maintenance,
$852.54 Monthly
Maintenance,
$852.54 MonthlyExperience vibrant city living in this beautifully updated 1-bedroom plus den, 2-bath top-floor condo in the desirable Hamilton building, right in the heart of downtown. Boasting sweeping city views, this move-in-ready unit features a bright open-concept layout with laminate flooring throughout, a stylish kitchen with newer white cabinets, quartz countertops, mosaic tile backsplash, under-cabinet lighting, and a 2-seater eating bar. The spacious living and dining areas are flooded with natural light from a wall of windows, while the primary bedroom includes a 4-piece ensuite, walk in closet and updated finishes. French doors open to a versatile den/second bedroom with a custom Murphy bed and its own 3-piece ensuite. Enjoy the convenience of in-suite laundry, underground parking, and a storage locker, along with building amenities such as concierge service, a full gym, an amenities room, and an outdoor patio with BBQ area and hot tub—perfect for entertaining or relaxing. (id:43042)
Property Details
| MLS® Number | SK002039 |
| Property Type | Single Family |
| Neigbourhood | Downtown District |
| Community Features | Pets Allowed With Restrictions |
| Features | Elevator, Wheelchair Access |
Building
| Bathroom Total | 2 |
| Bedrooms Total | 1 |
| Amenities | Exercise Centre |
| Appliances | Washer, Refrigerator, Intercom, Dishwasher, Dryer, Microwave, Window Coverings, Stove |
| Architectural Style | High Rise |
| Constructed Date | 2004 |
| Fireplace Fuel | Electric |
| Fireplace Present | Yes |
| Fireplace Type | Conventional |
| Heating Type | Baseboard Heaters, Hot Water |
| Size Interior | 952 Sqft |
| Type | Apartment |
Parking
| Underground | 1 |
| Parking Space(s) | 1 |
Land
| Acreage | No |
Rooms
| Level | Type | Length | Width | Dimensions |
|---|---|---|---|---|
| Main Level | Kitchen | 9 ft ,8 in | 10 ft ,1 in | 9 ft ,8 in x 10 ft ,1 in |
| Main Level | Enclosed Porch | 6 ft | 5 ft ,10 in | 6 ft x 5 ft ,10 in |
| Main Level | Laundry Room | 7 ft | 5 ft ,3 in | 7 ft x 5 ft ,3 in |
| Main Level | Living Room | 12 ft ,2 in | 15 ft ,2 in | 12 ft ,2 in x 15 ft ,2 in |
| Main Level | Bedroom | 13 ft | 11 ft ,1 in | 13 ft x 11 ft ,1 in |
| Main Level | 4pc Bathroom | 5 ft ,7 in | 10 ft ,3 in | 5 ft ,7 in x 10 ft ,3 in |
| Main Level | Den | 10 ft ,4 in | 9 ft ,10 in | 10 ft ,4 in x 9 ft ,10 in |
| Main Level | 3pc Bathroom | 9 ft | 5 ft | 9 ft x 5 ft |
https://www.realtor.ca/real-estate/28137659/1203-1867-hamilton-street-regina-downtown-district
Interested?
Contact us for more information


