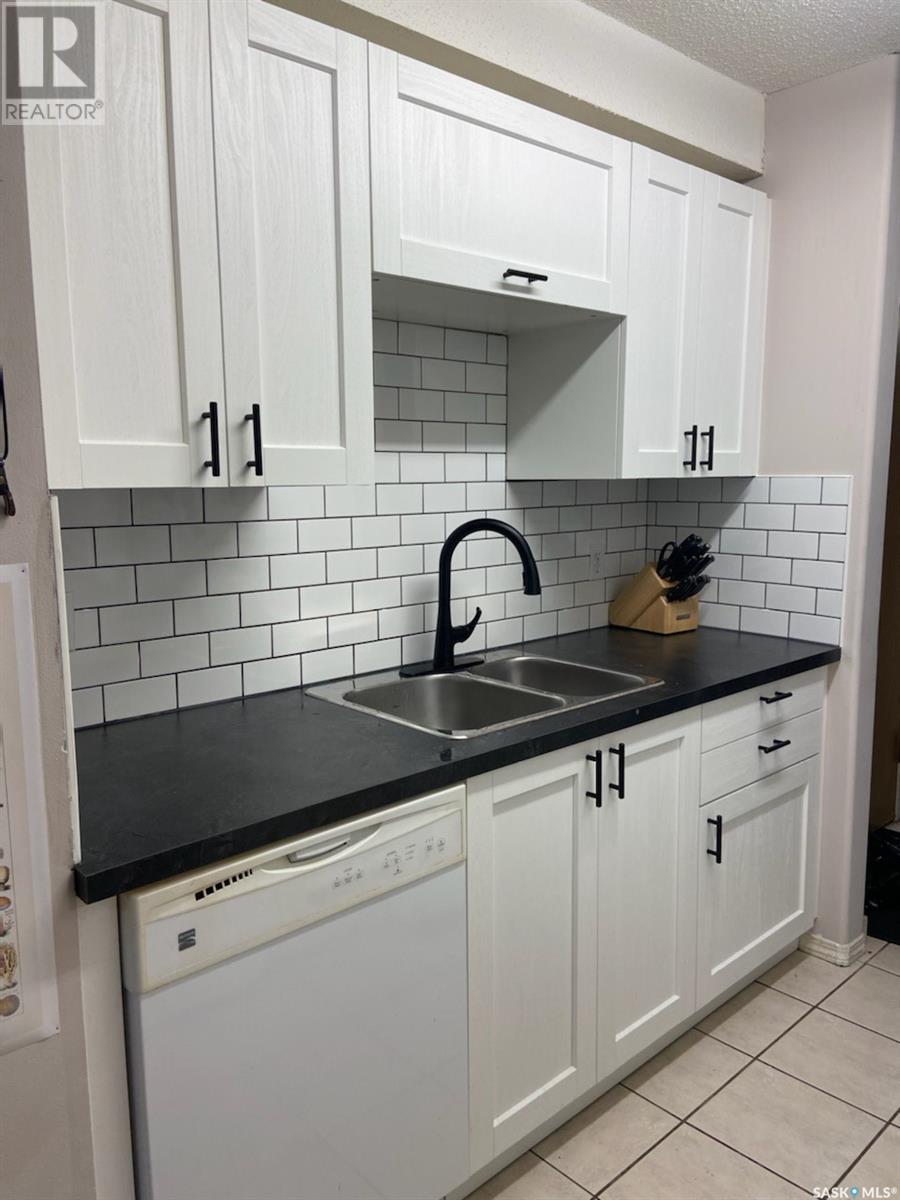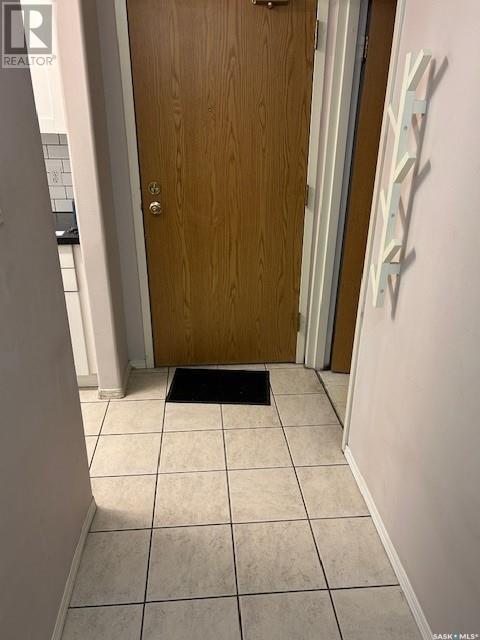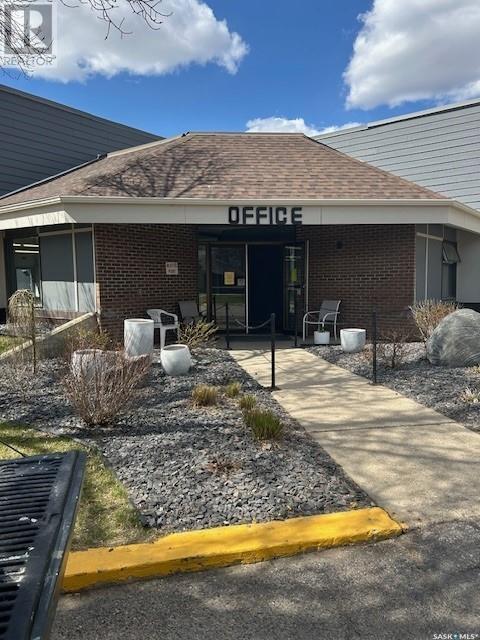1211 425 115th Street E Saskatoon, Saskatchewan S7N 2E5
$189,900Maintenance,
$399.89 Monthly
Maintenance,
$399.89 MonthlyWelcome to the Forest Grove Village complex! This 883 sq./ft. 2 bedroom condo is Located on the bottom floor CORNER unit, has its own in suite laundry, and a newer bathtub and surround. Newer plumbing fixtures throughout. Kitchen cupboards and areas show well. There is 1 electrified parking stall and visitor parking for guests. The complex has a few amenities such as a fitness gym area, a large amenities/meeting room, Racquet Ball courts, billiards with pool table, and a shuffle board. The location is ideal in that being close to all amenities, U of S is easily accessible, 5 min drive, or via public transit 15-20min, or 15 mins by bike. This complex is very solid, with great property management. Complex has also had upgrades with new doors, and windows, all common area carpeting has also been recently updated. The 1211 bottom floor patio is a good size and has some privacy being in a corner area of complex away from parking lot. It has extra storage unit on patio.... As per the Seller’s direction, all offers will be presented on 2025-05-13 at 2:30 PM (id:43042)
Property Details
| MLS® Number | SK005060 |
| Property Type | Single Family |
| Neigbourhood | Forest Grove |
| Community Features | Pets Not Allowed |
| Features | Treed |
| Structure | Patio(s) |
Building
| Bathroom Total | 1 |
| Bedrooms Total | 2 |
| Amenities | Recreation Centre, Clubhouse |
| Appliances | Washer, Refrigerator, Dishwasher, Dryer, Window Coverings, Hood Fan, Stove |
| Architectural Style | Low Rise |
| Constructed Date | 1983 |
| Cooling Type | Wall Unit |
| Fireplace Fuel | Wood |
| Fireplace Present | Yes |
| Fireplace Type | Conventional |
| Heating Type | Baseboard Heaters, Hot Water |
| Size Interior | 883 Sqft |
| Type | Apartment |
Parking
| Surfaced | 1 |
| Other | |
| Parking Space(s) | 1 |
Land
| Acreage | No |
| Landscape Features | Lawn |
Rooms
| Level | Type | Length | Width | Dimensions |
|---|---|---|---|---|
| Main Level | Kitchen | 7 ft | Measurements not available x 7 ft | |
| Main Level | Dining Room | 9 ft ,5 in | 9 ft ,6 in | 9 ft ,5 in x 9 ft ,6 in |
| Main Level | Living Room | 17 ft ,6 in | 11 ft ,9 in | 17 ft ,6 in x 11 ft ,9 in |
| Main Level | Bedroom | 11 ft ,3 in | 11 ft ,1 in | 11 ft ,3 in x 11 ft ,1 in |
| Main Level | Bedroom | 9 ft ,4 in | 8 ft ,4 in | 9 ft ,4 in x 8 ft ,4 in |
| Main Level | 4pc Bathroom | Measurements not available | ||
| Main Level | Laundry Room | 10 ft | 5 ft ,5 in | 10 ft x 5 ft ,5 in |
https://www.realtor.ca/real-estate/28280689/1211-425-115th-street-e-saskatoon-forest-grove
Interested?
Contact us for more information






























