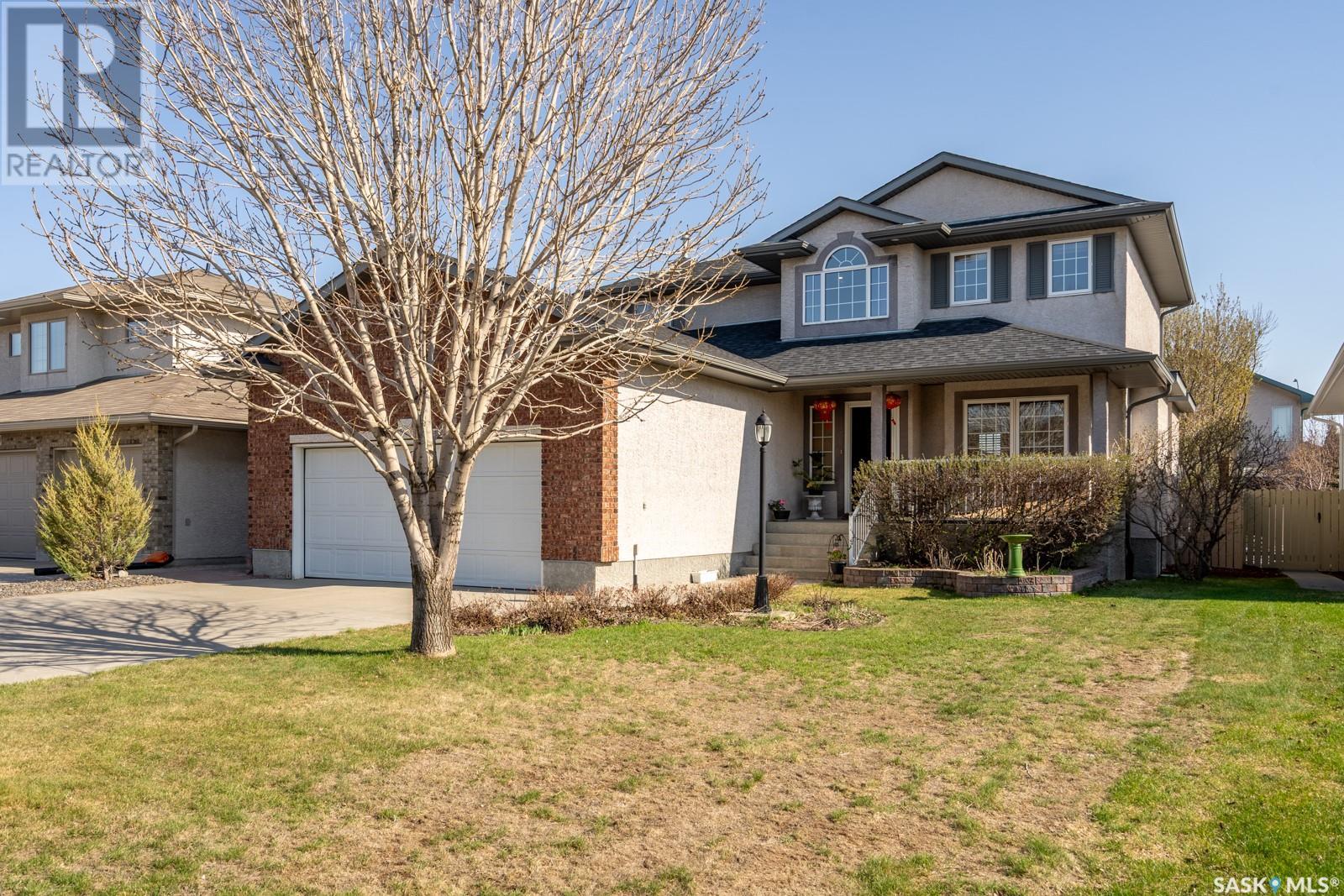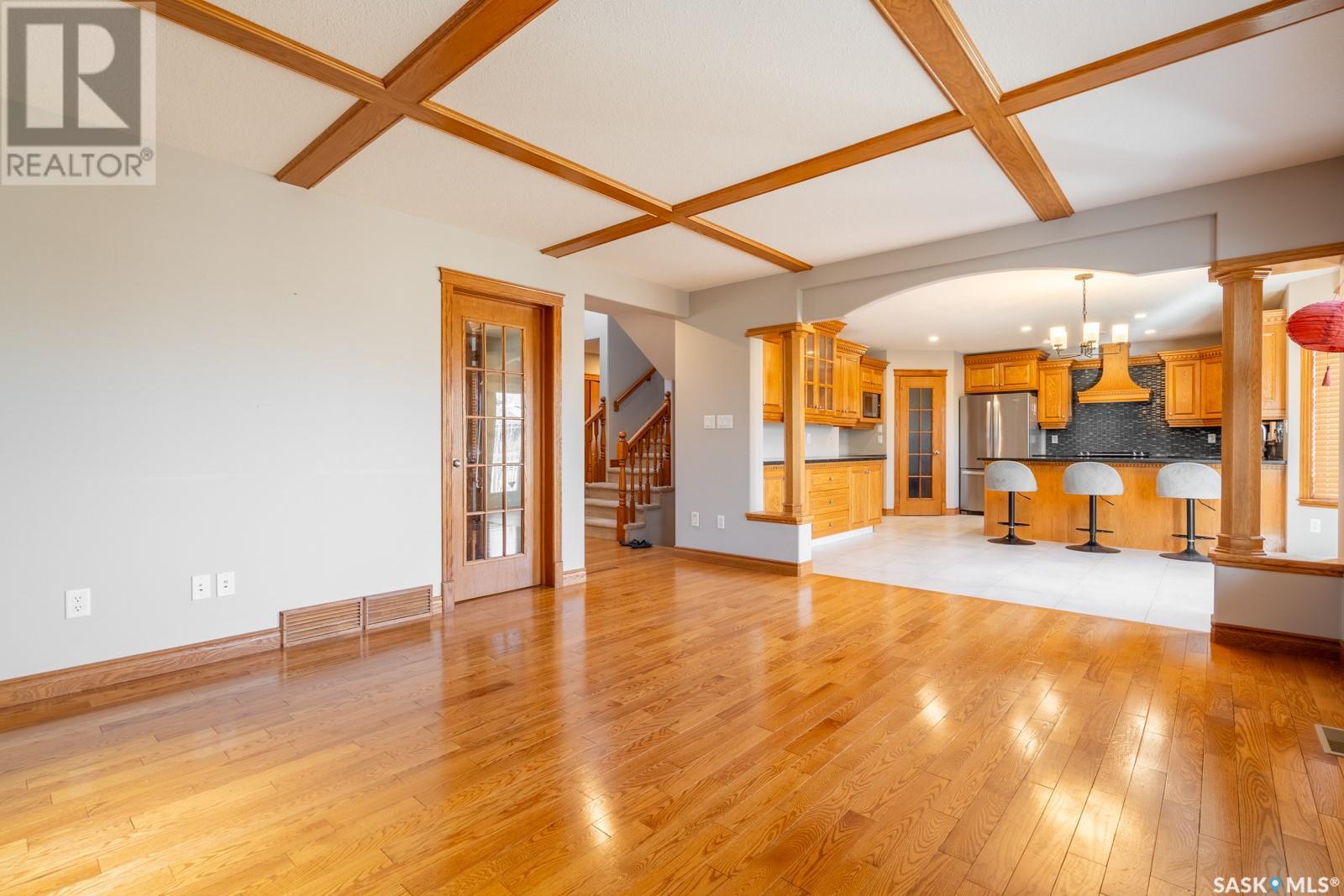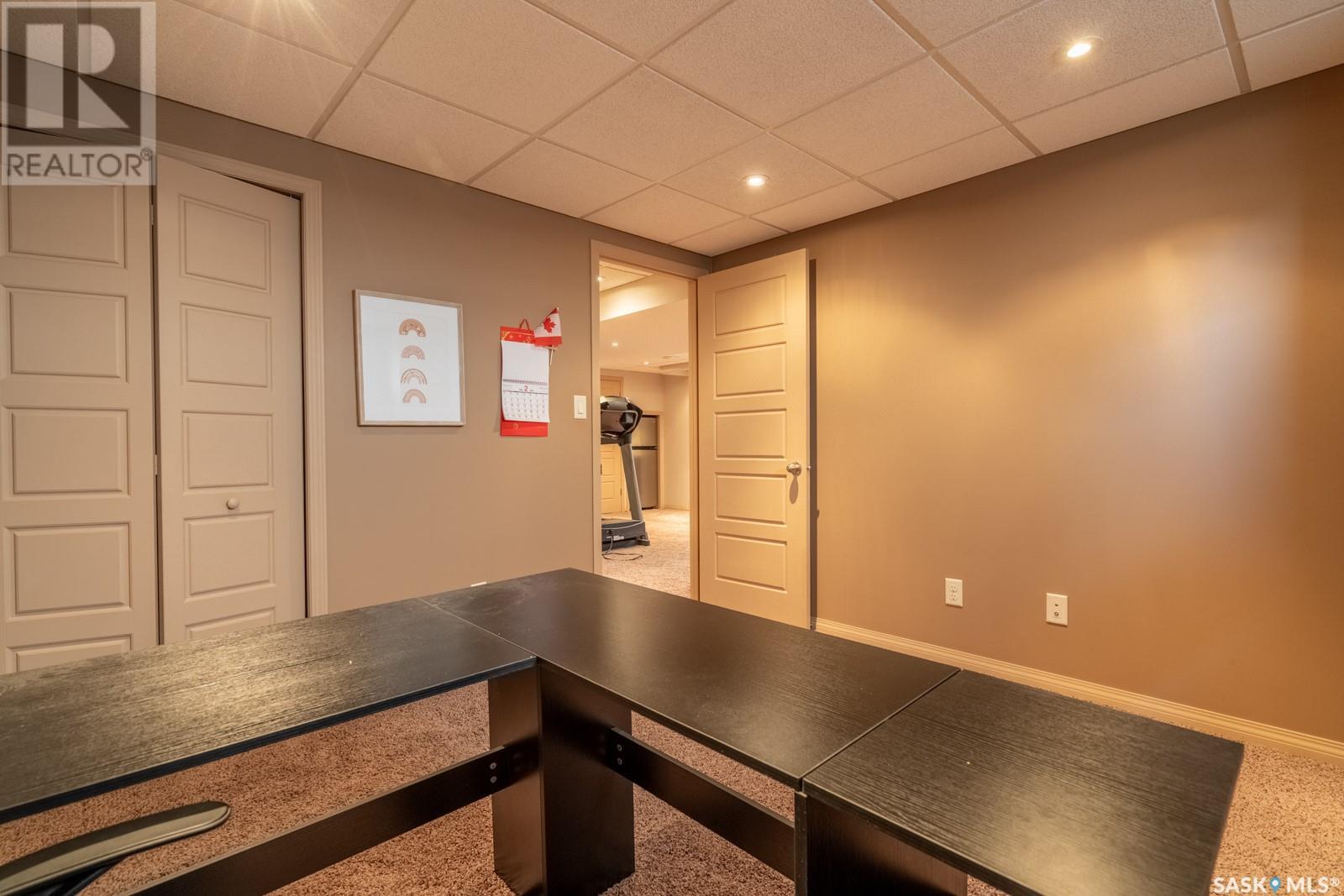12114 Wascana Heights Regina, Saskatchewan S4V 3C2
$639,000
Welcome to 12114 Wascana Heights—a stunning 2-story home in Wascana View, steps from parks and trails. Boasting nearly 2,000 sq ft across two levels plus a finished basement, this 4-bed, 4-bath gem features a grand foyer with double-height ceilings, a main-floor office with French doors, and a bright living room with hardwood floors, a gas fireplace, and access to a south-facing backyard. The chef-ready kitchen offers custom cabinets, quartz counters, stainless appliances, and a pantry, while French doors lead to a 2-tiered deck with a hot tub. Enjoy main-floor laundry, an attached 22x24 garage, a spacious primary suite with walk-in closet and ensuite, two additional bedrooms, and a fully finished basement with a family room, wet bar, fourth bedroom (window not meeting egress requirement), and 3pc bath. Meticulously maintained with pride of ownership, this home blends elegance and functionality.... As per the Seller’s direction, all offers will be presented on 2025-05-11 at 1:00 PM (id:43042)
Open House
This property has open houses!
2:00 pm
Ends at:3:30 pm
Property Details
| MLS® Number | SK005059 |
| Property Type | Single Family |
| Neigbourhood | Wascana View |
| Features | Treed, Double Width Or More Driveway |
| Structure | Deck |
Building
| Bathroom Total | 4 |
| Bedrooms Total | 4 |
| Appliances | Washer, Refrigerator, Dishwasher, Dryer, Microwave, Alarm System, Garburator, Window Coverings, Garage Door Opener Remote(s), Hood Fan, Storage Shed, Stove |
| Architectural Style | 2 Level |
| Basement Development | Finished |
| Basement Type | Full (finished) |
| Constructed Date | 2003 |
| Cooling Type | Central Air Conditioning |
| Fire Protection | Alarm System |
| Fireplace Fuel | Gas |
| Fireplace Present | Yes |
| Fireplace Type | Conventional |
| Heating Fuel | Natural Gas |
| Heating Type | Forced Air |
| Stories Total | 2 |
| Size Interior | 1953 Sqft |
| Type | House |
Parking
| Attached Garage | |
| Parking Space(s) | 4 |
Land
| Acreage | No |
| Fence Type | Fence |
| Landscape Features | Lawn, Underground Sprinkler |
| Size Irregular | 5719.00 |
| Size Total | 5719 Sqft |
| Size Total Text | 5719 Sqft |
Rooms
| Level | Type | Length | Width | Dimensions |
|---|---|---|---|---|
| Second Level | Primary Bedroom | 13 ft ,4 in | 13 ft ,10 in | 13 ft ,4 in x 13 ft ,10 in |
| Second Level | 4pc Ensuite Bath | x x x | ||
| Second Level | Bedroom | 11 ft ,4 in | 11 ft | 11 ft ,4 in x 11 ft |
| Second Level | Bedroom | 10 ft ,10 in | 10 ft ,11 in | 10 ft ,10 in x 10 ft ,11 in |
| Second Level | 4pc Bathroom | x x x | ||
| Basement | Other | 12 ft ,4 in | 24 ft | 12 ft ,4 in x 24 ft |
| Basement | Bedroom | 10 ft ,6 in | 11 ft ,6 in | 10 ft ,6 in x 11 ft ,6 in |
| Basement | 3pc Bathroom | x x x | ||
| Main Level | Office | 11 ft | 11 ft ,2 in | 11 ft x 11 ft ,2 in |
| Main Level | Living Room | 15 ft ,6 in | 13 ft ,2 in | 15 ft ,6 in x 13 ft ,2 in |
| Main Level | Dining Room | 8 ft ,8 in | 14 ft ,9 in | 8 ft ,8 in x 14 ft ,9 in |
| Main Level | Kitchen | 9 ft ,11 in | 15 ft ,2 in | 9 ft ,11 in x 15 ft ,2 in |
| Main Level | 2pc Bathroom | x x x | ||
| Main Level | Laundry Room | x x x |
https://www.realtor.ca/real-estate/28280118/12114-wascana-heights-regina-wascana-view
Interested?
Contact us for more information














































