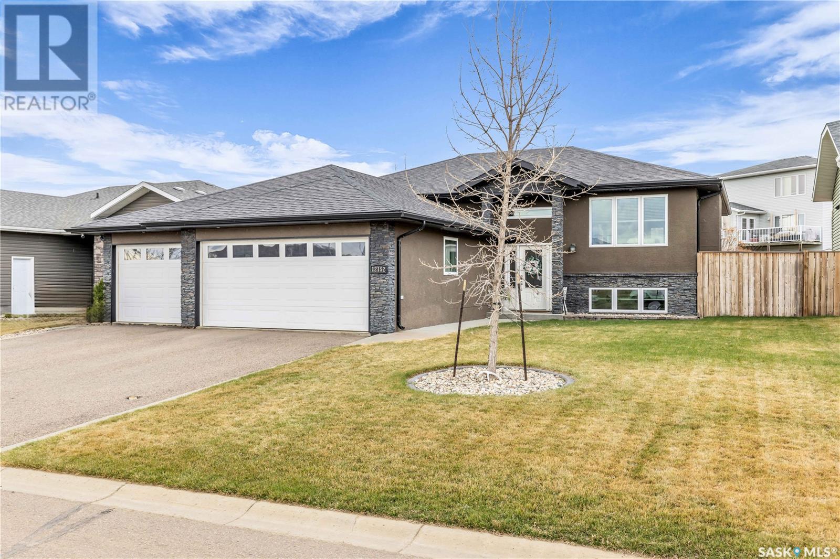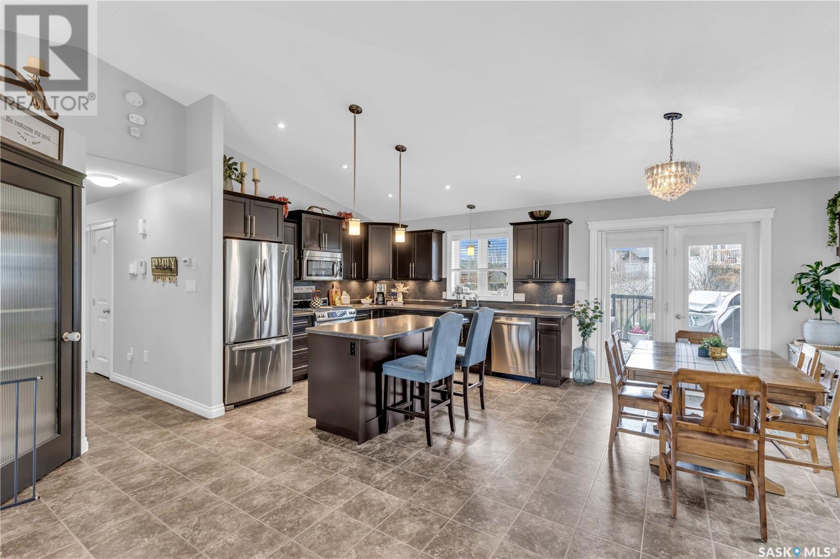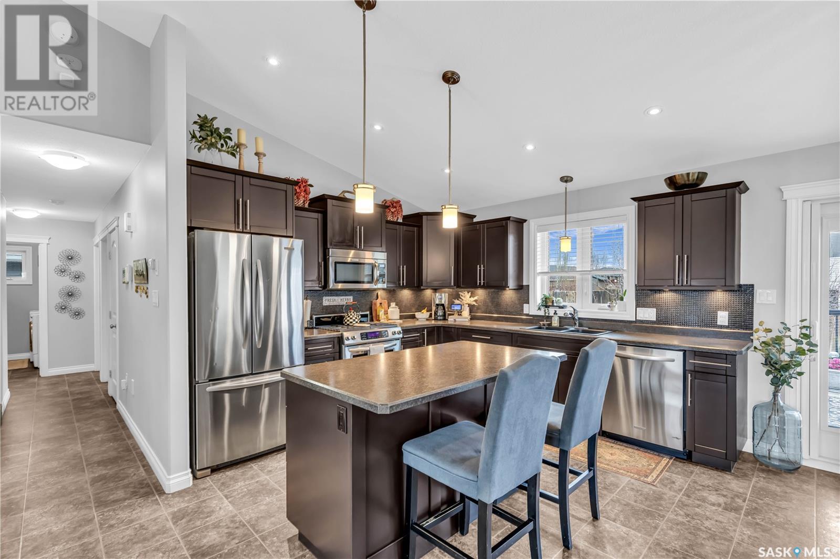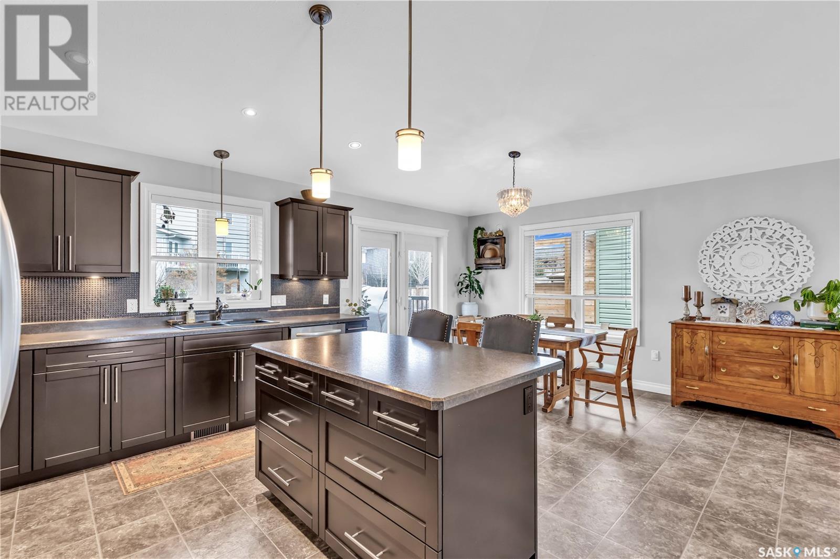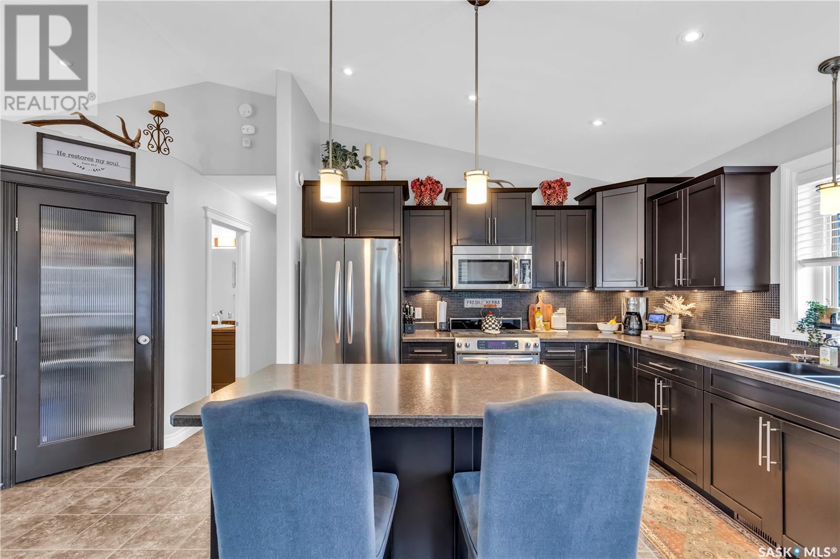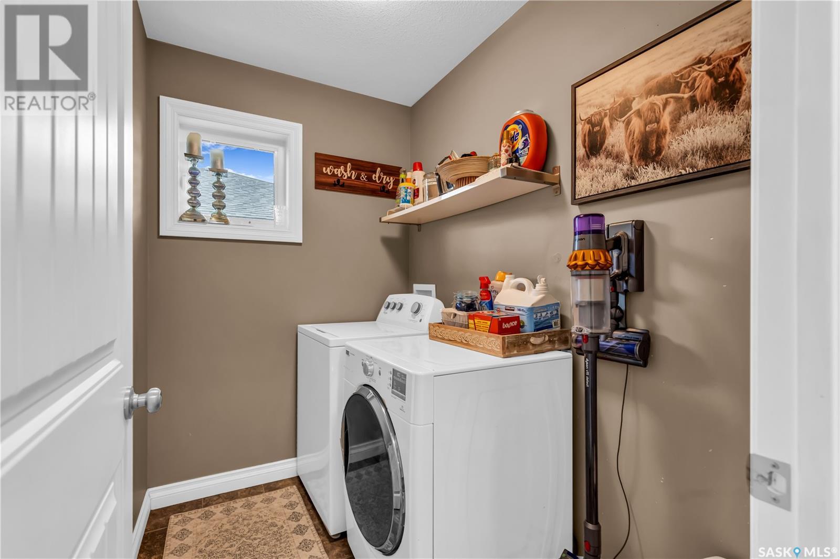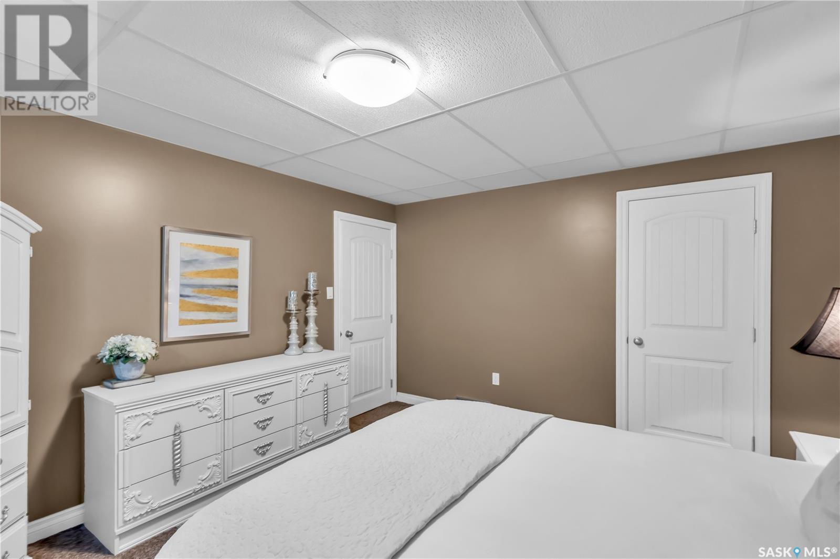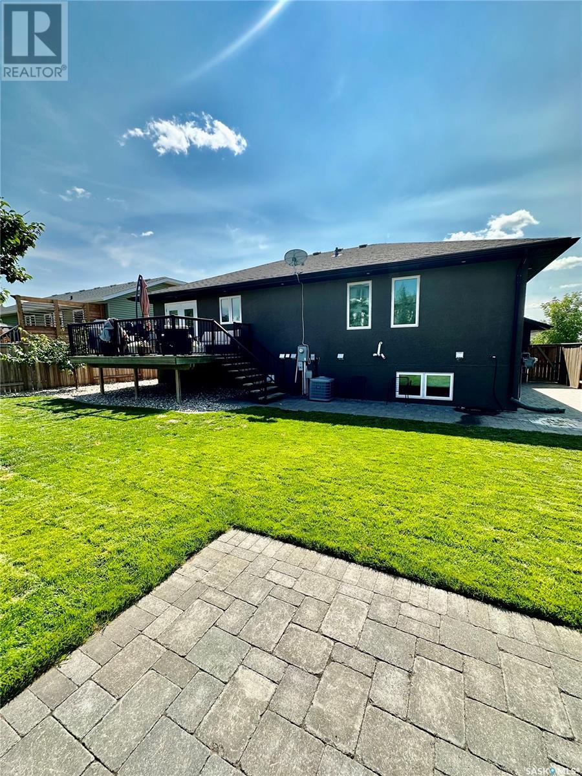5 Bedroom
3 Bathroom
1290 sqft
Bi-Level
Fireplace
Central Air Conditioning, Air Exchanger
Forced Air
Lawn, Underground Sprinkler
$514,900
Welcome to 12152 Battle Springs Drive, located in one of the most desirable family neighborhoods in Battleford. Surrounded by beautiful homes and friendly neighbors, this meticulously maintained bi-level is the kind of place where you’ll feel right at home the moment you pull up. With a total of 5 bedrooms and 3 bathrooms, this layout was made for family living. The main floor is bright and open, featuring vaulted ceilings, large windows, and a warm, welcoming vibe. The kitchen offers plenty of space for cooking and gathering, and the cozy living room with a gas fireplace is perfect for movie nights or quiet evenings in. Plus, you’ll love the convenience of main floor laundry, one of those little things that makes a big difference. The primary suite has its own private ensuite and walk-in closet, while two additional bedrooms on the main floor are ideal for kids or guests. Downstairs, the fully finished basement offers two additional large bedrooms, a spacious family room with another gas fireplace, and plenty of room to spread out, whether it’s for a home office, playroom, or entertaining space. The triple heated garage is a huge bonus with room for vehicles, tools, and storage galore. The yard is well-kept, the curb appeal is on point, and the location in the south end means you’re close to parks, walking trails, and everything else your family needs. If you’ve been searching for a home that’s move-in ready, beautifully cared for, and in a location you’ll love, this is the one. Call your agent today!... As per the Seller’s direction, all offers will be presented on 2025-05-09 at 6:00 PM (id:43042)
Property Details
|
MLS® Number
|
SK004779 |
|
Property Type
|
Single Family |
|
Features
|
Treed, Rectangular |
|
Structure
|
Deck, Patio(s) |
Building
|
Bathroom Total
|
3 |
|
Bedrooms Total
|
5 |
|
Appliances
|
Washer, Refrigerator, Satellite Dish, Dishwasher, Dryer, Microwave, Window Coverings, Garage Door Opener Remote(s), Storage Shed, Stove |
|
Architectural Style
|
Bi-level |
|
Basement Development
|
Finished |
|
Basement Type
|
Full (finished) |
|
Constructed Date
|
2011 |
|
Cooling Type
|
Central Air Conditioning, Air Exchanger |
|
Fireplace Fuel
|
Gas |
|
Fireplace Present
|
Yes |
|
Fireplace Type
|
Conventional |
|
Heating Fuel
|
Natural Gas |
|
Heating Type
|
Forced Air |
|
Size Interior
|
1290 Sqft |
|
Type
|
House |
Parking
|
Attached Garage
|
|
|
Heated Garage
|
|
|
Parking Space(s)
|
6 |
Land
|
Acreage
|
No |
|
Fence Type
|
Fence |
|
Landscape Features
|
Lawn, Underground Sprinkler |
|
Size Frontage
|
62 Ft ,3 In |
|
Size Irregular
|
7568.00 |
|
Size Total
|
7568 Sqft |
|
Size Total Text
|
7568 Sqft |
Rooms
| Level |
Type |
Length |
Width |
Dimensions |
|
Basement |
Family Room |
|
|
19'10 x 16'1 |
|
Basement |
Other |
|
|
11'0 x 13'2 |
|
Basement |
3pc Bathroom |
|
|
9'3 x 6'4 |
|
Basement |
Other |
|
|
7'10 x 12'5 |
|
Basement |
Bedroom |
|
|
13'0 x 12'4 |
|
Basement |
Bedroom |
|
|
13'0 x 11'11 |
|
Main Level |
Foyer |
|
|
5'3 x 11'11 |
|
Main Level |
Kitchen |
|
|
11'8 x 11'9 |
|
Main Level |
Dining Room |
|
|
12'9 x 8'0 |
|
Main Level |
Living Room |
|
|
11'6 x 12'11 |
|
Main Level |
4pc Bathroom |
|
|
5'1 x 8'1 |
|
Main Level |
Bedroom |
|
|
10'7 x 9'1 |
|
Main Level |
Bedroom |
|
|
10'6 x 11'3 |
|
Main Level |
Laundry Room |
|
|
5'0 x 6'10 |
|
Main Level |
Primary Bedroom |
|
|
11'7 x 11'5 |
|
Main Level |
4pc Ensuite Bath |
|
|
8'1 x 5'1 |
https://www.realtor.ca/real-estate/28272367/12152-battle-springs-drive-battleford



