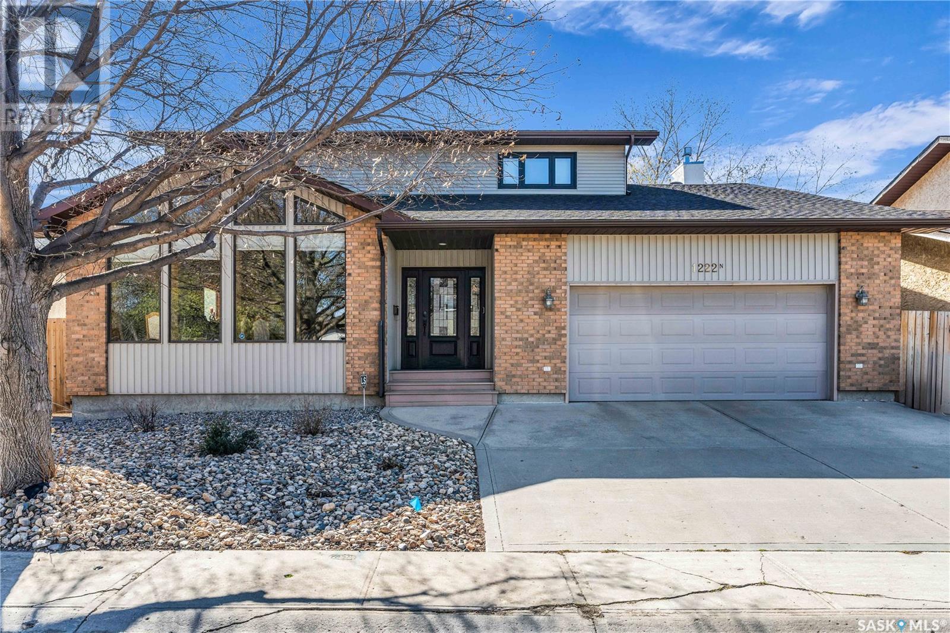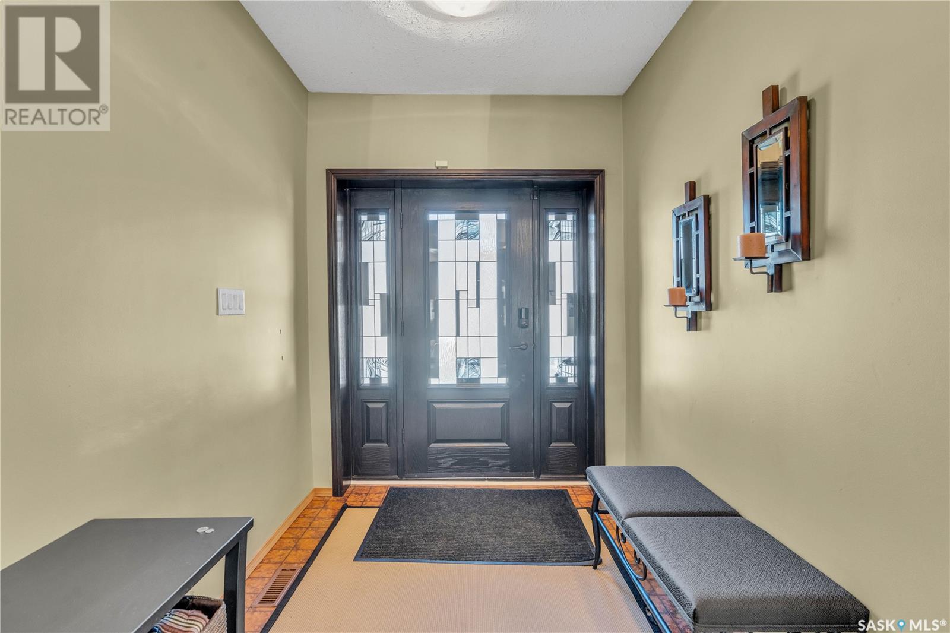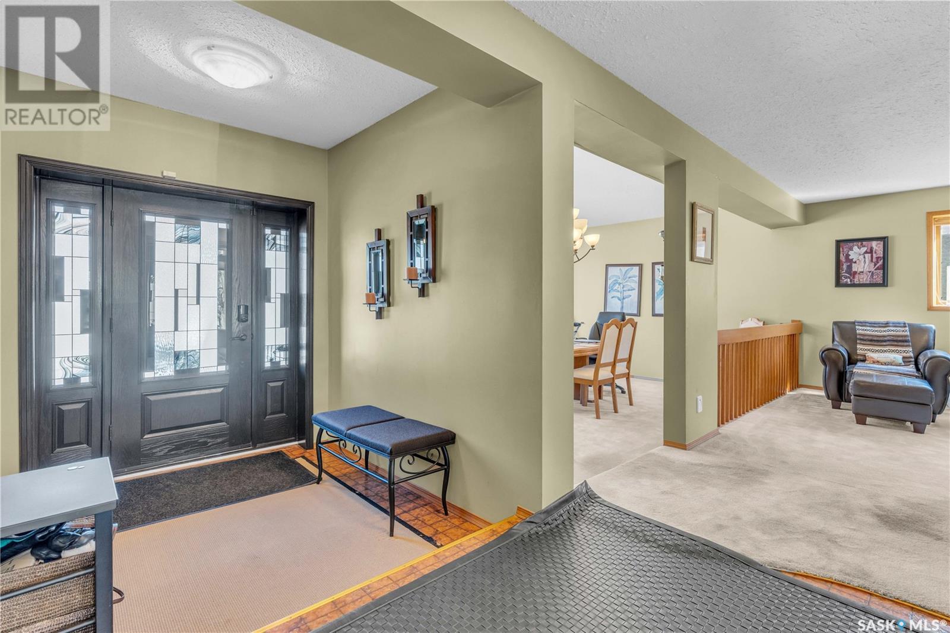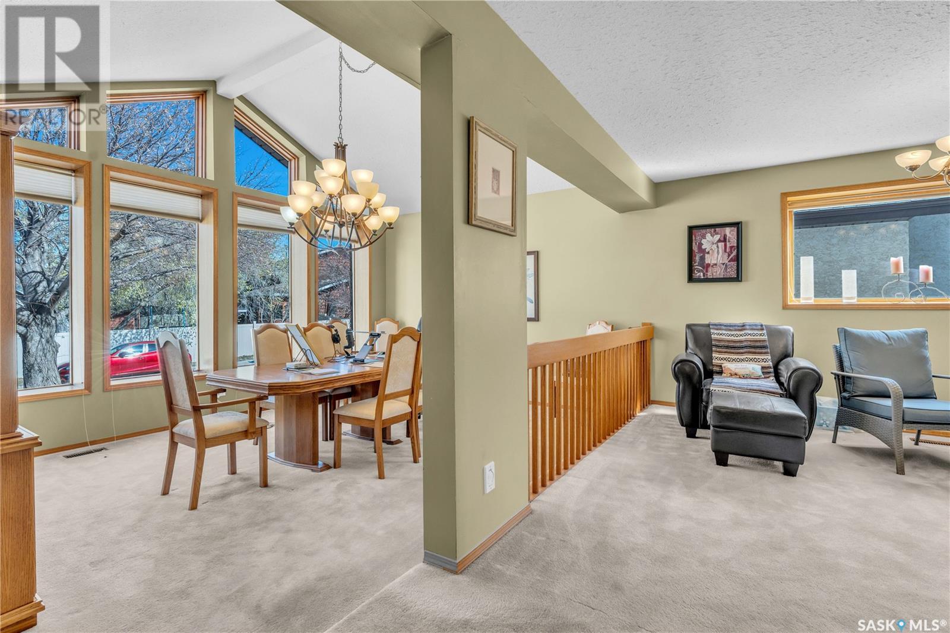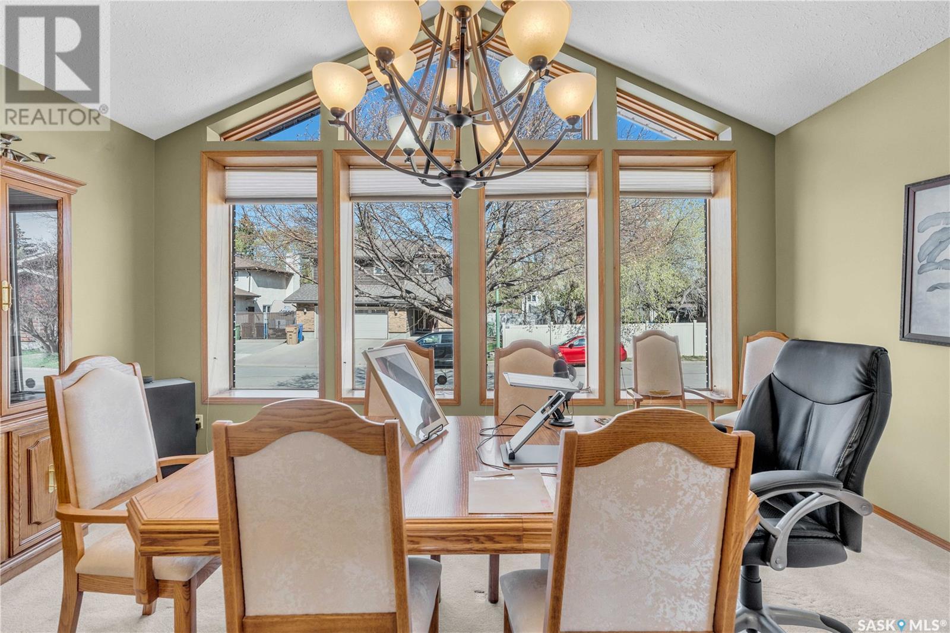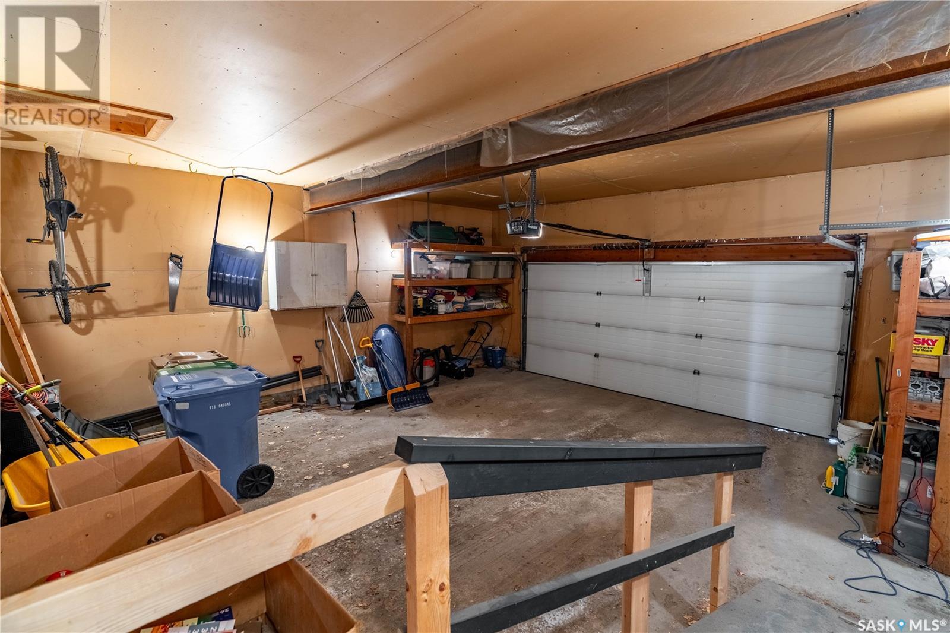3 Bedroom
4 Bathroom
2418 sqft
2 Level
Fireplace
Central Air Conditioning, Air Exchanger
Forced Air
Underground Sprinkler
$549,900
Welcome to this beautifully maintained two-storey split, located in Regina's Lakewood neighbourhood- lovingly cared for by its owner for the past 33 years. The main floor offers a spacious and functional layout, featuring a bright living room with vaulted ceilings and large windows, a formal dining area, and a welcoming family room with hardwood floors and gas fireplace that overlooks the backyard. The kitchen is well-appointed with a built-in oven, cooktop, and excellent storage. You’ll also find a convenient main-floor laundry room and a two-piece powder room. Upstairs, the generous primary suite includes a walk-in closet and a large ensuite (hot tub is not currently functional). Two additional well sized bedrooms and a four-piece bathroom complete the upper level. The fully developed basement adds great versatility with a large rec room, two dens, a spacious flex area (currently used as a gym), and a three-piece bathroom. Enjoy the private backyard with no rear neighbours—it backs onto MacNeil Elementary School and features low-maintenance xeriscaping in both the front and back. Additional highlights include: PVC windows on the main and upper levels (excluding front living and dining room), high-efficiency furnace, central air conditioning, shingles replaced approximately 7 years ago, and direct access to the double attached garage. Book your showing today.... As per the Seller’s direction, all offers will be presented on 2025-05-12 at 1:00 PM (id:43042)
Property Details
|
MLS® Number
|
SK005090 |
|
Property Type
|
Single Family |
|
Neigbourhood
|
Lakewood |
|
Features
|
Rectangular |
|
Structure
|
Deck |
Building
|
Bathroom Total
|
4 |
|
Bedrooms Total
|
3 |
|
Appliances
|
Washer, Refrigerator, Dishwasher, Dryer, Microwave, Freezer, Oven - Built-in, Window Coverings, Garage Door Opener Remote(s), Stove |
|
Architectural Style
|
2 Level |
|
Basement Development
|
Finished |
|
Basement Type
|
Full (finished) |
|
Constructed Date
|
1983 |
|
Cooling Type
|
Central Air Conditioning, Air Exchanger |
|
Fireplace Fuel
|
Gas |
|
Fireplace Present
|
Yes |
|
Fireplace Type
|
Conventional |
|
Heating Fuel
|
Natural Gas |
|
Heating Type
|
Forced Air |
|
Stories Total
|
2 |
|
Size Interior
|
2418 Sqft |
|
Type
|
House |
Parking
|
Attached Garage
|
|
|
Parking Space(s)
|
5 |
Land
|
Acreage
|
No |
|
Landscape Features
|
Underground Sprinkler |
|
Size Irregular
|
6485.00 |
|
Size Total
|
6485 Sqft |
|
Size Total Text
|
6485 Sqft |
Rooms
| Level |
Type |
Length |
Width |
Dimensions |
|
Second Level |
Primary Bedroom |
|
|
14'10 x 11'9 |
|
Second Level |
Bedroom |
|
|
11'8 x 10'9 |
|
Second Level |
Bedroom |
|
|
14'10 x 10'10 |
|
Second Level |
4pc Bathroom |
|
|
8'4 x 6'10 |
|
Second Level |
3pc Ensuite Bath |
|
|
10'6 x 11'8 |
|
Basement |
Other |
|
|
27'11 x 11'3 |
|
Basement |
Den |
|
|
10'0 x 11'11 |
|
Basement |
3pc Bathroom |
|
|
5'4 x 8'0 |
|
Basement |
Other |
|
|
22'10 x 14'4 |
|
Basement |
Den |
|
|
8'3 x 8'0 |
|
Basement |
Storage |
|
|
11'7 x 7'0 |
|
Main Level |
Living Room |
|
|
16'9 x 12'7 |
|
Main Level |
Dining Room |
|
|
13'1 x 11'8 |
|
Main Level |
Kitchen |
|
|
17'9 x 10'1 |
|
Main Level |
Family Room |
|
|
22'10 x 15'0 |
|
Main Level |
2pc Bathroom |
|
|
4'6 x 4'11 |
|
Main Level |
Laundry Room |
|
|
6'1 x 5'6 |
https://www.realtor.ca/real-estate/28280856/1222-baird-street-n-regina-lakewood


