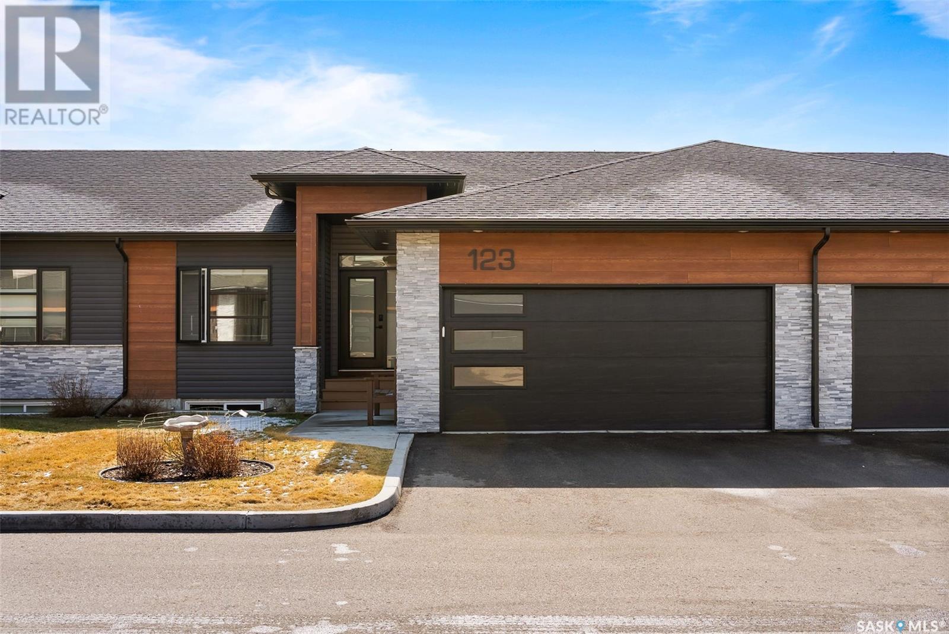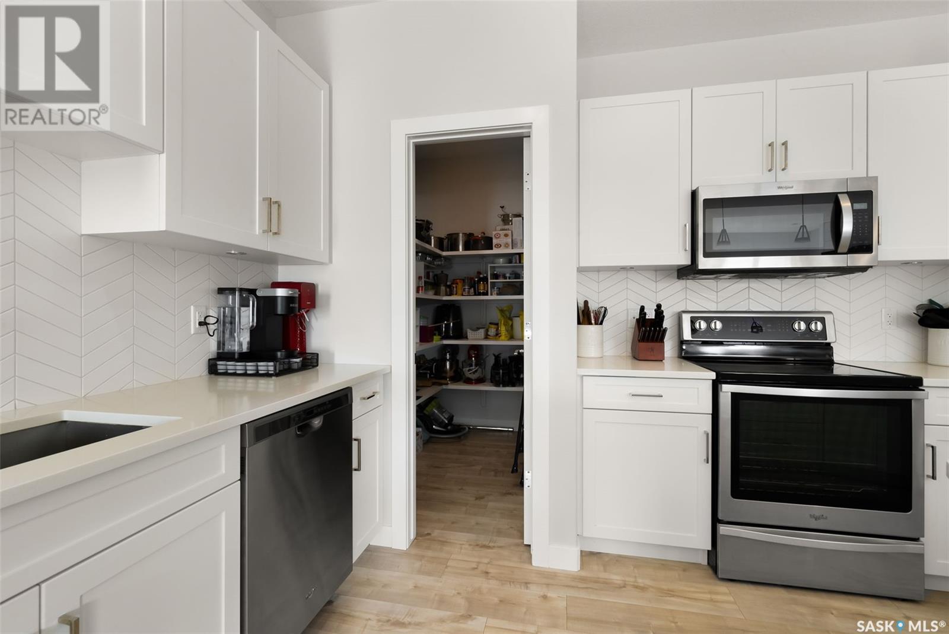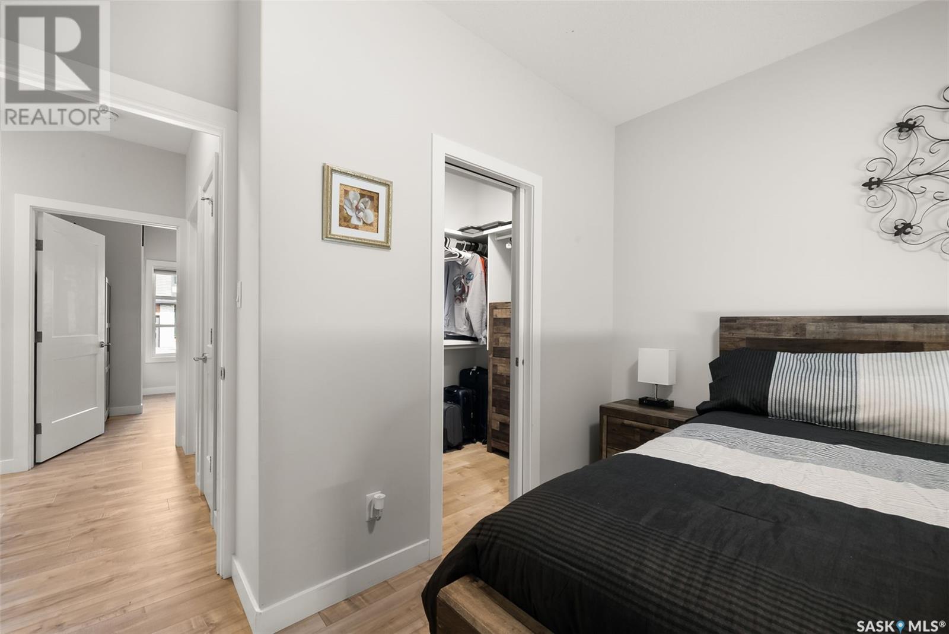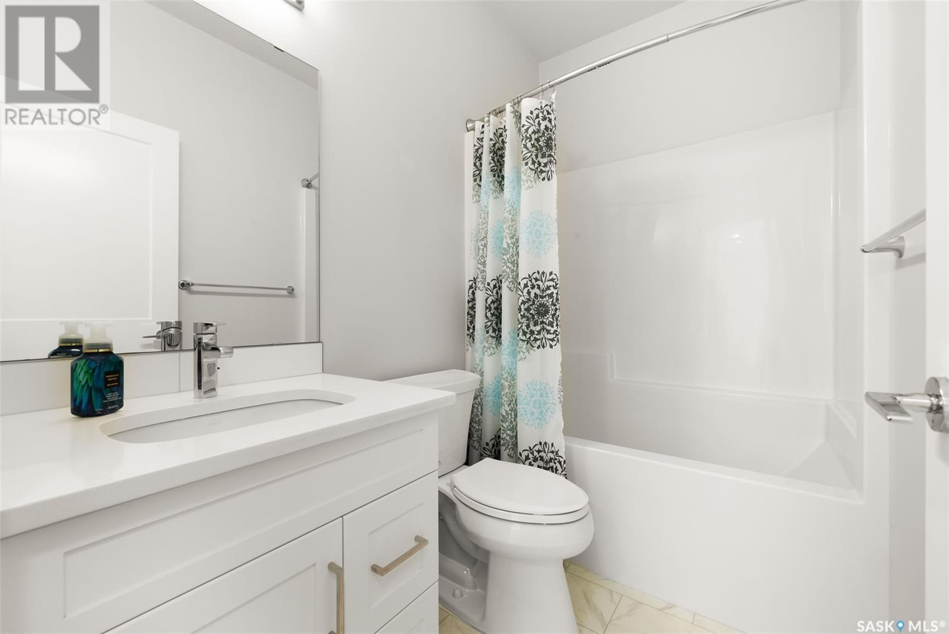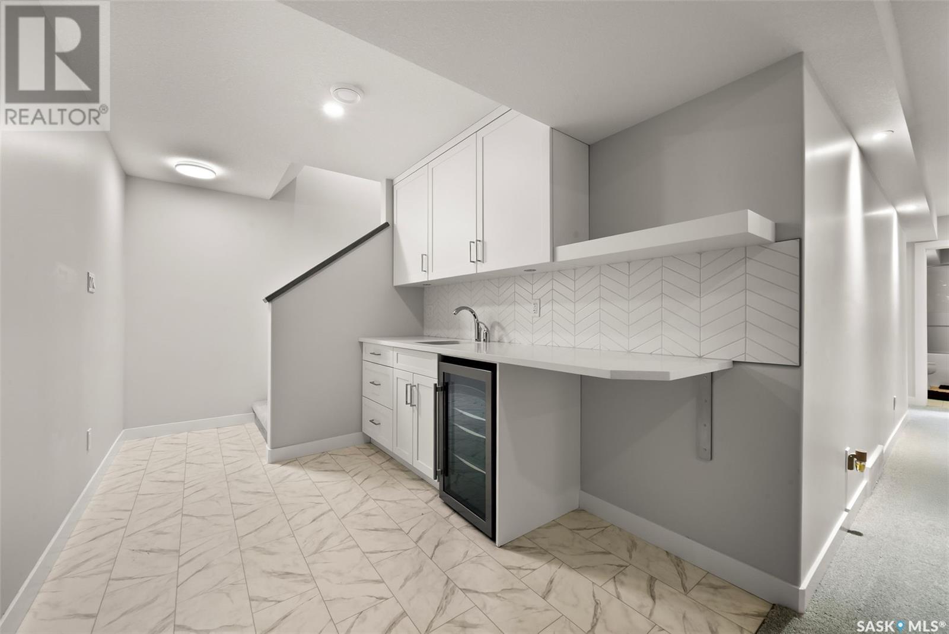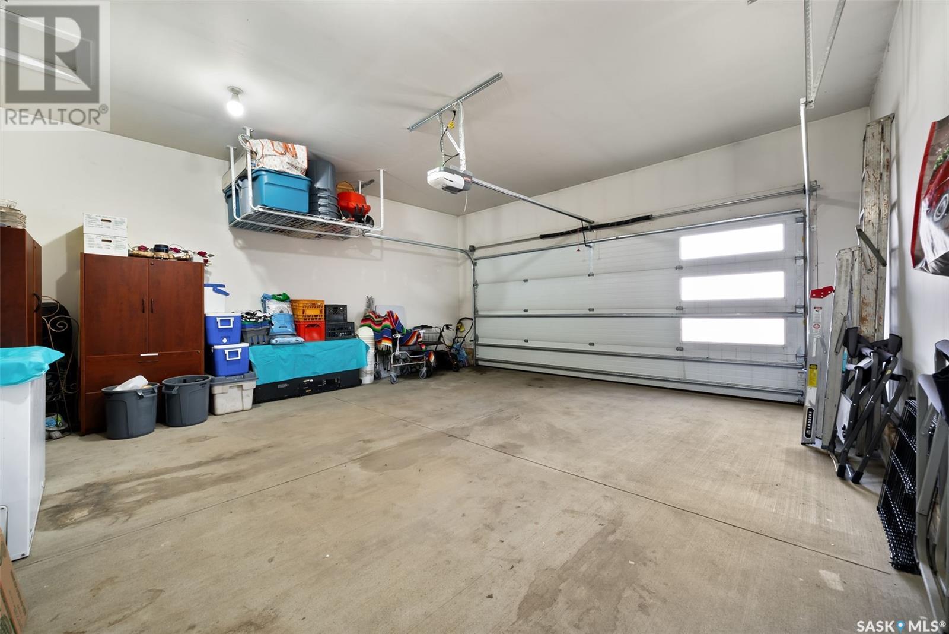123 3960 Green Falls Drive Regina, Saskatchewan S4V 3T5
$609,900Maintenance,
$265 Monthly
Maintenance,
$265 MonthlyImmaculate and beautifully designed, this fully finished modern bungalow-style condo offers 4 spacious bedrooms(2 up/2 down), 3 full bathrooms, convenient main floor laundry, and a double attached heated garage. Nestled within the "Silver Oak Condominiums" in the Greens on Gardiner, this home blends style and comfort. The kitchen showcases an abundance of crisp white cabinetry, a striking curved island with a raised eating bar, elegant pendant lighting, pot lights, pristine white quartz countertops, a chic herringbone tile backsplash, and a massive walk-in pantry. A full wall of windows floods the space with natural sunlight, perfectly complementing the wide plank laminate floors and sleek stainless steel appliances. The kitchen flows seamlessly into the dining area, where a garden door leads to the expansive composite deck, complete with privacy walls — perfect for outdoor entertaining. The airy living room, open to the kitchen and dining spaces, features a contemporary electric fireplace with a modern surround, pot lighting, and large windows adding natural light. Two bedrooms are located on the main floor, including a generous primary suite with a walk-in closet and a 4-piece ensuite showcasing a spacious accessible shower. The main floor also offers a stylish 4-piece bathroom and laundry area, with washer and dryer included. Downstairs, the fully finished lower level features a spacious recreation room, a wet bar with a bar fridge, and two additional good-sized bedrooms — one boasting a sliding barn door to its walk-in closet. A convenient 4-piece bathroom completes the lower level, along with a large utility/storage. Additional highlights include central air conditioning, a gas BBQ hookup on the deck, and custom blinds throughout. This exquisite condo offers the perfect blend of modern luxury and easy living — a perfect place to call home. Contact your sales agent to view. (id:43042)
Property Details
| MLS® Number | SK003840 |
| Property Type | Single Family |
| Neigbourhood | Greens on Gardiner |
| Community Features | Pets Allowed |
| Features | Sump Pump |
| Structure | Deck |
Building
| Bathroom Total | 3 |
| Bedrooms Total | 4 |
| Appliances | Washer, Refrigerator, Dishwasher, Dryer, Microwave, Window Coverings, Garage Door Opener Remote(s), Stove |
| Architectural Style | Bungalow |
| Basement Development | Finished |
| Basement Type | Full (finished) |
| Constructed Date | 2019 |
| Cooling Type | Central Air Conditioning, Air Exchanger |
| Fireplace Fuel | Electric |
| Fireplace Present | Yes |
| Fireplace Type | Conventional |
| Heating Fuel | Natural Gas |
| Heating Type | Forced Air |
| Stories Total | 1 |
| Size Interior | 1190 Sqft |
| Type | Row / Townhouse |
Parking
| Attached Garage | |
| Other | |
| Heated Garage | |
| Parking Space(s) | 4 |
Land
| Acreage | No |
| Landscape Features | Lawn |
Rooms
| Level | Type | Length | Width | Dimensions |
|---|---|---|---|---|
| Basement | Other | 14' 6" x 21' 4" | ||
| Basement | Bedroom | 14'6" x 10' 2" | ||
| Basement | 4pc Bathroom | 4' 11" x 9'6" | ||
| Basement | Bedroom | 11' 2" x 11' 6" | ||
| Basement | Dining Nook | x x x | ||
| Basement | Other | x x x | ||
| Main Level | Kitchen | 9' 5" x 15' | ||
| Main Level | Dining Room | 7' x 12' 3" | ||
| Main Level | Living Room | 12' x 13' | ||
| Main Level | Bedroom | 10' x 11'5" | ||
| Main Level | 4pc Bathroom | 5' x 7' 6" | ||
| Main Level | Primary Bedroom | 13' 4" x 11'8" | ||
| Main Level | 3pc Ensuite Bath | 4' 10" x 11' 2" | ||
| Main Level | Laundry Room | x x x |
https://www.realtor.ca/real-estate/28223020/123-3960-green-falls-drive-regina-greens-on-gardiner
Interested?
Contact us for more information


