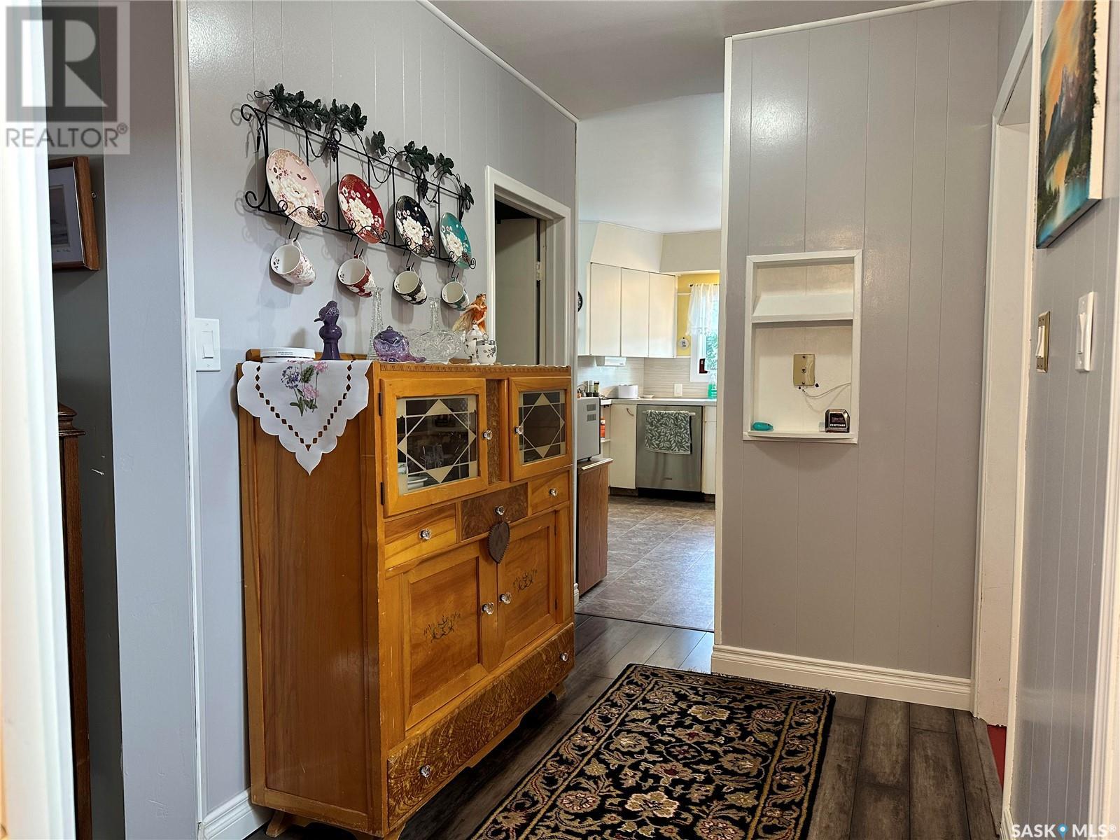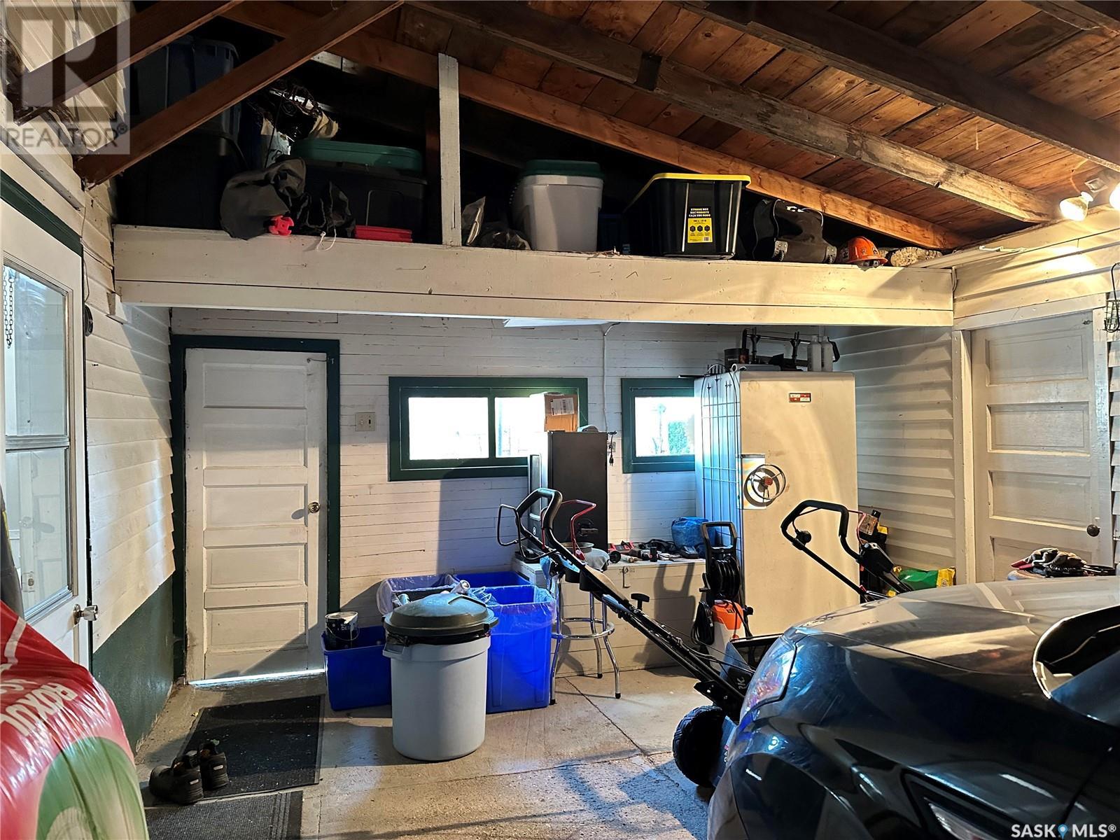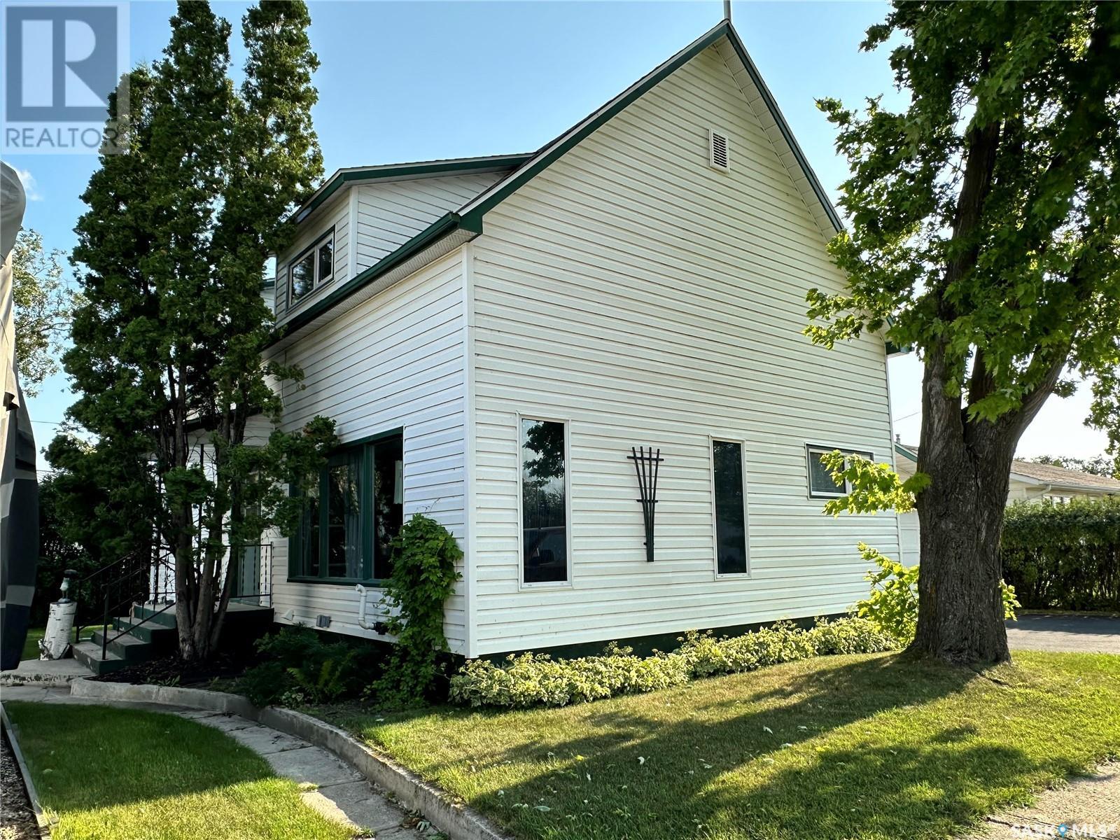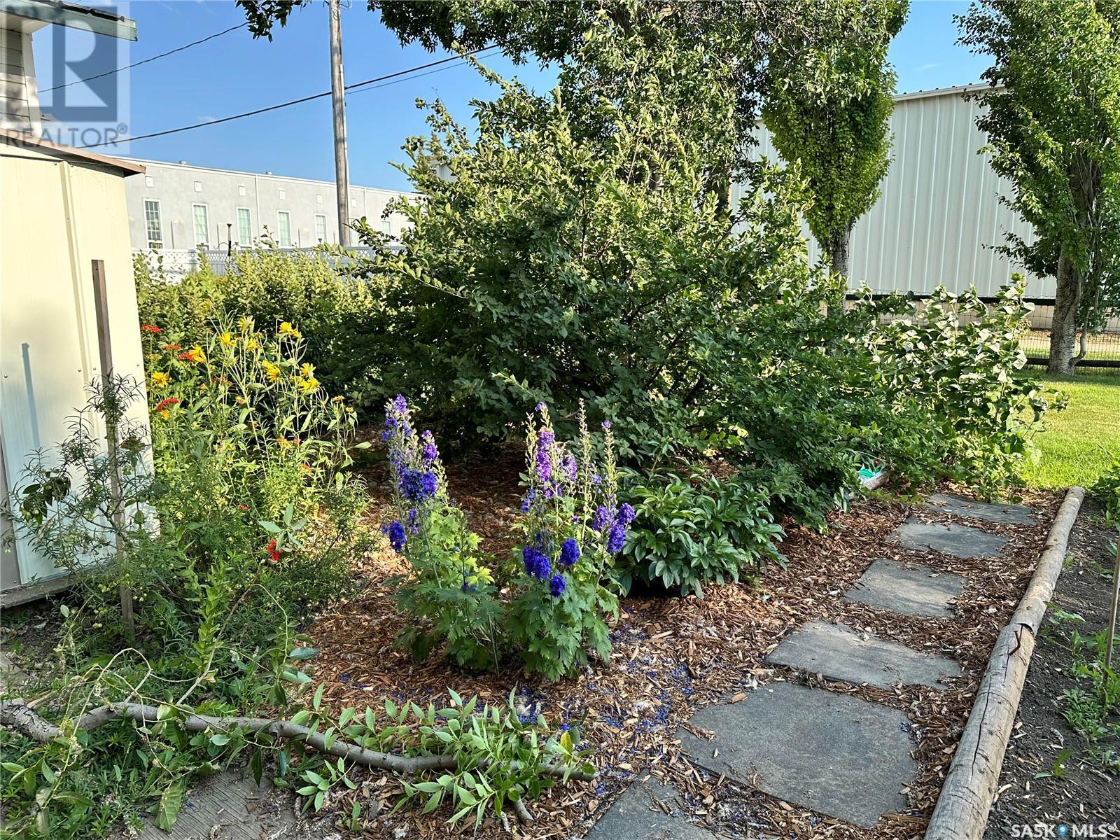4 Bedroom
2 Bathroom
2000 sqft
Central Air Conditioning
Forced Air
Lawn, Garden Area
$179,500
Stunning 4-Bedroom, 2-Bathroom Home in Drake, SK This beautifully updated 1 1/2 story home in Drake, SK, features 4 bedrooms and 2 bathrooms. Recent upgrades since 2021 include: water heater Feb 2025, an upgraded 200 amp electrical panel, 10 newer light fixtures, mostly newer switches and plugins, a 30 amp RV plug and GFI plug installed in the garage and fresh paint in the back entry, hall, kitchen, dining room, main floor bathroom and sewing room, 8 windows have been updated. The main floor shower was replaced in summer 2024, along with bathroom flooring, washer/dryer March 2025, Freshly painted upstairs bathroom 2025. Additional features include an added RV pad, a newer stove and range hood. The main floor offers direct entry from the garage with access to both main and basement levels. The bright and spacious kitchen is a chef’s dream, adjoining a dining room with a bay window overlooking the backyard and updated flooring. The abundantly sized living room provides access to the yard, and the main floor bathroom features a newly installed shower from summer 2024. Upstairs, there are four generously appointed bedrooms and a 3-piece bath with a tub. The basement includes multiple storage rooms, a den and a laundry/utility room. The exterior boasts a partially fenced backyard with mature trees, two storage sheds, a firepit, a garden, and a patio with a privacy fence. Located approximately 30 minutes from the BHP mine site and close to Drake Elementary School, Drake Community Centre, and various other businesses, this home combines modern upgrades with classic comfort, providing a perfect blend for families or professionals. Enjoy the advantages of a small-town setting while being conveniently close to essential amenities. **Call to view today!** (id:43042)
Property Details
|
MLS® Number
|
SK003772 |
|
Property Type
|
Single Family |
|
Features
|
Treed, Lane |
|
Structure
|
Patio(s) |
Building
|
Bathroom Total
|
2 |
|
Bedrooms Total
|
4 |
|
Appliances
|
Washer, Refrigerator, Satellite Dish, Dishwasher, Dryer, Window Coverings, Garage Door Opener Remote(s), Hood Fan, Storage Shed, Stove |
|
Basement Development
|
Unfinished |
|
Basement Type
|
Full (unfinished) |
|
Constructed Date
|
1918 |
|
Cooling Type
|
Central Air Conditioning |
|
Heating Fuel
|
Natural Gas |
|
Heating Type
|
Forced Air |
|
Stories Total
|
2 |
|
Size Interior
|
2000 Sqft |
|
Type
|
House |
Parking
|
Attached Garage
|
|
|
R V
|
|
|
Parking Space(s)
|
3 |
Land
|
Acreage
|
No |
|
Fence Type
|
Partially Fenced |
|
Landscape Features
|
Lawn, Garden Area |
|
Size Frontage
|
90 Ft |
|
Size Irregular
|
10800.00 |
|
Size Total
|
10800 Sqft |
|
Size Total Text
|
10800 Sqft |
Rooms
| Level |
Type |
Length |
Width |
Dimensions |
|
Second Level |
Bedroom |
9 ft ,9 in |
|
9 ft ,9 in x Measurements not available |
|
Second Level |
Primary Bedroom |
13 ft |
|
13 ft x Measurements not available |
|
Second Level |
Bedroom |
|
12 ft ,9 in |
Measurements not available x 12 ft ,9 in |
|
Second Level |
Bedroom |
10 ft |
14 ft ,1 in |
10 ft x 14 ft ,1 in |
|
Second Level |
3pc Bathroom |
5 ft ,6 in |
7 ft |
5 ft ,6 in x 7 ft |
|
Basement |
Laundry Room |
25 ft ,5 in |
14 ft |
25 ft ,5 in x 14 ft |
|
Basement |
Storage |
5 ft |
7 ft |
5 ft x 7 ft |
|
Basement |
Storage |
6 ft ,1 in |
12 ft ,6 in |
6 ft ,1 in x 12 ft ,6 in |
|
Basement |
Other |
12 ft ,3 in |
7 ft ,3 in |
12 ft ,3 in x 7 ft ,3 in |
|
Basement |
Den |
14 ft |
11 ft ,8 in |
14 ft x 11 ft ,8 in |
|
Main Level |
Foyer |
6 ft ,4 in |
|
6 ft ,4 in x Measurements not available |
|
Main Level |
Kitchen |
23 ft |
10 ft |
23 ft x 10 ft |
|
Main Level |
3pc Bathroom |
7 ft ,4 in |
10 ft |
7 ft ,4 in x 10 ft |
|
Main Level |
Living Room |
|
|
Measurements not available |
|
Main Level |
Dining Room |
9 ft ,4 in |
14 ft ,2 in |
9 ft ,4 in x 14 ft ,2 in |
https://www.realtor.ca/real-estate/28219657/123-howard-street-drake






















































