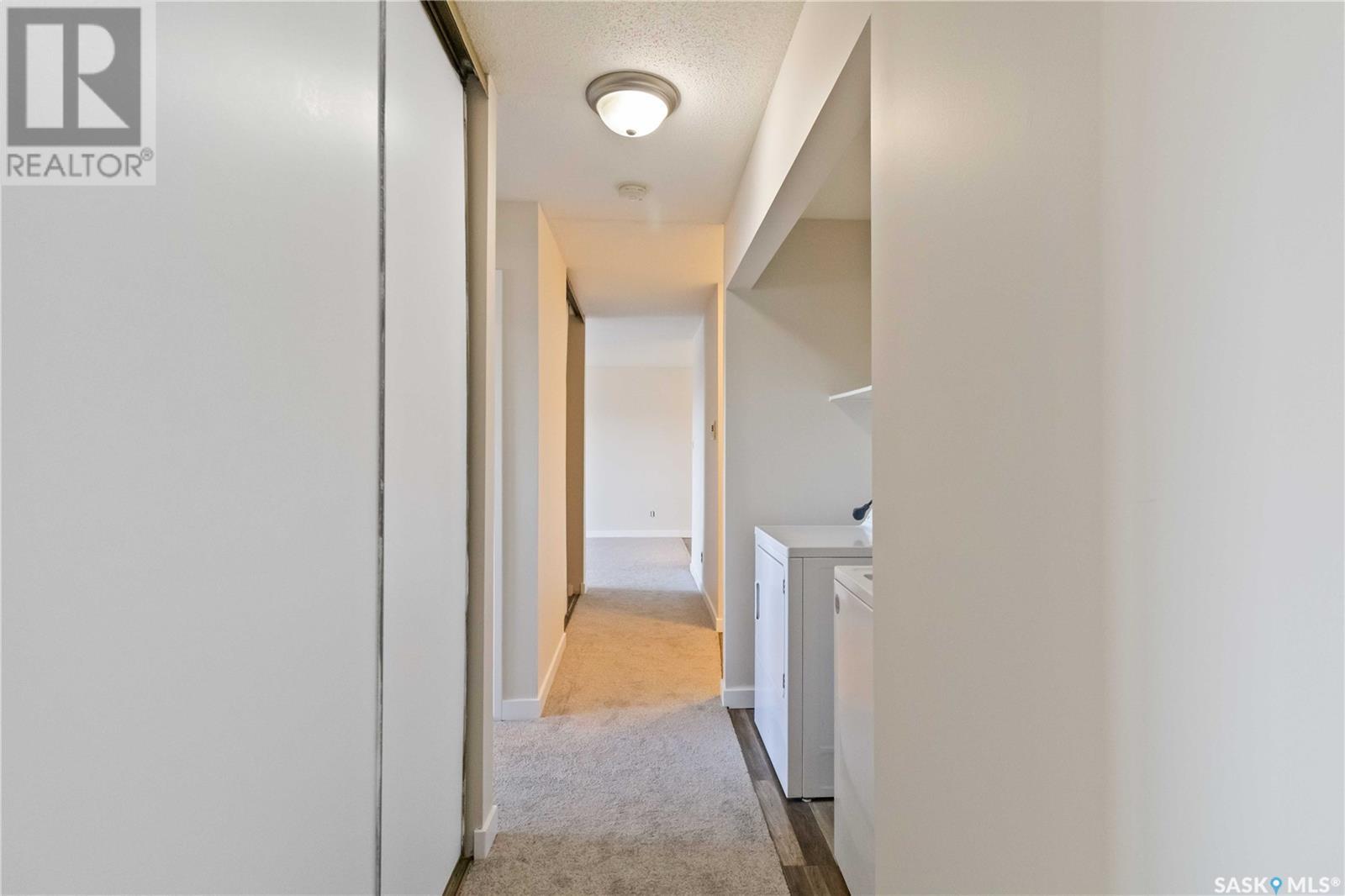1230 425 115th Street E Saskatoon, Saskatchewan S7N 2E5
$199,900Maintenance,
$452 Monthly
Maintenance,
$452 MonthlyRare 3 bedroom condo located on the top floor! This unit has seen lots of updates as of late. Located in the popular Forest Grove area and listed for under 200k, this unit is a great investment. You are greeted with newer laminate flooring which is throughout the entry, kitchen, and dining area. The kitchen comes with quartz counters, painted cabinetry, and newer appliances. The large family room has a fire place, lots of space for furniture, and access to a huge balcony which also comes with a storage room outside. The primary bedroom is a good size and has lots of windows for natural light. There are two additional bedrooms, and a updated 4 piece washroom. Laundry is located in the hallway beside all the bedrooms. This unit has had updated flooring, paint, trim, washroom, kitchen counters, appliances, and the list goes on. If you were looking for a condo with good square footage and for a very affordable price this may be the one for you. 1 surface parking stall also comes with the unit, with plenty of visitor parking available. (id:43042)
Property Details
| MLS® Number | SK002096 |
| Property Type | Single Family |
| Neigbourhood | Forest Grove |
| Community Features | Pets Not Allowed |
| Features | Balcony |
Building
| Bathroom Total | 1 |
| Bedrooms Total | 3 |
| Amenities | Clubhouse |
| Appliances | Washer, Refrigerator, Intercom, Dishwasher, Dryer, Microwave, Window Coverings, Hood Fan, Stove |
| Architectural Style | Low Rise |
| Constructed Date | 1983 |
| Cooling Type | Wall Unit |
| Fireplace Present | Yes |
| Heating Type | Baseboard Heaters, Hot Water |
| Size Interior | 1066 Sqft |
| Type | Apartment |
Parking
| Surfaced | 1 |
| Other | |
| Parking Space(s) | 1 |
Land
| Acreage | No |
Rooms
| Level | Type | Length | Width | Dimensions |
|---|---|---|---|---|
| Main Level | Kitchen | 7 ft | 7 ft ,6 in | 7 ft x 7 ft ,6 in |
| Main Level | Dining Room | 9 ft ,6 in | 10 ft ,5 in | 9 ft ,6 in x 10 ft ,5 in |
| Main Level | Living Room | 16 ft ,5 in | 11 ft ,9 in | 16 ft ,5 in x 11 ft ,9 in |
| Main Level | 4pc Bathroom | x x x | ||
| Main Level | Bedroom | 11 ft ,5 in | 14 ft ,6 in | 11 ft ,5 in x 14 ft ,6 in |
| Main Level | Bedroom | 12 ft ,1 in | 8 ft ,6 in | 12 ft ,1 in x 8 ft ,6 in |
| Main Level | Bedroom | 11 ft ,2 in | 8 ft ,6 in | 11 ft ,2 in x 8 ft ,6 in |
| Main Level | Laundry Room | x x x |
https://www.realtor.ca/real-estate/28136204/1230-425-115th-street-e-saskatoon-forest-grove
Interested?
Contact us for more information
































