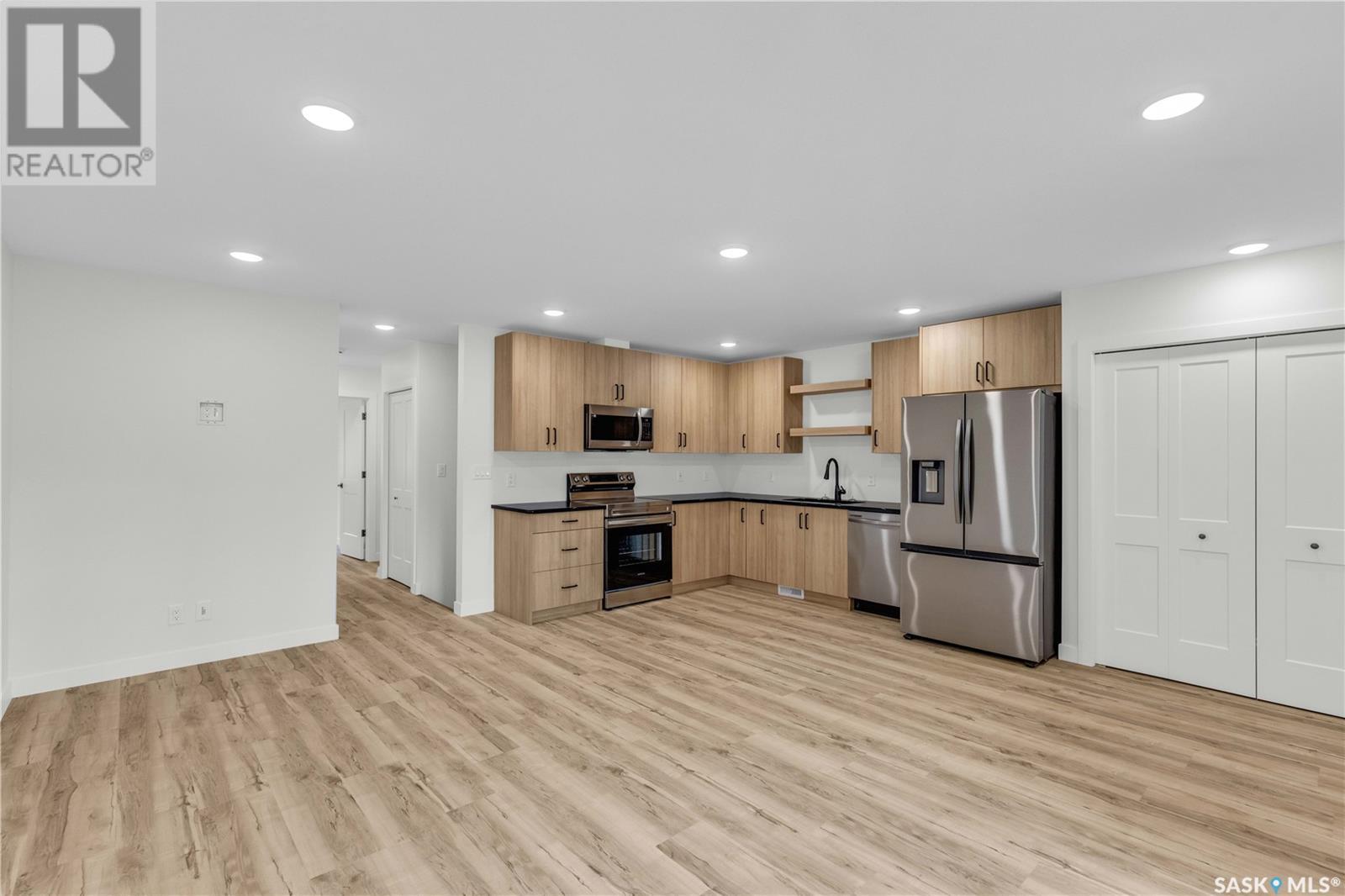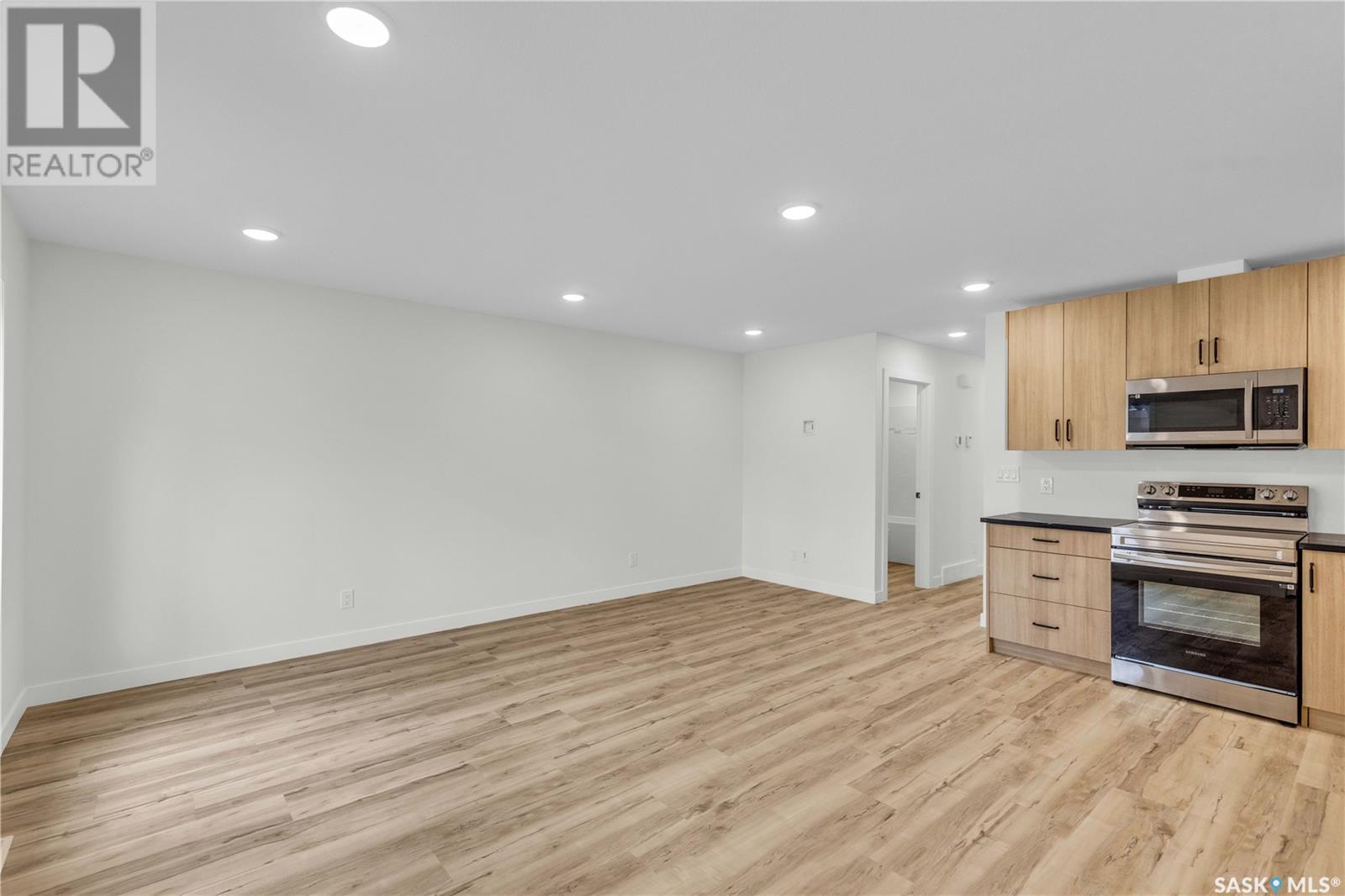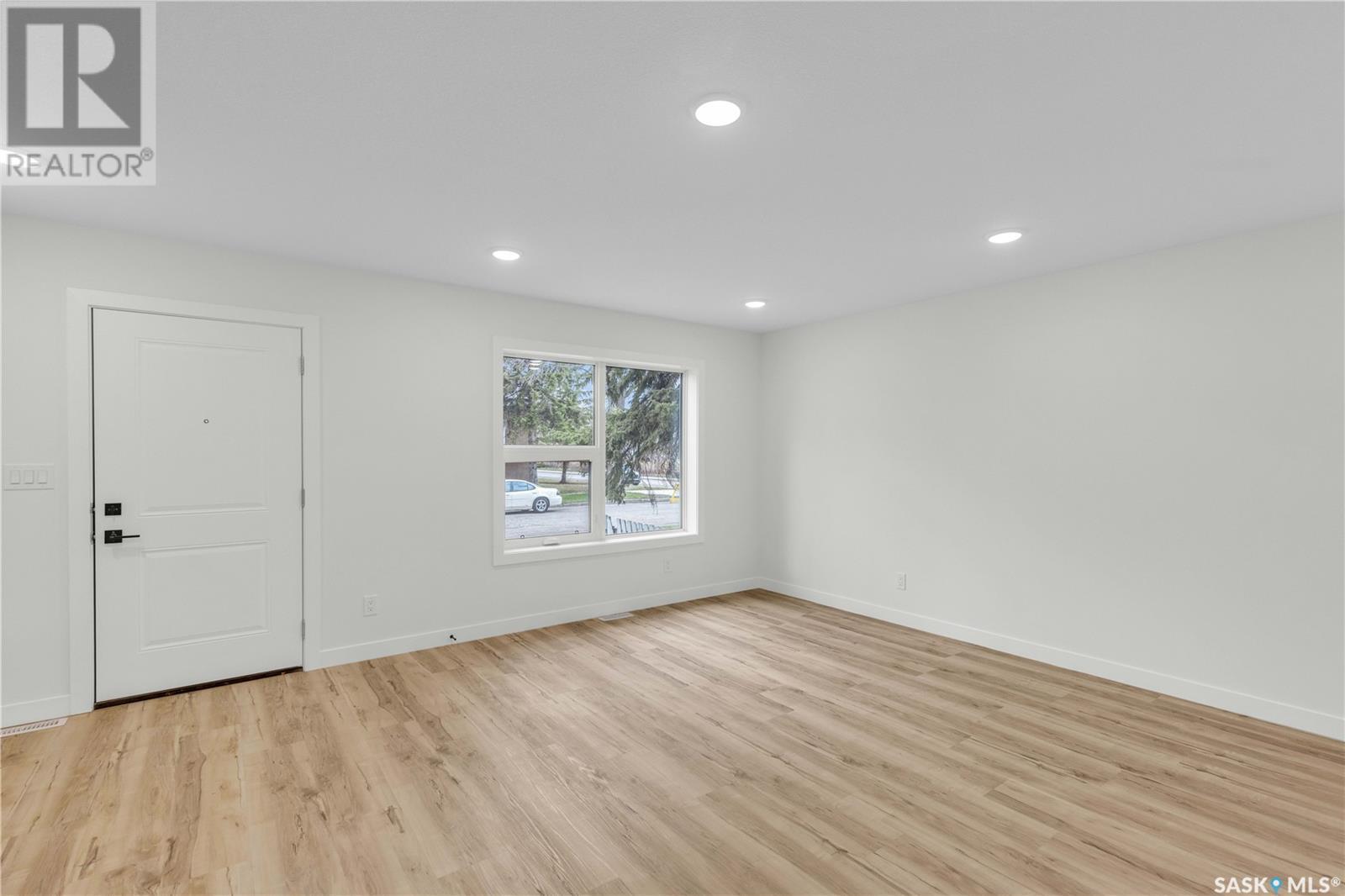2 Bedroom
1 Bathroom
860 sqft
Bungalow
Forced Air
$299,900
This is a rare opportunity to own a newly constructed home with full new home progressive warranty and no condo fees — all for under $300,000! This charming home features 2 bedrooms and 1 bathroom, with a spacious and bright living room that's perfect for relaxing or entertaining. The open layout and modern finishes create a fresh, welcoming atmosphere ideal for first-time buyers, downsizers, or investors. The unfinished basement offers endless potential to customize your space—whether you're dreaming of a rec room, extra bedrooms, or a home gym. Out back, the generously sized yard is ready for a future garage, deck, garden, or outdoor living space tailored to your vision. This house is located in a convenient central area and offers easy access to everything you need. You're minutes from downtown Saskatoon, with nearby amenities including grocery stores, schools, parks, and transit routes. Christie Park, the Mayfair Pool, and the off-leash dog park are all close by, offering plenty of recreational options in a vibrant community. If you're looking for affordability, brand-new construction, and the freedom of a freehold home—this is it. Don't miss your chance to own a newly built home at an unbeatable price in one of Saskatoon's most connected neighbourhoods! (id:43042)
Property Details
|
MLS® Number
|
SK004370 |
|
Property Type
|
Single Family |
|
Neigbourhood
|
Mayfair |
|
Features
|
Rectangular |
Building
|
Bathroom Total
|
1 |
|
Bedrooms Total
|
2 |
|
Appliances
|
Washer, Refrigerator, Dishwasher, Dryer, Microwave, Stove |
|
Architectural Style
|
Bungalow |
|
Basement Development
|
Unfinished |
|
Basement Type
|
Full (unfinished) |
|
Constructed Date
|
2025 |
|
Heating Fuel
|
Natural Gas |
|
Heating Type
|
Forced Air |
|
Stories Total
|
1 |
|
Size Interior
|
860 Sqft |
|
Type
|
House |
Parking
Land
|
Acreage
|
No |
|
Fence Type
|
Partially Fenced |
|
Size Frontage
|
37 Ft ,4 In |
|
Size Irregular
|
4657.79 |
|
Size Total
|
4657.79 Sqft |
|
Size Total Text
|
4657.79 Sqft |
Rooms
| Level |
Type |
Length |
Width |
Dimensions |
|
Basement |
Other |
|
|
Measurements not available |
|
Main Level |
Kitchen |
9 ft ,5 in |
11 ft ,11 in |
9 ft ,5 in x 11 ft ,11 in |
|
Main Level |
Living Room |
9 ft ,6 in |
18 ft |
9 ft ,6 in x 18 ft |
|
Main Level |
4pc Bathroom |
|
|
Measurements not available |
|
Main Level |
Laundry Room |
|
|
Measurements not available |
|
Main Level |
Bedroom |
9 ft ,4 in |
11 ft ,10 in |
9 ft ,4 in x 11 ft ,10 in |
|
Main Level |
Bedroom |
9 ft ,4 in |
10 ft ,10 in |
9 ft ,4 in x 10 ft ,10 in |
https://www.realtor.ca/real-estate/28253029/1232-e-avenue-n-saskatoon-mayfair

































