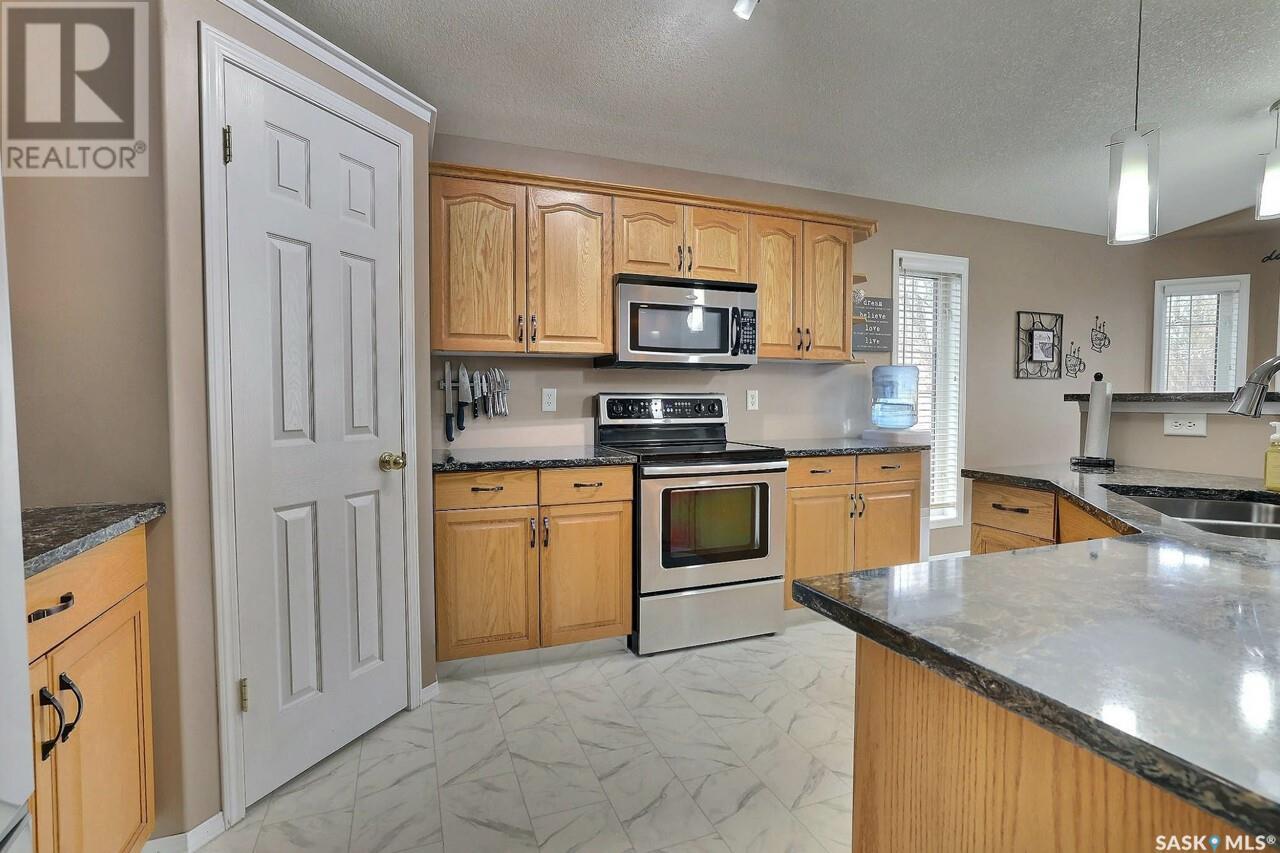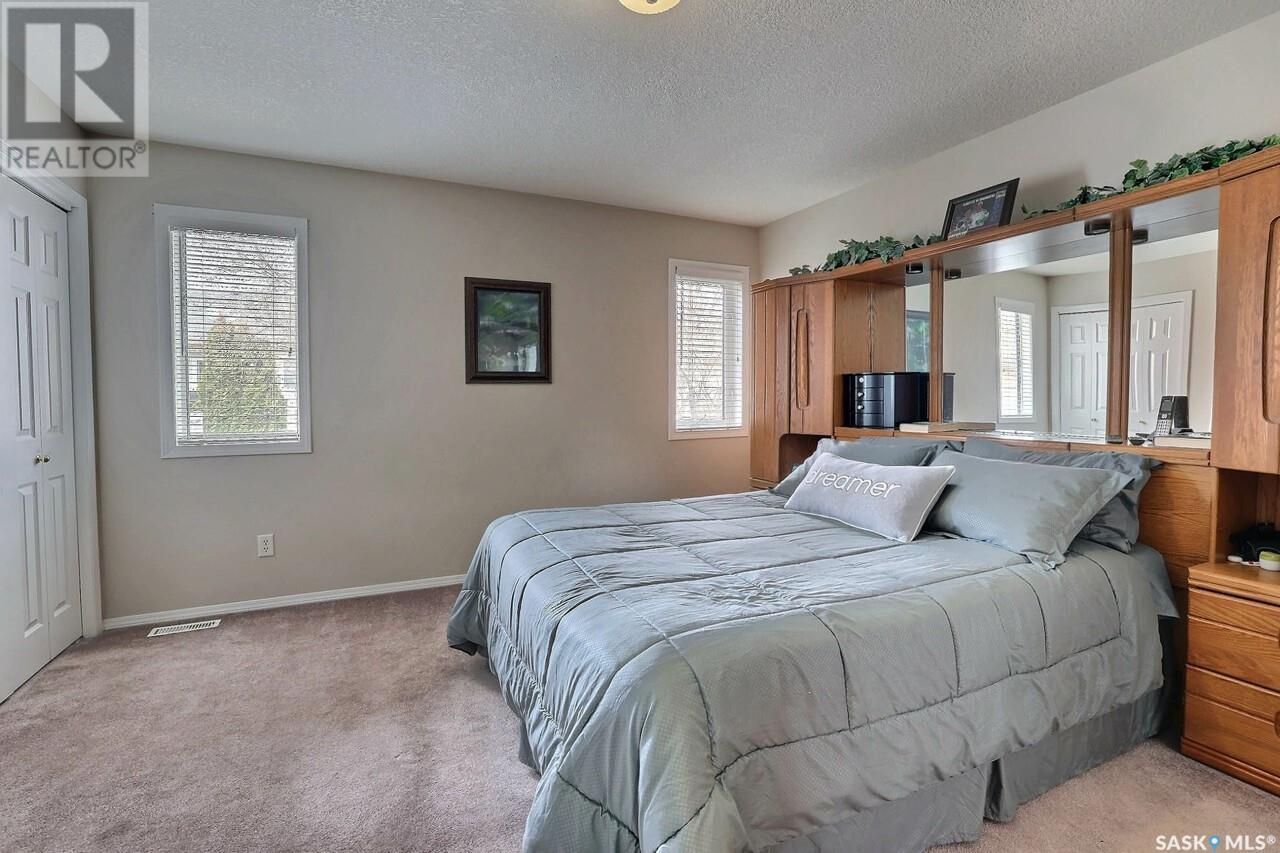3 Bedroom
3 Bathroom
1228 sqft
Bungalow
Fireplace
Central Air Conditioning, Air Exchanger
$449,000
Welcome to 1237 Degelman Drive – Your Ideal Family Home in Creekside! This beautifully maintained 1,228 sq ft bungalow sits on a desirable corner lot in Regina’s sought-after east end community of Creekside. Perfectly positioned across from a scenic walking path and just steps away from parks, schools, and amenities, this home offers the best of both convenience and comfort. Step inside to a bright and airy open-concept main floor, where natural light pours in through large windows and vaulted ceilings soar over 11 feet high. The spacious living room features stylish laminate flooring, while the kitchen impresses with Quartz countertops, ample cabinetry, and a generous dining area with garden doors that lead to the backyard—perfect for entertaining. The main floor includes two well-sized bedrooms, including a primary suite complete with a walk-in closet and a private 4-piece en suite. An additional full bathroom is located just down the hall. Downstairs, the fully developed basement offers even more space to enjoy. It features a massive recreation/living area, a third full bathroom with a custom-built shower, and a third bedroom (please note: window may not meet current egress standards). Curb appeal is a standout, thanks to the charming front veranda, low-maintenance vinyl siding, and a double attached garage, other updates include: zeroscaped yard, Shingles (2023), Kitchen lino (2023), basement bathroom update, Kitchen Quartz counter tops. Creekside is a vibrant, family-friendly neighborhood connected by the Pilot Butte Creek Pathway, which meanders through Parkridge Park and Creekside Park. Outdoor amenities include a basketball court, playground, and spray pad—perfect for active families. Don’t miss your chance to own this move-in ready home in one of Regina’s most welcoming communities. Contact your REALTOR® today to schedule a private showing! (id:43042)
Property Details
|
MLS® Number
|
SK002648 |
|
Property Type
|
Single Family |
|
Neigbourhood
|
Creekside |
|
Features
|
Treed, Corner Site |
|
Structure
|
Deck |
Building
|
Bathroom Total
|
3 |
|
Bedrooms Total
|
3 |
|
Appliances
|
Washer, Refrigerator, Dishwasher, Dryer, Microwave, Alarm System, Window Coverings, Garage Door Opener Remote(s), Storage Shed, Stove |
|
Architectural Style
|
Bungalow |
|
Basement Development
|
Finished |
|
Basement Type
|
Full (finished) |
|
Constructed Date
|
2000 |
|
Cooling Type
|
Central Air Conditioning, Air Exchanger |
|
Fire Protection
|
Alarm System |
|
Fireplace Fuel
|
Gas |
|
Fireplace Present
|
Yes |
|
Fireplace Type
|
Conventional |
|
Heating Fuel
|
Natural Gas |
|
Stories Total
|
1 |
|
Size Interior
|
1228 Sqft |
|
Type
|
House |
Parking
|
Attached Garage
|
|
|
Parking Space(s)
|
4 |
Land
|
Acreage
|
No |
|
Fence Type
|
Fence |
|
Size Irregular
|
4083.00 |
|
Size Total
|
4083 Sqft |
|
Size Total Text
|
4083 Sqft |
Rooms
| Level |
Type |
Length |
Width |
Dimensions |
|
Basement |
Foyer |
9 ft ,2 in |
12 ft ,7 in |
9 ft ,2 in x 12 ft ,7 in |
|
Basement |
Other |
12 ft ,5 in |
37 ft ,5 in |
12 ft ,5 in x 37 ft ,5 in |
|
Basement |
Bedroom |
10 ft ,5 in |
12 ft ,7 in |
10 ft ,5 in x 12 ft ,7 in |
|
Basement |
3pc Bathroom |
12 ft ,1 in |
5 ft ,11 in |
12 ft ,1 in x 5 ft ,11 in |
|
Basement |
Laundry Room |
10 ft ,2 in |
12 ft ,4 in |
10 ft ,2 in x 12 ft ,4 in |
|
Main Level |
Living Room |
15 ft ,11 in |
13 ft ,11 in |
15 ft ,11 in x 13 ft ,11 in |
|
Main Level |
Kitchen |
12 ft ,7 in |
10 ft ,6 in |
12 ft ,7 in x 10 ft ,6 in |
|
Main Level |
Dining Room |
11 ft ,10 in |
11 ft ,1 in |
11 ft ,10 in x 11 ft ,1 in |
|
Main Level |
Primary Bedroom |
13 ft ,6 in |
13 ft ,1 in |
13 ft ,6 in x 13 ft ,1 in |
|
Main Level |
4pc Ensuite Bath |
10 ft |
7 ft ,10 in |
10 ft x 7 ft ,10 in |
|
Main Level |
Bedroom |
10 ft ,5 in |
10 ft ,5 in |
10 ft ,5 in x 10 ft ,5 in |
|
Main Level |
4pc Bathroom |
4 ft ,10 in |
7 ft ,8 in |
4 ft ,10 in x 7 ft ,8 in |
https://www.realtor.ca/real-estate/28164343/1237-degelman-drive-regina-creekside










































