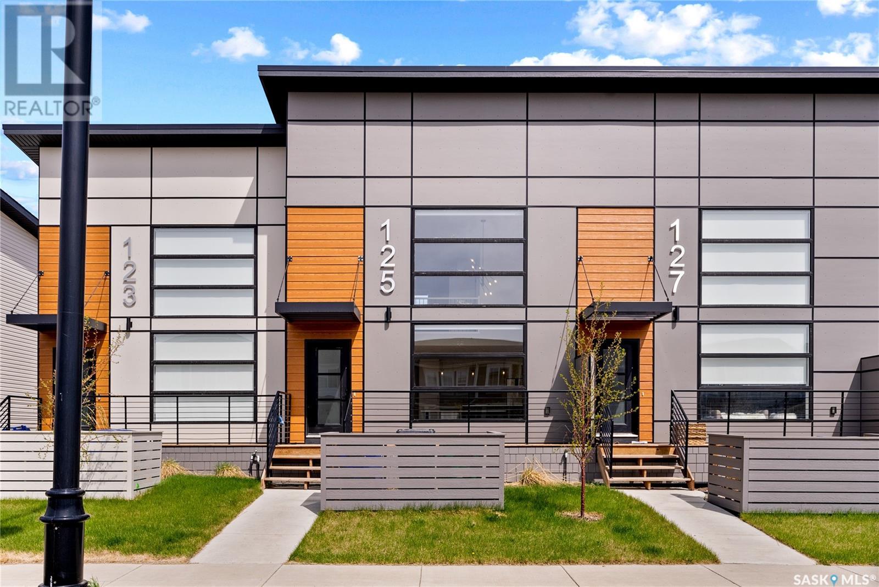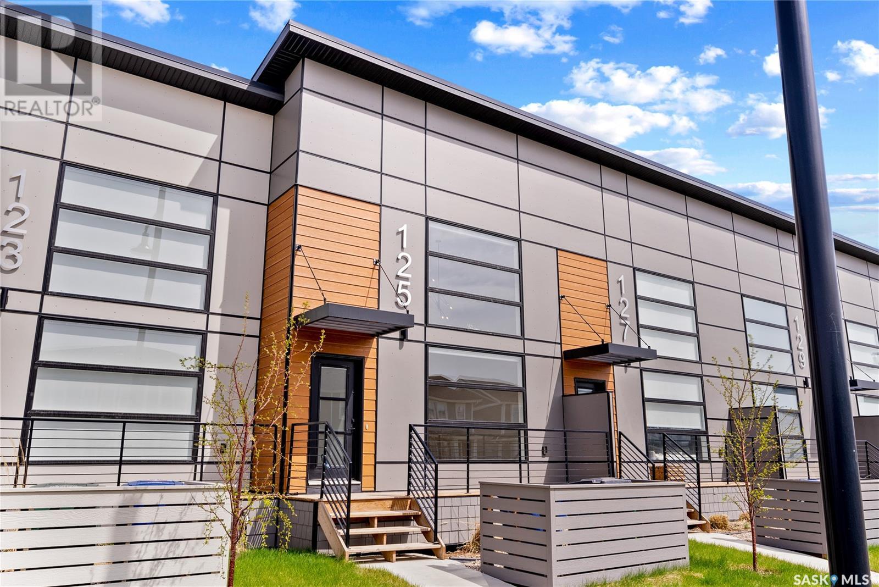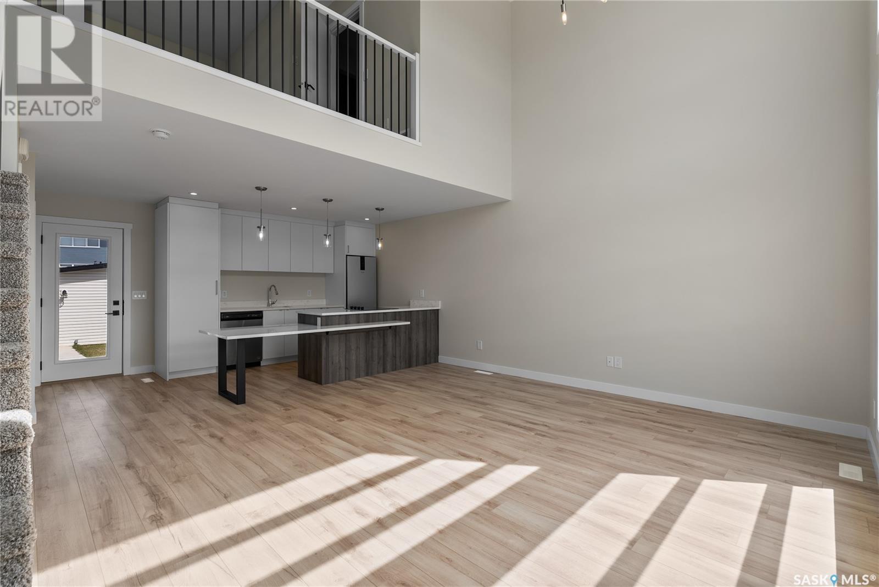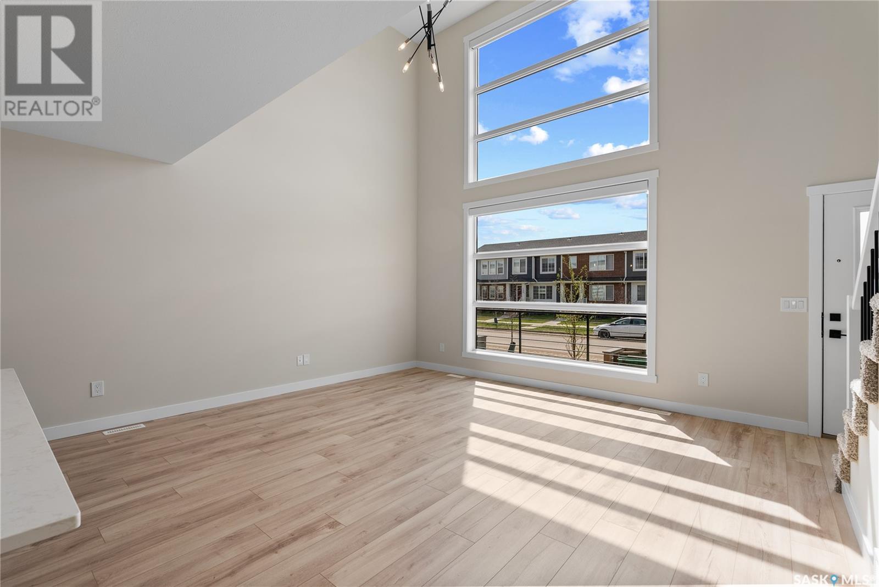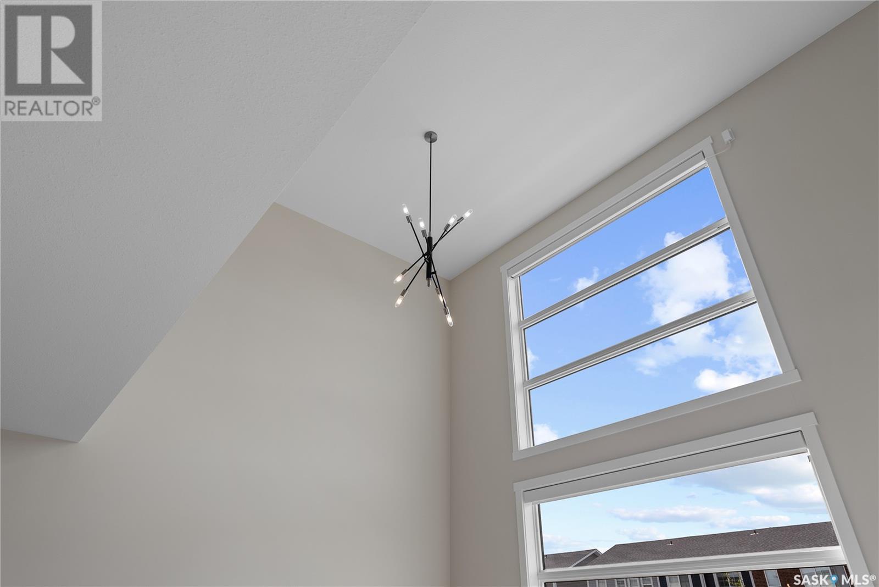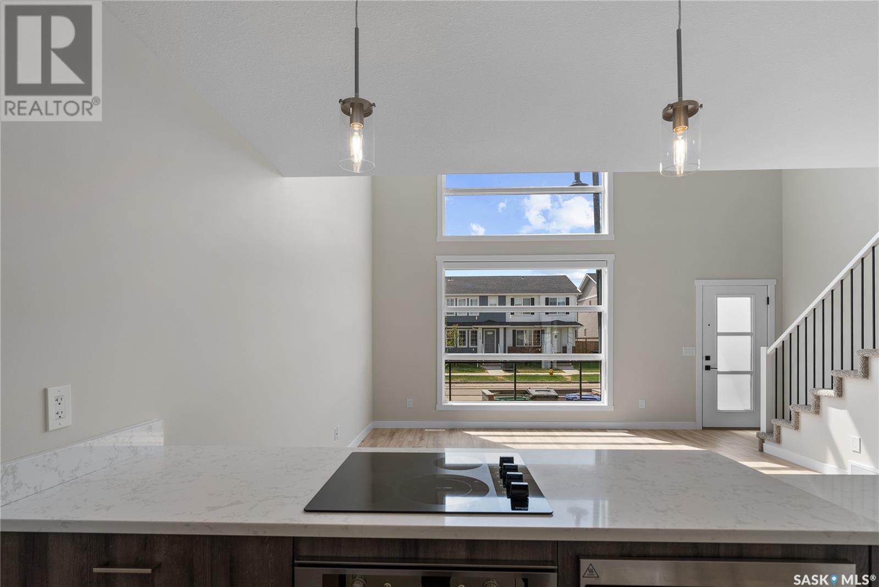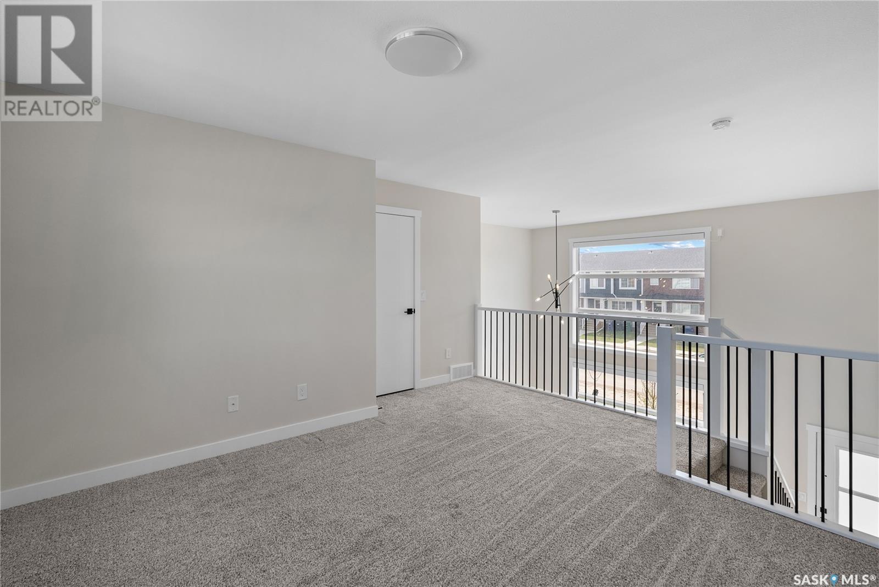1 Bedroom
2 Bathroom
790 sqft
2 Level
Central Air Conditioning
Forced Air
Lawn, Underground Sprinkler
$389,900
Introducing The Brooklyn—a unique New York-inspired loft-style home, and the first of its kind in Saskatoon. Featuring soaring 17-foot ceilings and expansive windows, this home is flooded with natural light that flows seamlessly into the open-concept loft. The main level offers a modern designer kitchen with stainless steel appliances, while upstairs includes a convenient laundry area and stylish living space. Thoughtfully upgraded, this home includes central air conditioning, a 12x20 detached garage, white vinyl fence package, rear yard landscaping, concrete patio, and a full blind package—everything you need for comfort and convenience. The basement is open for development, with the option to add a second bedroom and full bathroom. A rear parking pad is also included. Best of all—there are no condo fees. Ideally located just minutes from The Keg, Wilson’s Lifestyle Centre, Save-On Foods, Landmark Cinemas, and Motion Fitness. Contact your REALTOR® today to learn more! (id:43042)
Property Details
|
MLS® Number
|
SK005467 |
|
Property Type
|
Single Family |
|
Neigbourhood
|
Brighton |
|
Features
|
Treed, Sump Pump |
|
Structure
|
Patio(s) |
Building
|
Bathroom Total
|
2 |
|
Bedrooms Total
|
1 |
|
Appliances
|
Washer, Refrigerator, Dishwasher, Dryer, Microwave, Window Coverings, Garage Door Opener Remote(s), Stove |
|
Architectural Style
|
2 Level |
|
Basement Development
|
Unfinished |
|
Basement Type
|
Full (unfinished) |
|
Constructed Date
|
2023 |
|
Cooling Type
|
Central Air Conditioning |
|
Heating Fuel
|
Natural Gas |
|
Heating Type
|
Forced Air |
|
Stories Total
|
2 |
|
Size Interior
|
790 Sqft |
|
Type
|
Row / Townhouse |
Parking
|
Detached Garage
|
|
|
Parking Space(s)
|
1 |
Land
|
Acreage
|
No |
|
Fence Type
|
Fence |
|
Landscape Features
|
Lawn, Underground Sprinkler |
|
Size Irregular
|
2297.00 |
|
Size Total
|
2297 Sqft |
|
Size Total Text
|
2297 Sqft |
Rooms
| Level |
Type |
Length |
Width |
Dimensions |
|
Second Level |
Bedroom |
14 ft ,8 in |
14 ft |
14 ft ,8 in x 14 ft |
|
Second Level |
3pc Ensuite Bath |
|
|
- x - |
|
Second Level |
Laundry Room |
|
|
- x - |
|
Basement |
Other |
|
|
- x - |
|
Main Level |
Living Room |
15 ft ,3 in |
16 ft |
15 ft ,3 in x 16 ft |
|
Main Level |
Kitchen/dining Room |
8 ft ,6 in |
11 ft ,6 in |
8 ft ,6 in x 11 ft ,6 in |
|
Main Level |
2pc Bathroom |
|
|
- x - |
https://www.realtor.ca/real-estate/28296408/125-westfield-road-saskatoon-brighton


