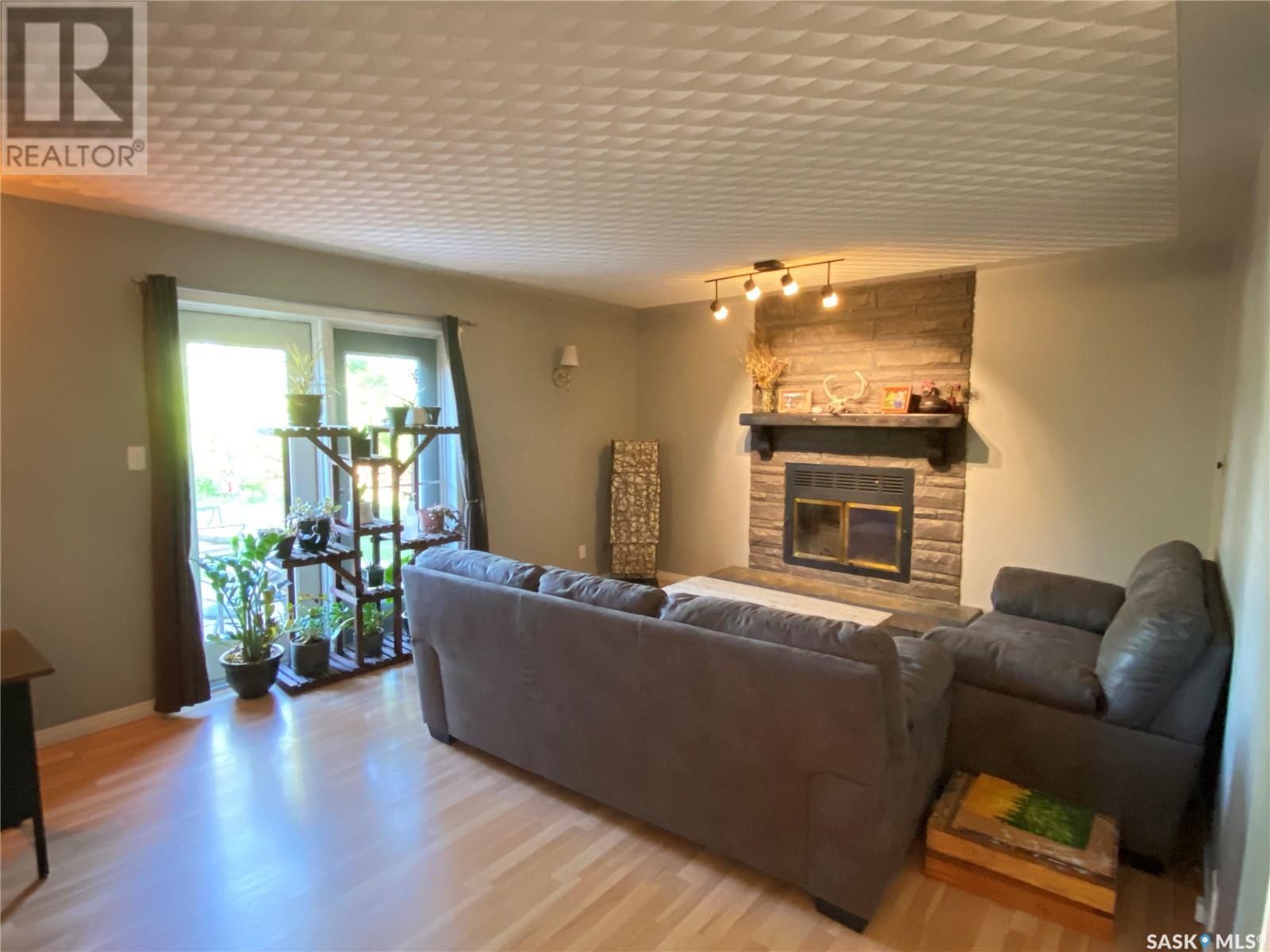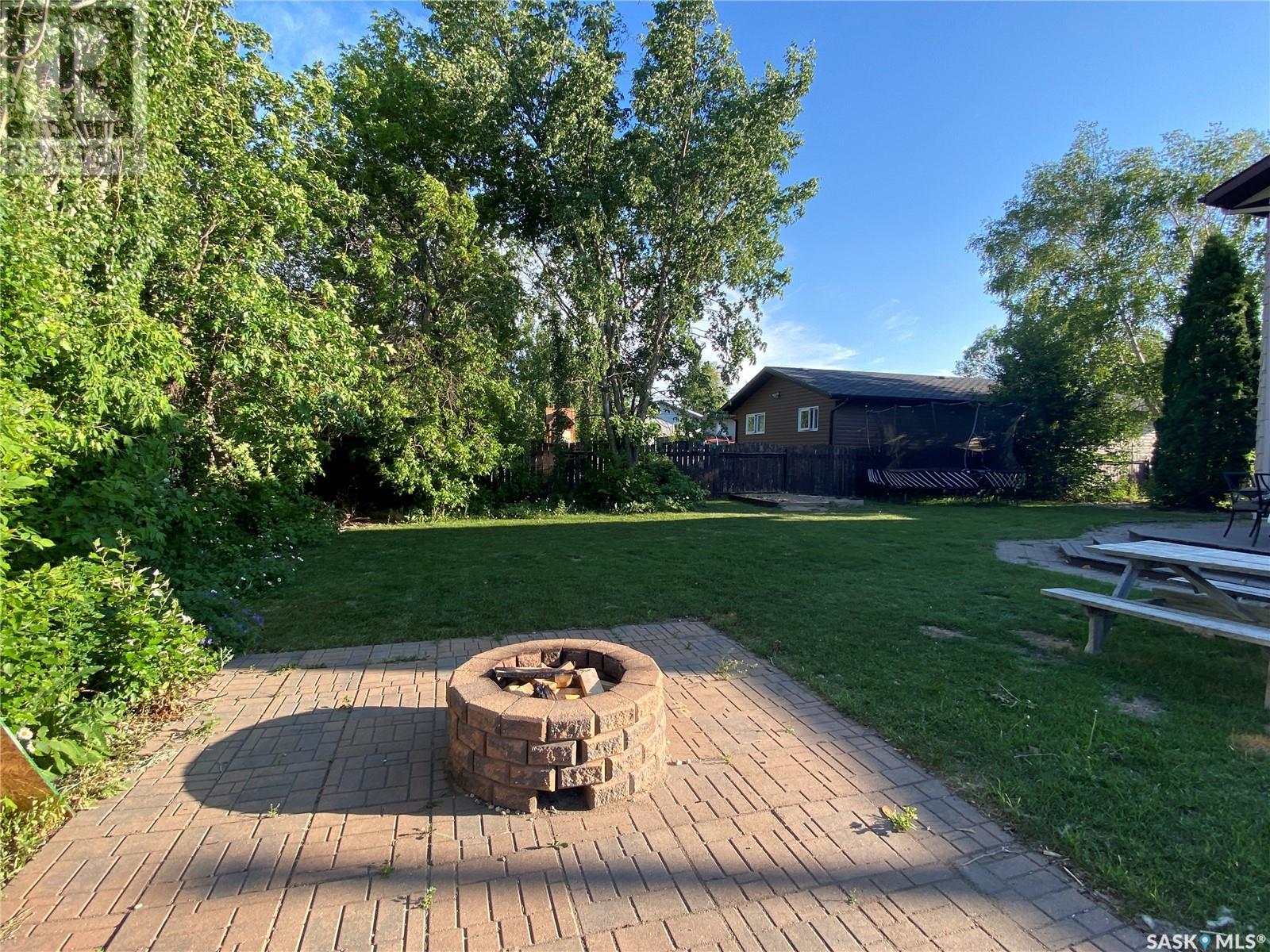4 Bedroom
4 Bathroom
1760 sqft
Fireplace
Central Air Conditioning
Forced Air
Lawn, Underground Sprinkler, Garden Area
$399,900
The perfect family home!! If you are looking for a spacious house and large yard this is the house for you! This home is situated on a large 75 x 131 sized lot so you get lots of mature trees, two tier deck, storage shed, lots of green space, dog run and RV parking. The front drive is finished with interlocking brick. The interior of the house is just as inviting as the exterior. Walking through the front door, you walk up three stairs to get to the main level. The huge family room with large bay window is the first space you enter. Further into the house you have a built-in custom desk and then the dining room with the kitchen which has an amazing amount of cupboards! The storage in this kitchen does not disappoint. Equipped with stainless steel appliances, newer counter top and backsplash, this space is sure to impress. Garden doors from the dining room to the top portion of the deck. Going up the stairs to the second level leads you to two good sized bedrooms, a 3-piece bathroom with jacuzzi tub and primary bedroom with updated 3-piece en suite. Down three stairs from the dining room leads you into another large family room with wood burning fireplace and another set of garden doors to the lower portion of the deck. Garage access on this level as well as a 2-piece bath shared with the laundry room. After walking through all of that square footage, you still have the basement to go to! Another large family room, bedroom, 4-piece bath, office, utility room, cold storage and a little playroom under the stairs finishes off the lowest level. This home has so much space and so much to offer that any family would fall in love with this property. Just steps away from the park and only a few blocks from St. Dominic School, the location of this home is fantastic! View today! (id:43042)
Property Details
|
MLS® Number
|
SK005015 |
|
Property Type
|
Single Family |
|
Features
|
Treed, Rectangular, Double Width Or More Driveway |
|
Structure
|
Deck |
Building
|
Bathroom Total
|
4 |
|
Bedrooms Total
|
4 |
|
Appliances
|
Washer, Refrigerator, Dishwasher, Dryer, Window Coverings, Garage Door Opener Remote(s), Hood Fan, Storage Shed, Stove |
|
Basement Development
|
Finished |
|
Basement Type
|
Full (finished) |
|
Constructed Date
|
1984 |
|
Construction Style Split Level
|
Split Level |
|
Cooling Type
|
Central Air Conditioning |
|
Fireplace Fuel
|
Wood |
|
Fireplace Present
|
Yes |
|
Fireplace Type
|
Conventional |
|
Heating Fuel
|
Natural Gas |
|
Heating Type
|
Forced Air |
|
Size Interior
|
1760 Sqft |
|
Type
|
House |
Parking
|
Attached Garage
|
|
|
Interlocked
|
|
|
Parking Space(s)
|
4 |
Land
|
Acreage
|
No |
|
Fence Type
|
Fence |
|
Landscape Features
|
Lawn, Underground Sprinkler, Garden Area |
|
Size Frontage
|
75 Ft |
|
Size Irregular
|
75x131 |
|
Size Total Text
|
75x131 |
Rooms
| Level |
Type |
Length |
Width |
Dimensions |
|
Second Level |
Bedroom |
11 ft ,4 in |
9 ft |
11 ft ,4 in x 9 ft |
|
Second Level |
Bedroom |
11 ft ,4 in |
9 ft |
11 ft ,4 in x 9 ft |
|
Second Level |
3pc Bathroom |
5 ft ,10 in |
7 ft ,11 in |
5 ft ,10 in x 7 ft ,11 in |
|
Second Level |
Primary Bedroom |
12 ft ,8 in |
12 ft ,6 in |
12 ft ,8 in x 12 ft ,6 in |
|
Second Level |
3pc Ensuite Bath |
5 ft ,10 in |
7 ft ,11 in |
5 ft ,10 in x 7 ft ,11 in |
|
Third Level |
Laundry Room |
6 ft ,4 in |
6 ft ,9 in |
6 ft ,4 in x 6 ft ,9 in |
|
Third Level |
Family Room |
13 ft ,7 in |
18 ft ,2 in |
13 ft ,7 in x 18 ft ,2 in |
|
Basement |
Bedroom |
8 ft ,10 in |
10 ft |
8 ft ,10 in x 10 ft |
|
Basement |
Family Room |
14 ft ,7 in |
18 ft |
14 ft ,7 in x 18 ft |
|
Basement |
4pc Bathroom |
5 ft ,3 in |
8 ft ,5 in |
5 ft ,3 in x 8 ft ,5 in |
|
Basement |
Office |
11 ft ,3 in |
10 ft ,8 in |
11 ft ,3 in x 10 ft ,8 in |
|
Basement |
Storage |
10 ft ,6 in |
9 ft |
10 ft ,6 in x 9 ft |
|
Basement |
Other |
5 ft ,6 in |
10 ft |
5 ft ,6 in x 10 ft |
|
Main Level |
Foyer |
8 ft |
5 ft ,7 in |
8 ft x 5 ft ,7 in |
|
Main Level |
Living Room |
13 ft ,4 in |
17 ft |
13 ft ,4 in x 17 ft |
|
Main Level |
Kitchen |
10 ft |
15 ft ,3 in |
10 ft x 15 ft ,3 in |
|
Main Level |
Dining Room |
15 ft ,3 in |
9 ft ,4 in |
15 ft ,3 in x 9 ft ,4 in |
https://www.realtor.ca/real-estate/28275910/126-13th-street-humboldt






















































